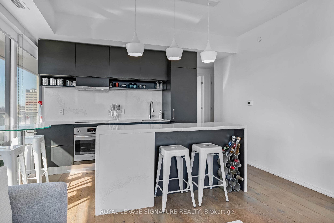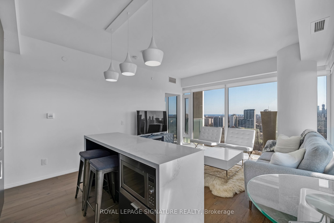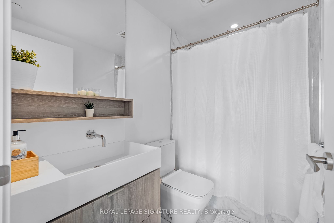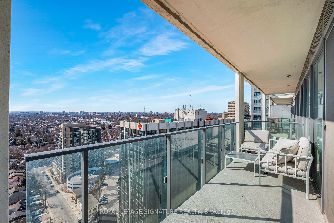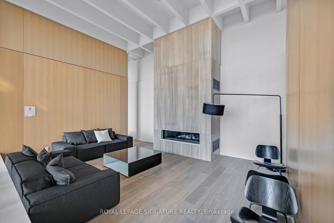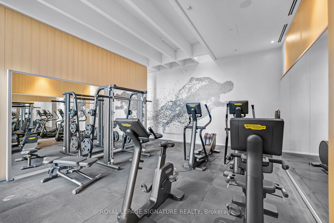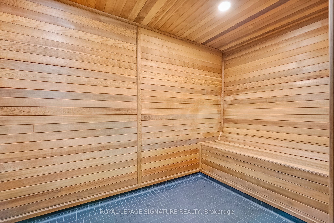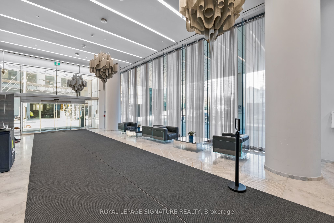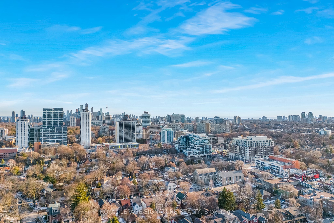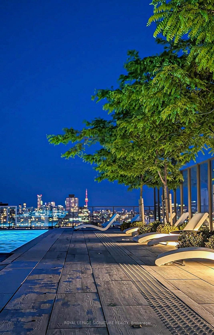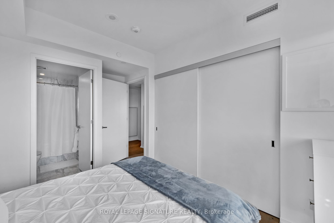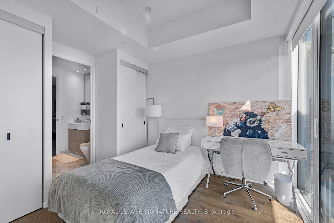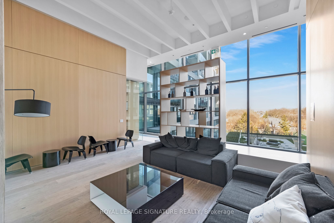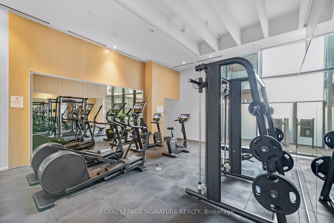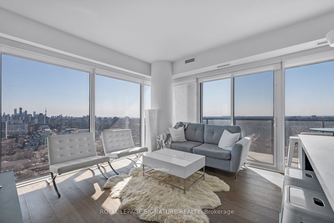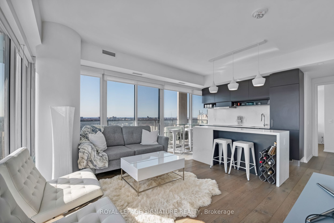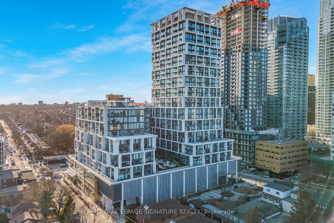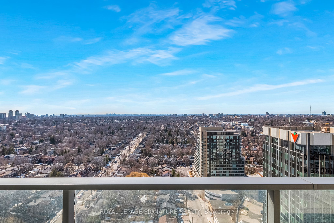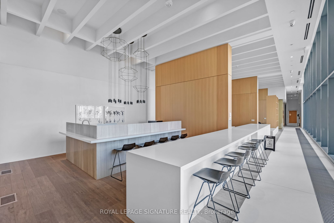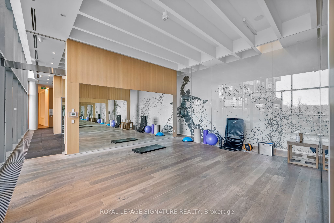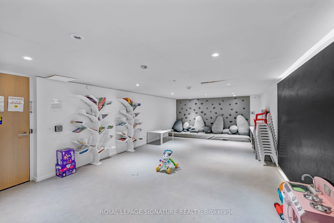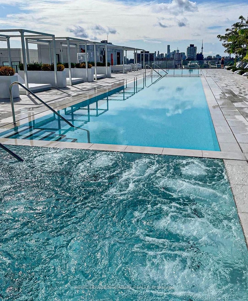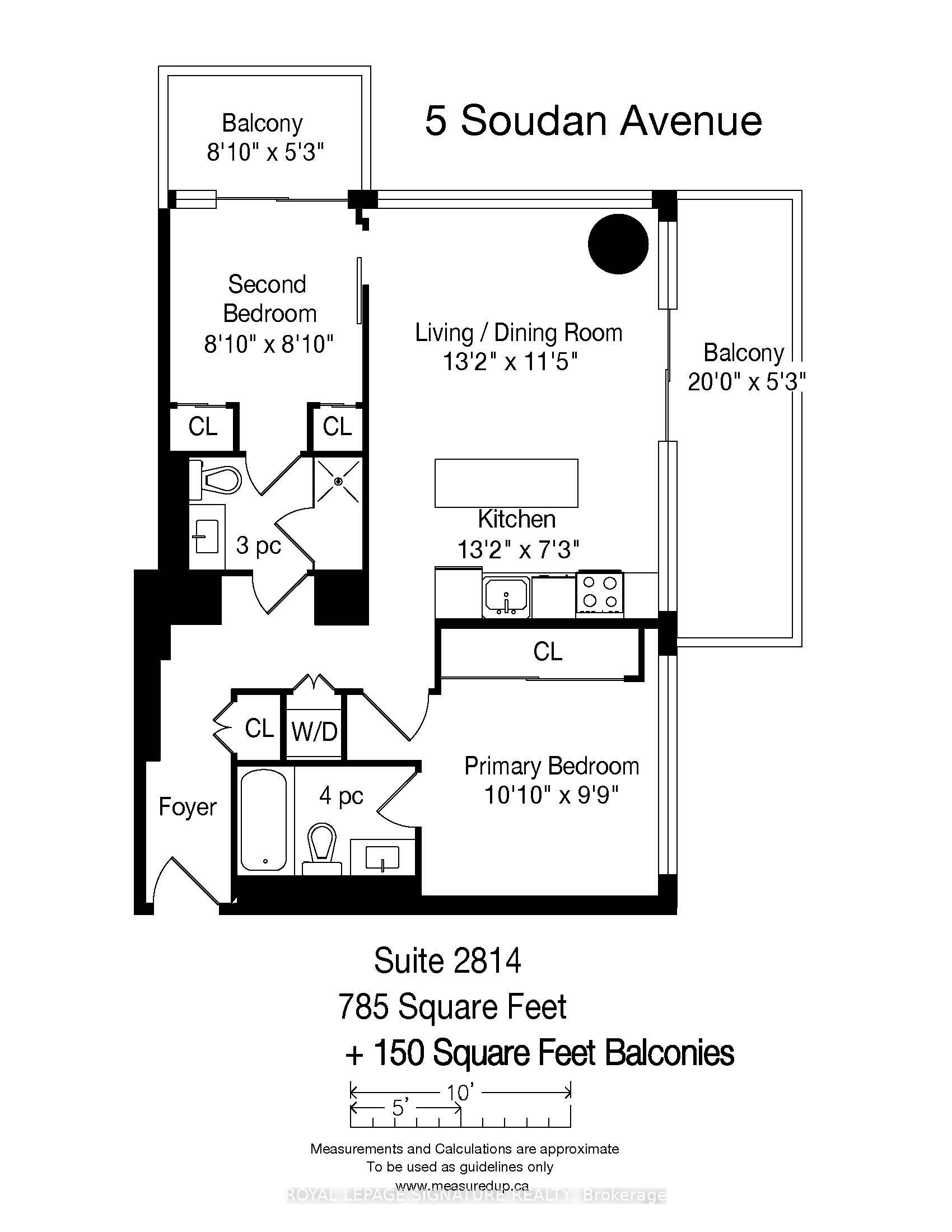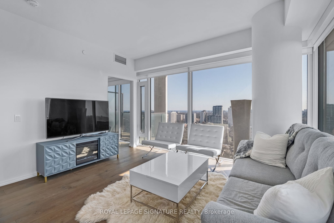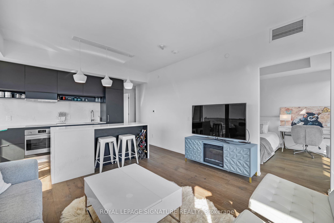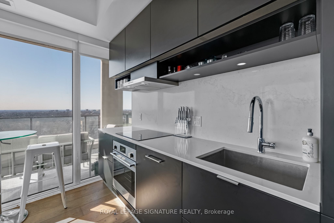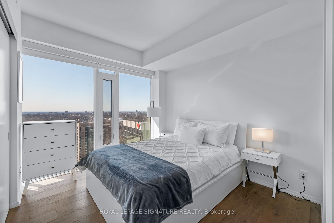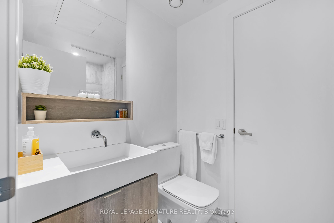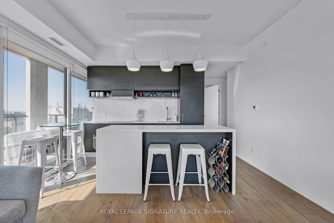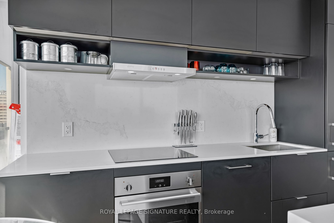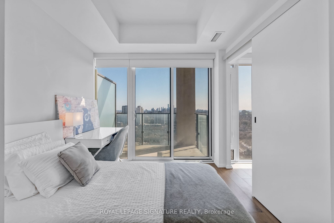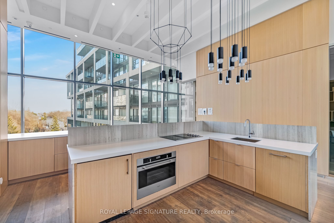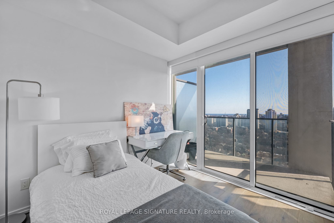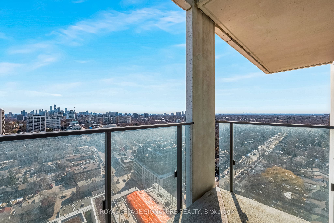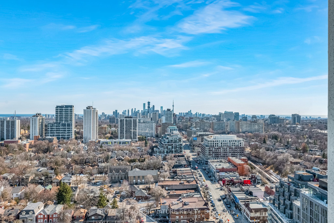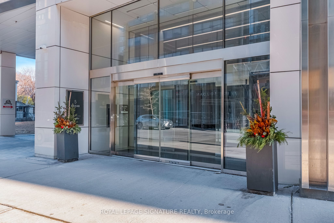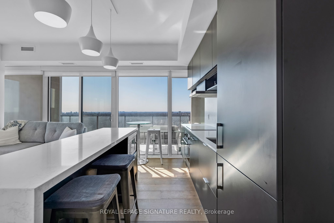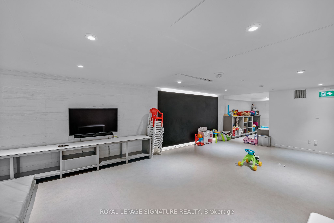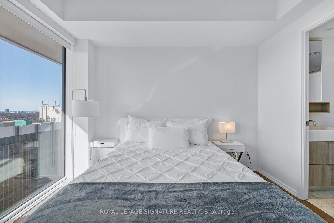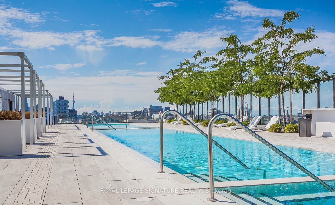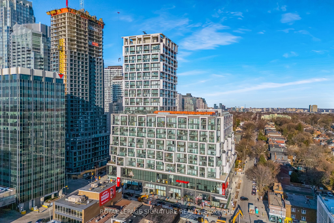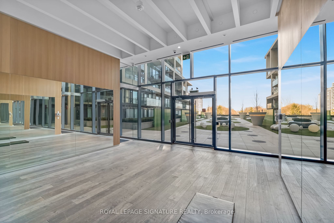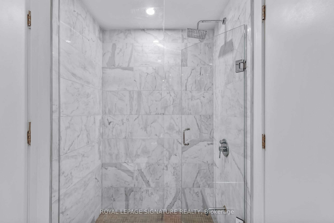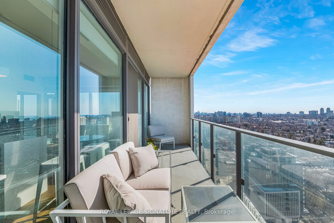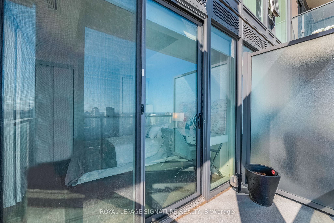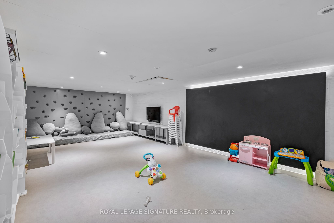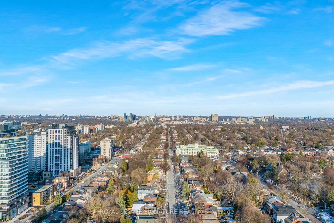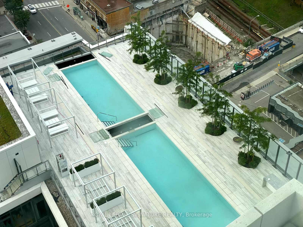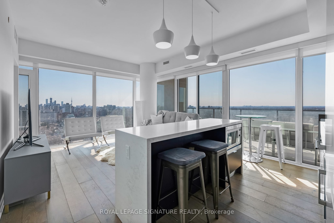
List Price: $998,800 + $741 maint. fee
5 Soudan Avenue, Toronto C10, M4S 0B1
- By ROYAL LEPAGE SIGNATURE REALTY
Condo Apartment|MLS - #C12016719|New
2 Bed
2 Bath
700-799 Sqft.
Underground Garage
Included in Maintenance Fee:
Common Elements
Building Insurance
Price comparison with similar homes in Toronto C10
Compared to 75 similar homes
29.9% Higher↑
Market Avg. of (75 similar homes)
$769,015
Note * Price comparison is based on the similar properties listed in the area and may not be accurate. Consult licences real estate agent for accurate comparison
Room Information
| Room Type | Features | Level |
|---|---|---|
| Bedroom 2 2.69 x 2.69 m | Semi Ensuite, Closet, W/O To Balcony | Flat |
| Living Room 4.01 x 3.48 m | Open Concept, Window Floor to Ceiling, SW View | Flat |
| Dining Room 4.01 x 3.48 m | Combined w/Living, Window Floor to Ceiling, W/O To Balcony | Flat |
| Kitchen 4.01 x 2.21 m | B/I Appliances, Centre Island, Custom Backsplash | Flat |
| Primary Bedroom 3.3 x 2.97 m | 4 Pc Ensuite, Double Closet, Window Floor to Ceiling | Flat |
Client Remarks
Iconic Art Shoppe, Unreal View! Seeing is believing, and the moment you step inside this 2 bedroom, 2 bathroom beauty, and pick your jaw up off the floor, you'll shout "THIS IS THE ONE!" Words and pictures cannot describe the stunning, epic, spectacularness of these south west, sun-filled vistas - CN Tower, sunsets, lake, infinity pool. You absolutely must see it in person (thank us later)! Undeniably the most sought-after corner layout in the building, offering 785 sq ft, plus 150 sq ft of outdoor space over two balconies. With floor-to-ceiling glass, upgraded finishes, sleek cabinetry, Wide-plank hardwood and waterfall quartz kitchen counters, everything about this home-in-the-sky is giving luxury. Designer light fixtures, underground parking and bragging rights all included. And in a pet-friendly building loaded with impressive amenities - 24/7 concierge, huge gym with state-of-the-art equipment, wine-tasting room, kids playroom, theatre, and an 18th-floor outdoor pool/BBQ terrace that's a total vibe. A location that needs no introduction. Literally steps from Yonge/Eglinton subway station and the upcoming LRT. Farm Boy groceries in the building. Every fab eatery, cafe, shop and movie theatre right outside your door.
Property Description
5 Soudan Avenue, Toronto C10, M4S 0B1
Property type
Condo Apartment
Lot size
N/A acres
Style
Apartment
Approx. Area
N/A Sqft
Home Overview
Last check for updates
Virtual tour
N/A
Basement information
None
Building size
N/A
Status
In-Active
Property sub type
Maintenance fee
$740.76
Year built
--
Amenities
Concierge
Gym
Media Room
Outdoor Pool
Party Room/Meeting Room
Rooftop Deck/Garden
Walk around the neighborhood
5 Soudan Avenue, Toronto C10, M4S 0B1Nearby Places

Shally Shi
Sales Representative, Dolphin Realty Inc
English, Mandarin
Residential ResaleProperty ManagementPre Construction
Mortgage Information
Estimated Payment
$0 Principal and Interest
 Walk Score for 5 Soudan Avenue
Walk Score for 5 Soudan Avenue

Book a Showing
Tour this home with Shally
Frequently Asked Questions about Soudan Avenue
Recently Sold Homes in Toronto C10
Check out recently sold properties. Listings updated daily
No Image Found
Local MLS®️ rules require you to log in and accept their terms of use to view certain listing data.
No Image Found
Local MLS®️ rules require you to log in and accept their terms of use to view certain listing data.
No Image Found
Local MLS®️ rules require you to log in and accept their terms of use to view certain listing data.
No Image Found
Local MLS®️ rules require you to log in and accept their terms of use to view certain listing data.
No Image Found
Local MLS®️ rules require you to log in and accept their terms of use to view certain listing data.
No Image Found
Local MLS®️ rules require you to log in and accept their terms of use to view certain listing data.
No Image Found
Local MLS®️ rules require you to log in and accept their terms of use to view certain listing data.
No Image Found
Local MLS®️ rules require you to log in and accept their terms of use to view certain listing data.
Check out 100+ listings near this property. Listings updated daily
See the Latest Listings by Cities
1500+ home for sale in Ontario
