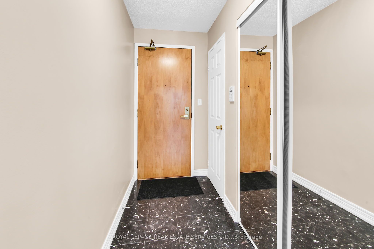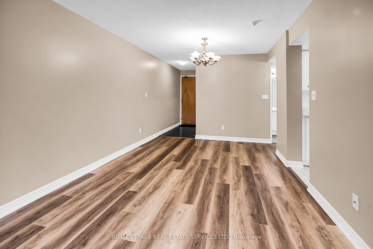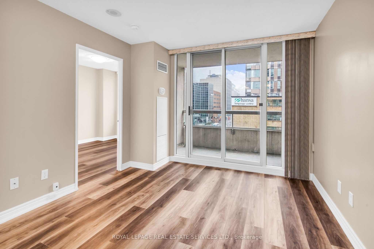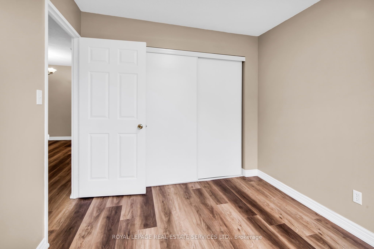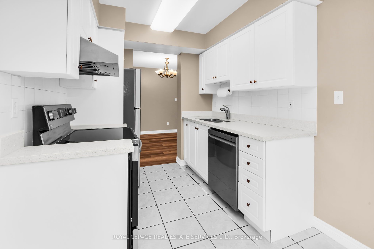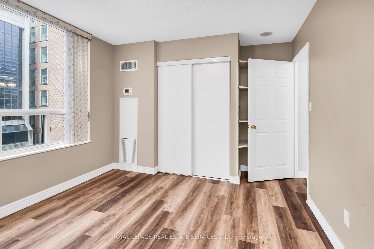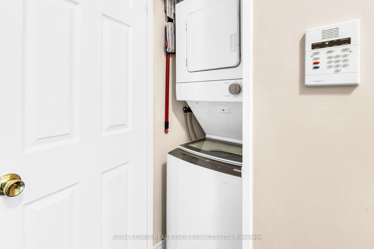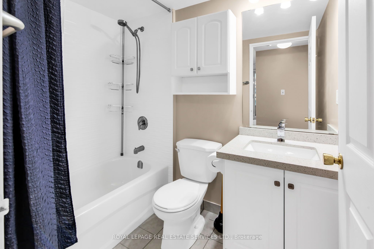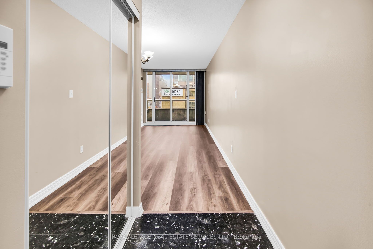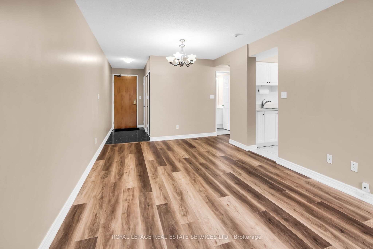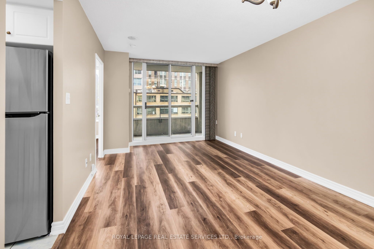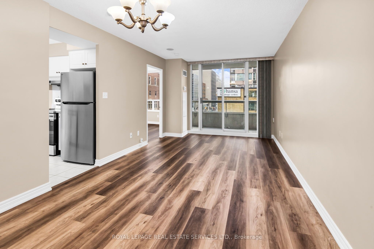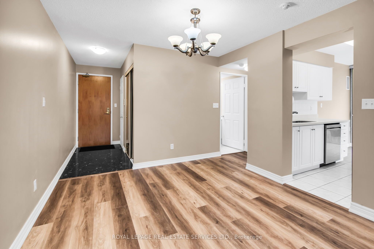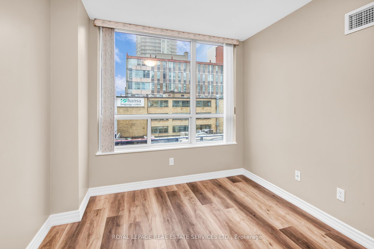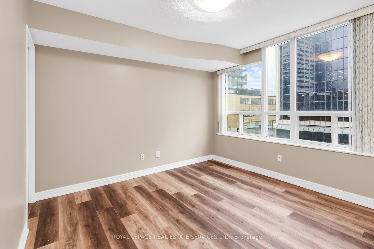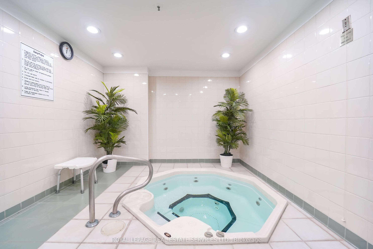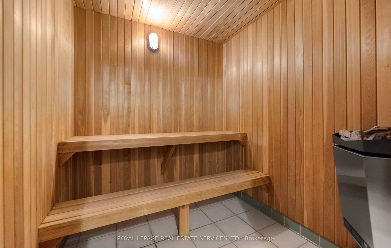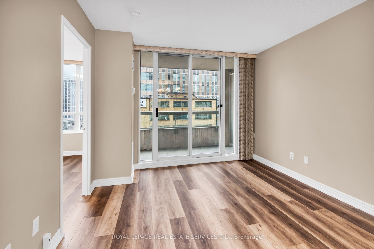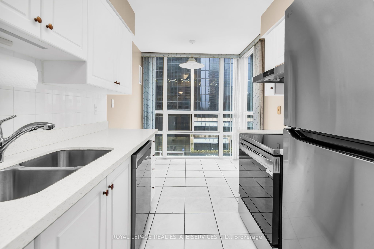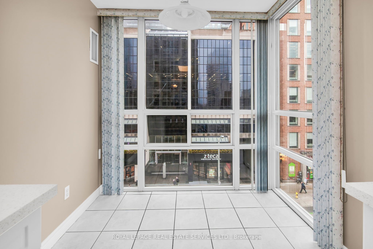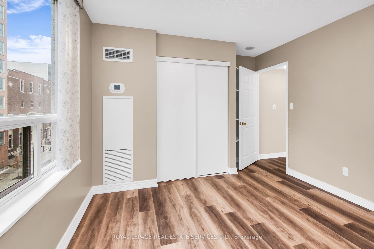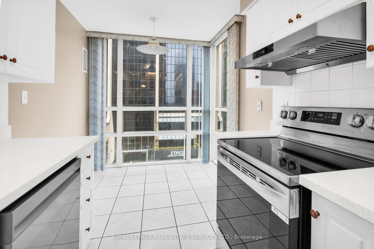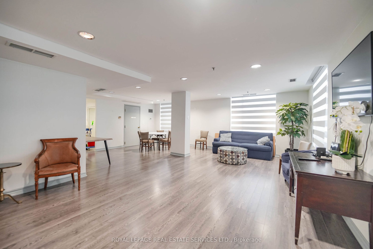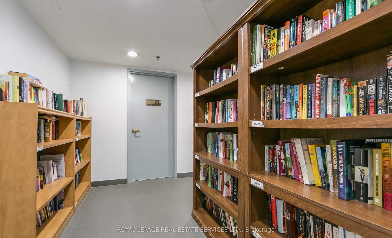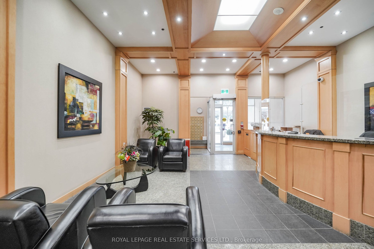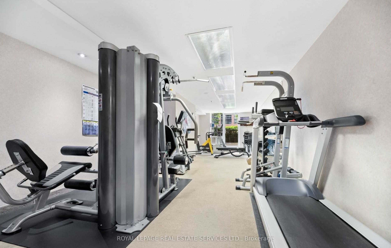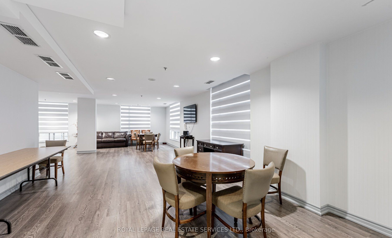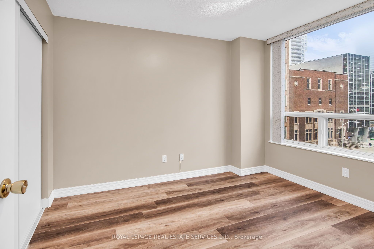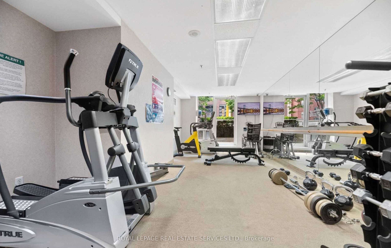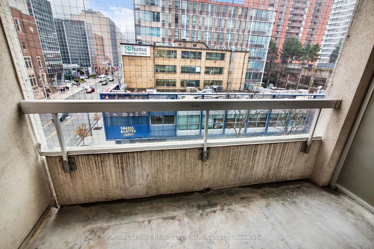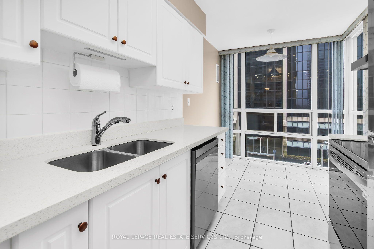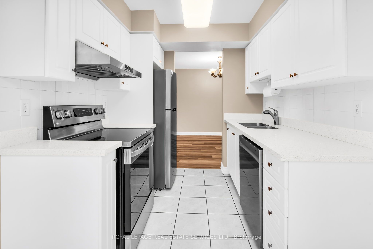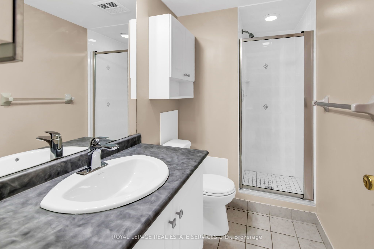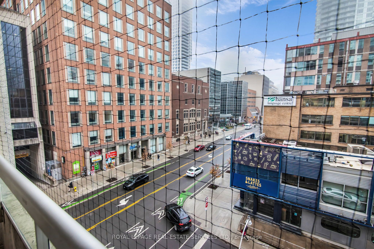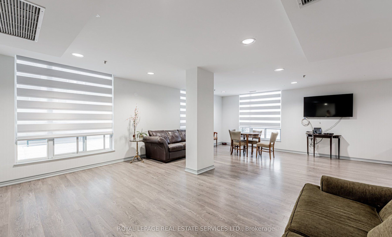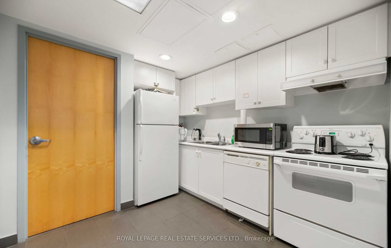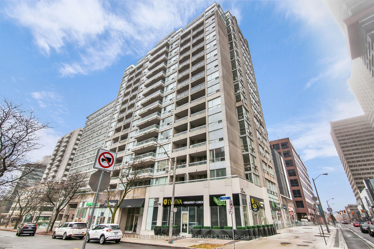
List Price: $699,500 + $1,069 maint. fee4% reduced
43 Eglinton Avenue, Toronto C10, M4P 1A2
- By ROYAL LEPAGE REAL ESTATE SERVICES LTD.
Condo Apartment|MLS - #C11997995|Price Change
2 Bed
2 Bath
800-899 Sqft.
Underground Garage
Included in Maintenance Fee:
Heat
Hydro
Water
CAC
Common Elements
Building Insurance
Parking
Price comparison with similar homes in Toronto C10
Compared to 75 similar homes
-9.5% Lower↓
Market Avg. of (75 similar homes)
$773,006
Note * Price comparison is based on the similar properties listed in the area and may not be accurate. Consult licences real estate agent for accurate comparison
Room Information
| Room Type | Features | Level |
|---|---|---|
| Living Room 5.91 x 3.17 m | Vinyl Floor, Large Window, W/O To Balcony | Main |
| Dining Room 5.91 x 3.17 m | Vinyl Floor, Combined w/Living, Walk Through | Main |
| Kitchen 2.33 x 4.12 m | Eat-in Kitchen, Quartz Counter, Stainless Steel Appl | Main |
| Primary Bedroom 4.2 x 3.22 m | 3 Pc Ensuite, Double Closet, Large Window | Main |
| Bedroom 2 3.92 x 2.7 m | Vinyl Floor, Large Closet, Large Window | Main |
Client Remarks
Great Value At Yonge & Eglinton. This Excellently Laid Out Corner Unit Measures 801 SQFT, Featuring 2 Bedrooms & 2 Full Bathrooms. Completely Renovated With Waterproof Luxury Vinyl FlooringThroughout. Updated Kitchen Includes Quartz Countertops, Brand New LG Stainless Steel Appliances & Cabinets, Along With An Eat-In Area With Floor To Ceiling Windows. Open Living/Dining Room With W/O To East Facing Balcony. Primary Bedroom With Convenient Newly Renovated 3PC Bath Attached, Large Closet & Windows. Spacious 2nd Bedroom Also Includes Large Closet & Windows. Unit Comes With 2 Heating & Cooling Units. Stacked Ensuite Laundry Within Foyer, 1 Parking & Large Locker Included. Maintenance Fees Include Water, Heat & Hydro. Steps To Everything Yonge & Eglinton Has To Offer, Public Transit, Many Restaurants, Shopping & Cafes. Building Includes Concierge, Gym, Party/Meeting Room, Sauna, Hot Tub, Media Room & Library.
Property Description
43 Eglinton Avenue, Toronto C10, M4P 1A2
Property type
Condo Apartment
Lot size
N/A acres
Style
Apartment
Approx. Area
N/A Sqft
Home Overview
Last check for updates
Virtual tour
N/A
Basement information
None
Building size
N/A
Status
In-Active
Property sub type
Maintenance fee
$1,068.81
Year built
--
Amenities
Concierge
Gym
Media Room
Party Room/Meeting Room
Recreation Room
Sauna
Walk around the neighborhood
43 Eglinton Avenue, Toronto C10, M4P 1A2Nearby Places

Shally Shi
Sales Representative, Dolphin Realty Inc
English, Mandarin
Residential ResaleProperty ManagementPre Construction
Mortgage Information
Estimated Payment
$0 Principal and Interest
 Walk Score for 43 Eglinton Avenue
Walk Score for 43 Eglinton Avenue

Book a Showing
Tour this home with Shally
Frequently Asked Questions about Eglinton Avenue
Recently Sold Homes in Toronto C10
Check out recently sold properties. Listings updated daily
No Image Found
Local MLS®️ rules require you to log in and accept their terms of use to view certain listing data.
No Image Found
Local MLS®️ rules require you to log in and accept their terms of use to view certain listing data.
No Image Found
Local MLS®️ rules require you to log in and accept their terms of use to view certain listing data.
No Image Found
Local MLS®️ rules require you to log in and accept their terms of use to view certain listing data.
No Image Found
Local MLS®️ rules require you to log in and accept their terms of use to view certain listing data.
No Image Found
Local MLS®️ rules require you to log in and accept their terms of use to view certain listing data.
No Image Found
Local MLS®️ rules require you to log in and accept their terms of use to view certain listing data.
No Image Found
Local MLS®️ rules require you to log in and accept their terms of use to view certain listing data.
Check out 100+ listings near this property. Listings updated daily
See the Latest Listings by Cities
1500+ home for sale in Ontario
