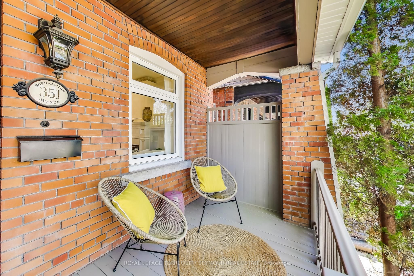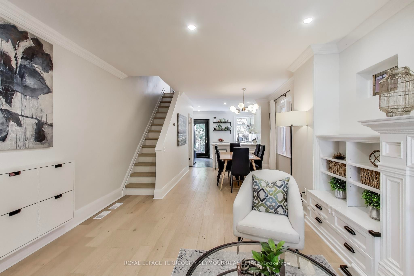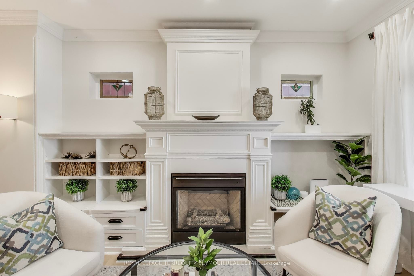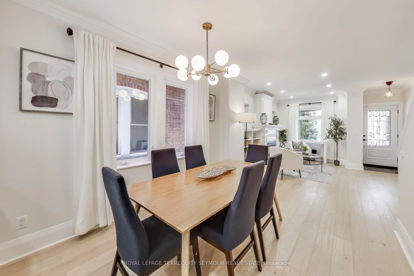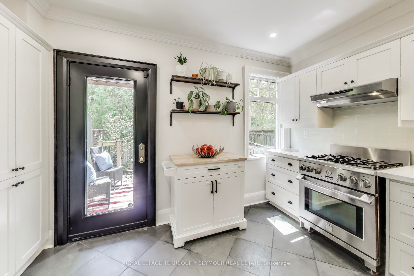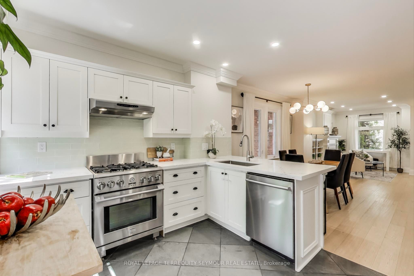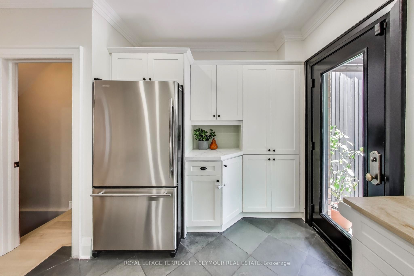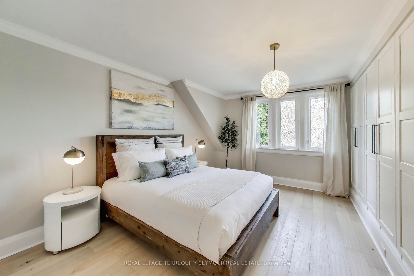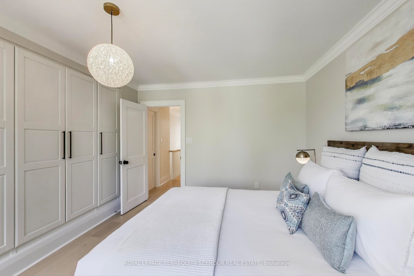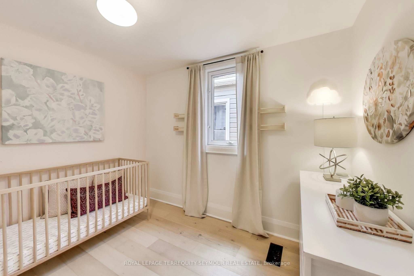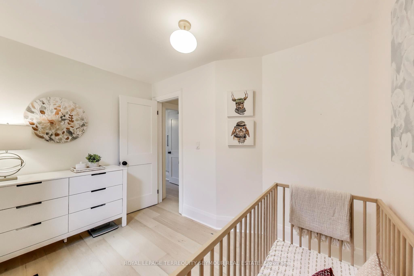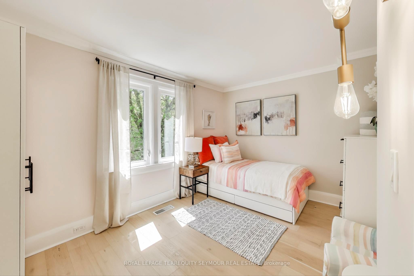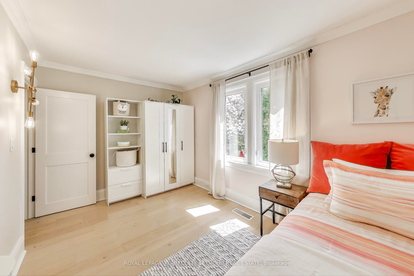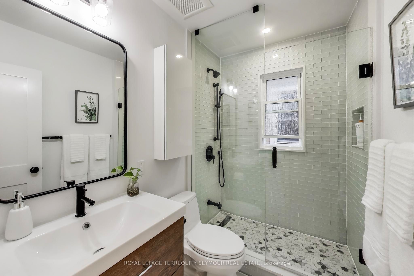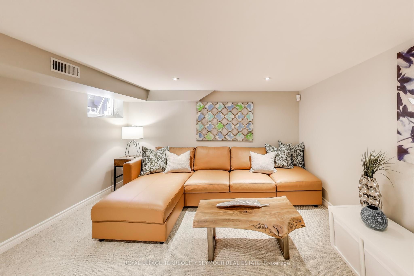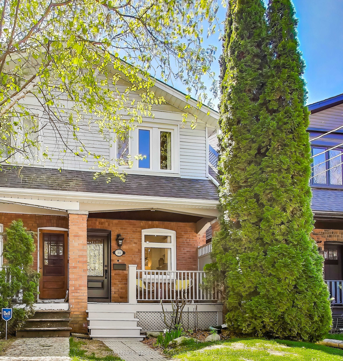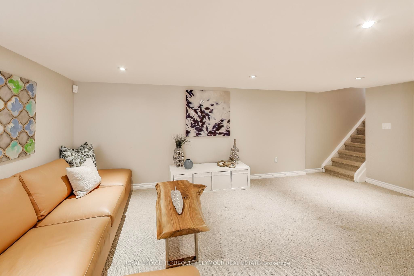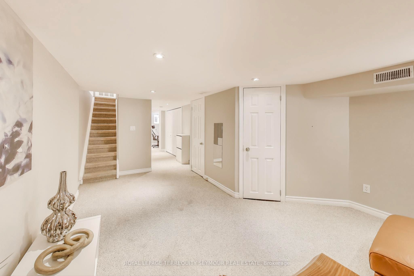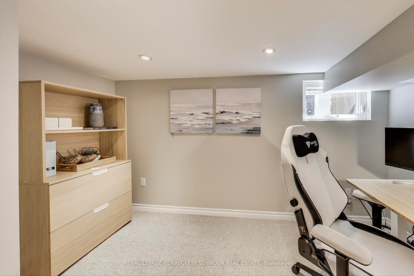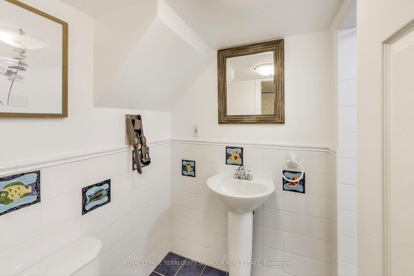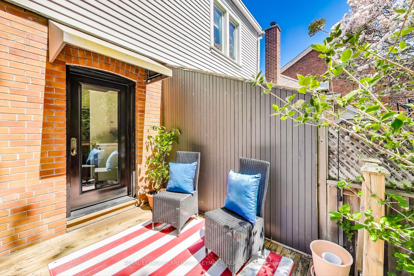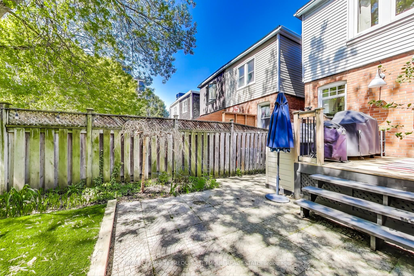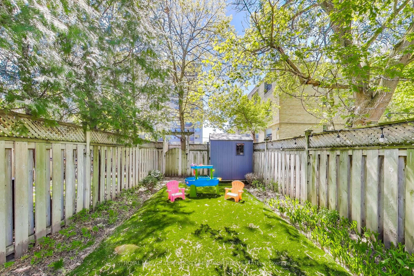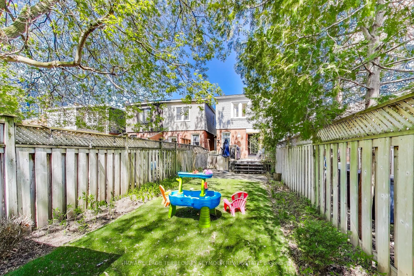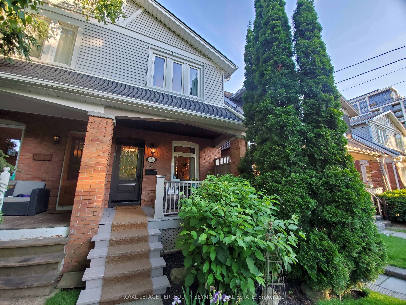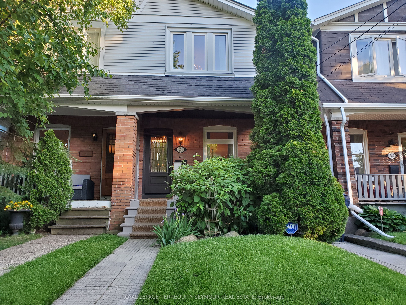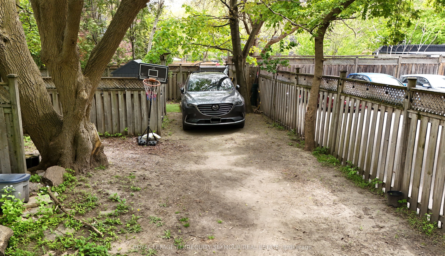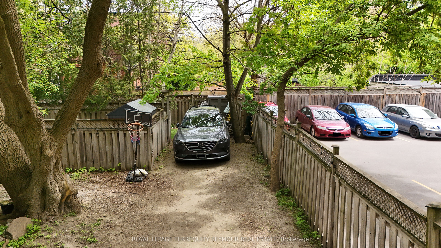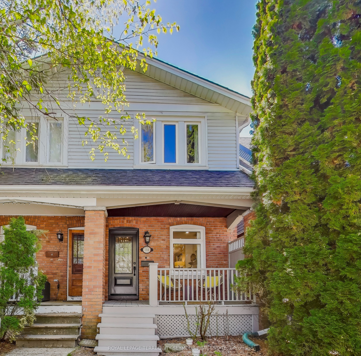
List Price: $1,399,000
351 Roehampton Avenue, Toronto C10, M4P 1S3
- By ROYAL LEPAGE TERREQUITY SEYMOUR REAL ESTATE
Semi-Detached |MLS - #C12134148|New
4 Bed
2 Bath
1100-1500 Sqft.
Lot Size: 16 x 100 Feet
None Garage
Room Information
| Room Type | Features | Level |
|---|---|---|
| Living Room 4.7 x 3.9 m | Hardwood Floor, Gas Fireplace, Open Concept | Main |
| Dining Room 3.7 x 3 m | Hardwood Floor, Picture Window, Open Concept | Main |
| Kitchen 3 x 3.2 m | Granite Counters, W/O To Deck | Main |
| Primary Bedroom 5.4 x 4 m | His and Hers Closets, Hardwood Floor | Second |
| Bedroom 2 3.03 x 4.02 m | Window, Hardwood Floor, Overlooks Backyard | Second |
| Bedroom 3 3.18 x 2.3 m | Window, Hardwood Floor | Second |
| Bedroom 4 3.64 x 2.26 m | Broadloom, Window | Basement |
Client Remarks
Welcome to North Toronto, one of Midtown Toronto's eclectic and centrally located neighbourhoods. A quiet, convenient alternative to downtown living. Great shopping, expansive green spaces and proximity to health care, public and private schools, and other essential amenities make this home an especially popular choice for singles, couples, and families raising school-age children. 351 Roehampton Avenue is a beautiful 2-storey semi-detached home which has been lovingly maintained. Converted back to a 3 -bedroom home, this home now offers a large master bedroom with his and her closets. The chefs kitchen features stainless steel appliances, a gas stove and granite breakfast counter. The open concept main floor design is beautiful and complete with a cozy gas fireplace. This is the perfect opportunity to move into an exceptional home in an excellent neighbourhood! Once you move in, you will never want to leave. This home is located in park heaven with four parks, including Sherwood Park, which features a fenced trail, playground and wading pool, a baseball diamond at the foot of the hill, and a long list of recreation facilities are within a 20-minute walk. Public transit is at this homes doorstep for easy travel around the city. The nearest bus stop is only a 2-minute walk away, and the Eglinton subway station is a 13-minute walk away. The new Mt. Pleasant LRT station, expected in 2025, is just a 5-minute walk away. 351 Roehampton Avenue is located near everyday amenities to make your daily errands easier and conveniently located near grocery stores, shops, and fantastic restaurants, which are all a short walk away on Mt. Pleasant, Eglinton, Yonge & Bayview. Living in North Toronto, you will get a real sense of community.
Property Description
351 Roehampton Avenue, Toronto C10, M4P 1S3
Property type
Semi-Detached
Lot size
N/A acres
Style
2-Storey
Approx. Area
N/A Sqft
Home Overview
Last check for updates
Virtual tour
N/A
Basement information
Finished
Building size
N/A
Status
In-Active
Property sub type
Maintenance fee
$N/A
Year built
2024
Walk around the neighborhood
351 Roehampton Avenue, Toronto C10, M4P 1S3Nearby Places

Angela Yang
Sales Representative, ANCHOR NEW HOMES INC.
English, Mandarin
Residential ResaleProperty ManagementPre Construction
Mortgage Information
Estimated Payment
$0 Principal and Interest
 Walk Score for 351 Roehampton Avenue
Walk Score for 351 Roehampton Avenue

Book a Showing
Tour this home with Angela
Frequently Asked Questions about Roehampton Avenue
Recently Sold Homes in Toronto C10
Check out recently sold properties. Listings updated daily
See the Latest Listings by Cities
1500+ home for sale in Ontario
