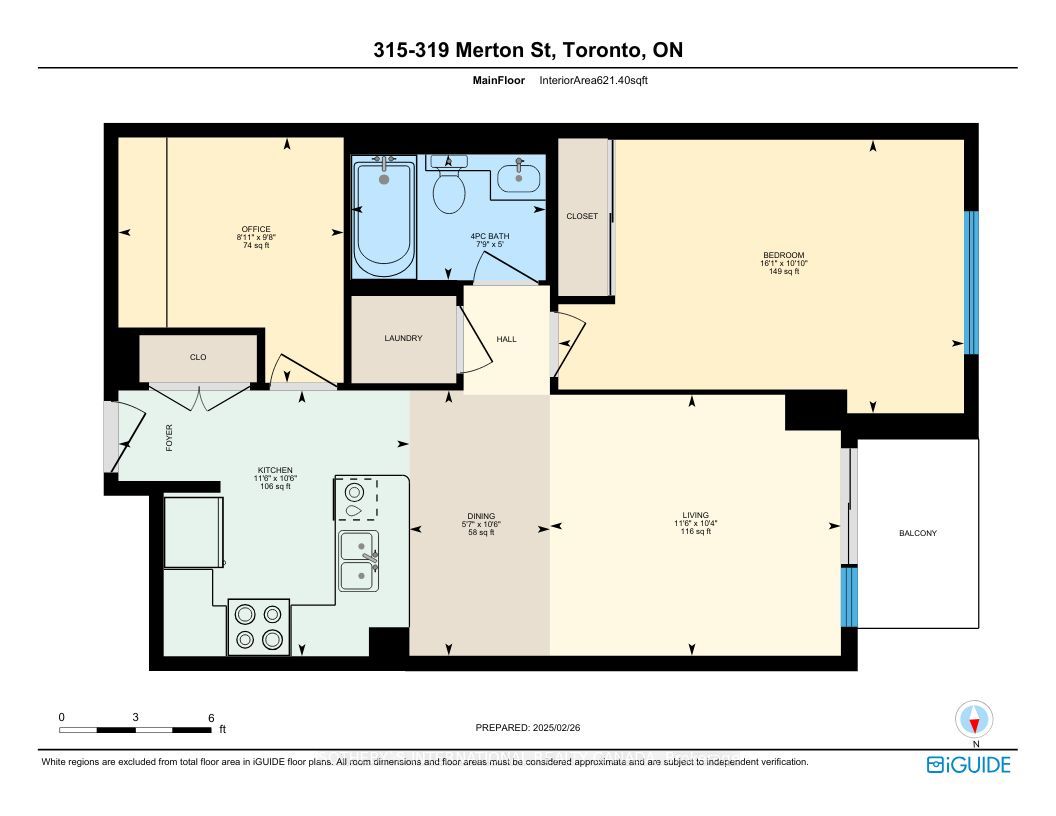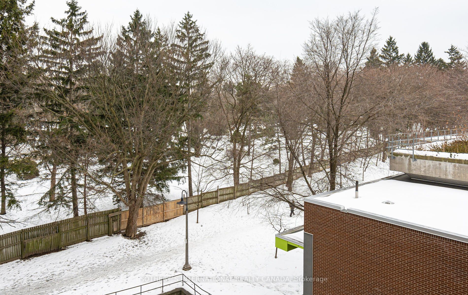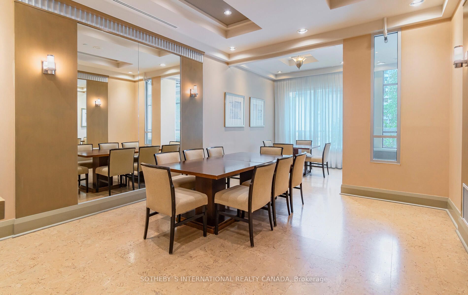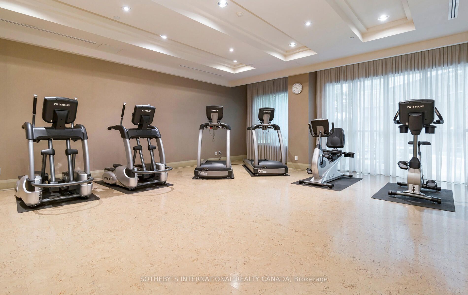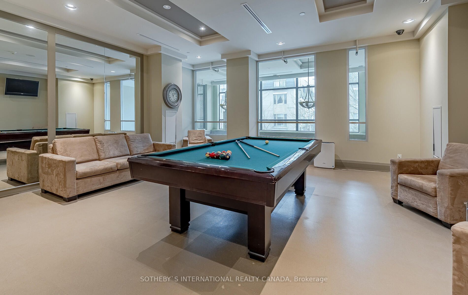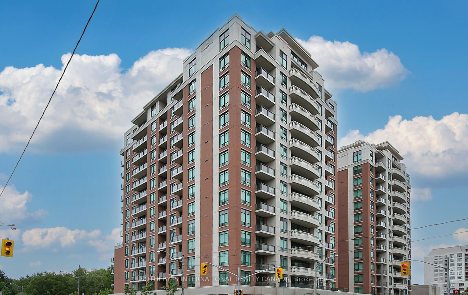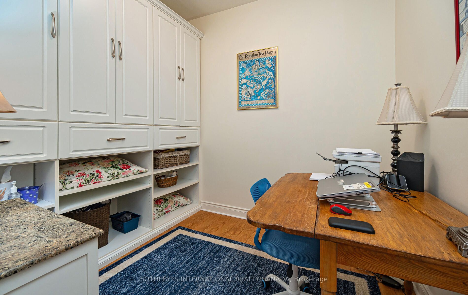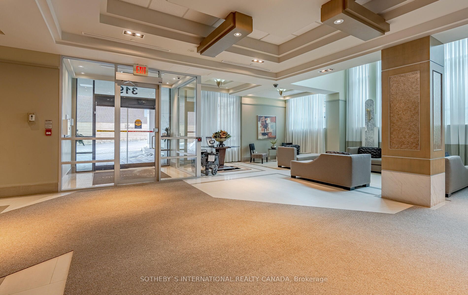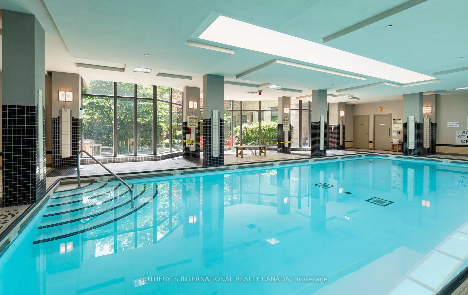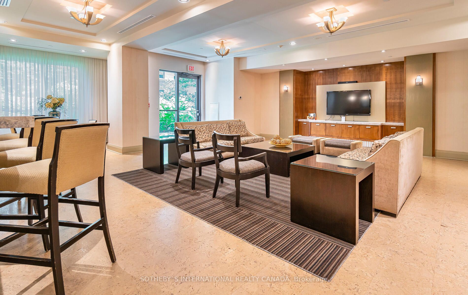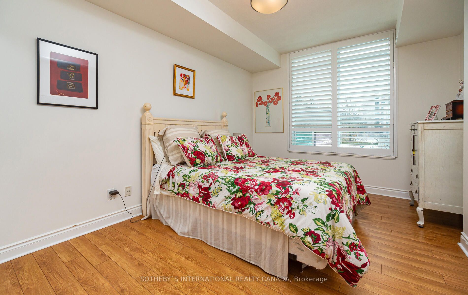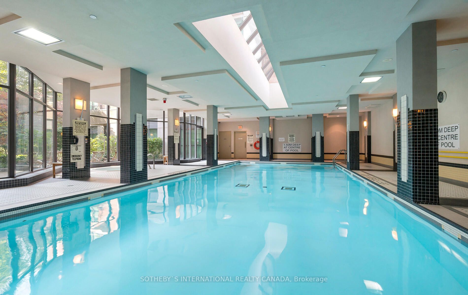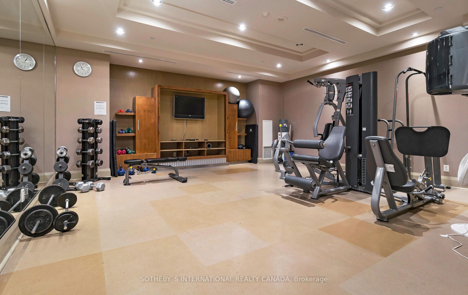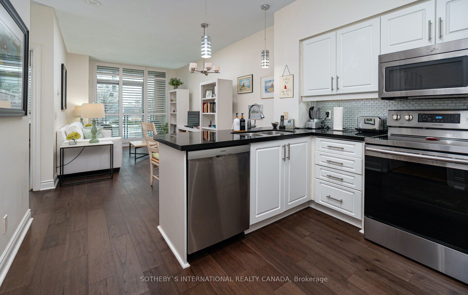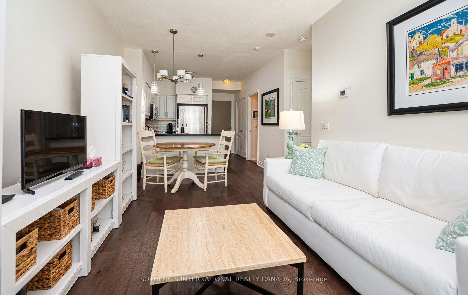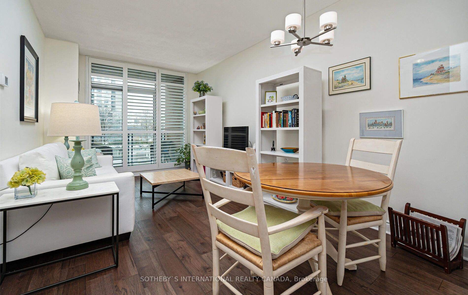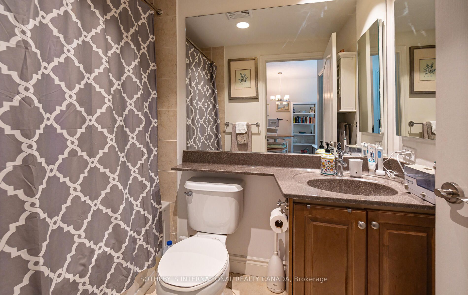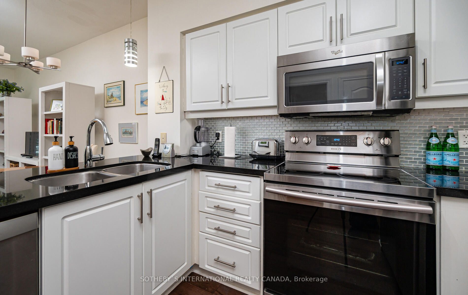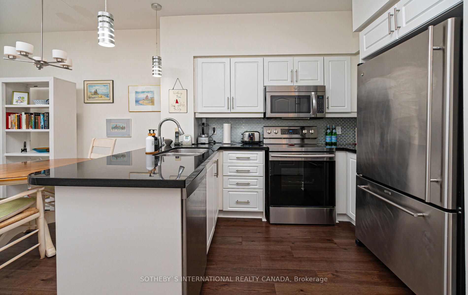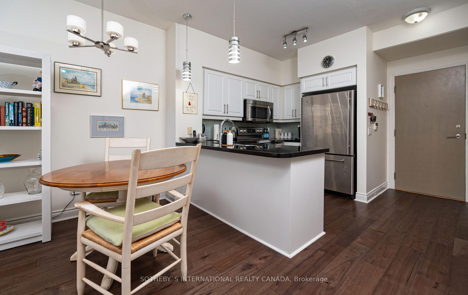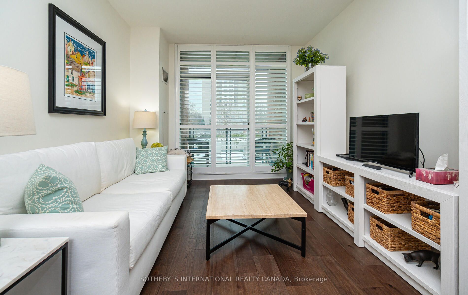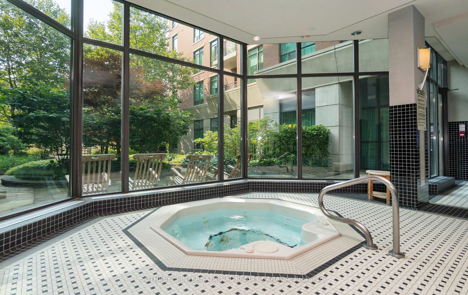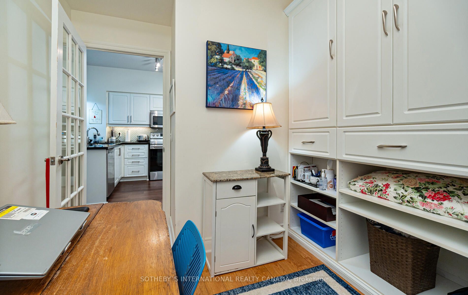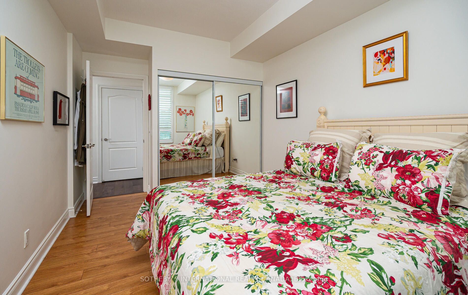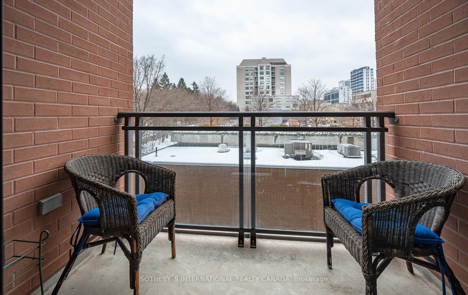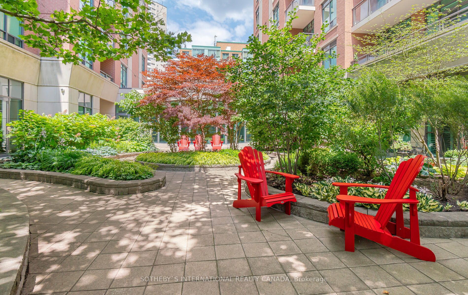
List Price: $625,000 + $655 maint. fee4% reduced
319 Merton Street, Toronto C10, M4S 1Y5
- By SOTHEBY`S INTERNATIONAL REALTY CANADA
Condo Apartment|MLS - #C11992413|Terminated
2 Bed
1 Bath
600-699 Sqft.
Underground Garage
Included in Maintenance Fee:
Water
CAC
Common Elements
Parking
Building Insurance
Heat
Price comparison with similar homes in Toronto C10
Compared to 45 similar homes
-0.3% Lower↓
Market Avg. of (45 similar homes)
$626,931
Note * Price comparison is based on the similar properties listed in the area and may not be accurate. Consult licences real estate agent for accurate comparison
Room Information
| Room Type | Features | Level |
|---|---|---|
| Living Room 3.51 x 3.15 m | Hardwood Floor, Combined w/Dining, W/O To Balcony | Flat |
| Dining Room 3.2 x 1.7 m | Hardwood Floor, Combined w/Living, Open Concept | Flat |
| Kitchen 3.51 x 3.21 m | Hardwood Floor, Stainless Steel Appl, Open Concept | Flat |
| Bedroom 4.9 x 3.3 m | Hardwood Floor, Double Closet, Closet Organizers | Flat |
Client Remarks
Experience unparalleled luxury in this highly coveted midtown condominium. This expansive 1-bedroom + den suite offers soaring 9-foot ceilings, creating an airy and sophisticated ambiance. The chef-inspired kitchen features sleek stainless steel appliances and ample counter space, ideal for entertaining. The versatile den, complete with custom built-in cabinetry, seamlessly transitions from pantry to home office to library. The generously sized bedroom, over 170 sq ft, accommodates a king-sized bed and features a double closet with organizers. Indulge in best-in-class amenities: 24/7 concierge, on-site management, indoor pool & whirlpool, fitness center, event space, billiard room, visitor parking, car wash, and two guest suites. Enjoy direct access to the Kay Gardner Beltline via Mount Pleasant Cemetery, and the convenience of an "EV Ready" building. This impeccably managed building, led by an exceptional Board, offers an elevated urban lifestyle. Note: Pet restriction: one dog, 30 lbs. or less.
Property Description
319 Merton Street, Toronto C10, M4S 1Y5
Property type
Condo Apartment
Lot size
N/A acres
Style
Apartment
Approx. Area
N/A Sqft
Home Overview
Last check for updates
Virtual tour
N/A
Basement information
None
Building size
N/A
Status
In-Active
Property sub type
Maintenance fee
$655.23
Year built
--
Amenities
Concierge
Guest Suites
Gym
Indoor Pool
Party Room/Meeting Room
Visitor Parking
Walk around the neighborhood
319 Merton Street, Toronto C10, M4S 1Y5Nearby Places

Shally Shi
Sales Representative, Dolphin Realty Inc
English, Mandarin
Residential ResaleProperty ManagementPre Construction
Mortgage Information
Estimated Payment
$0 Principal and Interest
 Walk Score for 319 Merton Street
Walk Score for 319 Merton Street

Book a Showing
Tour this home with Shally
Frequently Asked Questions about Merton Street
Recently Sold Homes in Toronto C10
Check out recently sold properties. Listings updated daily
No Image Found
Local MLS®️ rules require you to log in and accept their terms of use to view certain listing data.
No Image Found
Local MLS®️ rules require you to log in and accept their terms of use to view certain listing data.
No Image Found
Local MLS®️ rules require you to log in and accept their terms of use to view certain listing data.
No Image Found
Local MLS®️ rules require you to log in and accept their terms of use to view certain listing data.
No Image Found
Local MLS®️ rules require you to log in and accept their terms of use to view certain listing data.
No Image Found
Local MLS®️ rules require you to log in and accept their terms of use to view certain listing data.
No Image Found
Local MLS®️ rules require you to log in and accept their terms of use to view certain listing data.
No Image Found
Local MLS®️ rules require you to log in and accept their terms of use to view certain listing data.
Check out 100+ listings near this property. Listings updated daily
See the Latest Listings by Cities
1500+ home for sale in Ontario
