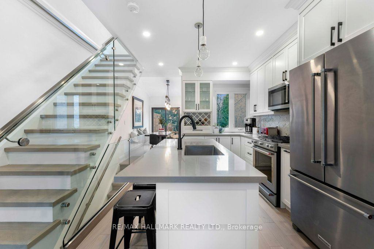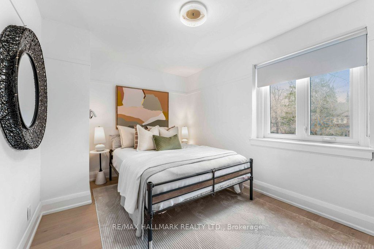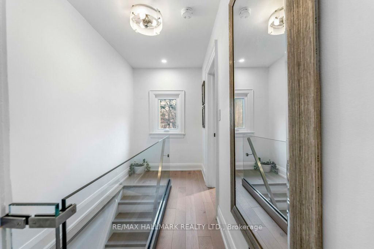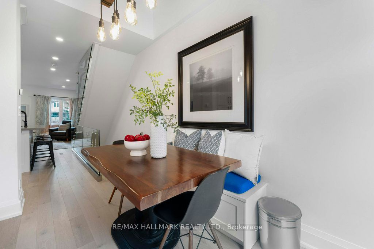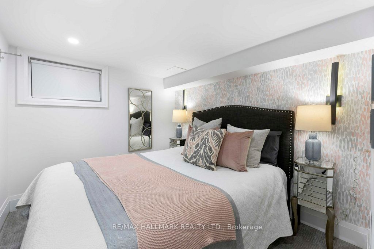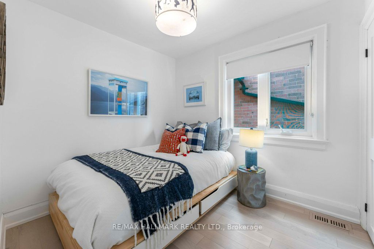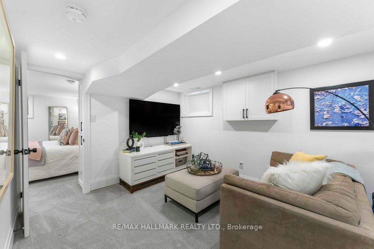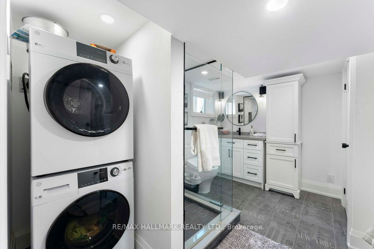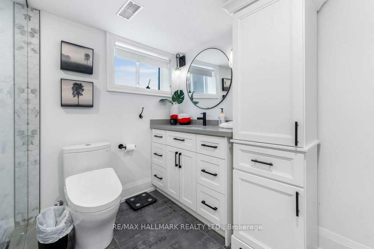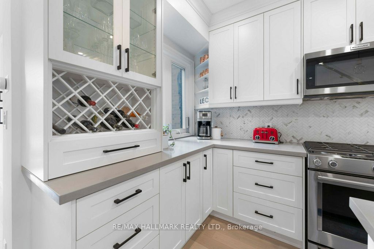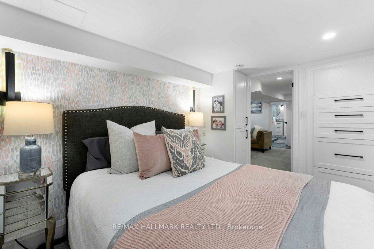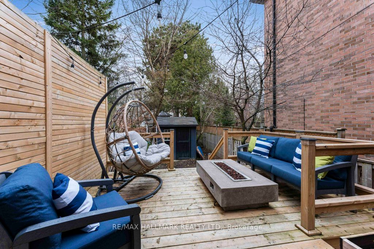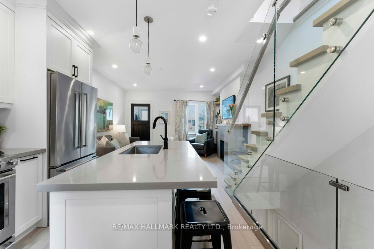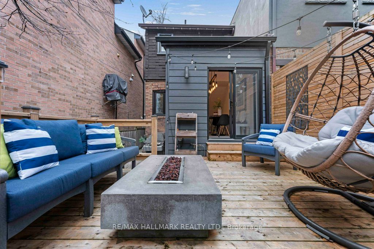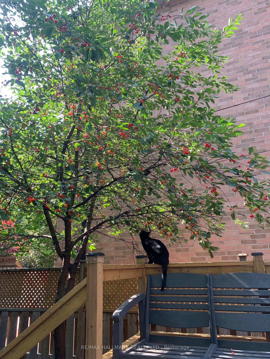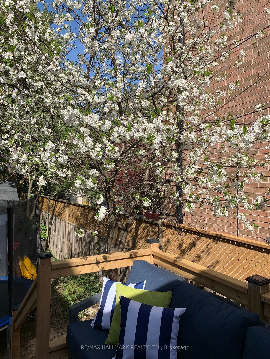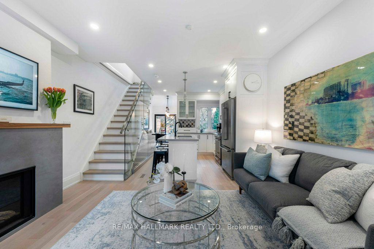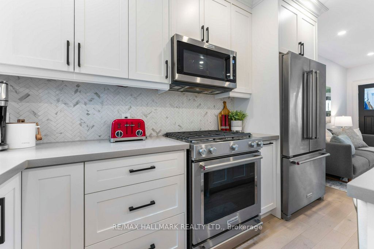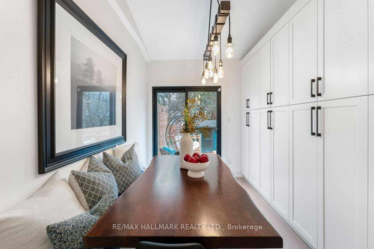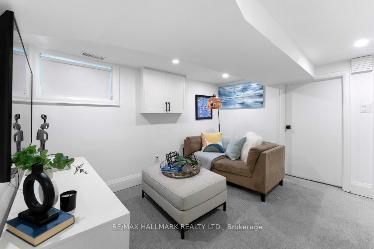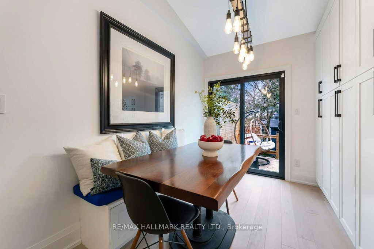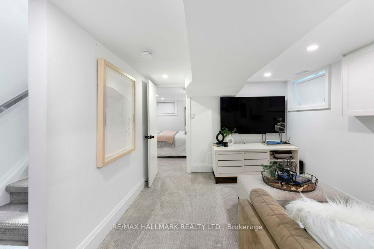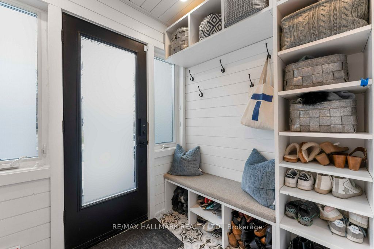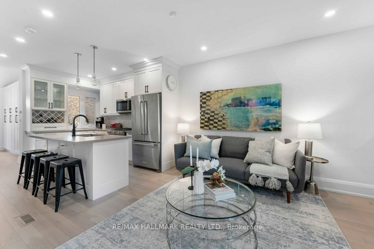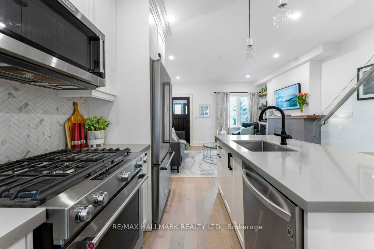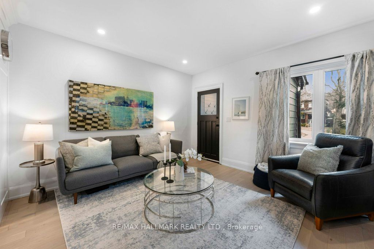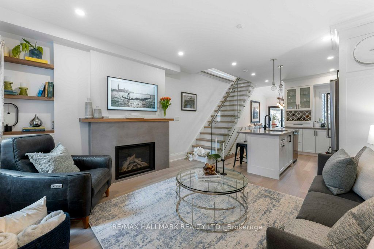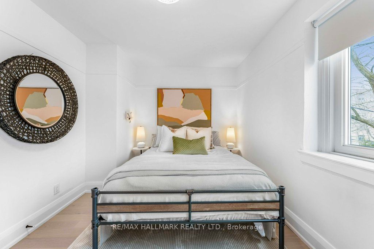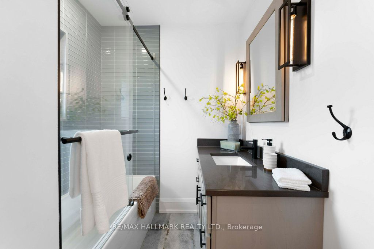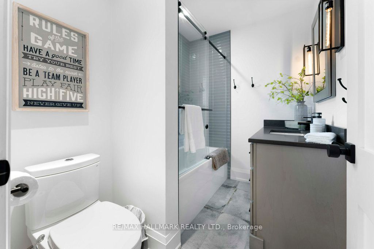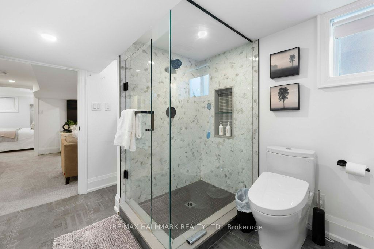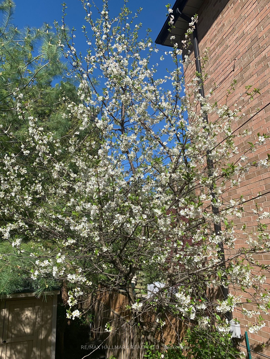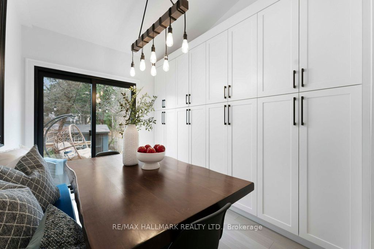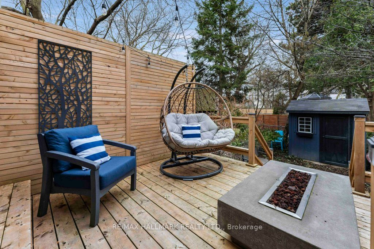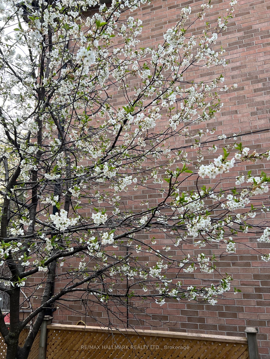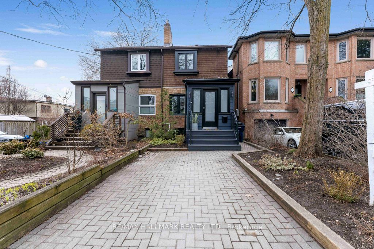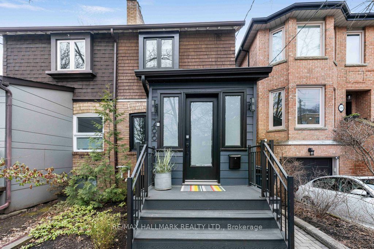
List Price: $1,099,000
288 Forman Avenue, Toronto C10, M4S 2S7
- By RE/MAX HALLMARK REALTY LTD.
Semi-Detached |MLS - #C12080436|New
3 Bed
2 Bath
700-1100 Sqft.
None Garage
Price comparison with similar homes in Toronto C10
Compared to 2 similar homes
-18.5% Lower↓
Market Avg. of (2 similar homes)
$1,349,000
Note * Price comparison is based on the similar properties listed in the area and may not be accurate. Consult licences real estate agent for accurate comparison
Room Information
| Room Type | Features | Level |
|---|---|---|
| Living Room 4.01 x 3.82 m | Hardwood Floor, Gas Fireplace, Window | Main |
| Dining Room 2.01 x 3.49 m | Hardwood Floor, B/I Shelves, W/O To Deck | Main |
| Kitchen 3.09 x 3.57 m | Hardwood Floor, Centre Island, Renovated | Main |
| Primary Bedroom 4.2 x 2.75 m | Hardwood Floor, Closet, Window | Second |
| Bedroom 2 2.45 x 2.75 m | Hardwood Floor, Closet, Window | Second |
| Bedroom 3 2.46 x 3.34 m | Broadloom, B/I Closet, B/I Shelves | Basement |
Client Remarks
Welcome to this stunning 2+1 bedroom, semi detached home in the heart of Davisville and the highly coveted Maurice Cody SD! This home underwent a total interior renovation 5 years ago (over $250K spent), complete with new flooring throughout, a mudroom with heated floor and cubbies to greet you, a new quartz kitchen with centre island, new banquette style dining room with loads of built-in shelving for incredible storage and a walkout to the back deck, two new full baths (the basement bath with heated floors) and glass-walled showers, new staircase to second floor with glass railing. Exterior improvements includes new interlocking brick in driveway and down the side of the house, new siding in the front and back, new door, new front deck made from composite for durability, new back deck with privacy siding, gas line for barbecue and a new shed in backyard with shelves on concrete pad, so it is winterized and dry. Not an inch of wasted space, this sleek and stylish home is perfect for those wanting to get into the Davisville market or for those wanting to downsize to this convenient location which is a short walk to the TTC, the shops, restaurants and conveniences of Yonge, Mt Pleasant and Bayview and hopping on the Bayview extension gets you downtown in 10 mins! Your teenage kids can roll out of bed late and still get to Northern on time as it's a 5 min walk! Amazing neighbours and amazing community! Above average home inspection available by email. Open Saturday and Sunday 1:00-4:00.
Property Description
288 Forman Avenue, Toronto C10, M4S 2S7
Property type
Semi-Detached
Lot size
N/A acres
Style
2-Storey
Approx. Area
N/A Sqft
Home Overview
Last check for updates
Virtual tour
N/A
Basement information
Finished
Building size
N/A
Status
In-Active
Property sub type
Maintenance fee
$N/A
Year built
--
Walk around the neighborhood
288 Forman Avenue, Toronto C10, M4S 2S7Nearby Places

Shally Shi
Sales Representative, Dolphin Realty Inc
English, Mandarin
Residential ResaleProperty ManagementPre Construction
Mortgage Information
Estimated Payment
$0 Principal and Interest
 Walk Score for 288 Forman Avenue
Walk Score for 288 Forman Avenue

Book a Showing
Tour this home with Shally
Frequently Asked Questions about Forman Avenue
Recently Sold Homes in Toronto C10
Check out recently sold properties. Listings updated daily
No Image Found
Local MLS®️ rules require you to log in and accept their terms of use to view certain listing data.
No Image Found
Local MLS®️ rules require you to log in and accept their terms of use to view certain listing data.
No Image Found
Local MLS®️ rules require you to log in and accept their terms of use to view certain listing data.
No Image Found
Local MLS®️ rules require you to log in and accept their terms of use to view certain listing data.
No Image Found
Local MLS®️ rules require you to log in and accept their terms of use to view certain listing data.
No Image Found
Local MLS®️ rules require you to log in and accept their terms of use to view certain listing data.
No Image Found
Local MLS®️ rules require you to log in and accept their terms of use to view certain listing data.
No Image Found
Local MLS®️ rules require you to log in and accept their terms of use to view certain listing data.
Check out 100+ listings near this property. Listings updated daily
See the Latest Listings by Cities
1500+ home for sale in Ontario
