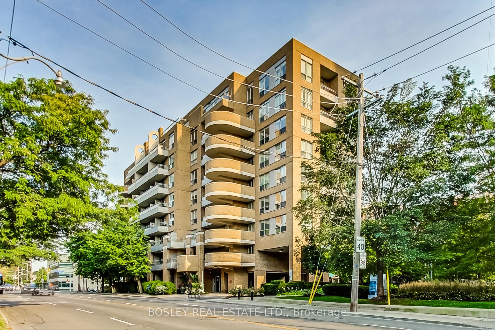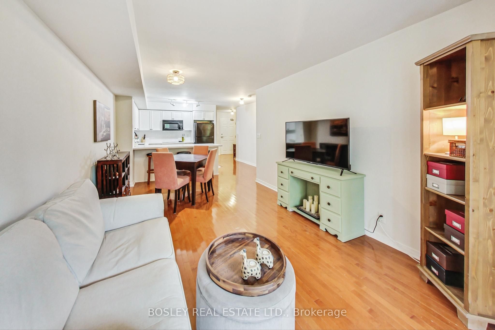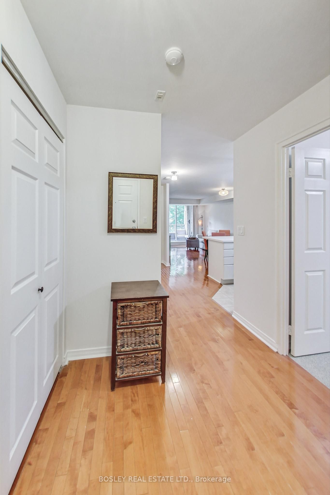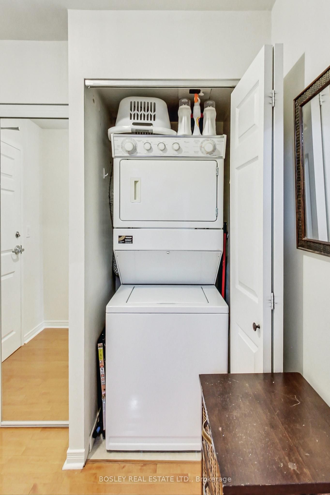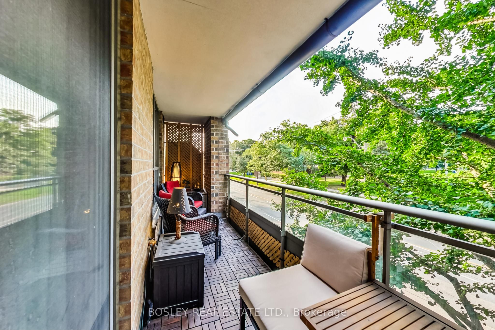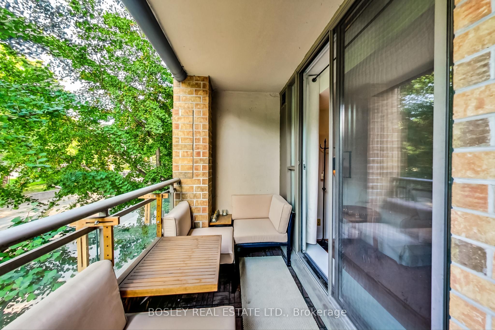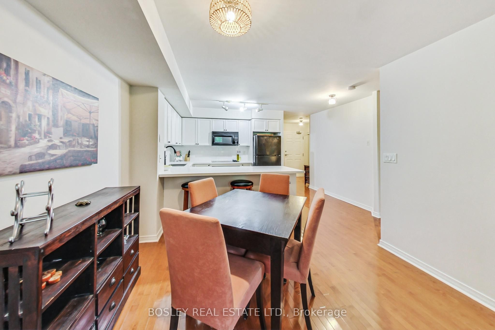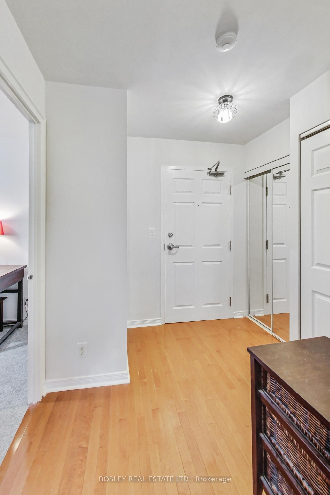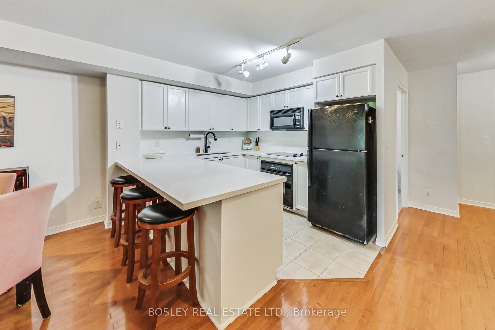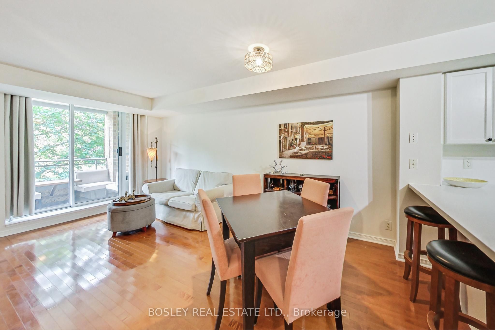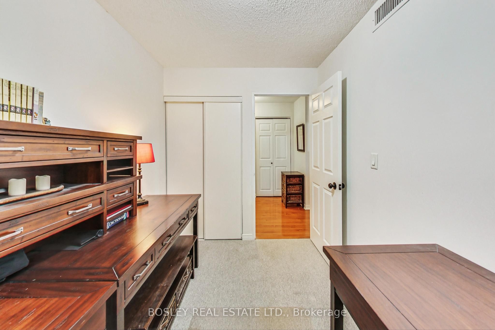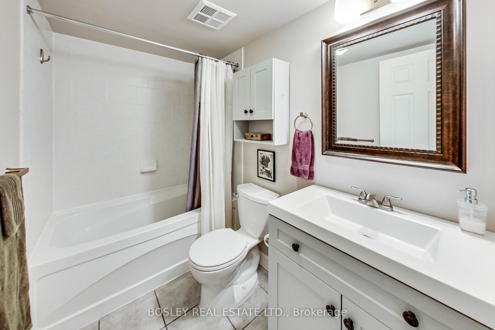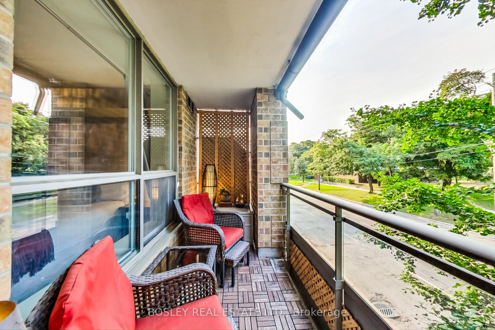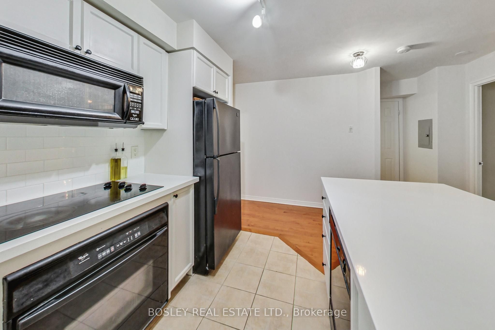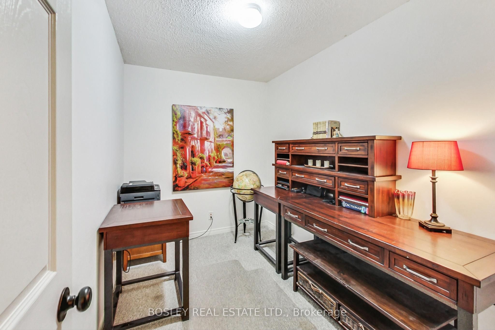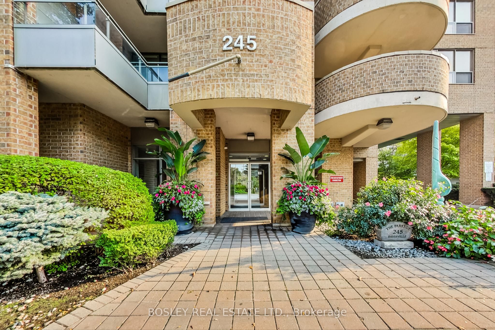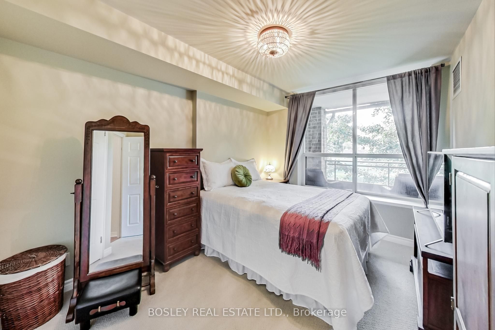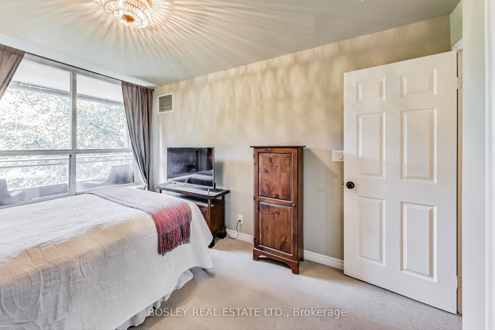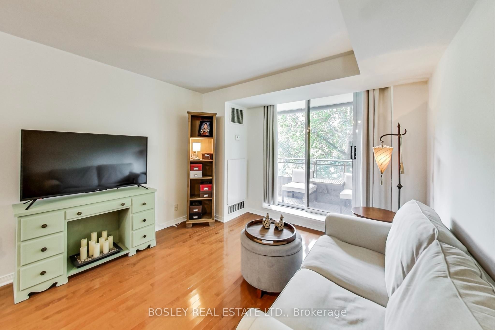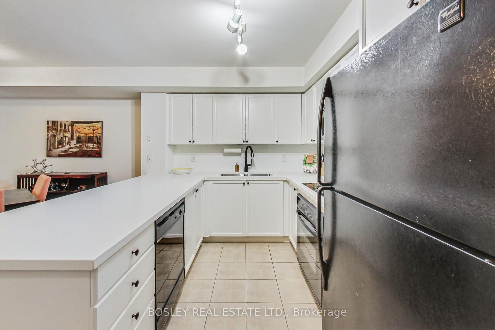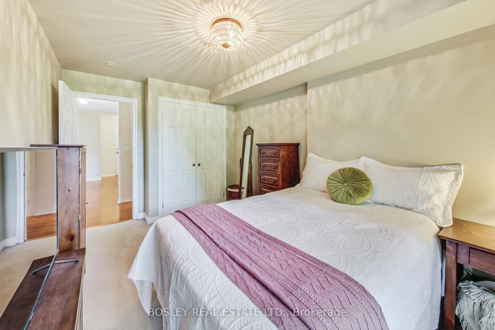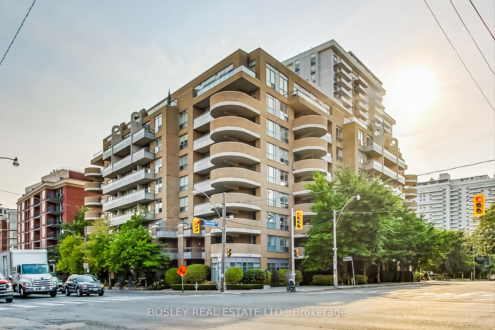
List Price: $747,000 + $619 maint. fee
245 Davisville Avenue, Toronto C10, M4S 3H4
3 days ago - By BOSLEY REAL ESTATE LTD.
Condo Apartment|MLS - #C12095124|New
2 Bed
1 Bath
700-799 Sqft.
Underground Garage
Included in Maintenance Fee:
Common Elements
Building Insurance
Water
Parking
Price comparison with similar homes in Toronto C10
Compared to 58 similar homes
19.6% Higher↑
Market Avg. of (58 similar homes)
$624,766
Note * Price comparison is based on the similar properties listed in the area and may not be accurate. Consult licences real estate agent for accurate comparison
Room Information
| Room Type | Features | Level |
|---|---|---|
| Kitchen 2.4 x 3.1 m | Renovated, Quartz Counter | Flat |
| Dining Room 5.6 x 3.2 m | Open Concept, Hardwood Floor | Flat |
| Living Room 5.6 x 3.2 m | Open Concept, Hardwood Floor, W/O To Balcony | Flat |
| Primary Bedroom 3.7 x 2.8 m | Broadloom, Double Closet, Overlooks Park | Flat |
Client Remarks
Spacious and functional 1+1 with a combination of features rarely found in condos: a foyer, a premium full-sized kitchen with lots of storage, and a den that is a full-sized bedroom with a closet. The unit is a generous 742 square feet with almost a 100sf balcony. Over 30k spent in renovations in 2022, eliminating the needless semi-ensuite door, updating bathroom fixtures, and correcting the awkward closet layout to improve flow, function, and storage. The private balcony is more than twice the size of others on identical units. It faces June Rowlands Park and enjoys lovely late afternoon and evening sun. Barbecues are allowed. The unit includes a locker and an extra spacious parking spot right next to the elevators. The building is perfectly situated near excellent schools, banks, cafes, restaurants, local shops and boutiques, the Beltline and parks, and the popular Davisville Tennis Club. 10 minutes to downtown by car, and 24hr transit at the door. A perfect location with a nice neighbourhood feel and all the conveniences of city living. This is a non smoking building.
Property Description
245 Davisville Avenue, Toronto C10, M4S 3H4
Property type
Condo Apartment
Lot size
N/A acres
Style
Apartment
Approx. Area
N/A Sqft
Home Overview
Last check for updates
17 days ago
Virtual tour
N/A
Basement information
None
Building size
N/A
Status
In-Active
Property sub type
Maintenance fee
$618.58
Year built
--
Amenities
BBQs Allowed
Elevator
Gym
Party Room/Meeting Room
Visitor Parking
Walk around the neighborhood
245 Davisville Avenue, Toronto C10, M4S 3H4Nearby Places

Angela Yang
Sales Representative, ANCHOR NEW HOMES INC.
English, Mandarin
Residential ResaleProperty ManagementPre Construction
Mortgage Information
Estimated Payment
$597,600 Principal and Interest
 Walk Score for 245 Davisville Avenue
Walk Score for 245 Davisville Avenue

Book a Showing
Tour this home with Angela
Frequently Asked Questions about Davisville Avenue
Recently Sold Homes in Toronto C10
Check out recently sold properties. Listings updated daily
See the Latest Listings by Cities
1500+ home for sale in Ontario
