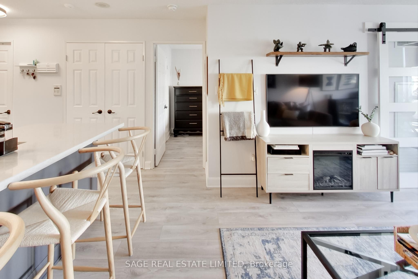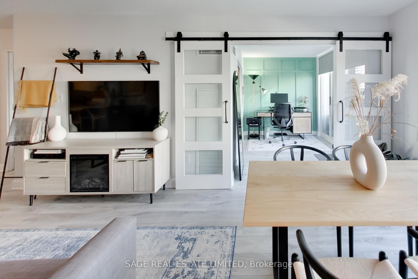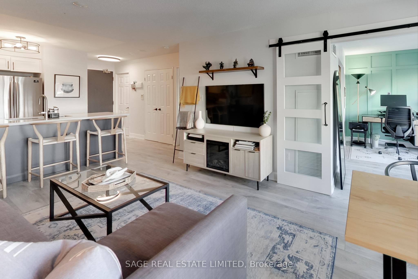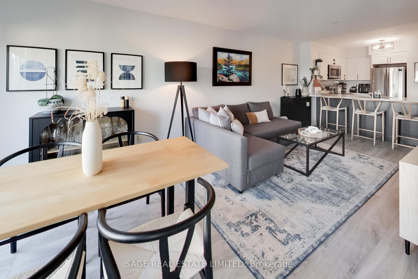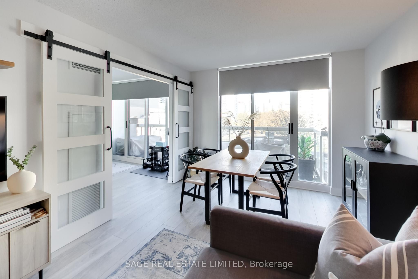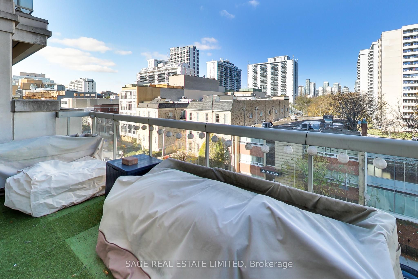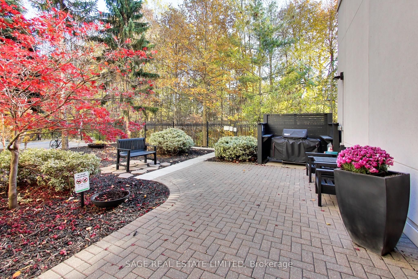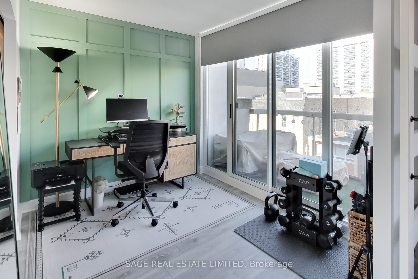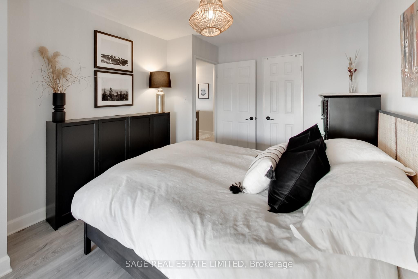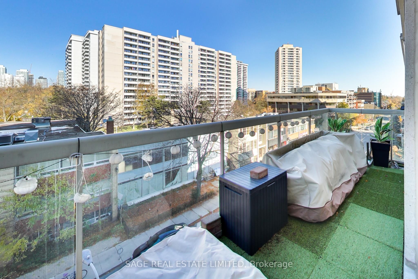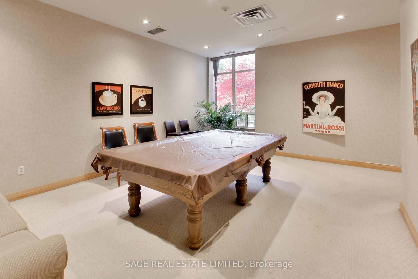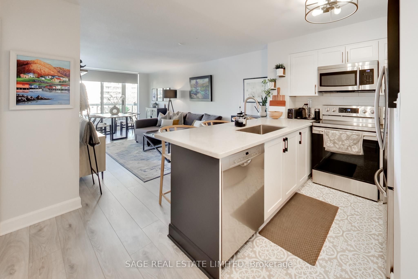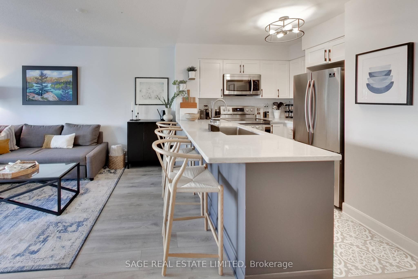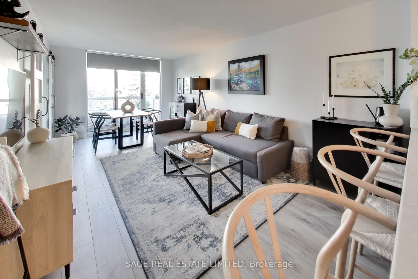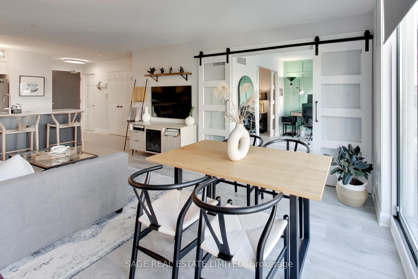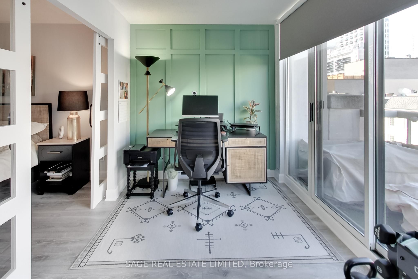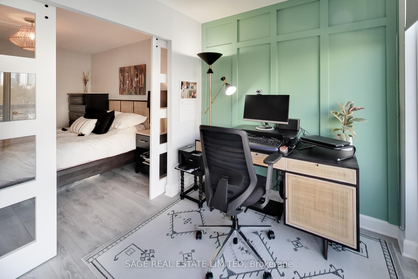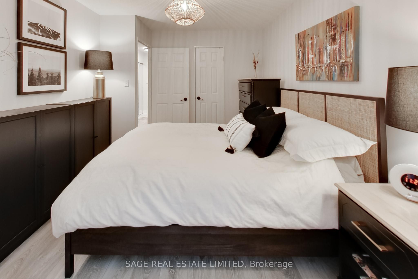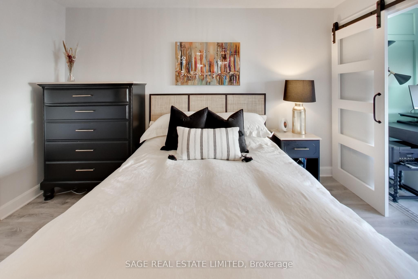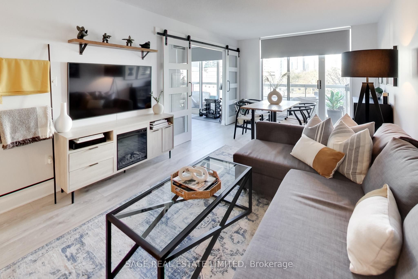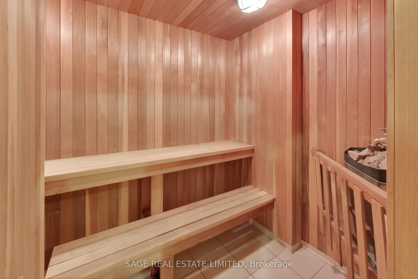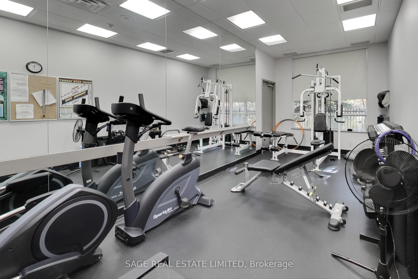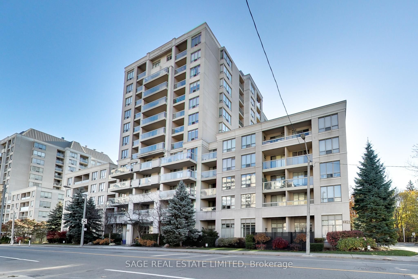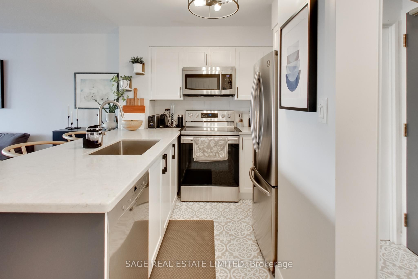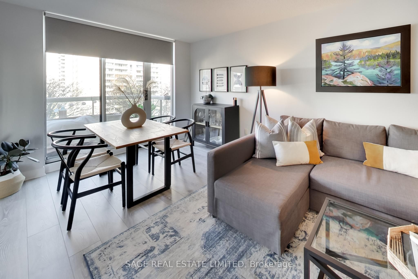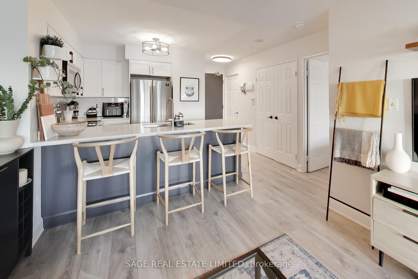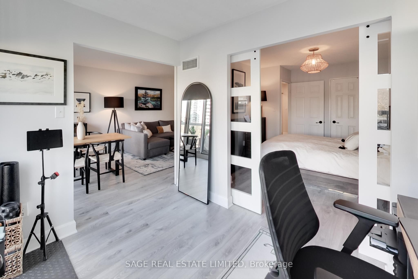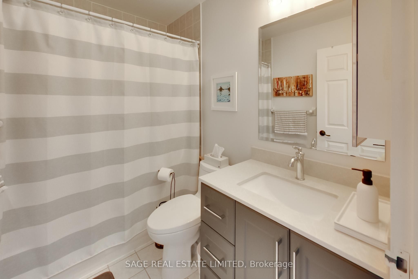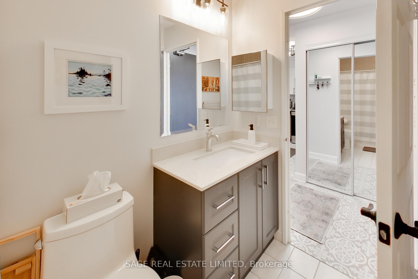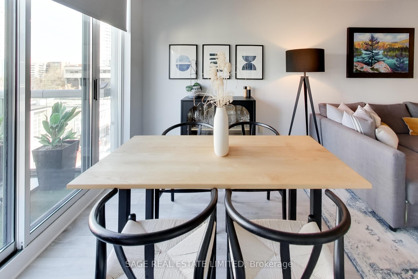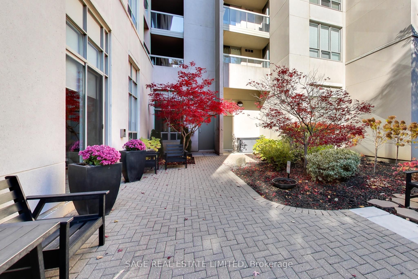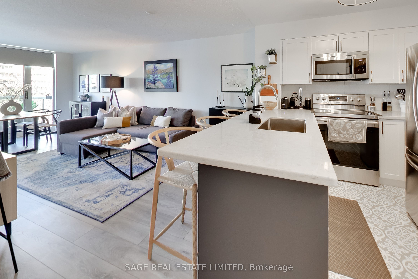
List Price: $679,900 + $816 maint. fee
225 Merton St Street, Toronto C10, M4S 3H1
- By SAGE REAL ESTATE LIMITED
Condo Apartment|MLS - #C11952619|New
2 Bed
1 Bath
600-699 Sqft.
Underground Garage
Included in Maintenance Fee:
Heat
Water
Hydro
CAC
Common Elements
Building Insurance
Parking
Price comparison with similar homes in Toronto C10
Compared to 52 similar homes
7.3% Higher↑
Market Avg. of (52 similar homes)
$633,407
Note * Price comparison is based on the similar properties listed in the area and may not be accurate. Consult licences real estate agent for accurate comparison
Room Information
| Room Type | Features | Level |
|---|---|---|
| Living Room 3.2 x 4.4 m | Laminate, Combined w/Dining, Open Concept | Main |
| Dining Room 3.2 x 2.2 m | Laminate, W/O To Balcony, Window Floor to Ceiling | Main |
| Kitchen 2.7 x 2.4 m | Stainless Steel Appl, Breakfast Bar, Quartz Counter | Main |
| Bedroom 3 x 3.8 m | Laminate, Walk-In Closet(s) | Main |
Client Remarks
This beautifully renovated 1+1 bed, 1 bath condo in Davisville offers a rare opportunity to own a stylish and functional home in one of Toronto's most desirable locations. Steps from local restaurants, bars, and cafes, this modern space delivers the perfect balance of city living and tranquil green spaces nearby. Inside, the highly functional open-concept layout makes entertaining effortless, while the full-sized stainless steel appliances, ample counter space, and generous storage make the kitchen a standout feature. Walkouts to the oversized balcony from both the living space and the den create a seamless indoor-outdoor flow, with the den offering custom barn doors and a sleek modern feature wall for added character. The primary bedroom boasts a walk-in closet with custom organizers and stylish doors, ensuring both elegance and functionality. This prime Midtown location offers unparalleled convenience, just steps from Davisville TTC Station, making commuting effortless. With quick access to the Bayview Extension, getting downtown by car is just as easy. Surrounded by the Beltline Trail, Mt. Pleasant Cemetery, and Oriole Park, this area is perfect for outdoor enthusiasts who enjoy running, biking, or tennis. Residents of this well-managed building enjoy premium amenities, including a concierge, gym, sauna, rec room, visitor parking, and more. This unit also comes with one underground parking spot and an owned locker, providing additional storage and convenience. Whether you're a first-time buyer, a savvy investor, or looking to downsize without compromise, this is an opportunity you don't want to miss. **EXTRAS** Maintenance Fees Include Everything (Except Cable/Internet): Underground Parking, Locker, Hydro, Heat, Water, CAC, Common Elements & Building Insurance!! Full Gym Renovation Approved - To be Started This Summer!
Property Description
225 Merton St Street, Toronto C10, M4S 3H1
Property type
Condo Apartment
Lot size
N/A acres
Style
Apartment
Approx. Area
N/A Sqft
Home Overview
Last check for updates
Virtual tour
N/A
Basement information
None
Building size
N/A
Status
In-Active
Property sub type
Maintenance fee
$816.07
Year built
--
Amenities
Gym
Visitor Parking
Concierge
Bike Storage
Party Room/Meeting Room
Walk around the neighborhood
225 Merton St Street, Toronto C10, M4S 3H1Nearby Places

Angela Yang
Sales Representative, ANCHOR NEW HOMES INC.
English, Mandarin
Residential ResaleProperty ManagementPre Construction
Mortgage Information
Estimated Payment
$0 Principal and Interest
 Walk Score for 225 Merton St Street
Walk Score for 225 Merton St Street

Book a Showing
Tour this home with Angela
Frequently Asked Questions about Merton St Street
Recently Sold Homes in Toronto C10
Check out recently sold properties. Listings updated daily
See the Latest Listings by Cities
1500+ home for sale in Ontario
