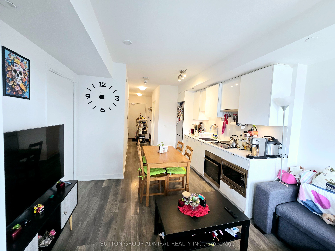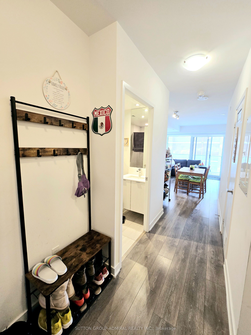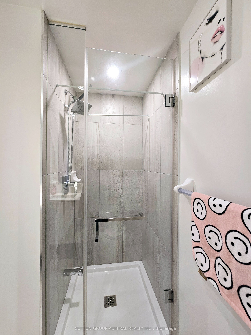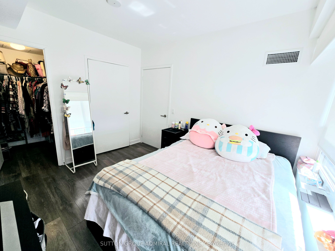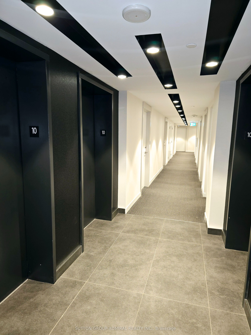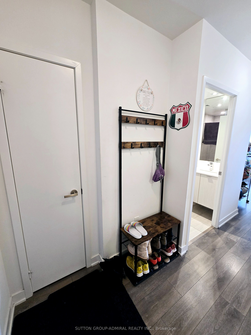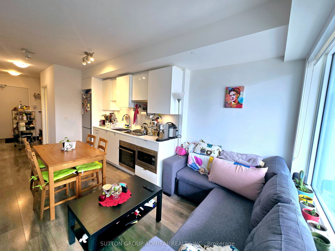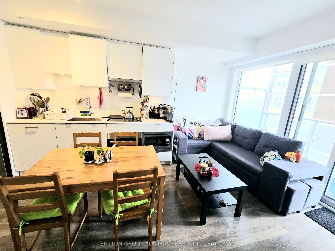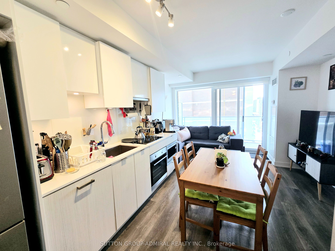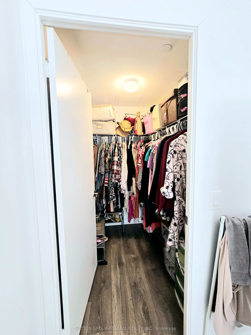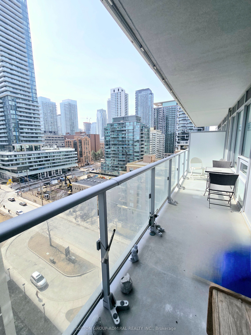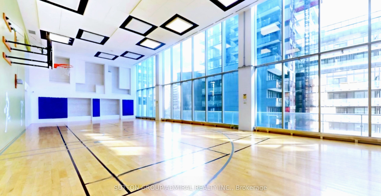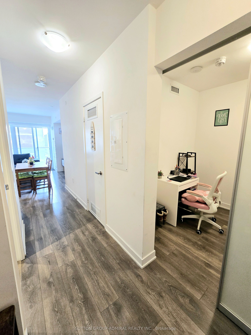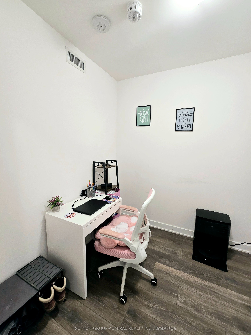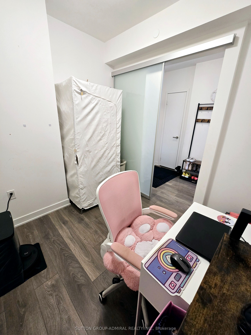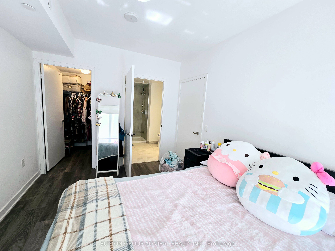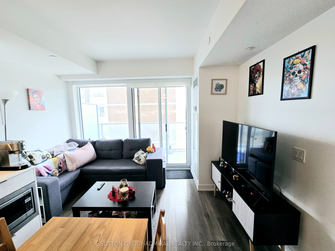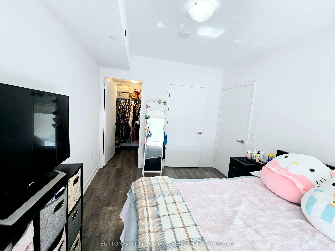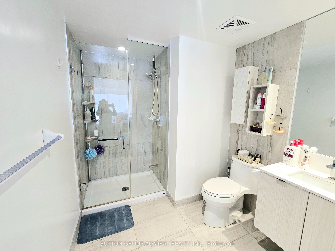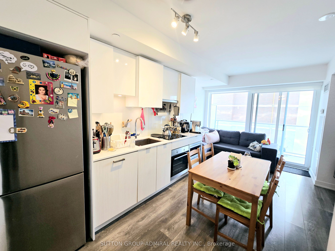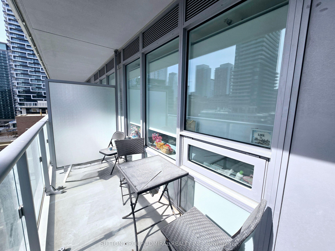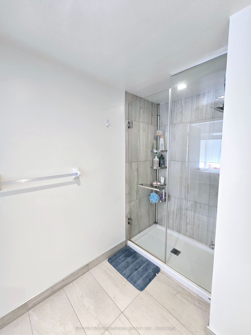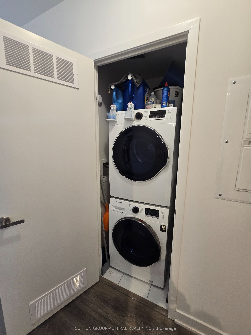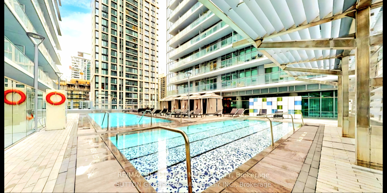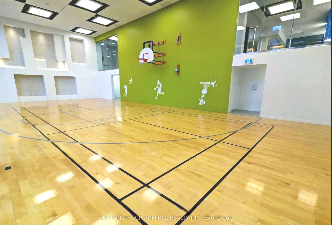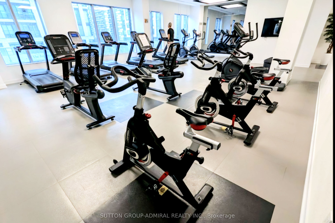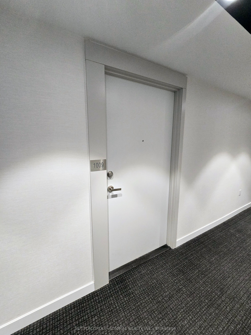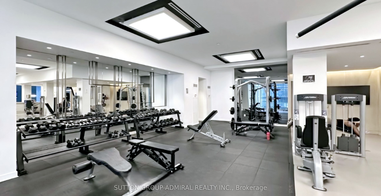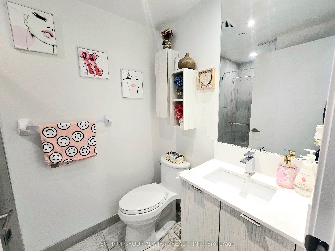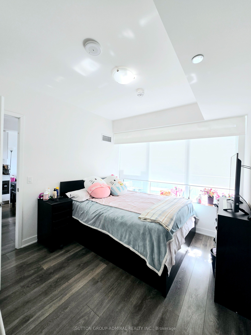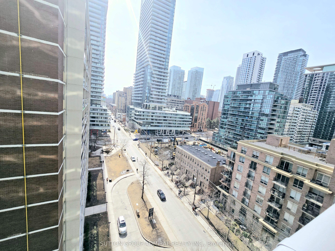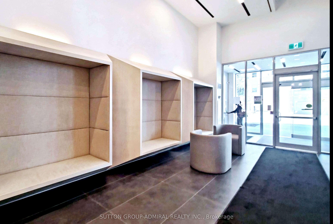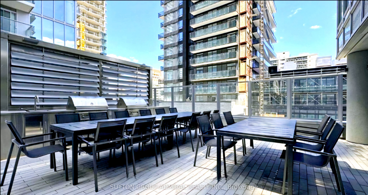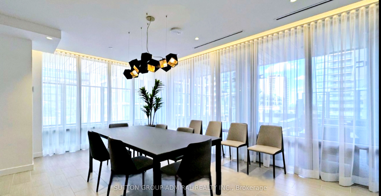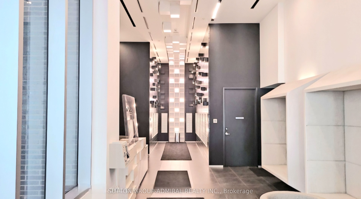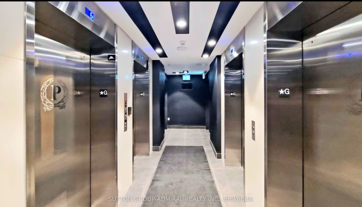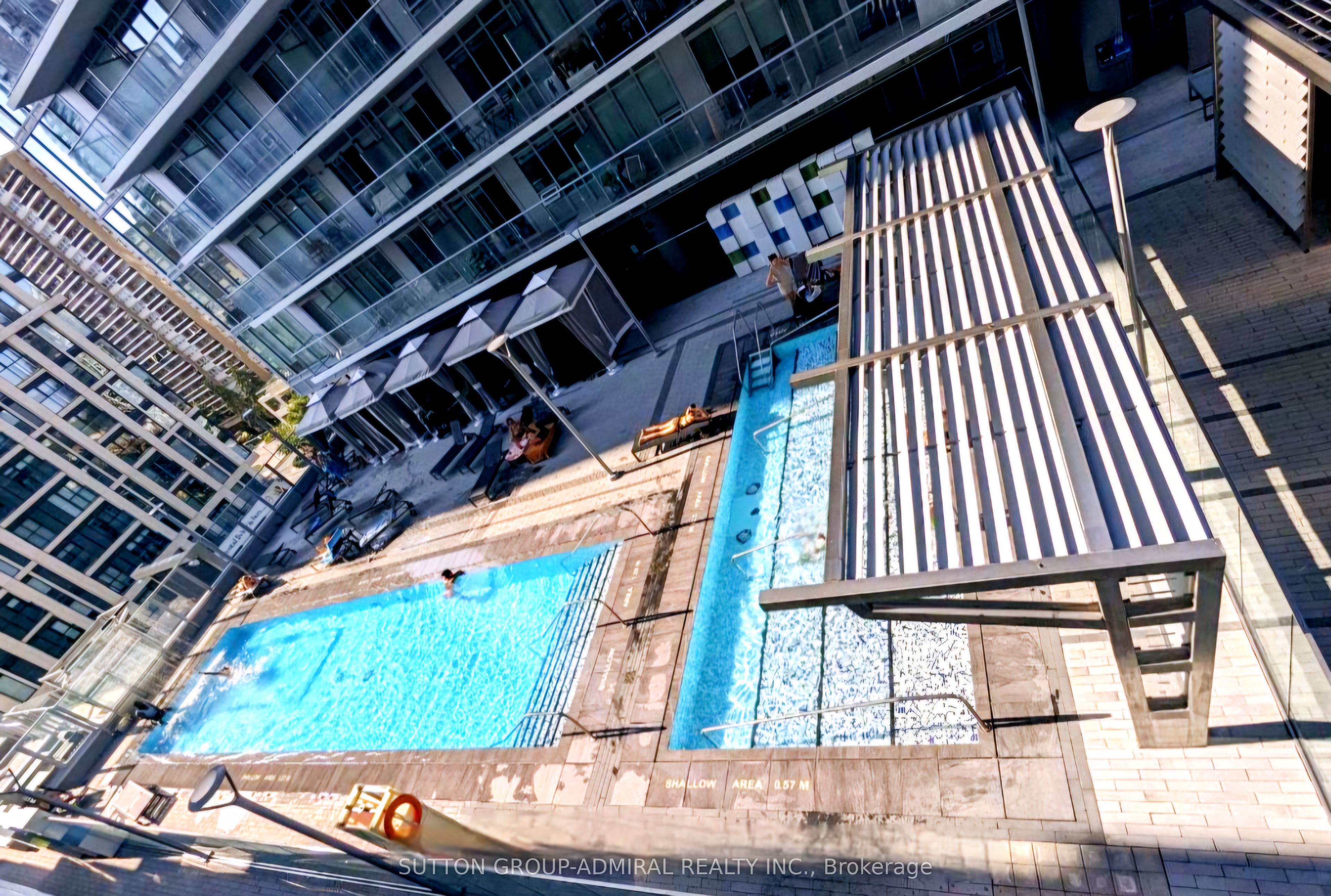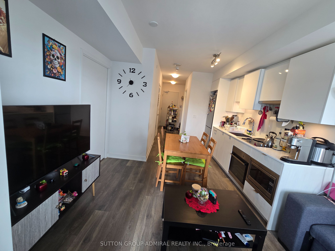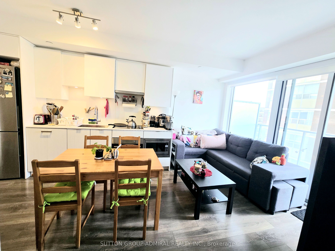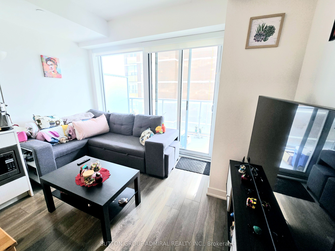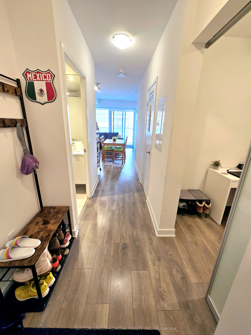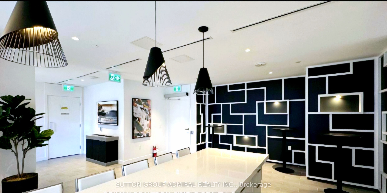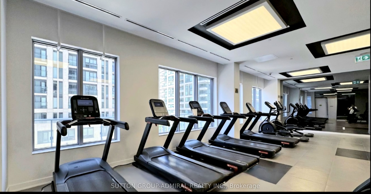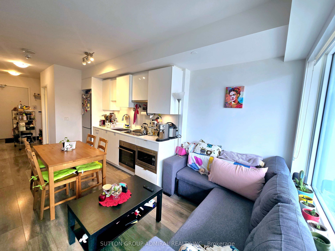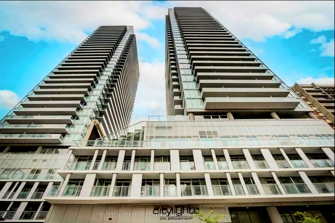
List Price: $555,000 + $504 maint. fee3% reduced
195 Redpath Avenue, Toronto C10, M4P 0E4
- By SUTTON GROUP-ADMIRAL REALTY INC.
Condo Apartment|MLS - #C12020947|Price Change
2 Bed
2 Bath
600-699 Sqft.
Underground Garage
Included in Maintenance Fee:
Building Insurance
Common Elements
Water
Heat
CAC
Price comparison with similar homes in Toronto C10
Compared to 87 similar homes
-31.4% Lower↓
Market Avg. of (87 similar homes)
$809,570
Note * Price comparison is based on the similar properties listed in the area and may not be accurate. Consult licences real estate agent for accurate comparison
Room Information
| Room Type | Features | Level |
|---|---|---|
| Living Room 3.87 x 3.57 m | Laminate, W/O To Balcony, Open Concept | Flat |
| Dining Room 3.35 x 2.01 m | Laminate, Open Concept, Combined w/Kitchen | Flat |
| Kitchen 3.35 x 2.01 m | Laminate, B/I Appliances, Combined w/Dining | Flat |
| Bedroom 3.57 x 2.69 m | Laminate, 3 Pc Ensuite, Walk-In Closet(s) | Flat |
Client Remarks
*Opportunity Presents Itself ,Must Not Be Missed!!!!*Modern ,Sleek Decor With Open Concept Floor Plan 1+1 With 2 Baths & Locker ,Den Is A Separate Room That Can Be Transformed Into A Guest Room Or Home Office!*This Versatility Makes It Ideal For Both Work From Home Professionals & Those Who Frequently Host Visitors! *The South/East Orientation Baths The Interior In Natural Light*Versatile, Open Concept Flow* The Generous Bedroom Offers Large Picture Windows ,A Bonus Walk-In Closet ,& An Ensuite Spacious Bathroom Ensuring Both Comfort & Convenience!* A Generous Continuous Balcony Stretches Across The Unit ,Offering An Ideal Space To Enjoy Morning Coffee, Unwind After A Busy Day Or Entertain Guests In An Outdoor Setting !*Contemporary Gym, Full-Time Concierge, Guest Suites, Party Room, Indoor Basketball Court, BBQ Area With Outdoor Amenities Including 2 Pools & Waterfalls, Amphitheater, Party Room W/ Chef's Kitchen, Fitness Centre ,Underground Visitor Parking For Convenience& More!*Located In Prime Location, Walking Distance To Eglinton Subway, Restaurants ,Shopping & All Amenities For Easy Access Living!*A MUST SEE!
Property Description
195 Redpath Avenue, Toronto C10, M4P 0E4
Property type
Condo Apartment
Lot size
N/A acres
Style
Apartment
Approx. Area
N/A Sqft
Home Overview
Last check for updates
Virtual tour
N/A
Basement information
None
Building size
N/A
Status
In-Active
Property sub type
Maintenance fee
$503.99
Year built
2024
Amenities
Concierge
Exercise Room
Guest Suites
Outdoor Pool
Visitor Parking
Party Room/Meeting Room
Walk around the neighborhood
195 Redpath Avenue, Toronto C10, M4P 0E4Nearby Places

Shally Shi
Sales Representative, Dolphin Realty Inc
English, Mandarin
Residential ResaleProperty ManagementPre Construction
Mortgage Information
Estimated Payment
$0 Principal and Interest
 Walk Score for 195 Redpath Avenue
Walk Score for 195 Redpath Avenue

Book a Showing
Tour this home with Shally
Frequently Asked Questions about Redpath Avenue
Recently Sold Homes in Toronto C10
Check out recently sold properties. Listings updated daily
No Image Found
Local MLS®️ rules require you to log in and accept their terms of use to view certain listing data.
No Image Found
Local MLS®️ rules require you to log in and accept their terms of use to view certain listing data.
No Image Found
Local MLS®️ rules require you to log in and accept their terms of use to view certain listing data.
No Image Found
Local MLS®️ rules require you to log in and accept their terms of use to view certain listing data.
No Image Found
Local MLS®️ rules require you to log in and accept their terms of use to view certain listing data.
No Image Found
Local MLS®️ rules require you to log in and accept their terms of use to view certain listing data.
No Image Found
Local MLS®️ rules require you to log in and accept their terms of use to view certain listing data.
No Image Found
Local MLS®️ rules require you to log in and accept their terms of use to view certain listing data.
Check out 100+ listings near this property. Listings updated daily
See the Latest Listings by Cities
1500+ home for sale in Ontario
