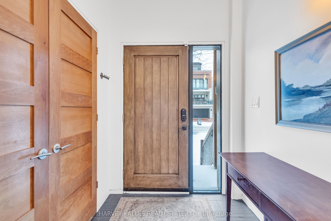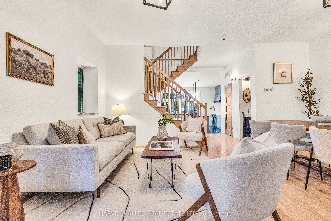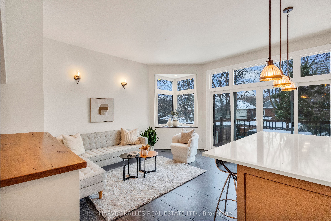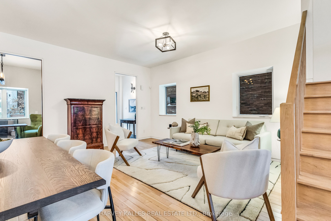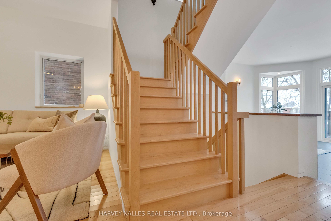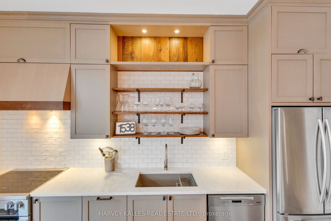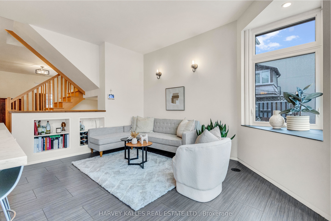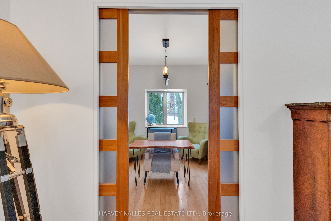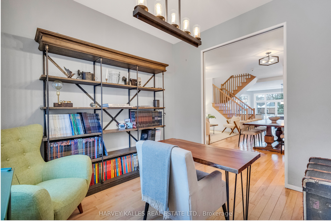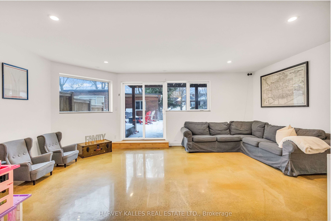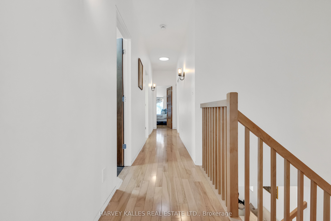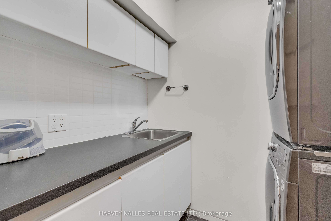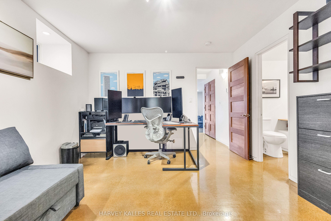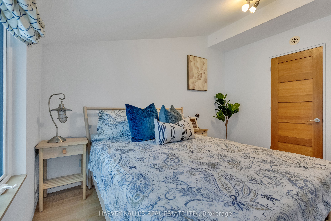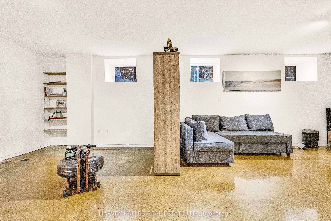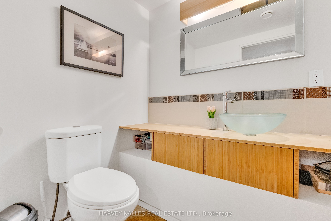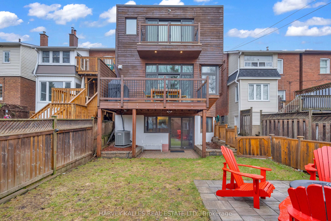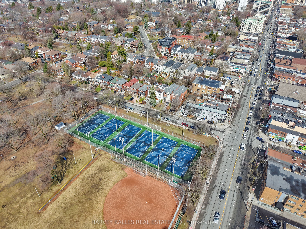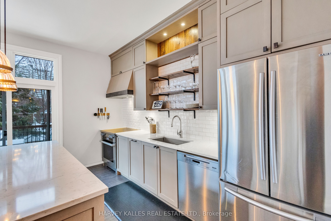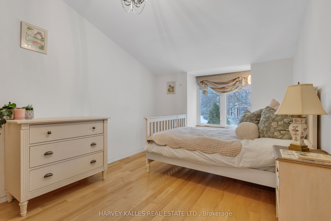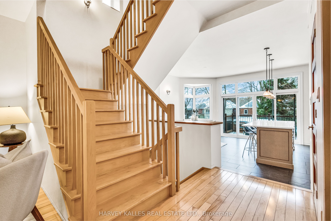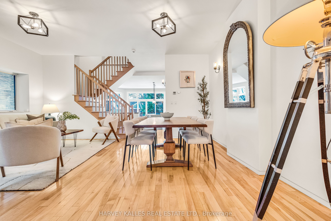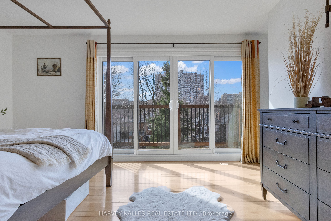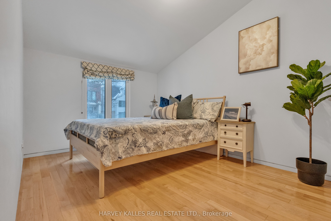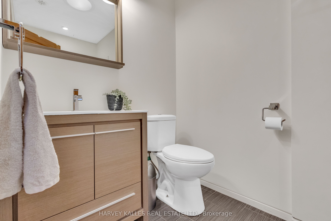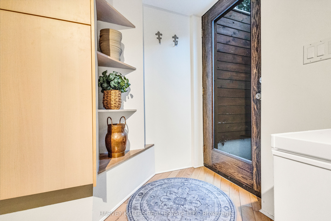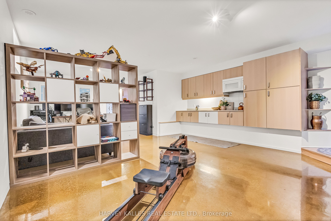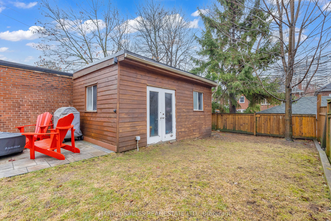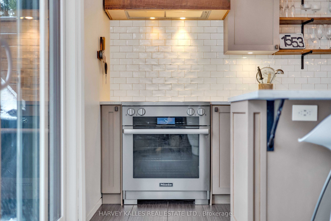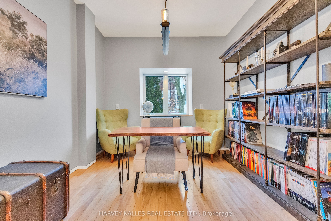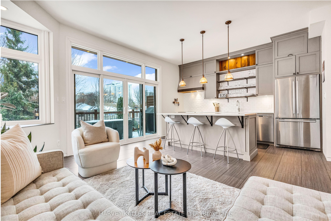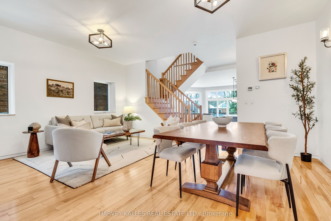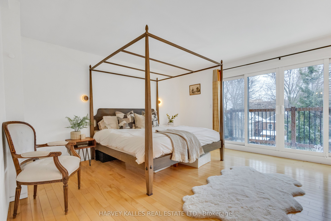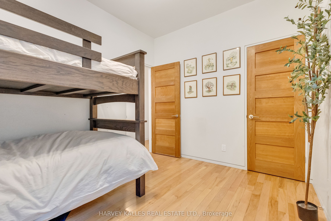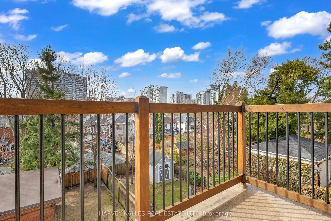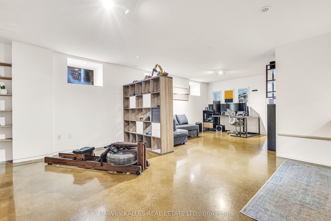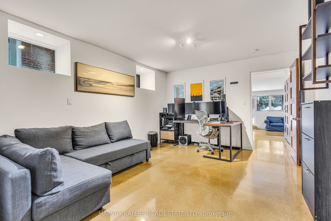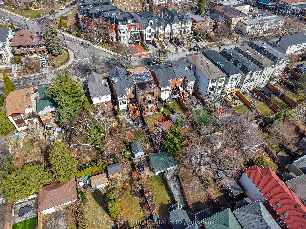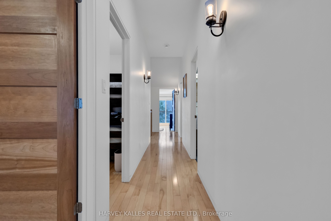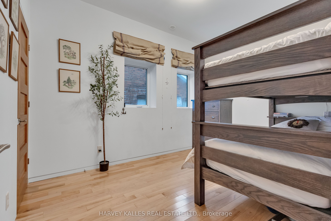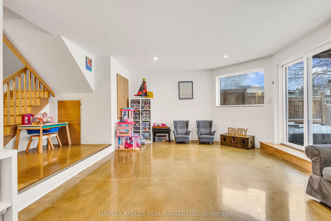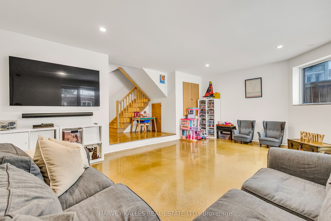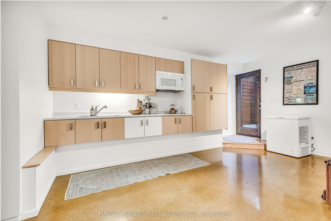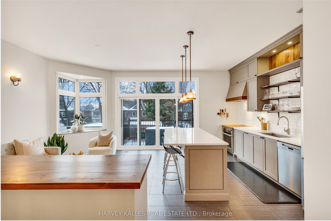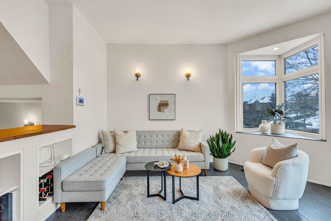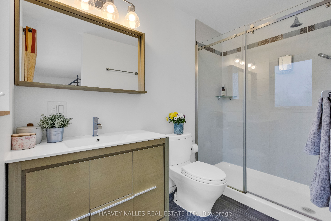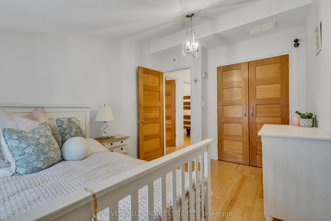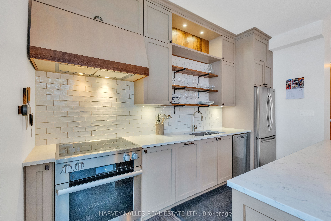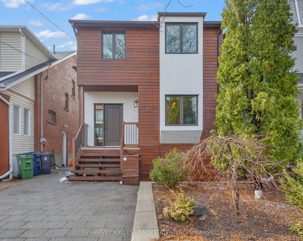
List Price: $2,495,000
163 Belsize Drive, Toronto C10, M4S 1L9
- By HARVEY KALLES REAL ESTATE LTD.
Detached|MLS - #C12060691|New
4 Bed
4 Bath
1500-2000 Sqft.
None Garage
Price comparison with similar homes in Toronto C10
Compared to 1 similar home
4.0% Higher↑
Market Avg. of (1 similar homes)
$2,399,000
Note * Price comparison is based on the similar properties listed in the area and may not be accurate. Consult licences real estate agent for accurate comparison
Room Information
| Room Type | Features | Level |
|---|---|---|
| Living Room 3.24 x 4.69 m | Hardwood Floor, Picture Window, Combined w/Dining | Main |
| Dining Room 2.52 x 4.69 m | Combined w/Living, Hardwood Floor, Wall Sconce Lighting | Main |
| Kitchen 2.91 x 4.76 m | Centre Island, Breakfast Bar, Stainless Steel Appl | Main |
| Primary Bedroom 4.55 x 4.32 m | Ensuite Bath, Walk-In Closet(s), W/O To Balcony | Second |
| Bedroom 2 2.87 x 3.55 m | Hardwood Floor, Closet, Picture Window | Second |
| Bedroom 3 2.87 x 4.33 m | Hardwood Floor, Closet, Picture Window | Second |
| Bedroom 4 2.79 x 4.21 m | Hardwood Floor, Double Closet, Picture Window | Second |
Client Remarks
This Home Checks Every Box! Detached Home In The Heart Of Coveted Davisville Village. With 4 Spacious Bedrooms, 4 Bathrooms, And Almost 3,000 Sq Ft Of Beautifully Finished Living Space With Soaring High Ceilings. Complete With Floor-To-Ceiling, Wall-To-Wall Windows Flood The Home With Natural Light On All Three Levels, Complemented By Skylights And Warm White Oak Floors. The Open-Concept Main Level Is Perfect For Entertaining, While The Walk-Out To The Deck Off The Kitchen And The Walkout Basement With Radiant Floors And A Full Separate-Entry Basement Apartment In The Front Half, And A Walk-Out Family Space At The Back Is Sure To Please! The Detached Garage Has Been Converted Into A Fully Powered, Insulated And Drywalled Studio - Ideal As A Home Office, Gym, Art Space, Or Teen Retreat. The Deep Backyard Offers Privacy And Tranquility With Many Mature Trees In Neighbouring Backyard For Privacy And Greenery. While Solar Panels Mean You Not Only Never See A Hydro Bill Again, But You Can Expect Some Checks Instead! The Primary Suite With Walk-In Closet, Spa-Inspired Ensuite, And A Private Balcony Is Made For Relaxing. Parking For One, With Potential To Expand To Two Like Neighbours Have. Located On One Of The Most Desirable Streets In The Neighborhood - Steps To Belsize Parkette, June Rowlands Park, And Davisville Tennis Club. Just A 9-Minute Walk To Davisville Subway Station And Surrounded By Top-Ranked Schools, Including French Immersion Options. Enjoy The Incredible Lifestyle Of Midtown Toronto With Mount Pleasants Shops, Cafes, And Restaurants Right Around The Corner. Do Not Miss This One!
Property Description
163 Belsize Drive, Toronto C10, M4S 1L9
Property type
Detached
Lot size
N/A acres
Style
2-Storey
Approx. Area
N/A Sqft
Home Overview
Last check for updates
Virtual tour
N/A
Basement information
Separate Entrance,Finished with Walk-Out
Building size
N/A
Status
In-Active
Property sub type
Maintenance fee
$N/A
Year built
--
Walk around the neighborhood
163 Belsize Drive, Toronto C10, M4S 1L9Nearby Places

Shally Shi
Sales Representative, Dolphin Realty Inc
English, Mandarin
Residential ResaleProperty ManagementPre Construction
Mortgage Information
Estimated Payment
$0 Principal and Interest
 Walk Score for 163 Belsize Drive
Walk Score for 163 Belsize Drive

Book a Showing
Tour this home with Shally
Frequently Asked Questions about Belsize Drive
Recently Sold Homes in Toronto C10
Check out recently sold properties. Listings updated daily
No Image Found
Local MLS®️ rules require you to log in and accept their terms of use to view certain listing data.
No Image Found
Local MLS®️ rules require you to log in and accept their terms of use to view certain listing data.
No Image Found
Local MLS®️ rules require you to log in and accept their terms of use to view certain listing data.
No Image Found
Local MLS®️ rules require you to log in and accept their terms of use to view certain listing data.
No Image Found
Local MLS®️ rules require you to log in and accept their terms of use to view certain listing data.
No Image Found
Local MLS®️ rules require you to log in and accept their terms of use to view certain listing data.
No Image Found
Local MLS®️ rules require you to log in and accept their terms of use to view certain listing data.
No Image Found
Local MLS®️ rules require you to log in and accept their terms of use to view certain listing data.
Check out 100+ listings near this property. Listings updated daily
See the Latest Listings by Cities
1500+ home for sale in Ontario
