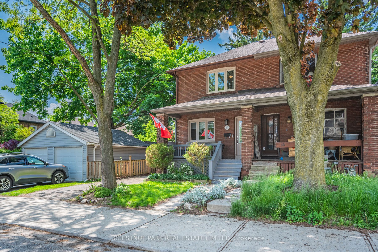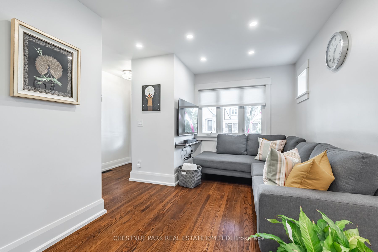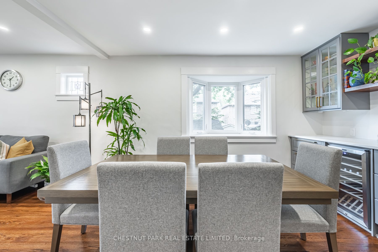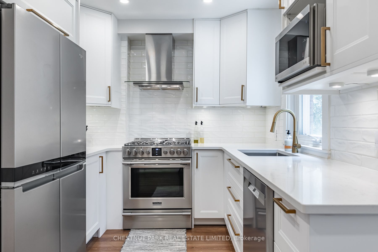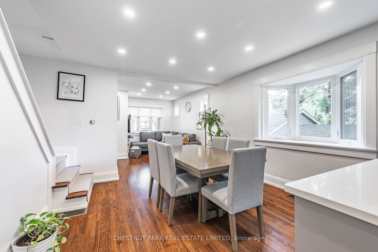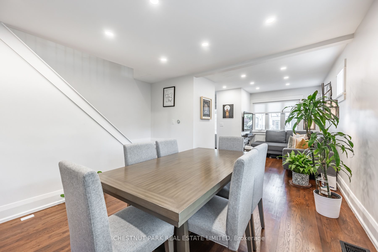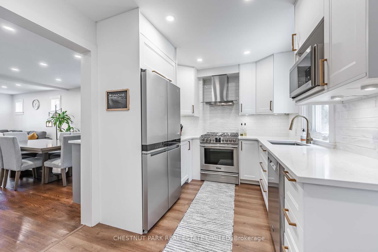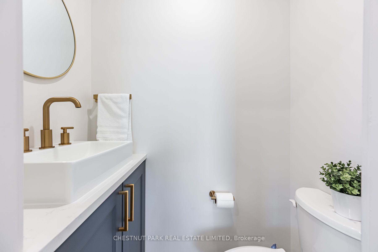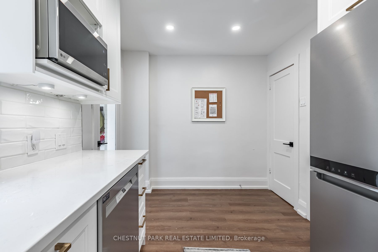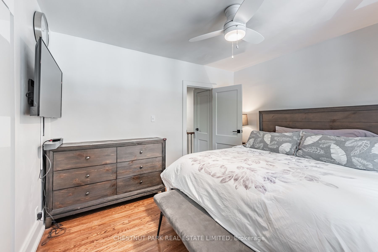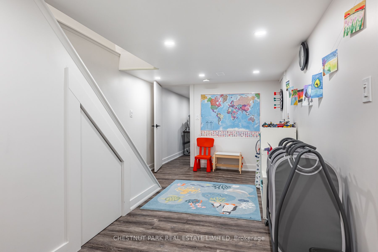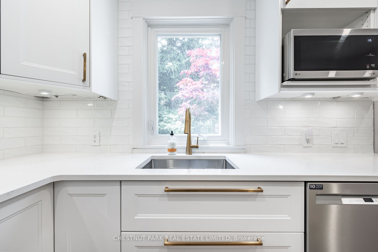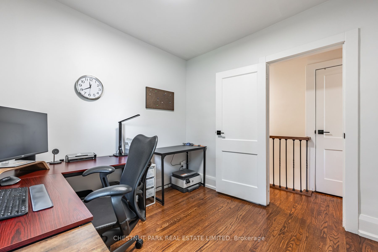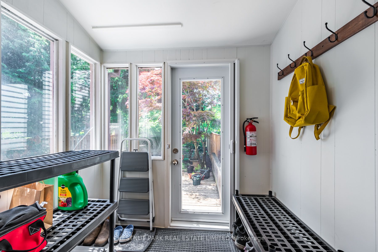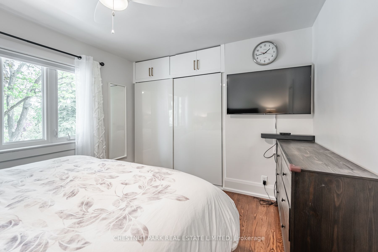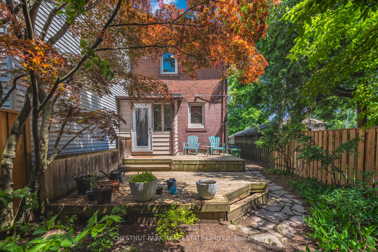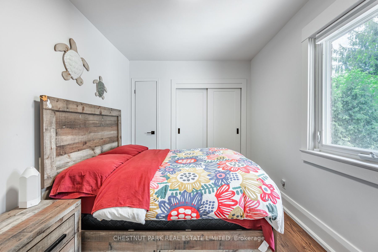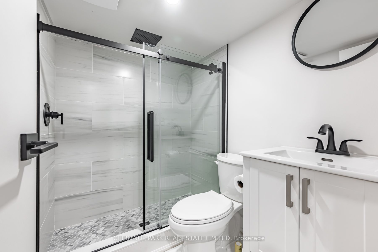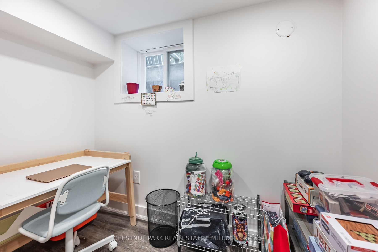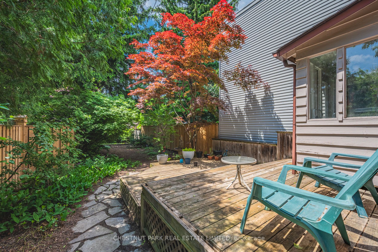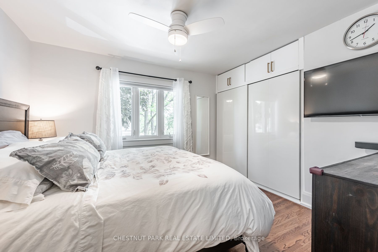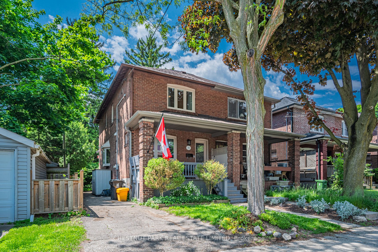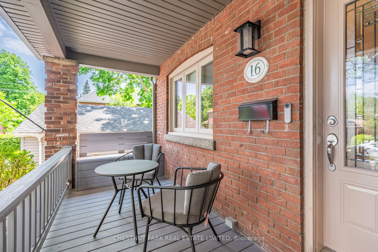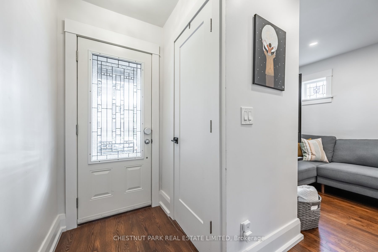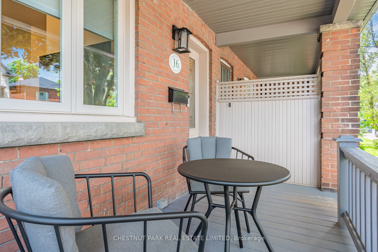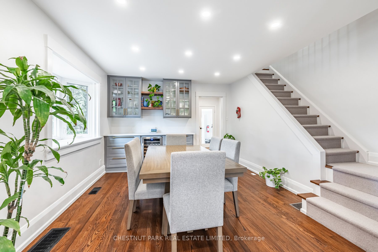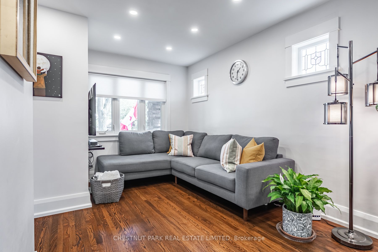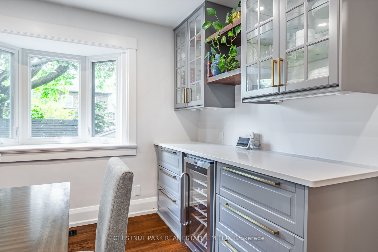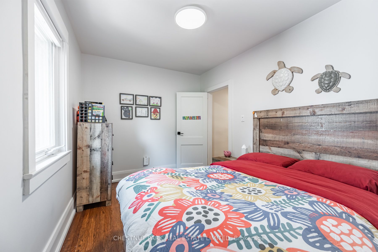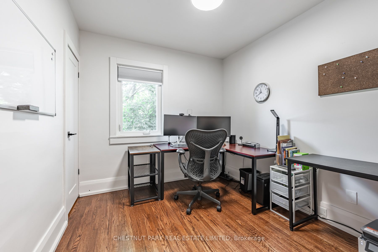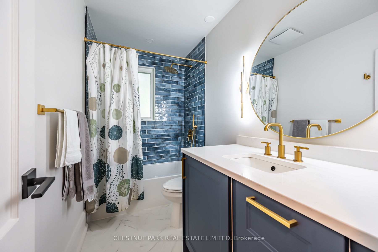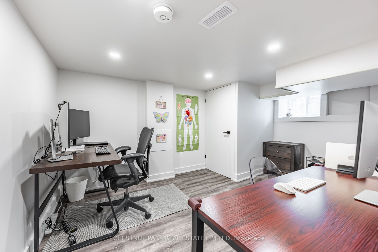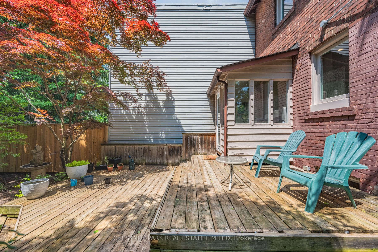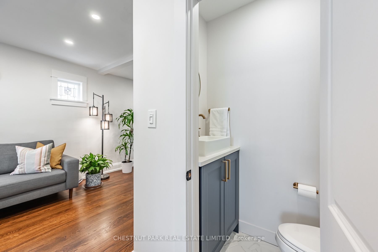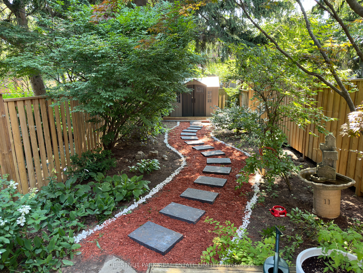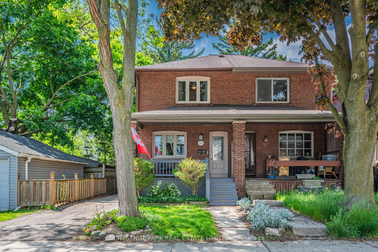
List Price: $5,800 /mo
16 Thurston Road, Toronto C10, M4S 2V7
- By CHESTNUT PARK REAL ESTATE LIMITED
Semi-Detached |MLS - #C12107510|New
4 Bed
3 Bath
None Garage
Room Information
| Room Type | Features | Level |
|---|---|---|
| Living Room 3.86 x 2.74 m | Hardwood Floor, Pot Lights, Combined w/Dining | Main |
| Dining Room 3.86 x 3.66 m | Hardwood Floor, Wet Bar, 6 Pc Bath | Main |
| Kitchen 2.59 x 4.37 m | B/I Appliances, Quartz Counter, Window | Main |
| Primary Bedroom 3.35 x 3.68 m | Hardwood Floor, B/I Closet, Closet Organizers | Second |
| Bedroom 2 2.67 x 2.82 m | Hardwood Floor, Large Closet, Large Window | Second |
| Bedroom 3 2.59 x 3.76 m | Hardwood Floor, Closet, Picture Window | Second |
| Bedroom 4 3.05 x 3.96 m | Vinyl Floor, Window, Pot Lights | Basement |
Client Remarks
Welcome to 16 Thurston in the heart of Davisville Village, a prime family-friendly neighbourhood known for its excellent schools and vibrant community. Just steps from Maurice Cody Public School, this newly renovated home is perfectly designed for family living and comfort. The stunning new kitchen features modern appliances, sleek cabinetry, and beautiful countertops perfect for both everyday family meals and entertaining guests. The kitchen flows seamlessly into the spacious living and dining areas, creating an open, inviting space filled with natural light. With 3 well-appointed bedrooms, each offering ample space for relaxation and privacy. The convenient main floor powder room adds an extra layer of functionality to the homes thoughtful layout, ensuring ease and accessibility for family and guests.The lower level of the home is a true gem, featuring a fully finished basement that includes extra storage solutions to keep your living spaces uncluttered and organized complete with an in-law or nanny suite and full bathroom. Very Walkable location so most errands can be accomplished on foot. 5 min walk to TTC bus stop connecting Line 1 Davisville station, 12 min walk to future Eglinton Crosstown LRT station, 10 min bus ride to Evergreen brickworks to enjoy year round Saturday farmers market and activities!
Property Description
16 Thurston Road, Toronto C10, M4S 2V7
Property type
Semi-Detached
Lot size
N/A acres
Style
2-Storey
Approx. Area
N/A Sqft
Home Overview
Last check for updates
Virtual tour
N/A
Basement information
Finished
Building size
N/A
Status
In-Active
Property sub type
Maintenance fee
$N/A
Year built
--
Walk around the neighborhood
16 Thurston Road, Toronto C10, M4S 2V7Nearby Places

Angela Yang
Sales Representative, ANCHOR NEW HOMES INC.
English, Mandarin
Residential ResaleProperty ManagementPre Construction
 Walk Score for 16 Thurston Road
Walk Score for 16 Thurston Road

Book a Showing
Tour this home with Angela
Frequently Asked Questions about Thurston Road
Recently Sold Homes in Toronto C10
Check out recently sold properties. Listings updated daily
See the Latest Listings by Cities
1500+ home for sale in Ontario
