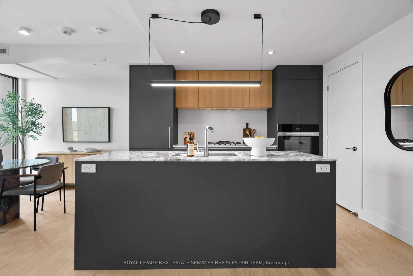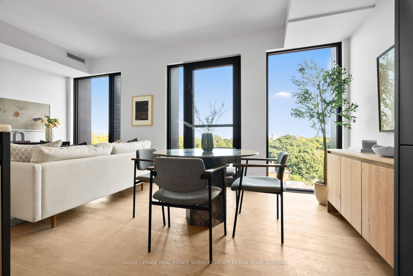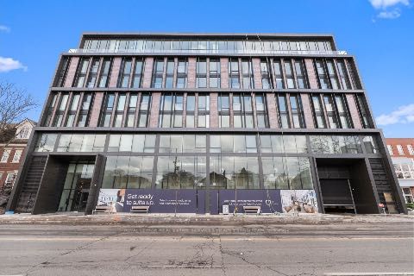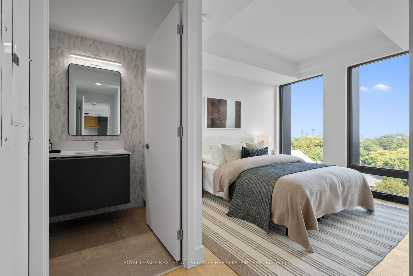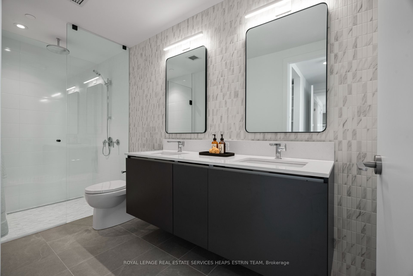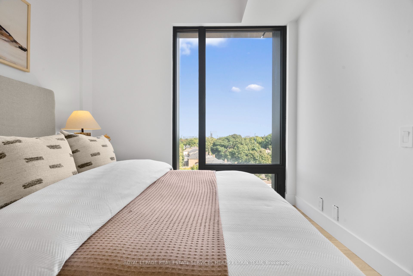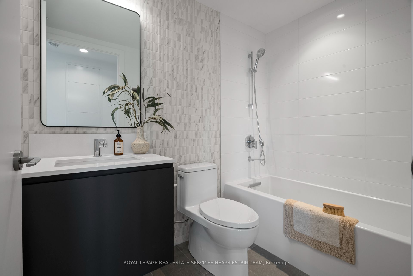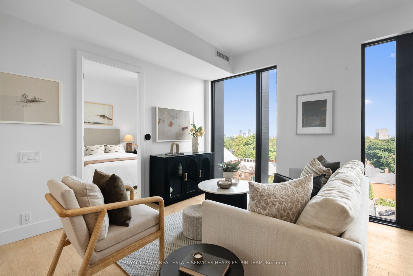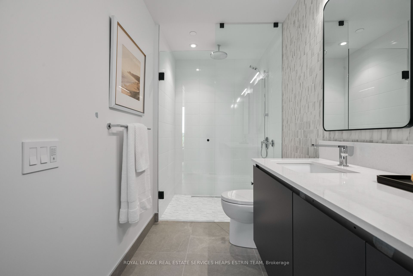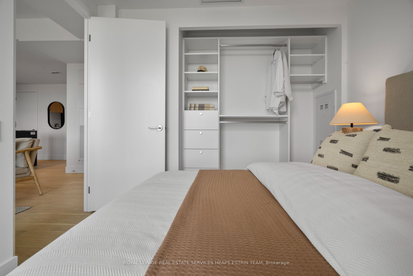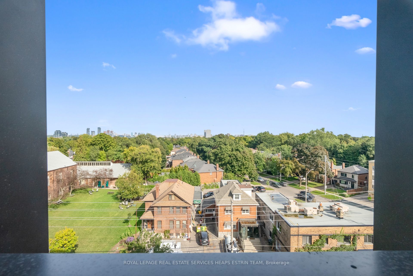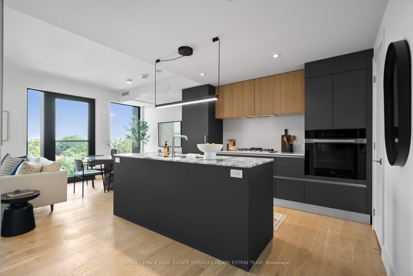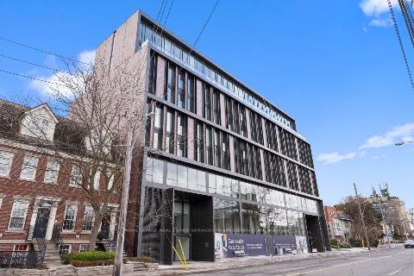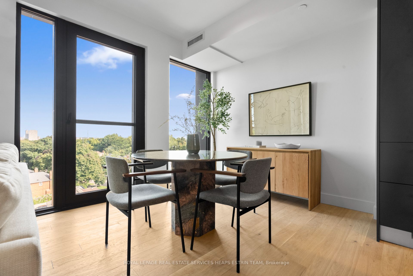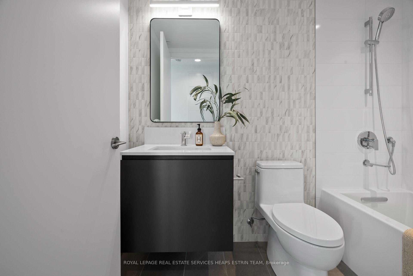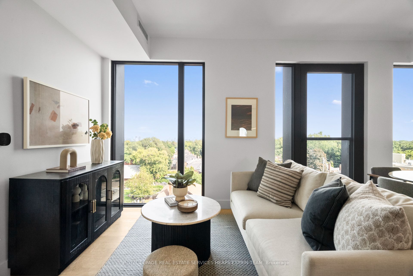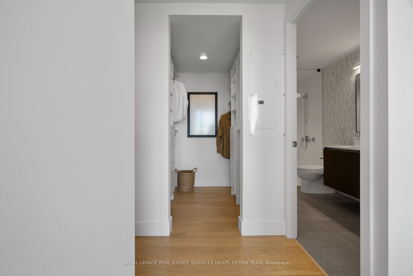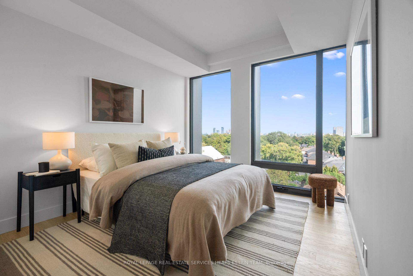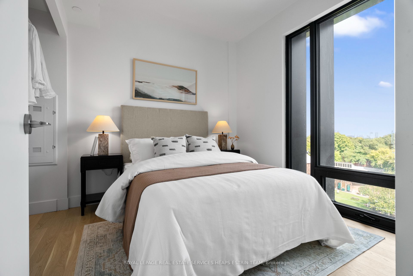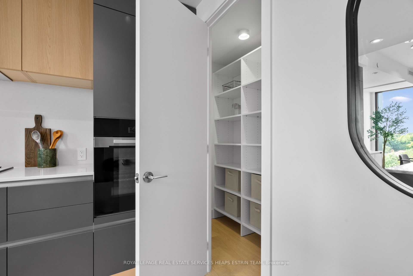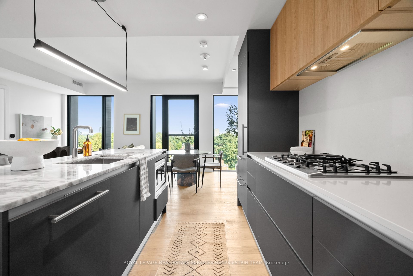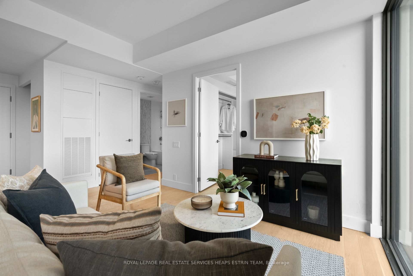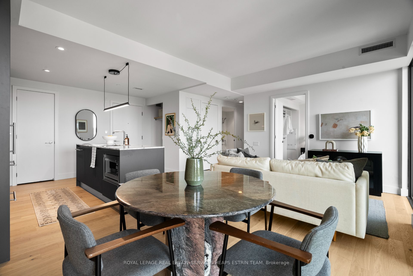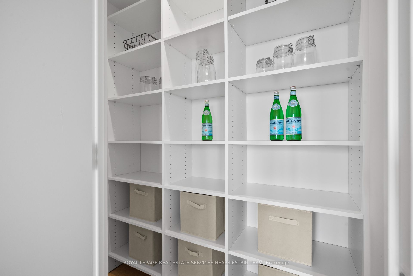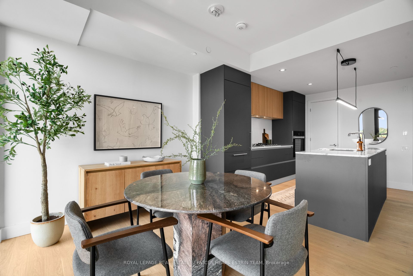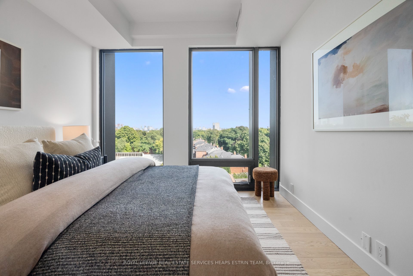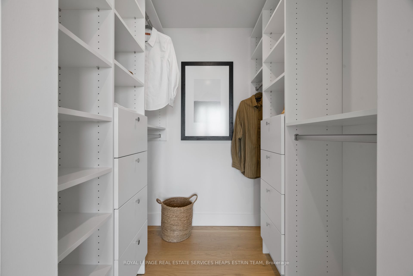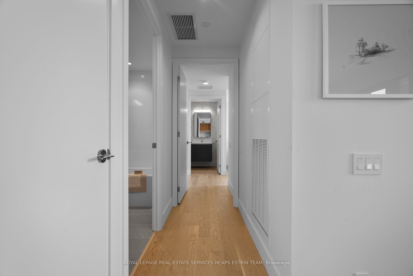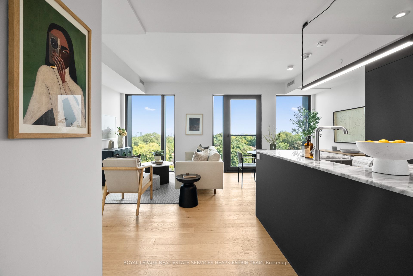
List Price: $1,595,000
1414 Bayview Avenue, Toronto C10, M4G 3A7
- By ROYAL LEPAGE REAL ESTATE SERVICES HEAPS ESTRIN TEAM
Condo Apartment|MLS - #C11957403|New
2 Bed
2 Bath
900-999 Sqft.
Underground Garage
Included in Maintenance Fee:
Common Elements
Building Insurance
Parking
Price comparison with similar homes in Toronto C10
Compared to 75 similar homes
109.6% Higher↑
Market Avg. of (75 similar homes)
$761,066
Note * Price comparison is based on the similar properties listed in the area and may not be accurate. Consult licences real estate agent for accurate comparison
Room Information
| Room Type | Features | Level |
|---|---|---|
| Living Room 4.54 x 3.41 m | Hardwood Floor, Window Floor to Ceiling, Combined w/Dining | Main |
| Dining Room 6.12 x 2.35 m | Hardwood Floor, Window Floor to Ceiling, Combined w/Living | Main |
| Kitchen 6.12 x 2.35 m | Hardwood Floor, B/I Appliances, Pantry | Main |
| Primary Bedroom 3.44 x 3.1 m | Hardwood Floor, Walk-In Closet(s), 3 Pc Ensuite | Main |
| Bedroom 2 2.77 x 2.77 m | Hardwood Floor, Closet, Window Floor to Ceiling | Main |
Client Remarks
Welcome to Suite 604 at 1414 Bayview Avenue, a modern masterpiece in the heart of Leaside. Designed by Peter Clewes of Architects Alliance, this showpiece suite combines redefined design, timelessness, and functionality. With no detail overlooked, this exceptional two-bedroom, two-bathroom suite embodies modern aesthetics with sophisticated style. Situated on the sixth floor, perfectly elevated just above the treetops, suite 604 offers unparalleled, east-facing views of endless greenery. Stepping into the bright entryway with a coat closet, you are immediately greeted by a sense of openness. The living room boasts high ceilings and premium engineered hardwood floors, flowing seamlessly into the kitchen and dining area. The custom-designed Italian kitchen millwork and Caesarstone countertops elevate the space, ensuring the heart of your suite is filled with thoughtful details and elevated features. Featuring top-of-the-line built-in Miele appliances. Enjoy a functional two-bedroom layout, with both bedrooms conveniently tucked down the hall from the living room. The tranquil primary room features hardwood flooring, high ceilings, and beautiful east-facing views. The custom-designed walk-in closet offers ample storage, while the luxurious three-piece ensuite epitomizes tranquilly. A spa-inspired retreat, the ensuite bathroom welcomes you with a striking contemporary vanity, Caesarstone countertop and backsplash, Kohler sink, and stainless steel faucet. The walk-in shower features a rain-fall shower with a custom mosaic tile wall.The second bedroom features east-facing views, hardwood floors, and a generous closet. A four-piece family bathroom with a modern, floating vanity, Caesarstone countertops, and continued mosaic tile work is conveniently placed outside the second bedroom and off of the living room. 1414 Bayview offers an elevated lifestyle that's distinctly Leaside. Designed for the people who live it. Built for the people who love it.
Property Description
1414 Bayview Avenue, Toronto C10, M4G 3A7
Property type
Condo Apartment
Lot size
N/A acres
Style
Apartment
Approx. Area
N/A Sqft
Home Overview
Last check for updates
Virtual tour
N/A
Basement information
None
Building size
N/A
Status
In-Active
Property sub type
Maintenance fee
$0
Year built
--
Amenities
BBQs Allowed
Bike Storage
Concierge
Recreation Room
Visitor Parking
Walk around the neighborhood
1414 Bayview Avenue, Toronto C10, M4G 3A7Nearby Places

Shally Shi
Sales Representative, Dolphin Realty Inc
English, Mandarin
Residential ResaleProperty ManagementPre Construction
Mortgage Information
Estimated Payment
$0 Principal and Interest
 Walk Score for 1414 Bayview Avenue
Walk Score for 1414 Bayview Avenue

Book a Showing
Tour this home with Shally
Frequently Asked Questions about Bayview Avenue
Recently Sold Homes in Toronto C10
Check out recently sold properties. Listings updated daily
No Image Found
Local MLS®️ rules require you to log in and accept their terms of use to view certain listing data.
No Image Found
Local MLS®️ rules require you to log in and accept their terms of use to view certain listing data.
No Image Found
Local MLS®️ rules require you to log in and accept their terms of use to view certain listing data.
No Image Found
Local MLS®️ rules require you to log in and accept their terms of use to view certain listing data.
No Image Found
Local MLS®️ rules require you to log in and accept their terms of use to view certain listing data.
No Image Found
Local MLS®️ rules require you to log in and accept their terms of use to view certain listing data.
No Image Found
Local MLS®️ rules require you to log in and accept their terms of use to view certain listing data.
No Image Found
Local MLS®️ rules require you to log in and accept their terms of use to view certain listing data.
Check out 100+ listings near this property. Listings updated daily
See the Latest Listings by Cities
1500+ home for sale in Ontario
