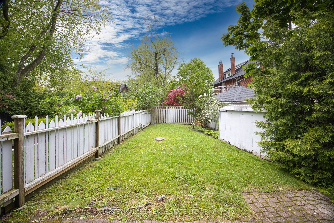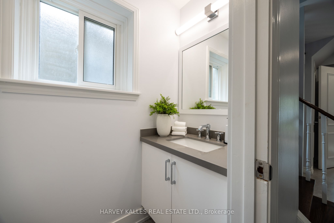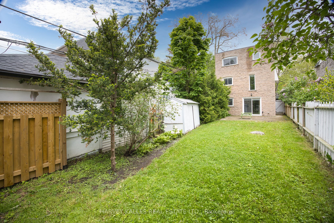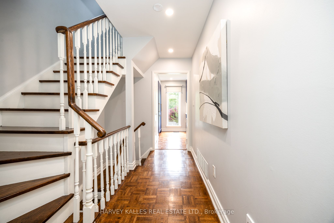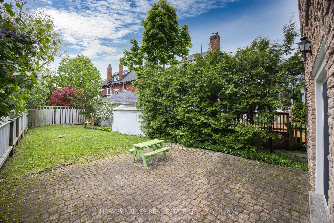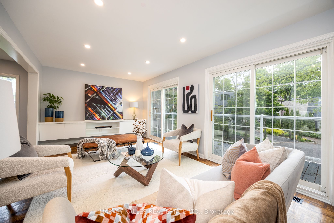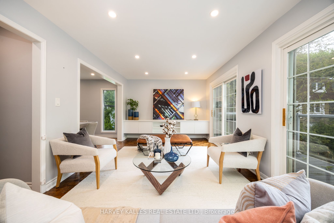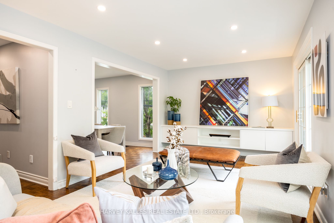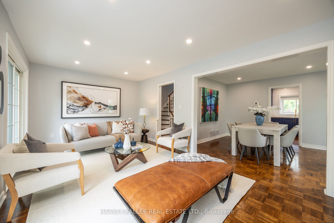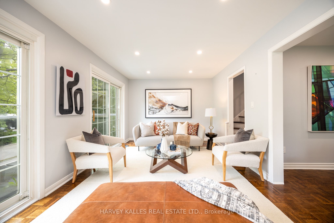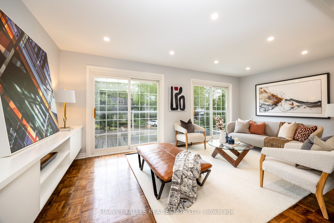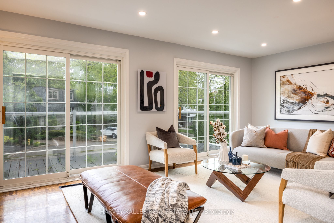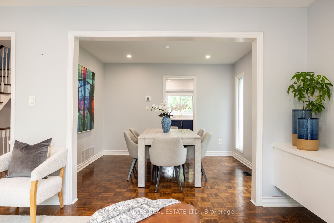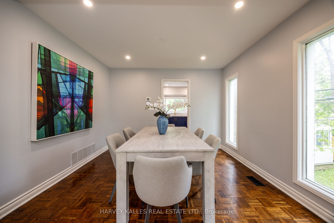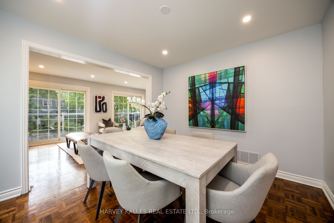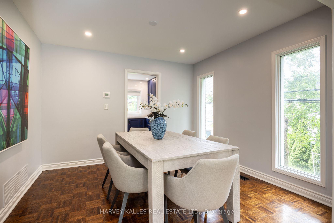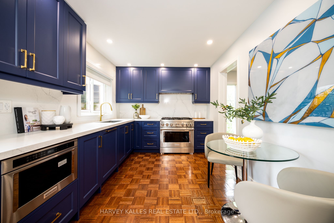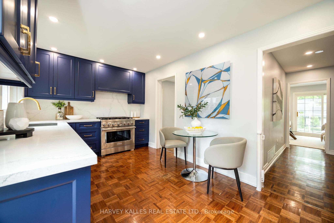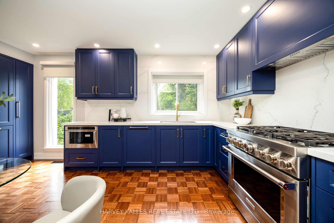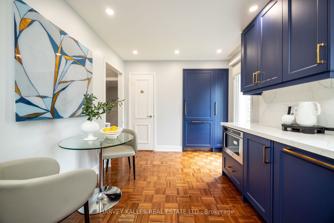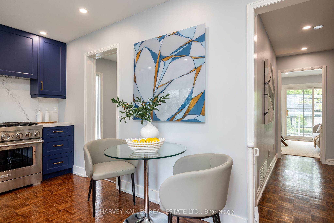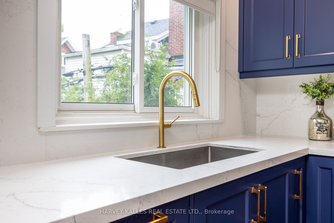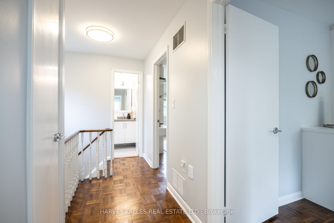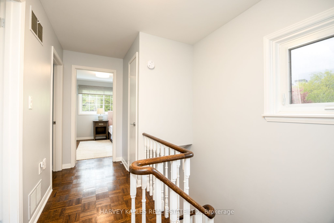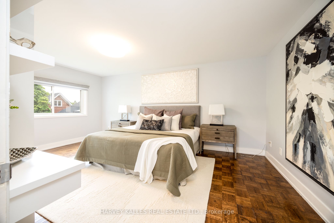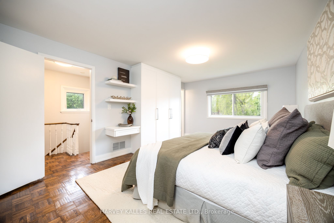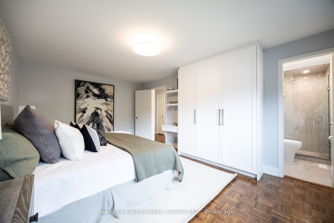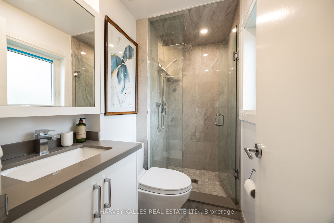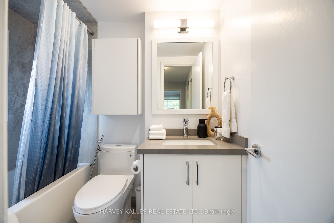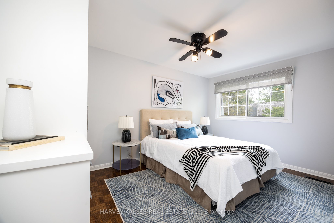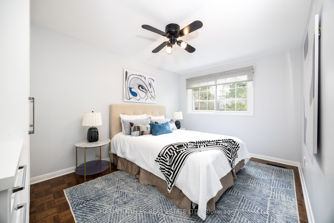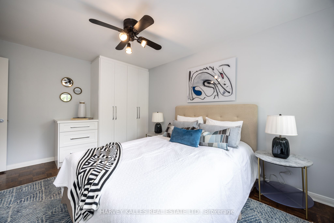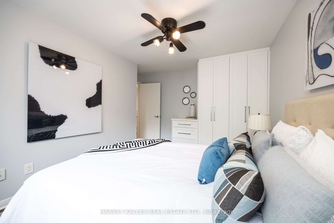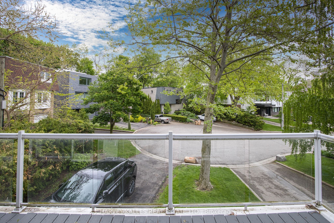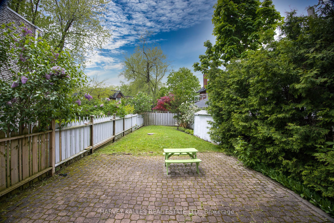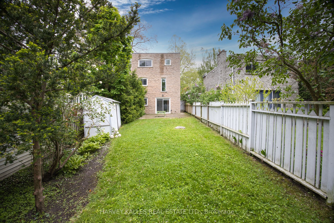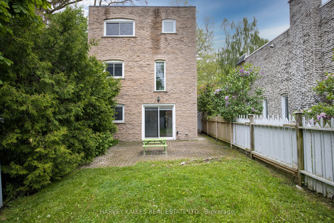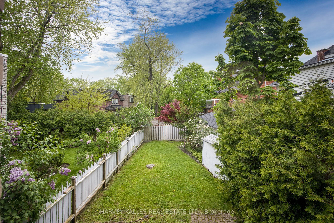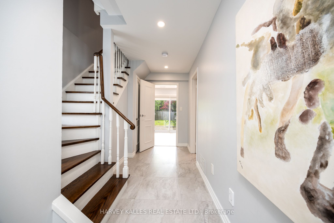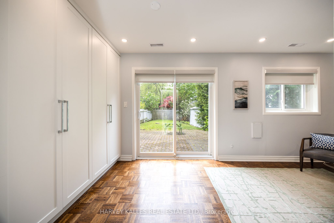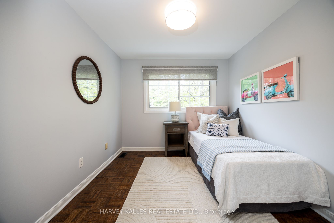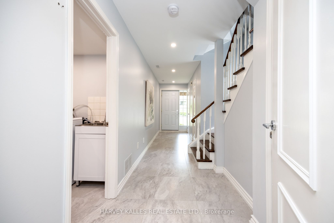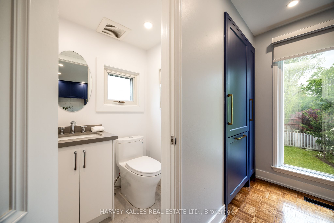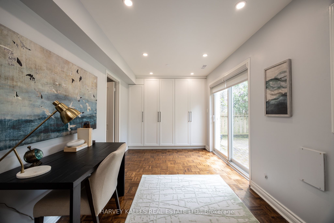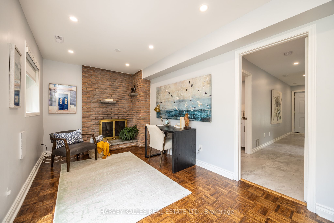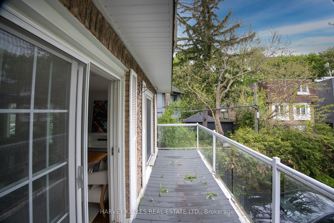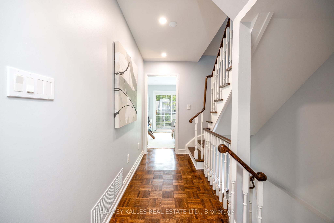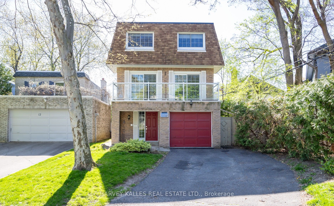
List Price: $2,349,000
14 Brynhurst Court, Toronto C10, M4P 2K1
- By HARVEY KALLES REAL ESTATE LTD.
Detached|MLS - #C12175191|New
3 Bed
4 Bath
1500-2000 Sqft.
Lot Size: 25.12 x 129.93 Feet
Built-In Garage
Price comparison with similar homes in Toronto C10
Compared to 1 similar home
-21.6% Lower↓
Market Avg. of (1 similar homes)
$2,995,000
Note * The price comparison provided is based on publicly available listings of similar properties within the same area. While we strive to ensure accuracy, these figures are intended for general reference only and may not reflect current market conditions, specific property features, or recent sales. For a precise and up-to-date evaluation tailored to your situation, we strongly recommend consulting a licensed real estate professional.
Room Information
| Room Type | Features | Level |
|---|---|---|
| Living Room 5.39 x 3.3 m | Parquet, Pot Lights, W/O To Balcony | Second |
| Dining Room 3.45 x 3.18 m | Combined w/Living, Picture Window, Parquet | Second |
| Kitchen 4.62 x 2.79 m | Renovated, Eat-in Kitchen, Quartz Counter | Second |
| Primary Bedroom 5.38 x 3.56 m | Parquet, Picture Window, B/I Closet | Third |
| Bedroom 2 4.27 x 2.97 m | Picture Window, B/I Closet, Parquet | Third |
Client Remarks
A complete transformation in the heart of Midtown Toronto welcome to 14 Brynhurst Court. Tucked away on a rarely offered cul-de-sac just steps from the vibrant energy of Yonge Street, this fully renovated 3-bedroom, 4-bathroom freehold home offers the best of both worlds: peaceful family living in a prime urban location. Set on an extra-deep 25 x 130 lot, the home has been meticulously redesigned from top to bottom over the past three years. With approximately 1,834 Sq. Ft. of total finished space, it features a sleek new kitchen with quartz surfaces and premium appliances, stylishly reimagined bathrooms, custom built-ins, and thoughtful upgrades throughout. The sunlit second level offers open-concept living and dining with walkouts to a full-width balcony perfect for entertaining. Upstairs, the serene primary suite boasts a spa-inspired ensuite and bespoke closets, while two additional bedrooms share a beautifully appointed family bath. The main level offers a cozy family room with a fireplace and custom built-ins, laundry/utility area, and walkout to a private, fenced backyard. This turnkey property also features a built-in garage, private driveway, updated mechanicals, and elegant finishes throughout. Located in a top school district (Blythwood Jr PS & North Toronto CI), with easy access to TTC, parks, and every amenity imaginable. A rare opportunity to own a fully renovated home on a child-friendly court in one of Toronto's most sought-after neighbourhoods where luxury, lifestyle, and location align.
Property Description
14 Brynhurst Court, Toronto C10, M4P 2K1
Property type
Detached
Lot size
N/A acres
Style
3-Storey
Approx. Area
N/A Sqft
Home Overview
Last check for updates
Virtual tour
N/A
Basement information
None
Building size
N/A
Status
In-Active
Property sub type
Maintenance fee
$N/A
Year built
--
Walk around the neighborhood
14 Brynhurst Court, Toronto C10, M4P 2K1Nearby Places

Angela Yang
Sales Representative, ANCHOR NEW HOMES INC.
English, Mandarin
Residential ResaleProperty ManagementPre Construction
Mortgage Information
Estimated Payment
$0 Principal and Interest
 Walk Score for 14 Brynhurst Court
Walk Score for 14 Brynhurst Court

Book a Showing
Tour this home with Angela
Frequently Asked Questions about Brynhurst Court
Recently Sold Homes in Toronto C10
Check out recently sold properties. Listings updated daily
See the Latest Listings by Cities
1500+ home for sale in Ontario
