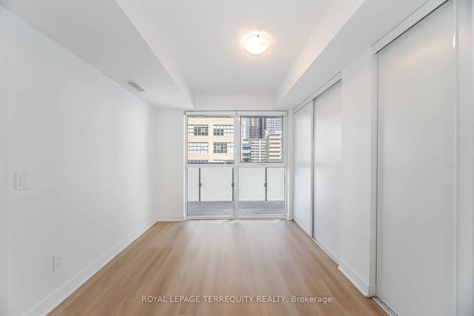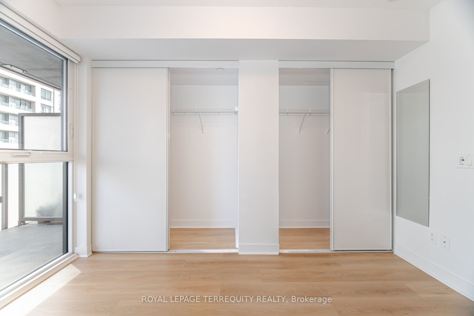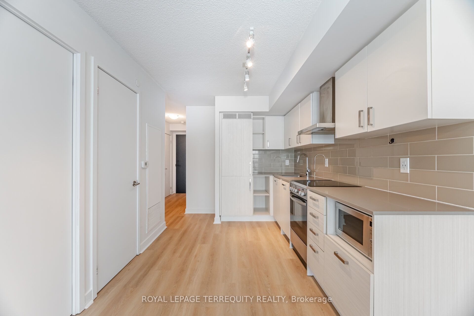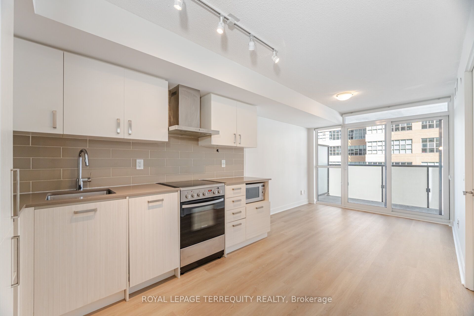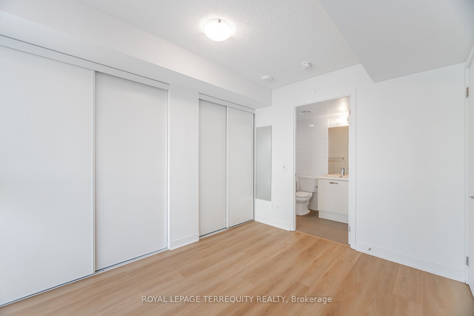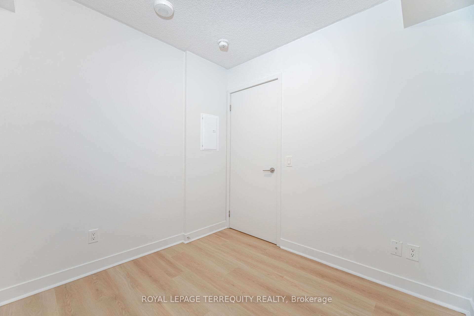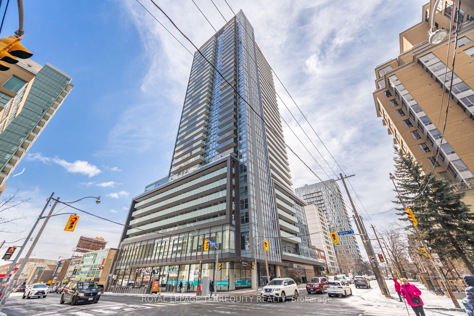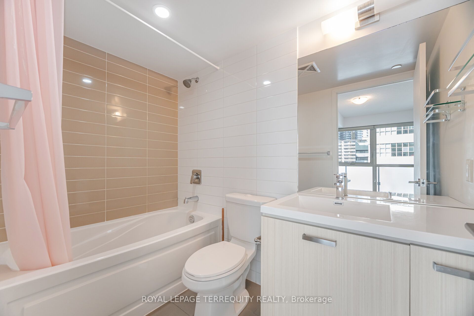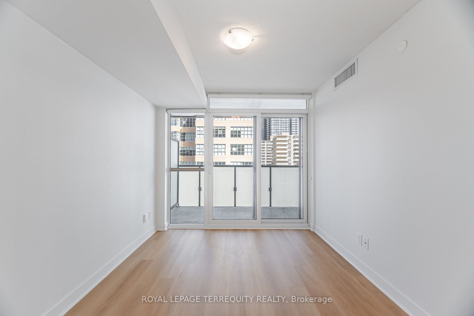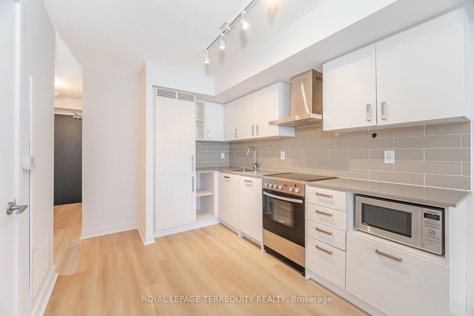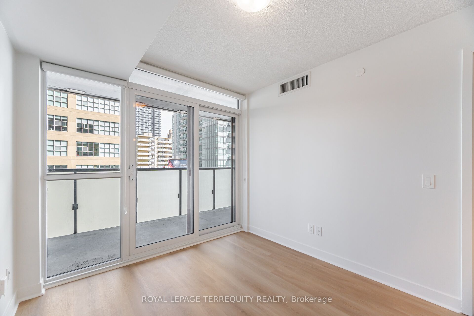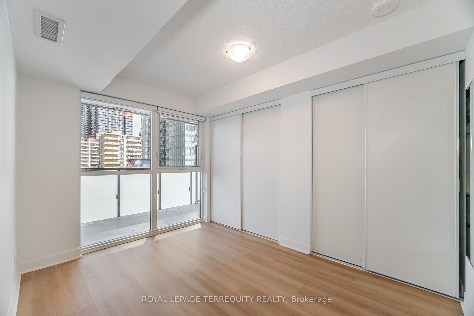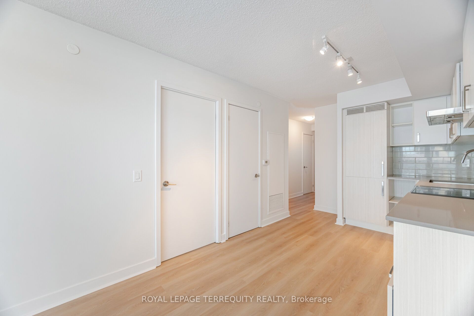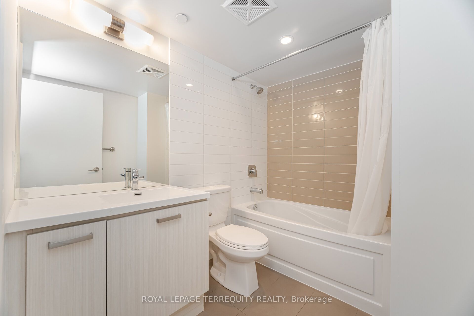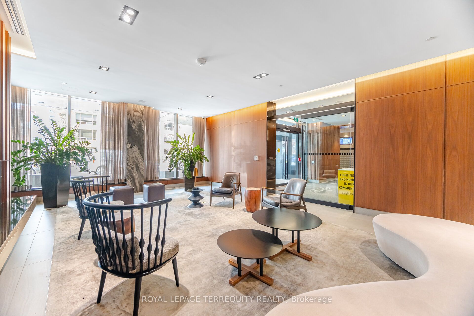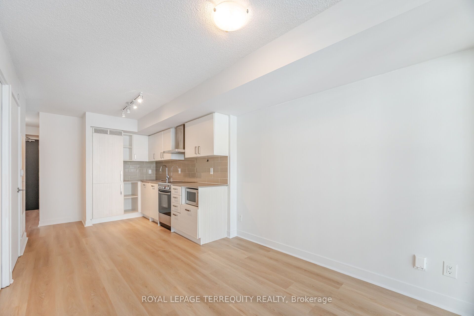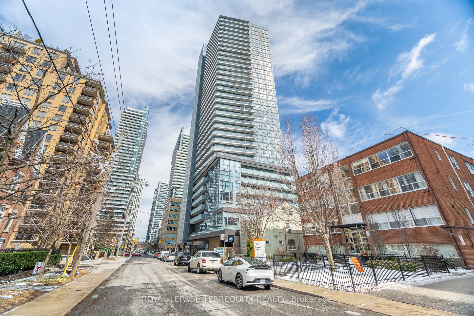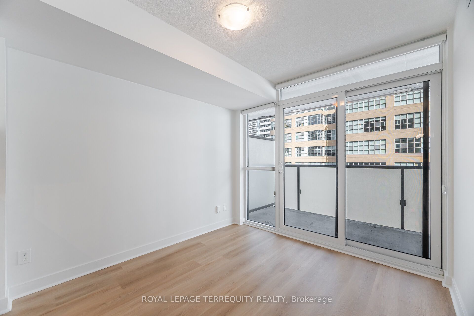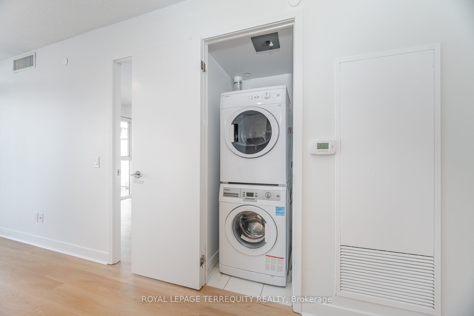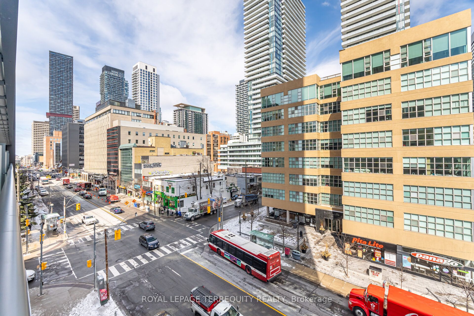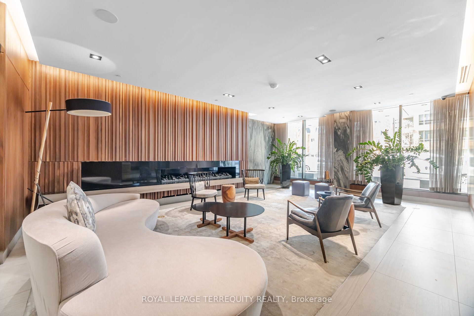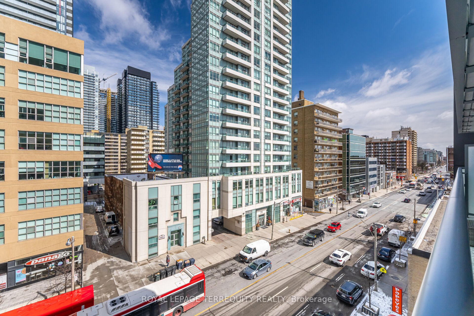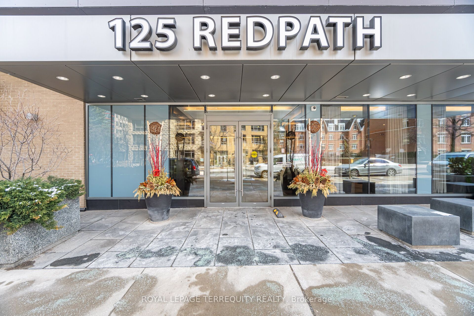
List Price: $599,000 + $525 maint. fee
125 Redpath Avenue, Toronto C10, M4S 0B5
- By ROYAL LEPAGE TERREQUITY REALTY
Condo Apartment|MLS - #C12075497|New
2 Bed
2 Bath
600-699 Sqft.
Attached Garage
Included in Maintenance Fee:
Heat
Water
CAC
Common Elements
Building Insurance
Price comparison with similar homes in Toronto C10
Compared to 87 similar homes
-26.0% Lower↓
Market Avg. of (87 similar homes)
$809,065
Note * Price comparison is based on the similar properties listed in the area and may not be accurate. Consult licences real estate agent for accurate comparison
Room Information
| Room Type | Features | Level |
|---|---|---|
| Living Room 2.82 x 2.82 m | Vinyl Floor, Window Floor to Ceiling, Open Concept | Flat |
| Dining Room 2.82 x 2.82 m | Vinyl Floor, Window Floor to Ceiling, Open Concept | Flat |
| Kitchen 3.2 x 2.67 m | Vinyl Floor, B/I Fridge, Open Concept | Flat |
| Bedroom 3.4 x 2.62 m | Vinyl Floor, Ensuite Bath, Double Closet | Flat |
Client Remarks
This one-bedroom and den (can be used as 2nd bed), two-washroom unit is freshly updated and ready to move in. Welcome to The Eglinton built in 2019 by award-winning Menkes. This is a well-managed, luxurious building with friendly staff in a prime location. Steps to shopping, groceries, restaurants, cinema, pubs, schools, Eglinton TTC station, and the new Mt Pleasant Crosstown LRT. The unit boasts one of the best layouts in the building, which maximizes space. The den has a regular door and fits a queen or double bed. Amenities include a 24-hour concierge, gym, billiards lounge, party room, guest suites, media room, kids' playroom, and outdoor terrace. Upgraded premium vinyl flooring (installed in 2025), freshly painted (2025).
Property Description
125 Redpath Avenue, Toronto C10, M4S 0B5
Property type
Condo Apartment
Lot size
N/A acres
Style
Apartment
Approx. Area
N/A Sqft
Home Overview
Last check for updates
Virtual tour
N/A
Basement information
None
Building size
N/A
Status
In-Active
Property sub type
Maintenance fee
$525.26
Year built
--
Amenities
Concierge
Guest Suites
Gym
Media Room
Party Room/Meeting Room
Recreation Room
Walk around the neighborhood
125 Redpath Avenue, Toronto C10, M4S 0B5Nearby Places

Shally Shi
Sales Representative, Dolphin Realty Inc
English, Mandarin
Residential ResaleProperty ManagementPre Construction
Mortgage Information
Estimated Payment
$0 Principal and Interest
 Walk Score for 125 Redpath Avenue
Walk Score for 125 Redpath Avenue

Book a Showing
Tour this home with Shally
Frequently Asked Questions about Redpath Avenue
Recently Sold Homes in Toronto C10
Check out recently sold properties. Listings updated daily
No Image Found
Local MLS®️ rules require you to log in and accept their terms of use to view certain listing data.
No Image Found
Local MLS®️ rules require you to log in and accept their terms of use to view certain listing data.
No Image Found
Local MLS®️ rules require you to log in and accept their terms of use to view certain listing data.
No Image Found
Local MLS®️ rules require you to log in and accept their terms of use to view certain listing data.
No Image Found
Local MLS®️ rules require you to log in and accept their terms of use to view certain listing data.
No Image Found
Local MLS®️ rules require you to log in and accept their terms of use to view certain listing data.
No Image Found
Local MLS®️ rules require you to log in and accept their terms of use to view certain listing data.
No Image Found
Local MLS®️ rules require you to log in and accept their terms of use to view certain listing data.
Check out 100+ listings near this property. Listings updated daily
See the Latest Listings by Cities
1500+ home for sale in Ontario

