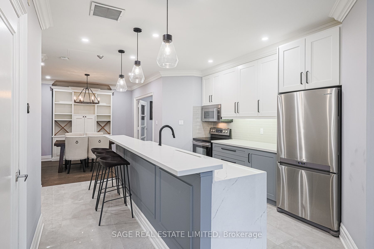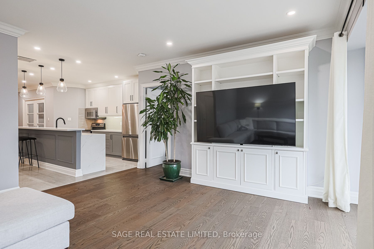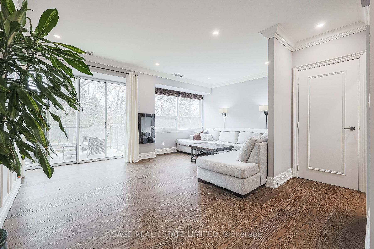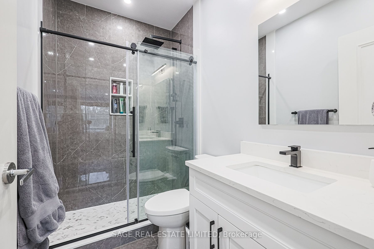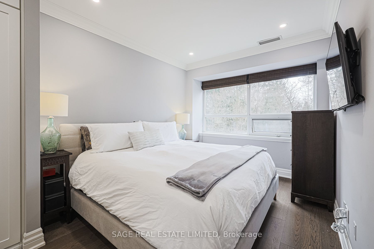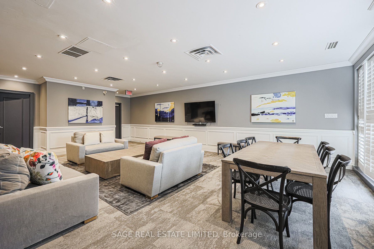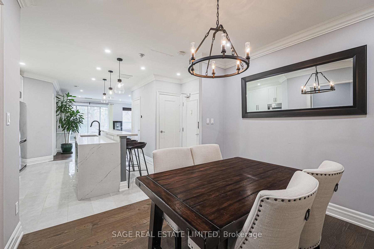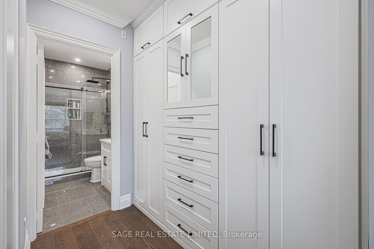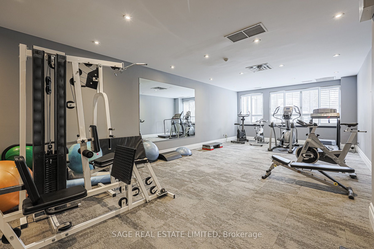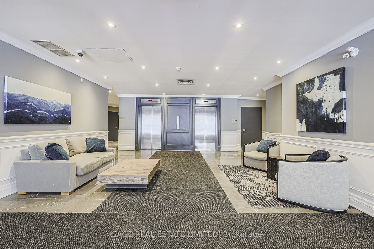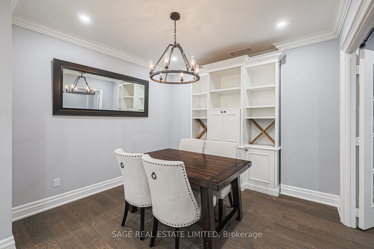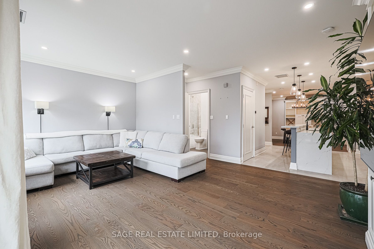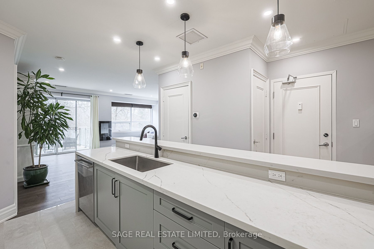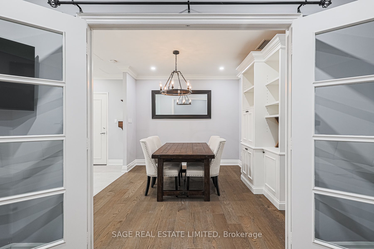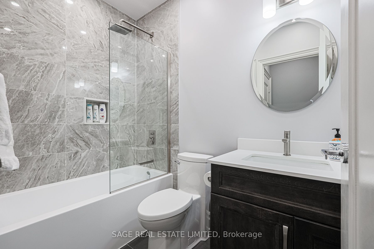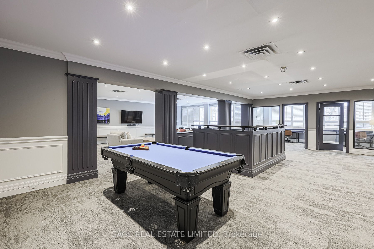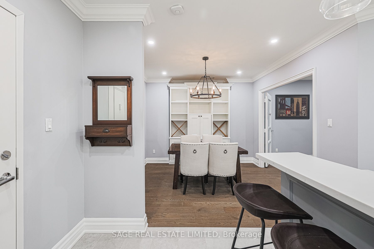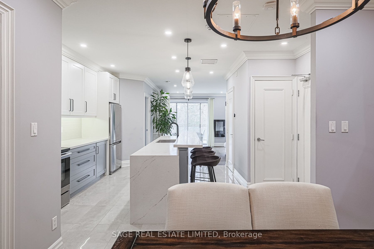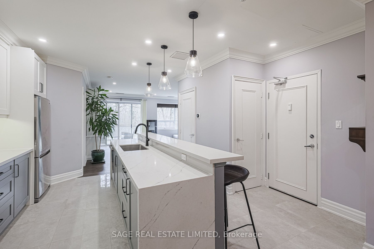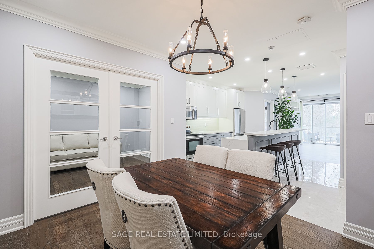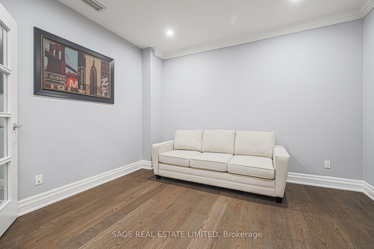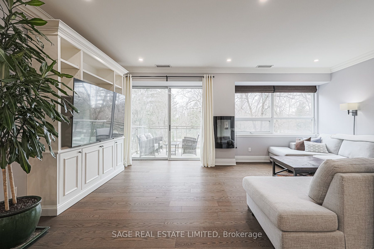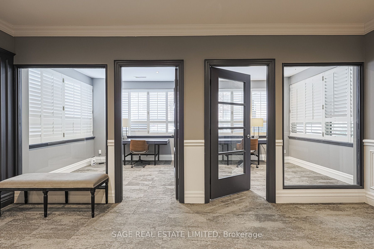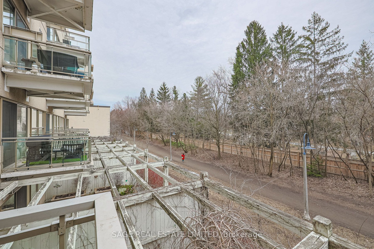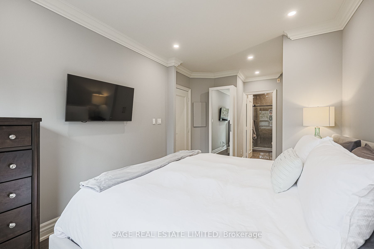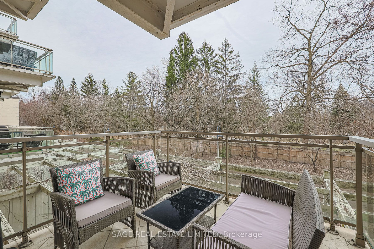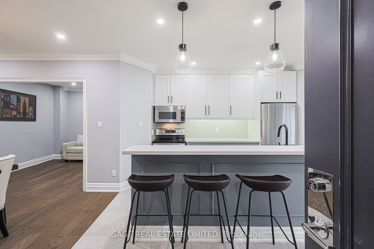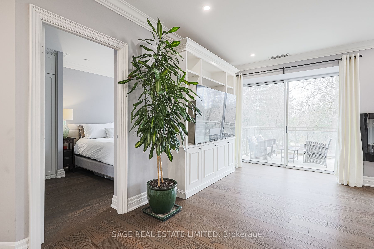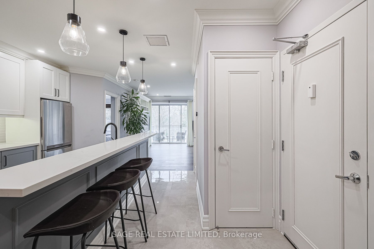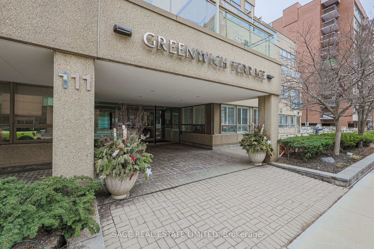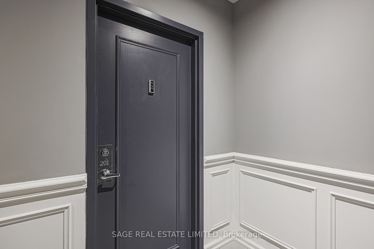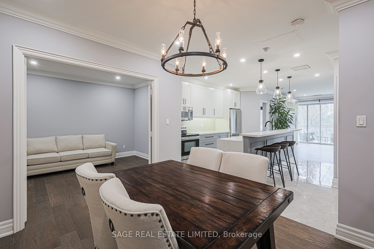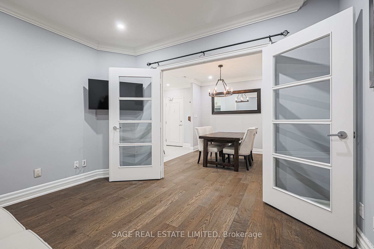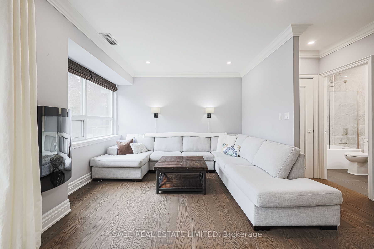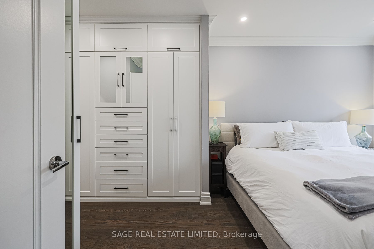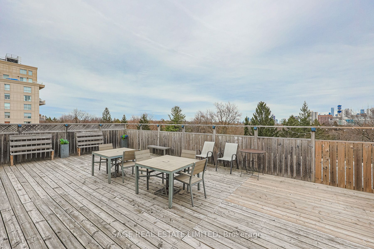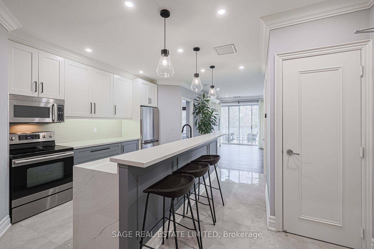
List Price: $4,300 /mo
111 Merton Street, Toronto C10, M4S 3A7
- By SAGE REAL ESTATE LIMITED
Condo Apartment|MLS - #C12057669|New
2 Bed
2 Bath
1000-1199 Sqft.
Underground Garage
Client Remarks
Space, Style & Serenity in the City! Welcome to Greenwich Terrace where space, style, and an unbeatable location come together in this bright and beautifully renovated 1+1 bedroom suite. Offering over 1,100 square feet of thoughtfully designed living space, this rare gem stands out in Torontos condo market. With 9-foot ceilings, oversized windows, sleek pot lights, and modern finishes throughout, every corner of this home blends comfort with contemporary flair. Step inside and be welcomed by a chef-inspired eat-in kitchen, featuring a massive island, high-end finishes, and ample storage ideal for cooking, entertaining, or laid-back mornings at home. Just off the kitchen, a dedicated dining area adds to the homes seamless flow and everyday functionality. The spacious family room is perfect for movie nights, a cozy play space, or simply unwinding. It extends out to a large, private balcony with peaceful, tree-lined views of the Beltline Trail where residents can enjoy their own outdoor retreat with no rear neighbours, just the calming presence of nature. The generously sized primary bedroom offers serene treetop views, custom built-in closets, and a spa-like ensuite for that everyday luxury feel. The versatile den easily functions as a second bedroom, home office, nursery, or guest space, whatever suits your lifestyle. With parking included, this home is tucked within a quiet, boutique building and is just steps from Davisville Station, making it incredibly easy to get downtown in minutes. Surrounded by top-rated restaurants, cafés, shops, and lush parks, and transit, you'll enjoy the perfect balance of urban convenience and neighbourhood charm. All of this in a prime, central Midtown location one of Torontos most connected and desirable communities.
Property Description
111 Merton Street, Toronto C10, M4S 3A7
Property type
Condo Apartment
Lot size
N/A acres
Style
1 Storey/Apt
Approx. Area
N/A Sqft
Home Overview
Last check for updates
Virtual tour
N/A
Basement information
None
Building size
N/A
Status
In-Active
Property sub type
Maintenance fee
$N/A
Year built
--
Amenities
Elevator
Gym
Party Room/Meeting Room
Rooftop Deck/Garden
Walk around the neighborhood
111 Merton Street, Toronto C10, M4S 3A7Nearby Places

Shally Shi
Sales Representative, Dolphin Realty Inc
English, Mandarin
Residential ResaleProperty ManagementPre Construction
 Walk Score for 111 Merton Street
Walk Score for 111 Merton Street

Book a Showing
Tour this home with Shally
Frequently Asked Questions about Merton Street
Recently Sold Homes in Toronto C10
Check out recently sold properties. Listings updated daily
No Image Found
Local MLS®️ rules require you to log in and accept their terms of use to view certain listing data.
No Image Found
Local MLS®️ rules require you to log in and accept their terms of use to view certain listing data.
No Image Found
Local MLS®️ rules require you to log in and accept their terms of use to view certain listing data.
No Image Found
Local MLS®️ rules require you to log in and accept their terms of use to view certain listing data.
No Image Found
Local MLS®️ rules require you to log in and accept their terms of use to view certain listing data.
No Image Found
Local MLS®️ rules require you to log in and accept their terms of use to view certain listing data.
No Image Found
Local MLS®️ rules require you to log in and accept their terms of use to view certain listing data.
No Image Found
Local MLS®️ rules require you to log in and accept their terms of use to view certain listing data.
Check out 100+ listings near this property. Listings updated daily
See the Latest Listings by Cities
1500+ home for sale in Ontario
