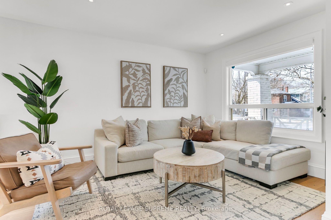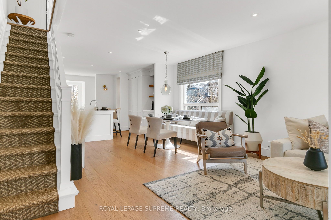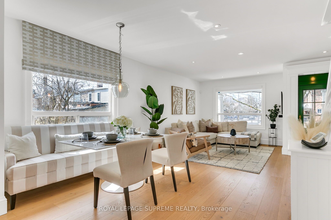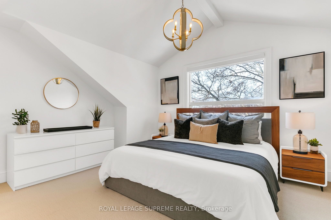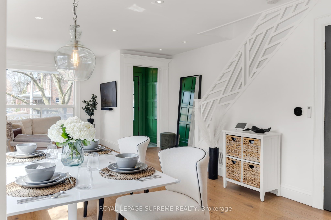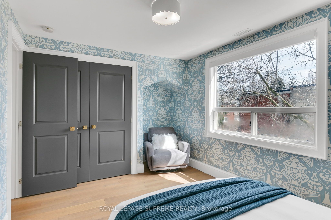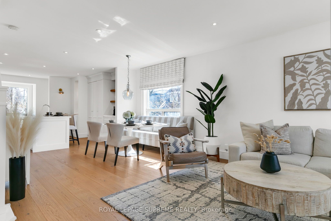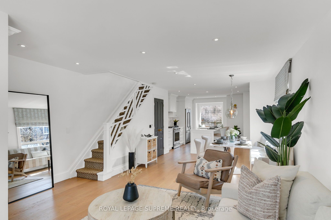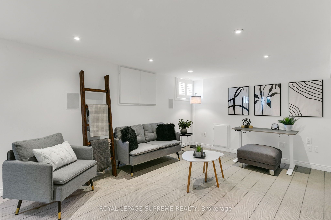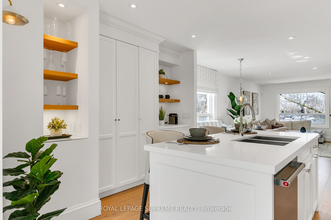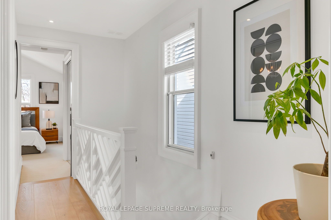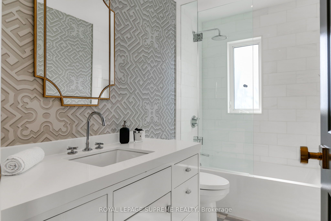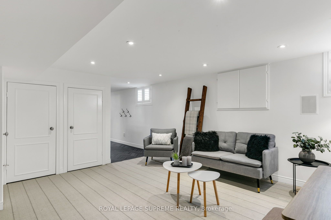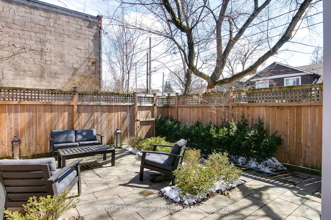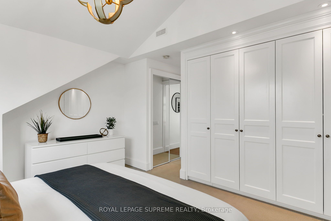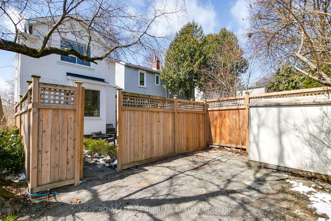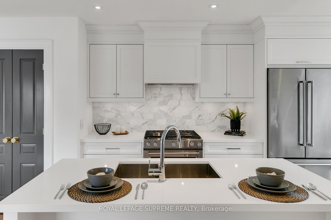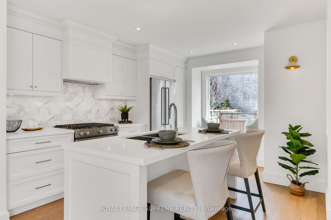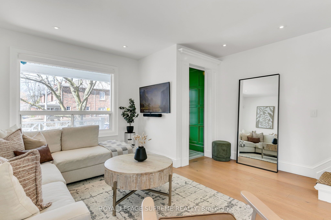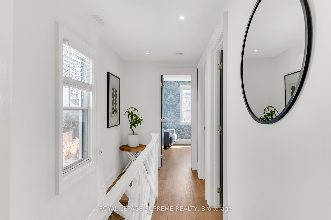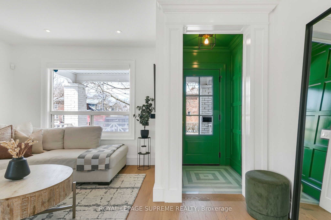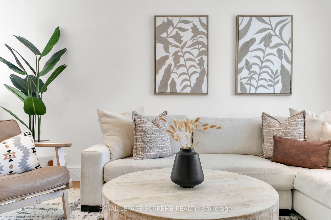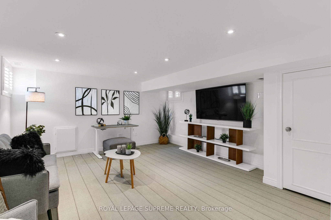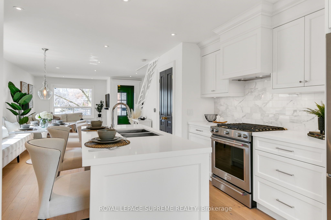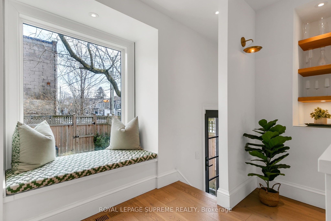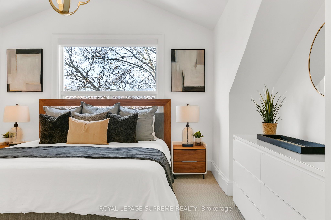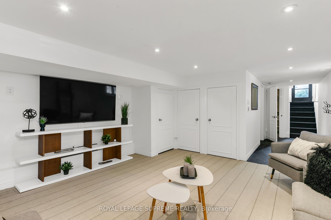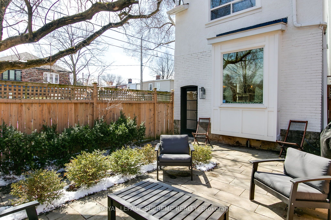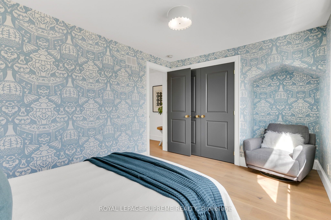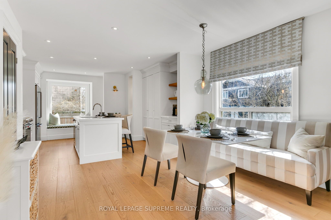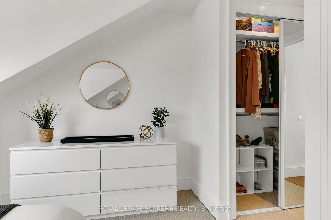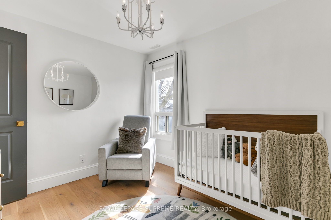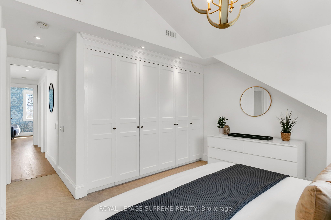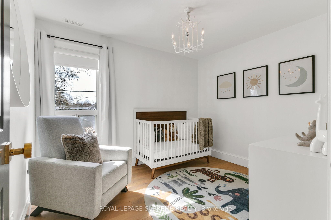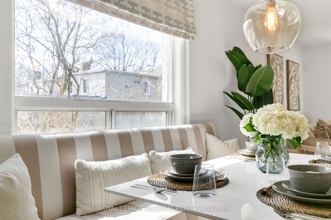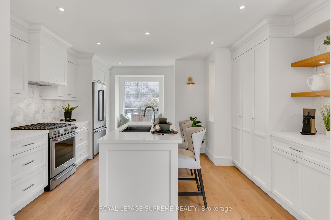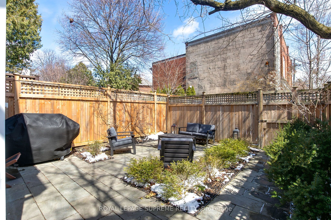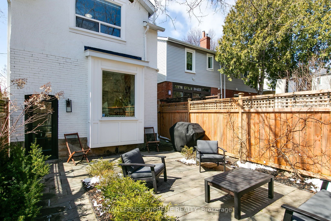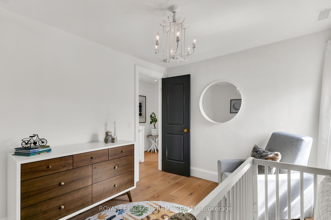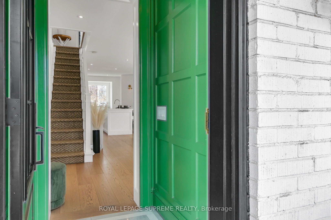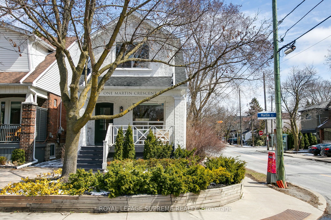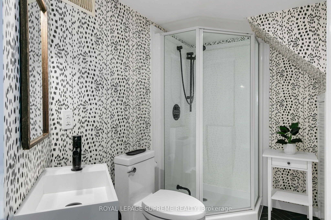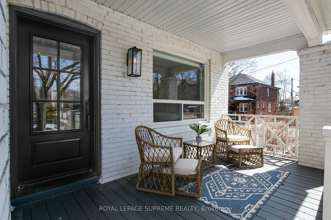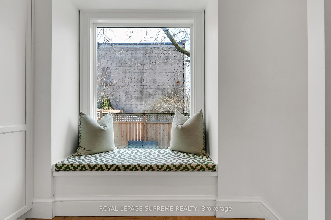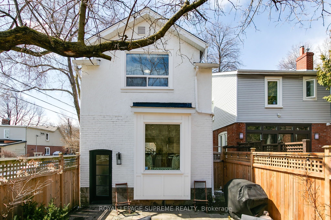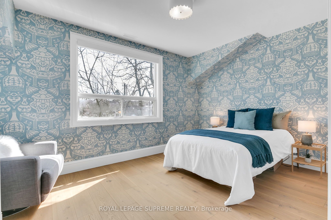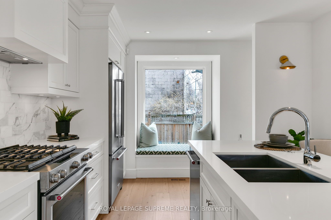
List Price: $1,649,000
1 Martin Crescent, Toronto C10, M4S 2V3
- By ROYAL LEPAGE SUPREME REALTY
Detached|MLS - #C12071549|Terminated
3 Bed
2 Bath
1100-1500 Sqft.
None Garage
Price comparison with similar homes in Toronto C10
Compared to 3 similar homes
-7.6% Lower↓
Market Avg. of (3 similar homes)
$1,783,667
Note * Price comparison is based on the similar properties listed in the area and may not be accurate. Consult licences real estate agent for accurate comparison
Room Information
| Room Type | Features | Level |
|---|---|---|
| Living Room 3.66 x 3.1 m | Hardwood Floor, Picture Window, Pot Lights | Main |
| Dining Room 3.68 x 3.12 m | Hardwood Floor, Combined w/Living, Pot Lights | Main |
| Kitchen 4.42 x 4.32 m | Centre Island, Large Window, Stainless Steel Appl | Main |
| Primary Bedroom 4.75 x 3.63 m | Vaulted Ceiling(s), B/I Closet, Large Window | Second |
| Bedroom 2 4.45 x 2.95 m | Hardwood Floor, Large Window, Double Closet | Second |
| Bedroom 3 3.3 x 2.87 m | Hardwood Floor, Window | Second |
Client Remarks
Step into luxury living with this stunning, designer-inspired home that seamlessly blends style, comfort, and convenience. From the moment you walk through the door, you're welcomed by a bright, open-concept main floor filled with natural light. The gorgeous eat-in kitchen features a large island perfect for entertaining, built-in shelving, high-end appliances, and automatic blinds throughout for that sleek, modern touch. Cleverly designed window bench storage offers both functionality and charm. Need more storage? There's a large closet under the stairs with built-in shelving. Off the kitchen, you'll find a convenient side entrance leading to the backyard, a fully fenced, natural stone patio landscaped oasis featuring a sprinkler system, a private parking spot, and a garden shed. Whether entertaining, gardening, or just soaking in the fresh air, this space will surely impress. Upstairs, you'll find three spacious bedrooms, including a primary bedroom retreat featuring a large window, vaulted ceilings, wall-to-wall built-in closets, and a beautifully appointed 4-piece bath that completes this level. The well-thought-out lower level provides a side entrance from the private drive and backyard, leading to a mudroom with heated floors perfect for those chilly Toronto days. There's ample space for a home office, workout area, or additional storage, plus a sleek 3-piece bathroom to round out the space. Location? It's unbeatable. In this Davisville gem, you're just steps away from Bayview shops, restaurants, TTC, parks, community centre, and tennis courts. Plus, you're surrounded by top-rated public schools including highly rated Maurice Cody, with everything you need right at your doorstep. Meet your match on Martin Crescent, a home truly made for you.
Property Description
1 Martin Crescent, Toronto C10, M4S 2V3
Property type
Detached
Lot size
N/A acres
Style
2-Storey
Approx. Area
N/A Sqft
Home Overview
Last check for updates
Virtual tour
N/A
Basement information
Separate Entrance,Finished
Building size
N/A
Status
In-Active
Property sub type
Maintenance fee
$N/A
Year built
--
Walk around the neighborhood
1 Martin Crescent, Toronto C10, M4S 2V3Nearby Places

Shally Shi
Sales Representative, Dolphin Realty Inc
English, Mandarin
Residential ResaleProperty ManagementPre Construction
Mortgage Information
Estimated Payment
$0 Principal and Interest
 Walk Score for 1 Martin Crescent
Walk Score for 1 Martin Crescent

Book a Showing
Tour this home with Shally
Frequently Asked Questions about Martin Crescent
Recently Sold Homes in Toronto C10
Check out recently sold properties. Listings updated daily
No Image Found
Local MLS®️ rules require you to log in and accept their terms of use to view certain listing data.
No Image Found
Local MLS®️ rules require you to log in and accept their terms of use to view certain listing data.
No Image Found
Local MLS®️ rules require you to log in and accept their terms of use to view certain listing data.
No Image Found
Local MLS®️ rules require you to log in and accept their terms of use to view certain listing data.
No Image Found
Local MLS®️ rules require you to log in and accept their terms of use to view certain listing data.
No Image Found
Local MLS®️ rules require you to log in and accept their terms of use to view certain listing data.
No Image Found
Local MLS®️ rules require you to log in and accept their terms of use to view certain listing data.
No Image Found
Local MLS®️ rules require you to log in and accept their terms of use to view certain listing data.
Check out 100+ listings near this property. Listings updated daily
See the Latest Listings by Cities
1500+ home for sale in Ontario
