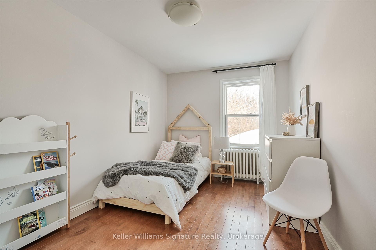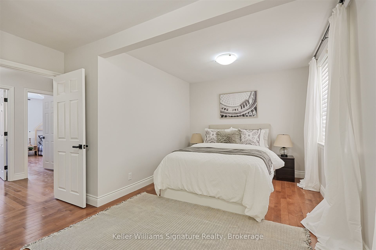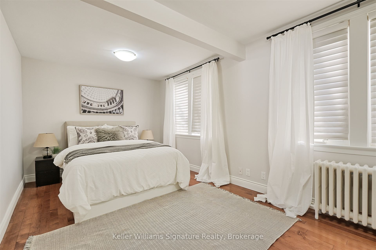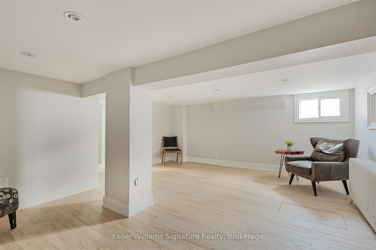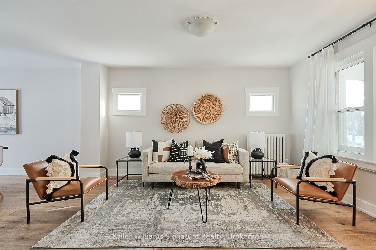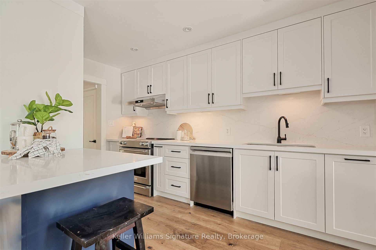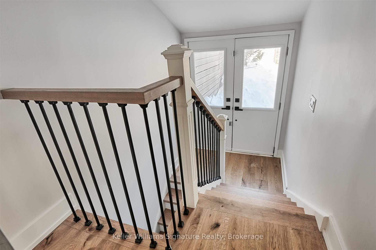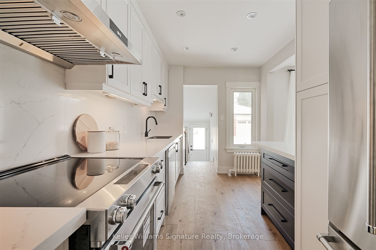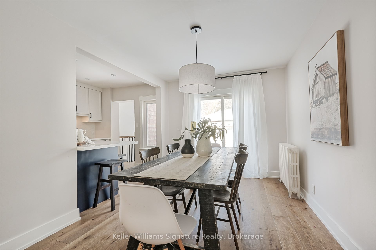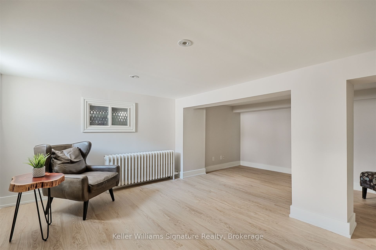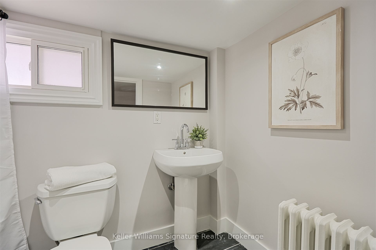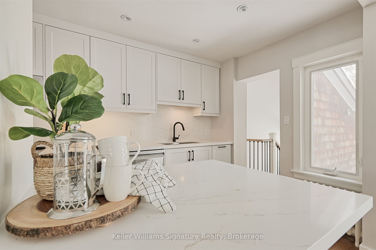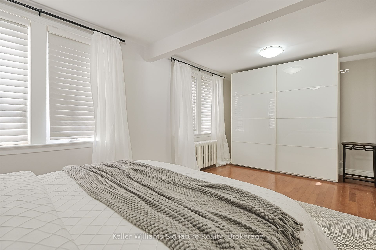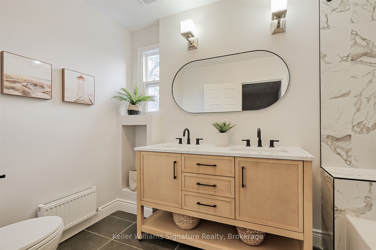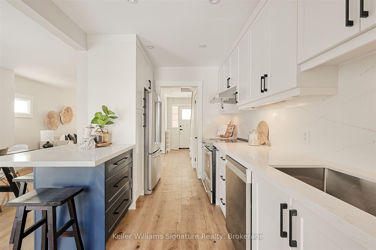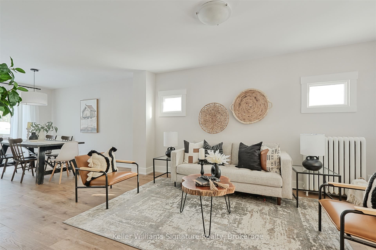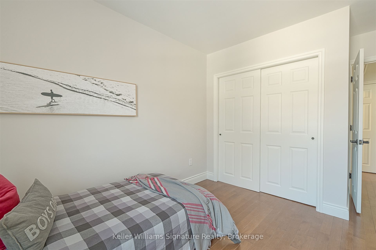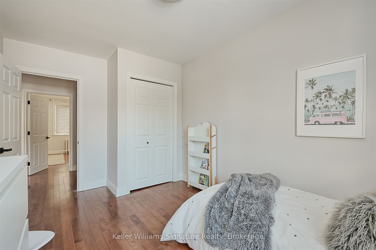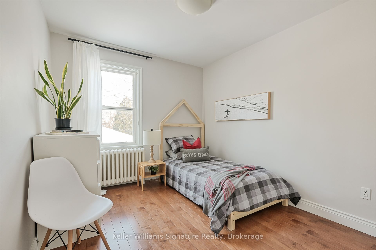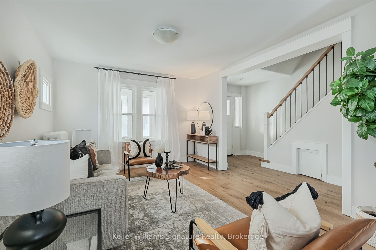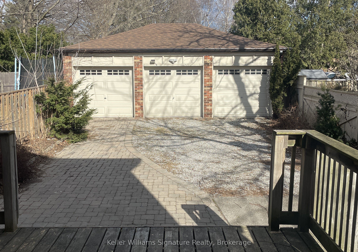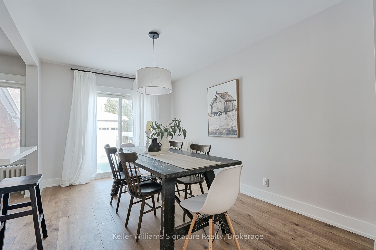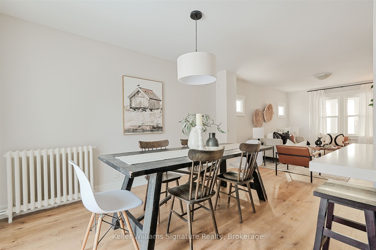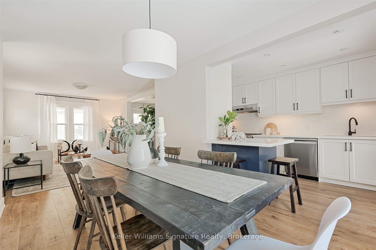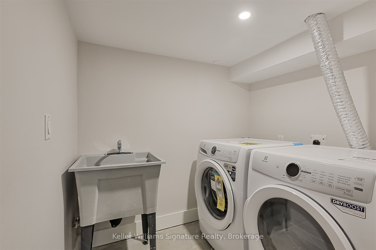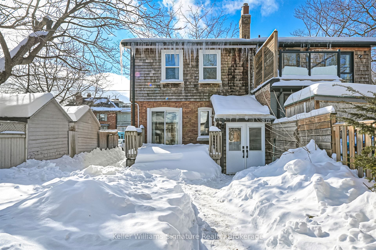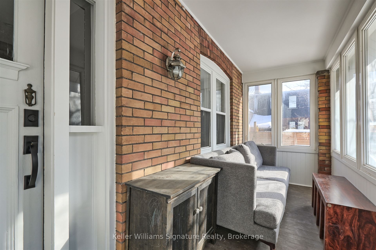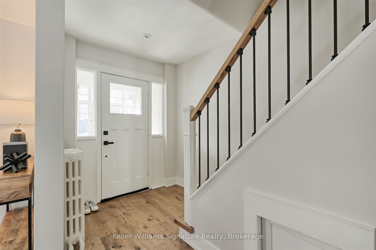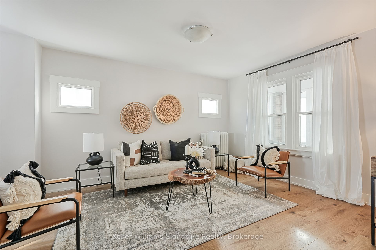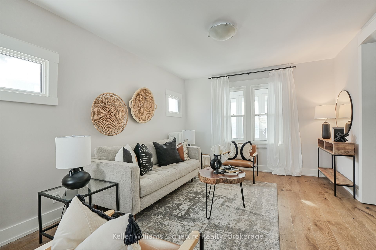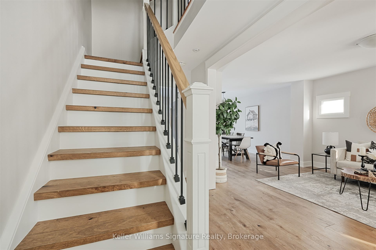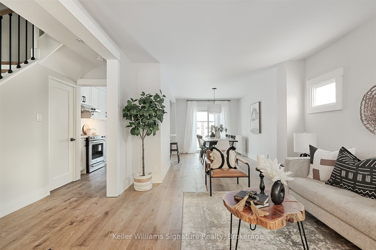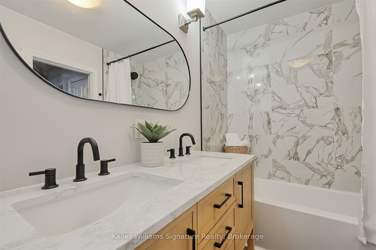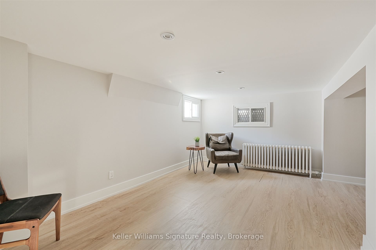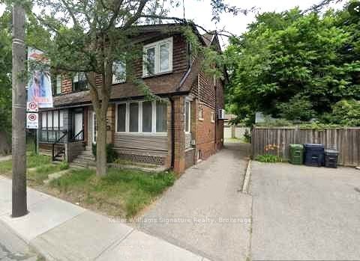
List Price: $1,399,000
369 Mount Pleasant Road, Toronto C09, M4T 2C9
- By Keller Williams Signature Realty, Brokerage
Semi-Detached |MLS - #C12031255|New
4 Bed
3 Bath
1100-1500 Sqft.
Detached Garage
Price comparison with similar homes in Toronto C09
Compared to 1 similar home
-43.9% Lower↓
Market Avg. of (1 similar homes)
$2,495,000
Note * Price comparison is based on the similar properties listed in the area and may not be accurate. Consult licences real estate agent for accurate comparison
Room Information
| Room Type | Features | Level |
|---|---|---|
| Living Room 4.27 x 3.54 m | Hardwood Floor, Tile Floor | Main |
| Dining Room 4.01 x 2.97 m | Hardwood Floor, Combined w/Living, Open Concept | Main |
| Kitchen 4.01 x 2.43 m | Hardwood Floor, Combined w/Dining | Main |
| Primary Bedroom 5.72 x 3.94 m | Hardwood Floor | Second |
| Bedroom 2 5.62 x 4 m | Hardwood Floor, Closet, Window | Second |
| Bedroom 3 4.05 x 2.7 m | Hardwood Floor, Closet, Window | Second |
| Bedroom 4 4.05 x 2.67 m | Laminate, Pot Lights, 3 Pc Bath | Second |
Client Remarks
Here it is! Your beautiful fully renovated Moore Park semi with a private drive & TRIPLE car garage.1342 Sq ft + fnished basement For those who need plenty of garage space (storage, workshop, studio, summer sports car/motorbike. Plenty of room for a turnaround in the back. This is one of the Most Coveted Neighbourhoods in Toronto w/great schools! Front sunroom means additional space at the front door. This 3+1 Bedroom Home is located not only in Moore park but in the school areas for: Whitney Junior Public and Our Lady of Perpetual Help. The home itself has all the right neutral & quality finishes, yet somehow kept the warmth & charm of the original home. The Open-Concept Main Floor has new high quality 7" ENGINEERED hardwoods floors. INSTRUX SAY: Care for them as hardwood. Beautiful Natural light because of all the windows. Handy rear double doors gives direct access to the basement. A BIG DECK rear yard. There is green space for pets/kids or indulge your gardening savvy. The kitchen is fully renovated with a baby-bath sized modern stainless steel sink. Quartz counters with matching backsplash means its a seamless cleanup. There are all new stainless appliances in the last year, a Breakfast Bar, under-cabinet Lighting and lots of storage including in the peninsula. The Second Floor has 3 Spacious Bedrooms, a Brand New renovated 5-Piece Washroom with double sinks. Black fixtures of course. Hardwood throughout upstairs. Matching black handsets and hinges. to complete the look. It's also Carpet Free. Radiant Heating keeps temperatures more consistent all winter long. House has A/C. The Basement has an additional bedroom and sitting room or rec room w/3 piece bathroom & new White High Efficiency Laundry Set in the laundry room. This is an fantastic location. Where do you find a triple car garage in the city? Maybe investigate the possibility of turning it into an additional living space like a coach house?
Property Description
369 Mount Pleasant Road, Toronto C09, M4T 2C9
Property type
Semi-Detached
Lot size
N/A acres
Style
2-Storey
Approx. Area
N/A Sqft
Home Overview
Last check for updates
Virtual tour
N/A
Basement information
Finished
Building size
N/A
Status
In-Active
Property sub type
Maintenance fee
$N/A
Year built
2024
Walk around the neighborhood
369 Mount Pleasant Road, Toronto C09, M4T 2C9Nearby Places

Shally Shi
Sales Representative, Dolphin Realty Inc
English, Mandarin
Residential ResaleProperty ManagementPre Construction
Mortgage Information
Estimated Payment
$0 Principal and Interest
 Walk Score for 369 Mount Pleasant Road
Walk Score for 369 Mount Pleasant Road

Book a Showing
Tour this home with Shally
Frequently Asked Questions about Mount Pleasant Road
Recently Sold Homes in Toronto C09
Check out recently sold properties. Listings updated daily
No Image Found
Local MLS®️ rules require you to log in and accept their terms of use to view certain listing data.
No Image Found
Local MLS®️ rules require you to log in and accept their terms of use to view certain listing data.
No Image Found
Local MLS®️ rules require you to log in and accept their terms of use to view certain listing data.
No Image Found
Local MLS®️ rules require you to log in and accept their terms of use to view certain listing data.
No Image Found
Local MLS®️ rules require you to log in and accept their terms of use to view certain listing data.
No Image Found
Local MLS®️ rules require you to log in and accept their terms of use to view certain listing data.
No Image Found
Local MLS®️ rules require you to log in and accept their terms of use to view certain listing data.
No Image Found
Local MLS®️ rules require you to log in and accept their terms of use to view certain listing data.
Check out 100+ listings near this property. Listings updated daily
See the Latest Listings by Cities
1500+ home for sale in Ontario
