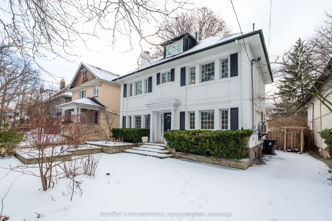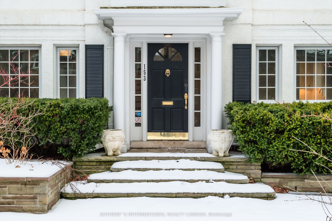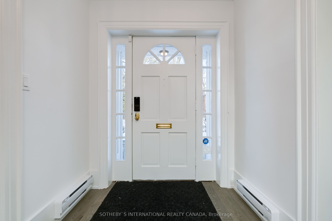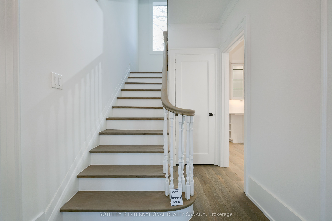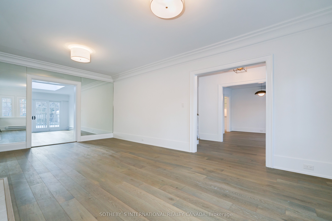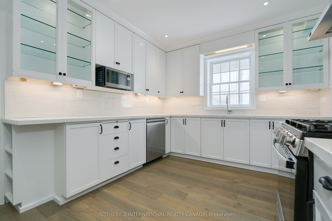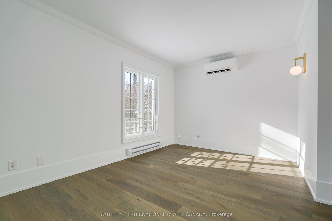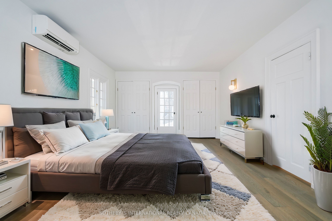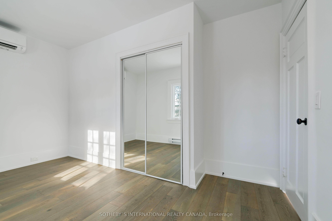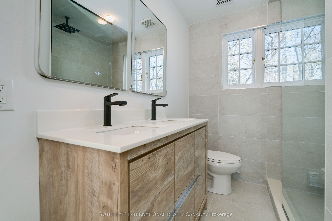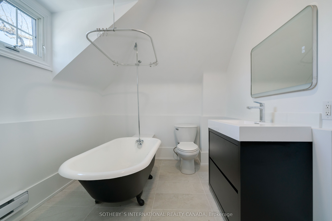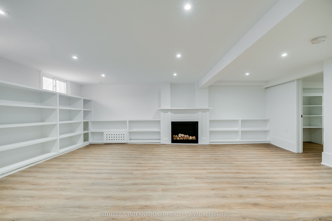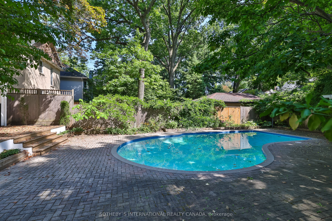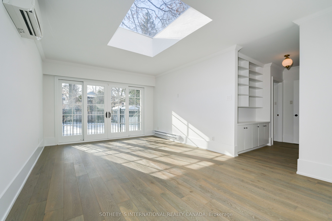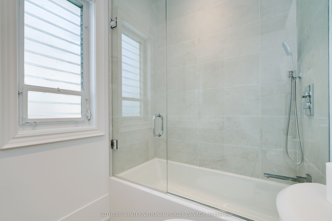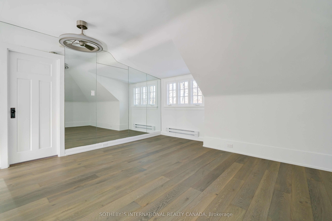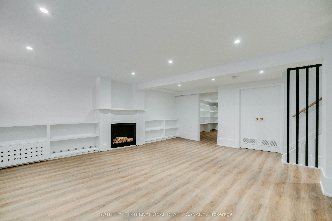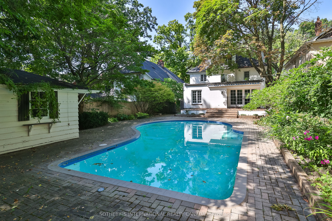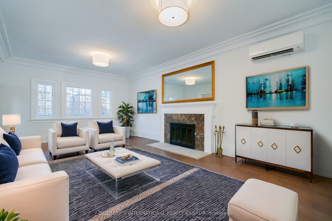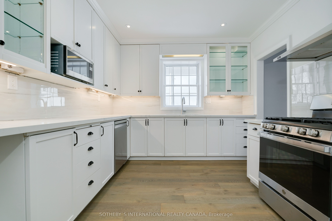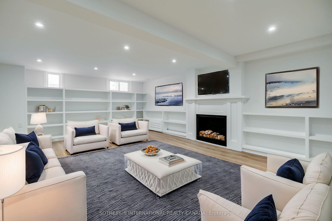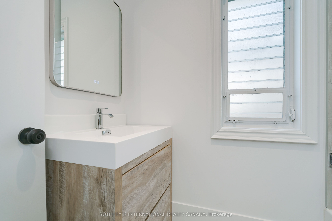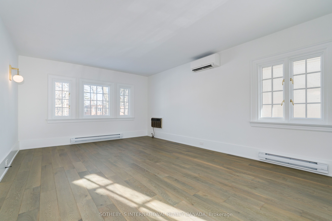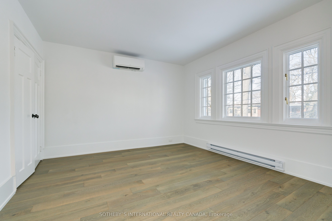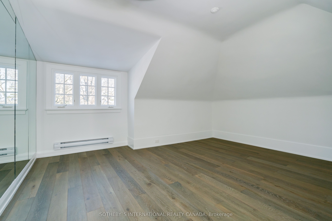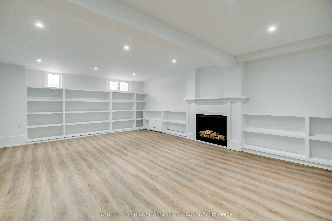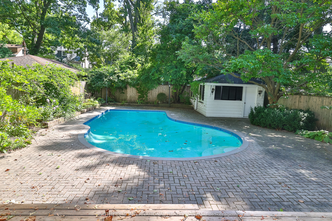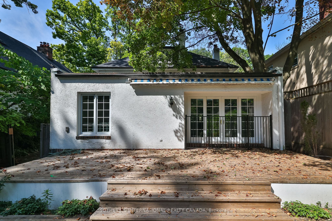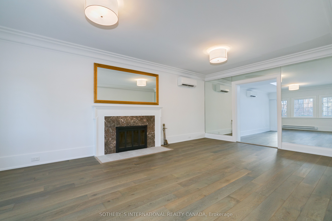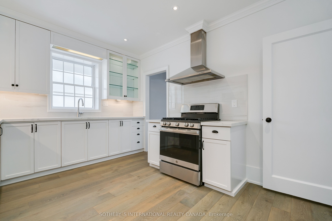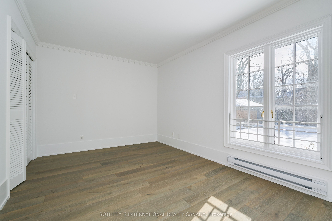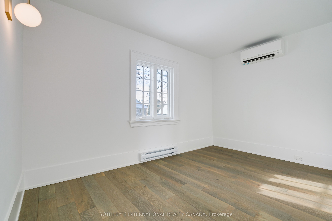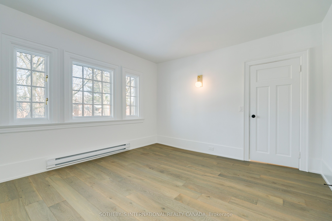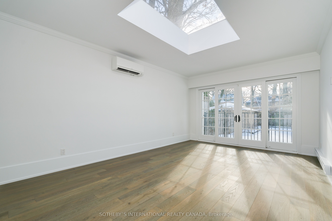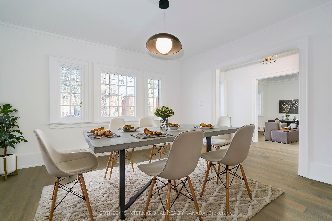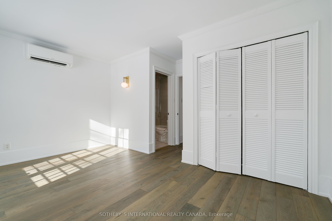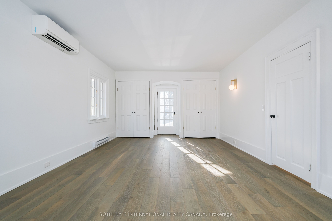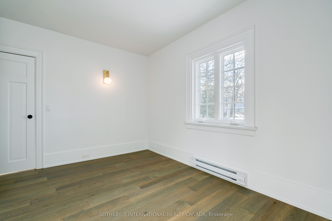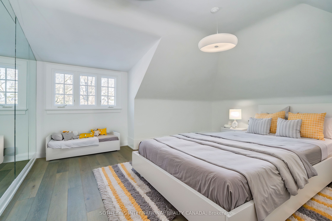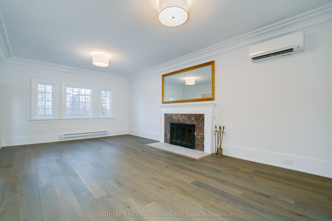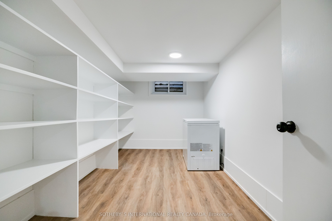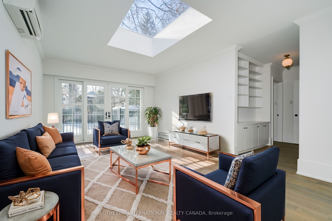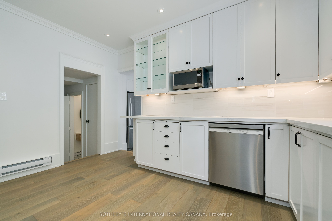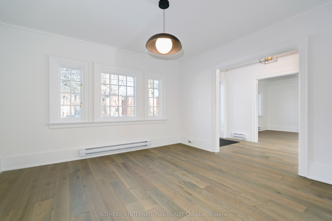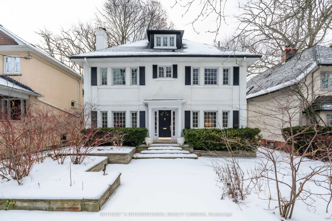
List Price: $10,000 /mo
153 Rose Park Drive, Toronto C09, M4T 1R6
- By SOTHEBY`S INTERNATIONAL REALTY CANADA
Detached|MLS - #C12082303|New
5 Bed
4 Bath
None Garage
Room Information
| Room Type | Features | Level |
|---|---|---|
| Living Room 3.99 x 6.79 m | Hardwood Floor, Fireplace, Overlooks Garden | Main |
| Dining Room 3.94 x 3.7 m | Hardwood Floor, Crown Moulding, Open Concept | Main |
| Kitchen 3.93 x 3.45 m | Custom Backsplash, Stainless Steel Appl, Modern Kitchen | Main |
| Bedroom 4.52 x 4.17 m | Hardwood Floor, Double Closet, 4 Pc Ensuite | Main |
| Primary Bedroom 3.96 x 6.81 m | Hardwood Floor, W/O To Terrace, His and Hers Closets | Second |
| Bedroom 2 3.98 x 3.64 m | Hardwood Floor, Double Closet, Overlooks Frontyard | Second |
| Bedroom 3 3.98 x 3.26 m | Hardwood Floor, Double Closet, Large Window | Second |
| Bedroom 4 4.32 x 4.87 m | Hardwood Floor, Vaulted Ceiling(s), 3 Pc Ensuite | Third |
Client Remarks
Nestled into the heart of beautiful Moore Park, 153 Rose Park Drive offers a plethora of space for your growing family, delivering 5 bedrooms and 4 bathrooms, everyone in the family has their own little sanctuary to call home. This classic Centre Hall has been fully updated from top to bottom including new kitchen and baths as well as updated mechanics throughout. The fabulous main floor offers an abundance of living space for day to day living, and entertaining on a grand level. The large dining room will make the most fantastic backdrop for dinner parties, as will the double sized living room. The enormous family room will become the heart of the house, perfect for family movie night, and relaxing with family and friends after a long day. This wonderful space overlooks the rear gardens with a convenient walk-out to the deck. The main floor is completed with a much needed private home office, also overlooking the rear gardens, a very bright and enjoyable space to work away in. Offering something for everyone, the large recreation room in the lower level is perfect for gaming, Ping Pong, and or a pool table.Simply incredible, the rear gardens are south facing for sunlight all day long while you and the kids play in the pool, and host wonderful BBQ parties, surrounded by mature trees, this is the outdoor oasis you have been dreaming of. The deep and wide private drive offers up to three car parking, no more parking cars on the street. 153 Rose Park Rd is the perfect upgrade you have been looking for, delivering on all the wants and needs for your growing family inside and out. Tenant to pay all utilities, snow removal & pool maintenance including opening & closing - by a reputable pool company.
Property Description
153 Rose Park Drive, Toronto C09, M4T 1R6
Property type
Detached
Lot size
N/A acres
Style
2 1/2 Storey
Approx. Area
N/A Sqft
Home Overview
Basement information
Finished
Building size
N/A
Status
In-Active
Property sub type
Maintenance fee
$N/A
Year built
--
Walk around the neighborhood
153 Rose Park Drive, Toronto C09, M4T 1R6Nearby Places

Shally Shi
Sales Representative, Dolphin Realty Inc
English, Mandarin
Residential ResaleProperty ManagementPre Construction
 Walk Score for 153 Rose Park Drive
Walk Score for 153 Rose Park Drive

Book a Showing
Tour this home with Shally
Frequently Asked Questions about Rose Park Drive
Recently Sold Homes in Toronto C09
Check out recently sold properties. Listings updated daily
No Image Found
Local MLS®️ rules require you to log in and accept their terms of use to view certain listing data.
No Image Found
Local MLS®️ rules require you to log in and accept their terms of use to view certain listing data.
No Image Found
Local MLS®️ rules require you to log in and accept their terms of use to view certain listing data.
No Image Found
Local MLS®️ rules require you to log in and accept their terms of use to view certain listing data.
No Image Found
Local MLS®️ rules require you to log in and accept their terms of use to view certain listing data.
No Image Found
Local MLS®️ rules require you to log in and accept their terms of use to view certain listing data.
No Image Found
Local MLS®️ rules require you to log in and accept their terms of use to view certain listing data.
No Image Found
Local MLS®️ rules require you to log in and accept their terms of use to view certain listing data.
Check out 100+ listings near this property. Listings updated daily
See the Latest Listings by Cities
1500+ home for sale in Ontario
