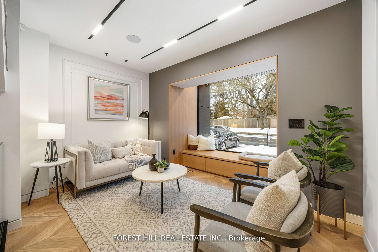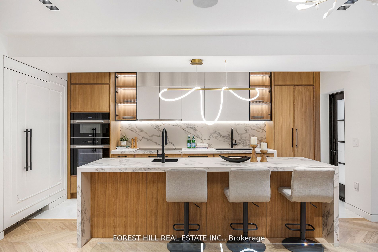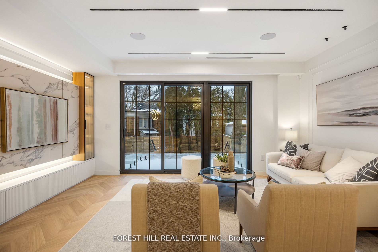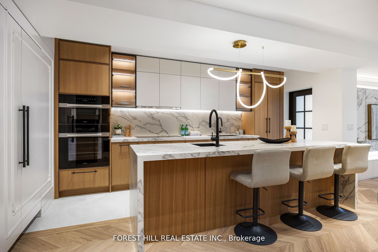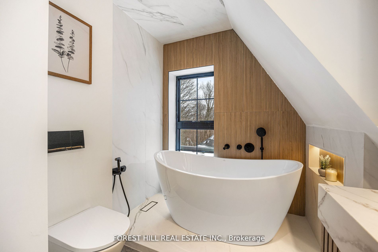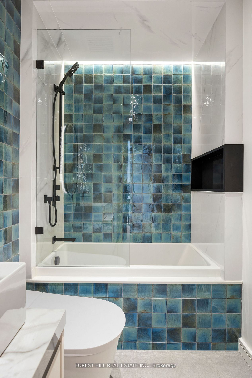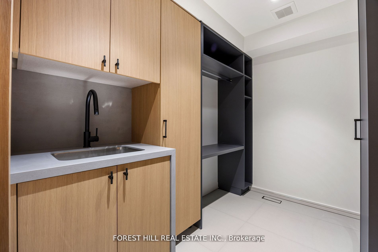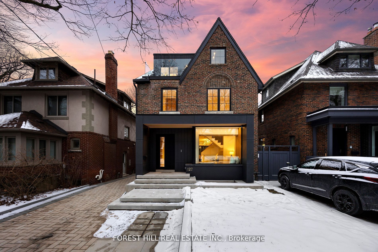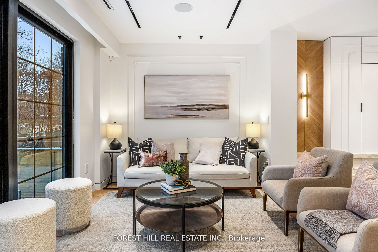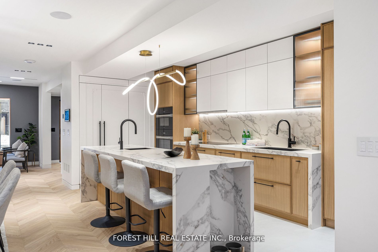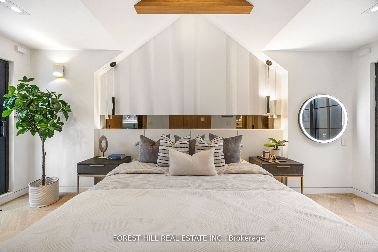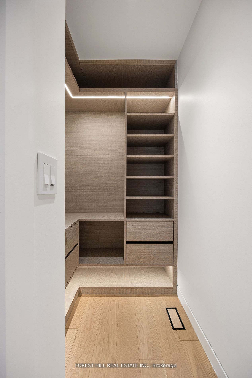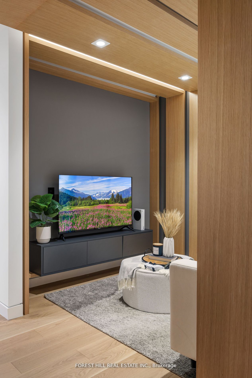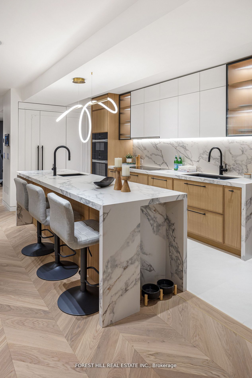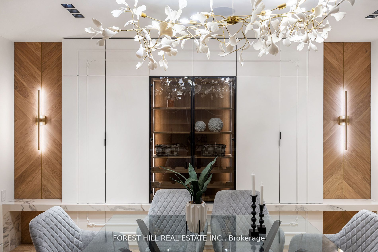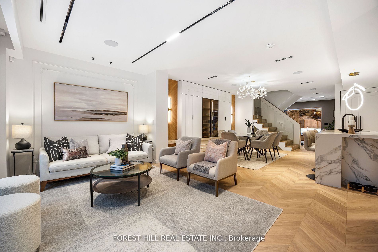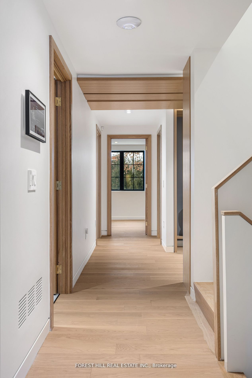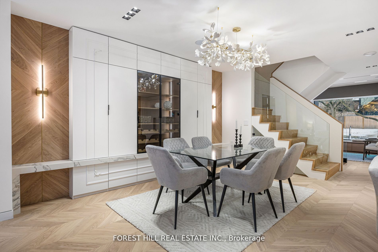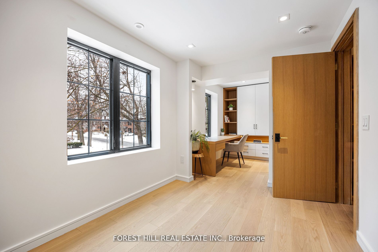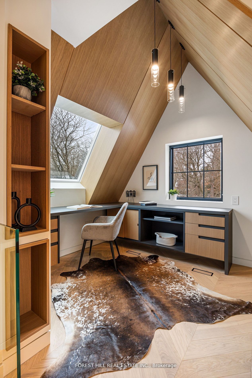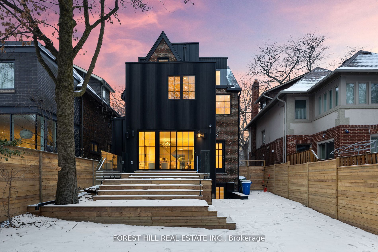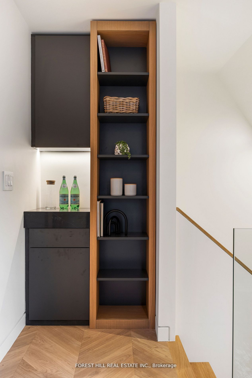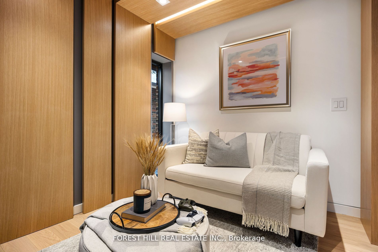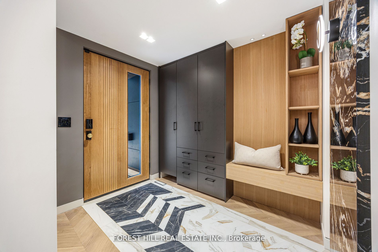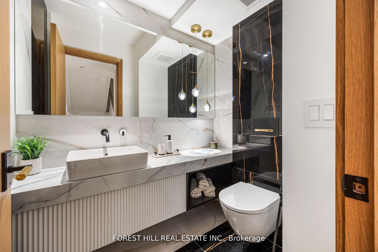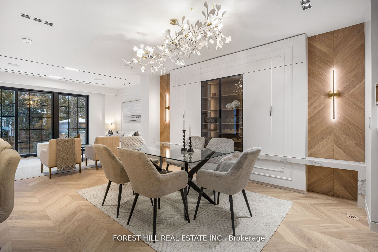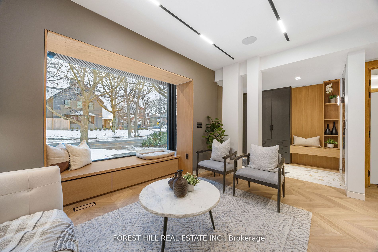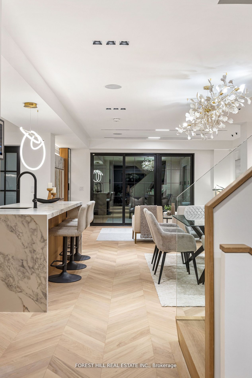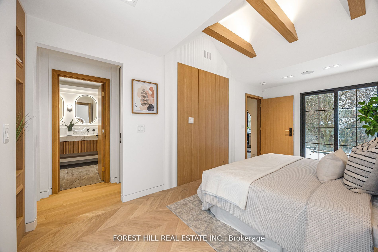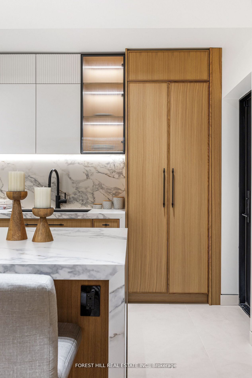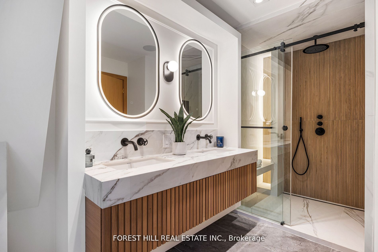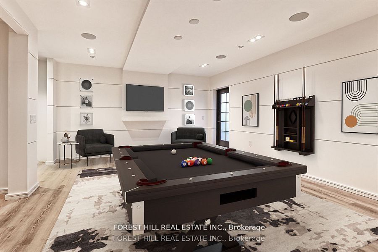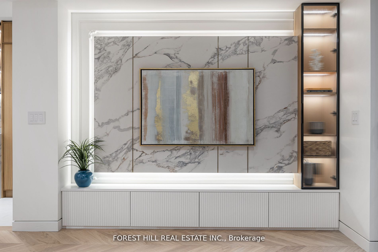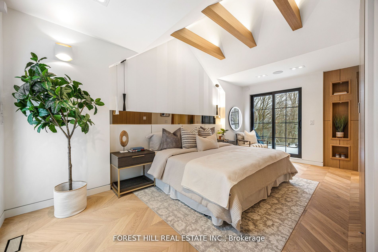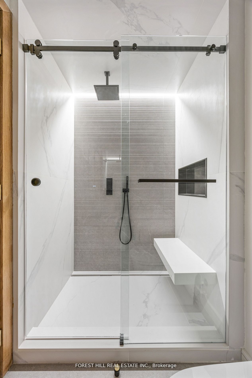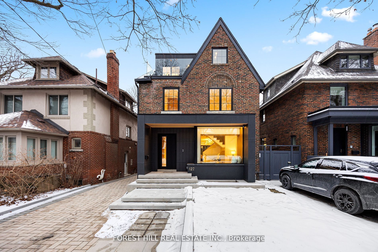
List Price: $18,500 /mo
127 Welland Avenue, Toronto C09, M4T 2J4
- By FOREST HILL REAL ESTATE INC.
Detached|MLS - #C12077212|Terminated
6 Bed
5 Bath
None Garage
Room Information
| Room Type | Features | Level |
|---|---|---|
| Dining Room 16.01 x 12.01 m | Hardwood Floor, B/I Shelves, Open Concept | Main |
| Living Room 16.01 x 9.97 m | Hardwood Floor, W/O To Yard, Open Concept | Main |
| Kitchen 16.99 x 8.99 m | B/I Appliances, Breakfast Bar, W/O To Terrace | Main |
| Primary Bedroom 18.01 x 9.51 m | 5 Pc Ensuite, His and Hers Closets, W/O To Terrace | Third |
| Bedroom 2 21 x 8.53 m | 3 Pc Ensuite, B/I Desk, B/I Closet | Second |
| Bedroom 3 14.01 x 10.99 m | Hardwood Floor, B/I Closet, Overlooks Garden | Second |
| Bedroom 4 14.01 x 8.99 m | Hardwood Floor, B/I Closet, Overlooks Garden | Second |
Client Remarks
Welcome to 127 Welland Ave, a beautifully rebuilt detached home in Prime Rosedale-Moore Park. Designed with exceptional craftsmanship, it features chevron floors, white oak walls with brass inlays, intricate mouldings, and porcelain countertops. Modern conveniences include instant hot water, heated lower-level floors, central vac, and a 3-car private driveway with snow melting. This voice-activated smart home boasts Wi-Fi boosters, security cameras, and automated lighting, sound, and climate control. The chefs kitchen is equipped with Miele appliances, an oversized waterfall island, a breakfast bar & more. Sliding doors from the living room open to a landscaped backyard with a large deck and smart irrigation. The primary suite is a luxurious retreat with vaulted ceilings, wood beams, two terraces, his-and-her closets, a dry bar, and a private office. The spa-like ensuite includes a soaker tub, rain shower, and wall hung toilet. Packed with thoughtful details and high-end features for modern living right in the heart of the city close to the finest schools, shops, and amenities. **EXTRAS** Steps To The Best Schools, Shops, Restaurants, Parks, Ravines & TTC.
Property Description
127 Welland Avenue, Toronto C09, M4T 2J4
Property type
Detached
Lot size
N/A acres
Style
3-Storey
Approx. Area
N/A Sqft
Home Overview
Last check for updates
Virtual tour
N/A
Basement information
Finished with Walk-Out
Building size
N/A
Status
In-Active
Property sub type
Maintenance fee
$N/A
Year built
--
Walk around the neighborhood
127 Welland Avenue, Toronto C09, M4T 2J4Nearby Places

Angela Yang
Sales Representative, ANCHOR NEW HOMES INC.
English, Mandarin
Residential ResaleProperty ManagementPre Construction
 Walk Score for 127 Welland Avenue
Walk Score for 127 Welland Avenue

Book a Showing
Tour this home with Angela
Frequently Asked Questions about Welland Avenue
Recently Sold Homes in Toronto C09
Check out recently sold properties. Listings updated daily
See the Latest Listings by Cities
1500+ home for sale in Ontario
