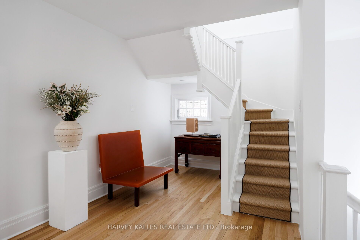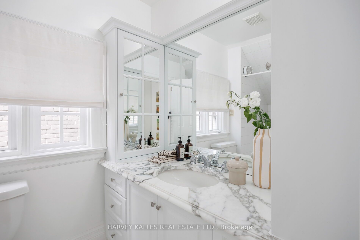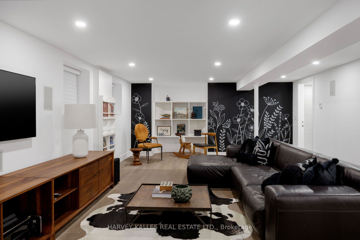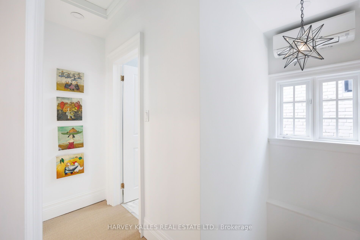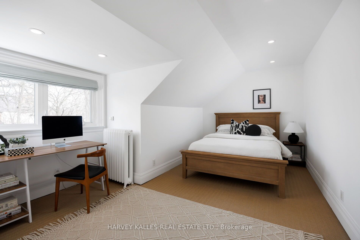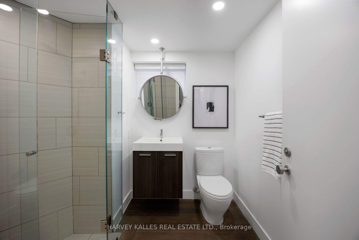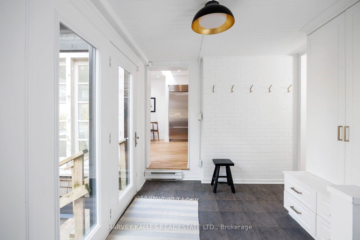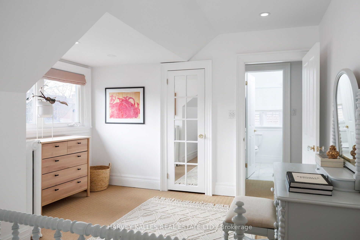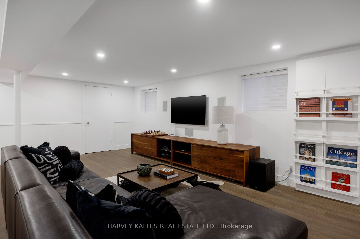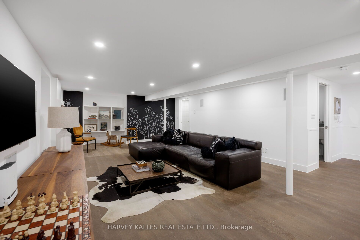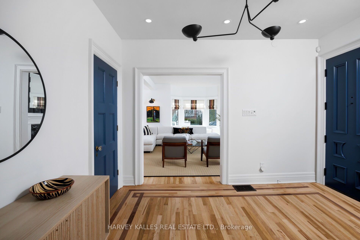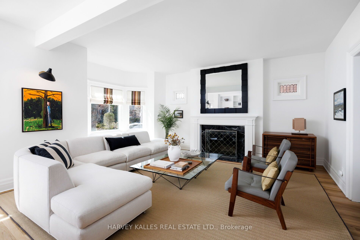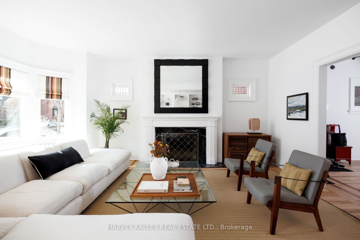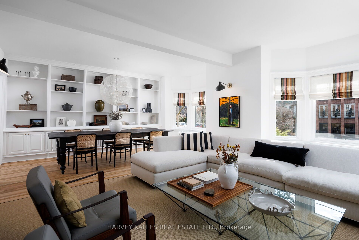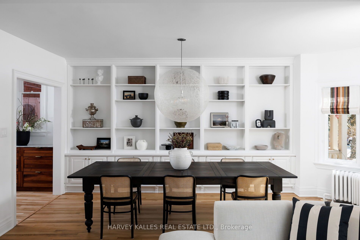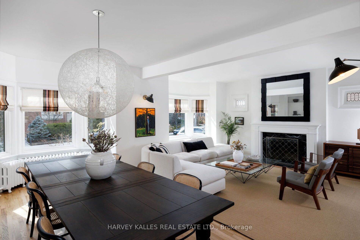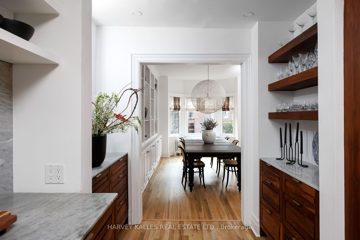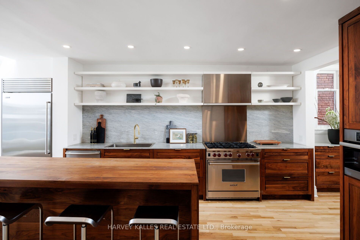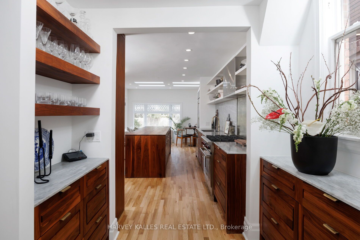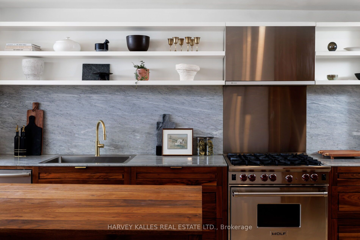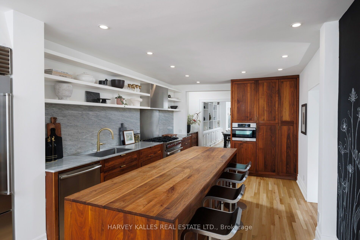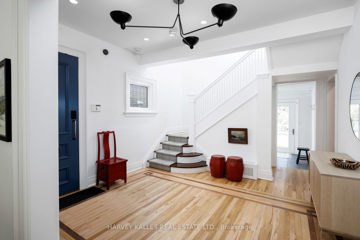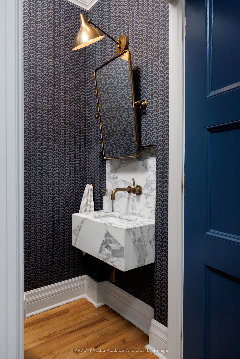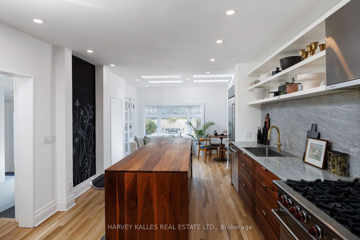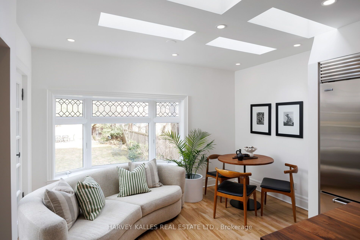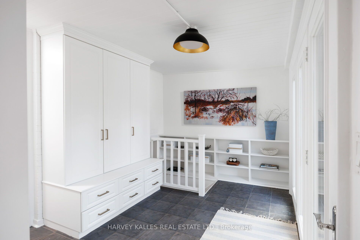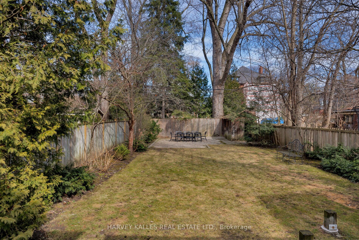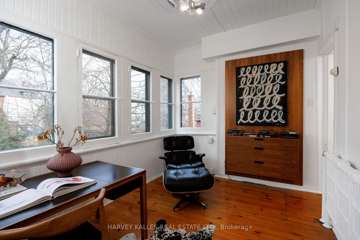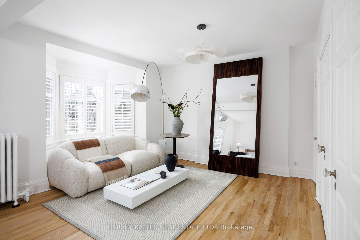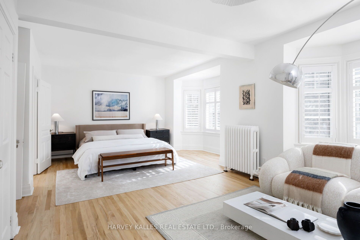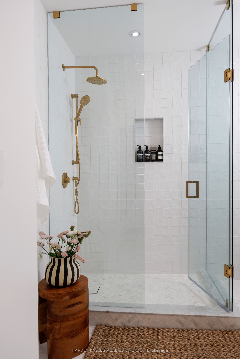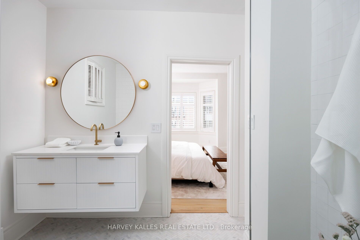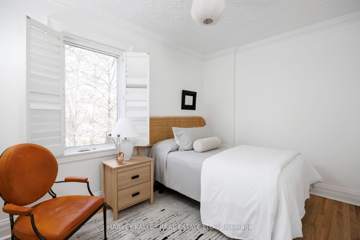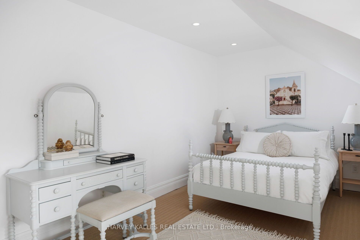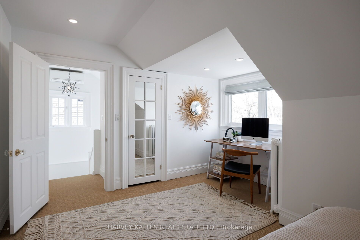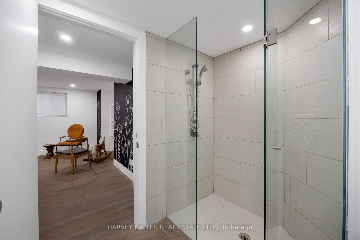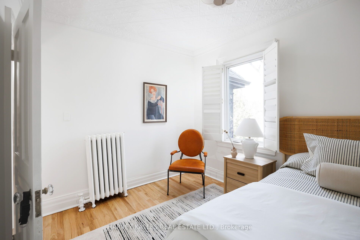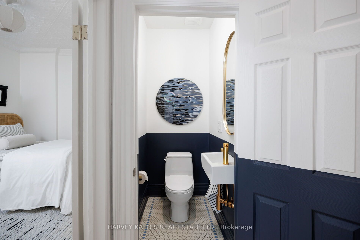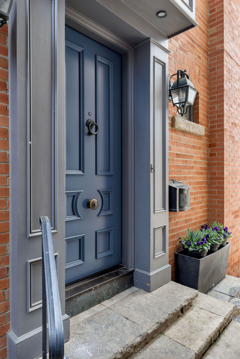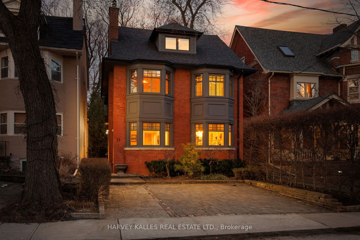
List Price: $4,998,000
11 Hawthorn Avenue, Toronto C09, M4W 2Z1
- By HARVEY KALLES REAL ESTATE LTD.
Detached|MLS - #C12051115|New
4 Bed
5 Bath
2500-3000 Sqft.
None Garage
Price comparison with similar homes in Toronto C09
Compared to 1 similar home
31.7% Higher↑
Market Avg. of (1 similar homes)
$3,795,000
Note * Price comparison is based on the similar properties listed in the area and may not be accurate. Consult licences real estate agent for accurate comparison
Room Information
| Room Type | Features | Level |
|---|---|---|
| Living Room 4.57 x 3.86 m | Hardwood Floor, Bay Window, Combined w/Dining | Main |
| Dining Room 4.52 x 3.35 m | Hardwood Floor, Bay Window, B/I Shelves | Main |
| Kitchen 4.88 x 3.53 m | Modern Kitchen, Renovated, Breakfast Area | Main |
| Primary Bedroom 4.57 x 7.52 m | Hardwood Floor, His and Hers Closets, 4 Pc Ensuite | Second |
| Bedroom 2 2.74 x 3.66 m | Hardwood Floor, Closet, Overlooks Backyard | Second |
| Bedroom 3 3.61 x 4.88 m | Broadloom, Closet, LED Lighting | Third |
| Bedroom 4 3.61 x 4.88 m | Broadloom, Closet, LED Lighting | Third |
Client Remarks
Nestled in prime South Rosedale & featured in 'Style at Home' Magazine this stunning 4BR plus office,5-bathroom family home sits on a rare 35 by 150-foot pool size lot & offers over 3800 sqft of elegant living space incl LL. With gorgeous curb appeal on one of Rosedale's most a sought-after family-friendly streets, this residence blends timeless charm with modern luxury. The welcoming front foyer features a beautifully appointed 2-piece bathroom, with rich oak hardwood floors extending throughout the home. The open-concept living & dining area boasts bay windows, a wood-burning fireplace, exquisite leaded glass windows, and custom built-in bookcases. A spectacular walnut chef's kitchen serves as the heart of the home, featuring a long breakfast island, marble countertops, a Butler's pantry and an open flow to a cozy sitting area and breakfast nook overlooking the private deep backyard oasis, perfect for entertaining. A convenient & functional mudroom with built-in closets provides direct access to the outdoors. The 2nd floor offers a luxurious and spacious primary bedroom with large sitting area, brand new ensuite bathroom, bay windows, & ample storage. A bright 2nd bedroom features an artisan tin ceiling, while a light-filled office includes wraparound windows & a built-in walnut entertainment unit overlooking the backyard. A charming sitting area on 2nd floor landing perfect for a reading nook, & a brand new two-piece bathroom complete this level. The 3rd floor has 2 beautiful bedrooms, both with broadloom, large windows, closets, & LED lighting. A luxurious 4-piece bathroom features marble finishes & heated floors. The finished basement offers heated floors, built-in speakers, a spacious laundry room, abundant storage, & a large rec room-perfect for family activities or entertaining. Located in one of Toronto's most prestigious neighborhoods, this home is close to the TTC, DVP, downtown, and top-rated schools, including Branksome Hall and Rosedale Public School.
Property Description
11 Hawthorn Avenue, Toronto C09, M4W 2Z1
Property type
Detached
Lot size
N/A acres
Style
3-Storey
Approx. Area
N/A Sqft
Home Overview
Basement information
Finished
Building size
N/A
Status
In-Active
Property sub type
Maintenance fee
$N/A
Year built
--
Walk around the neighborhood
11 Hawthorn Avenue, Toronto C09, M4W 2Z1Nearby Places

Shally Shi
Sales Representative, Dolphin Realty Inc
English, Mandarin
Residential ResaleProperty ManagementPre Construction
Mortgage Information
Estimated Payment
$0 Principal and Interest
 Walk Score for 11 Hawthorn Avenue
Walk Score for 11 Hawthorn Avenue

Book a Showing
Tour this home with Shally
Frequently Asked Questions about Hawthorn Avenue
Recently Sold Homes in Toronto C09
Check out recently sold properties. Listings updated daily
No Image Found
Local MLS®️ rules require you to log in and accept their terms of use to view certain listing data.
No Image Found
Local MLS®️ rules require you to log in and accept their terms of use to view certain listing data.
No Image Found
Local MLS®️ rules require you to log in and accept their terms of use to view certain listing data.
No Image Found
Local MLS®️ rules require you to log in and accept their terms of use to view certain listing data.
No Image Found
Local MLS®️ rules require you to log in and accept their terms of use to view certain listing data.
No Image Found
Local MLS®️ rules require you to log in and accept their terms of use to view certain listing data.
No Image Found
Local MLS®️ rules require you to log in and accept their terms of use to view certain listing data.
No Image Found
Local MLS®️ rules require you to log in and accept their terms of use to view certain listing data.
Check out 100+ listings near this property. Listings updated daily
See the Latest Listings by Cities
1500+ home for sale in Ontario
