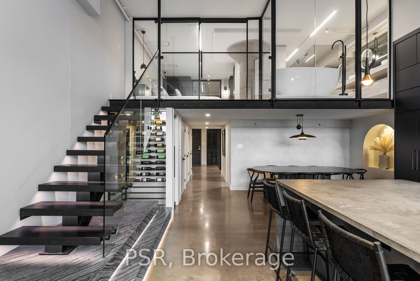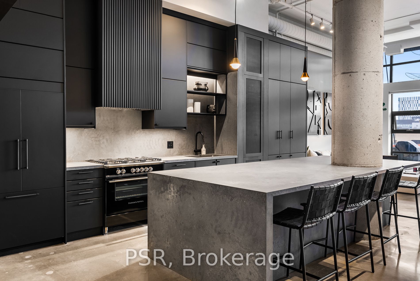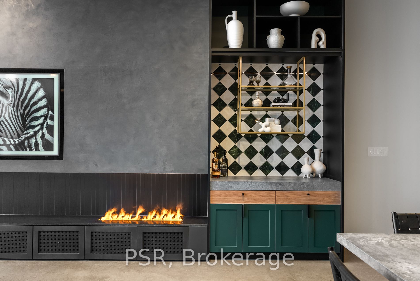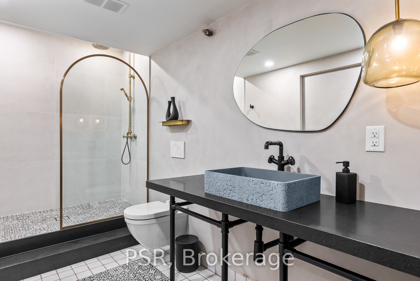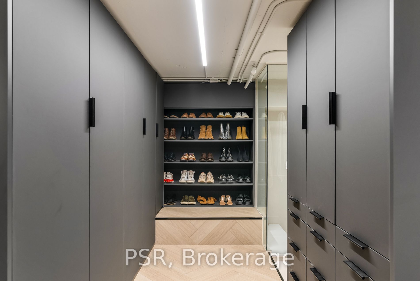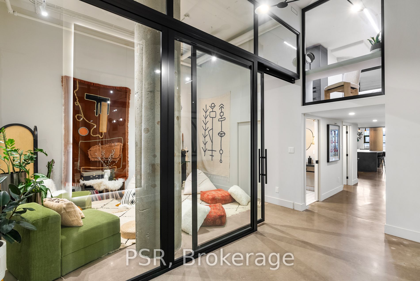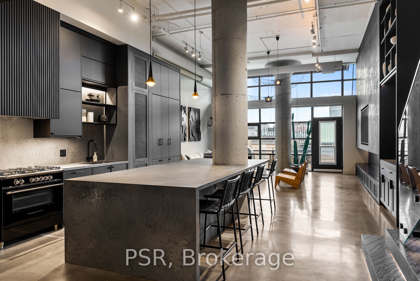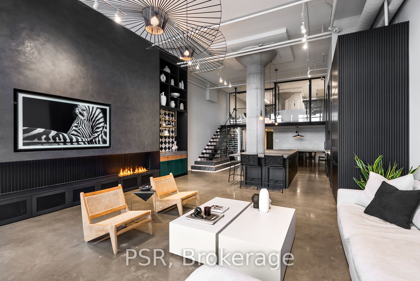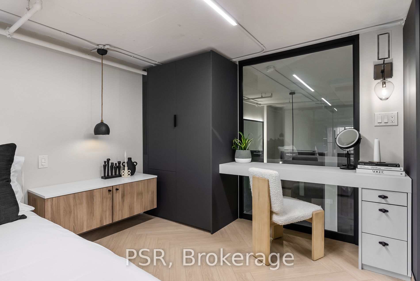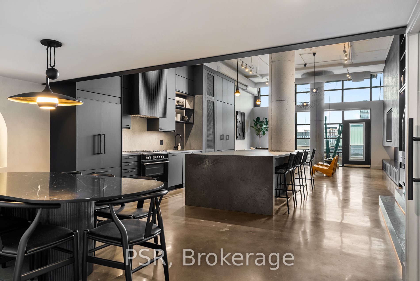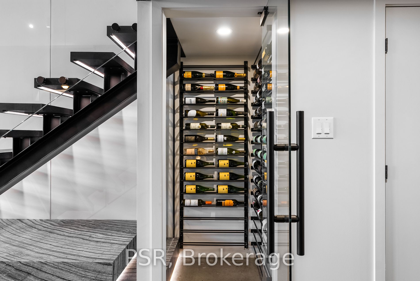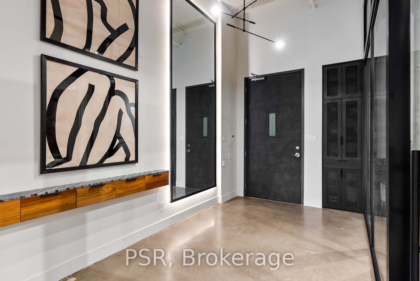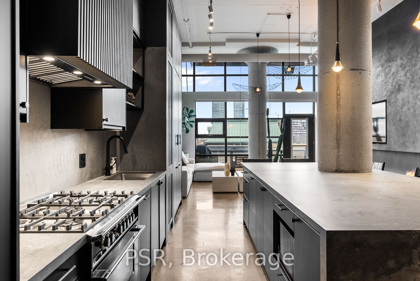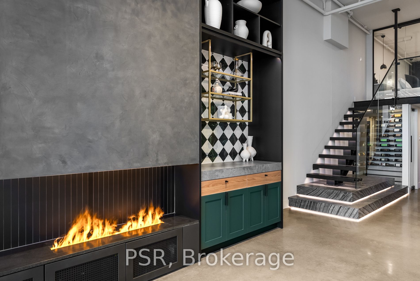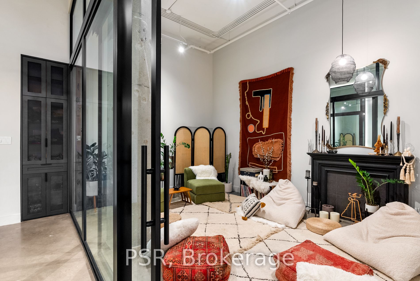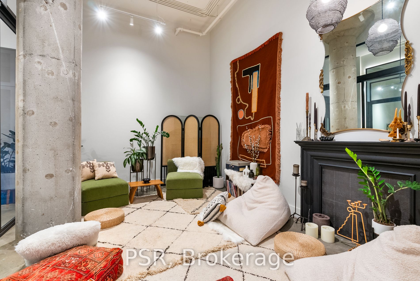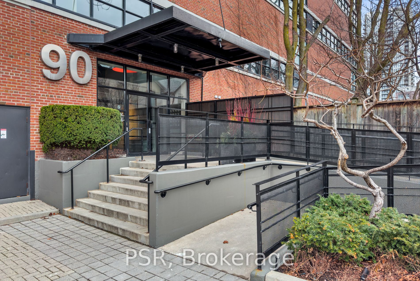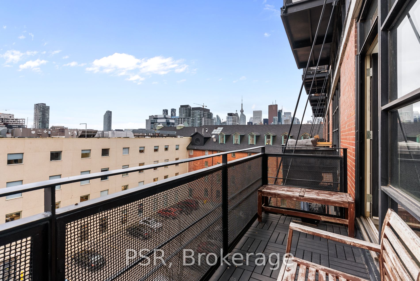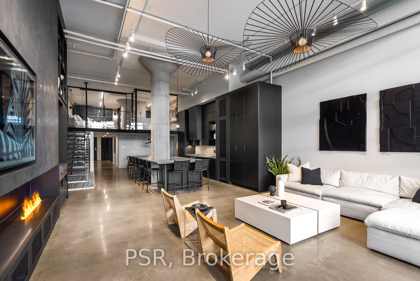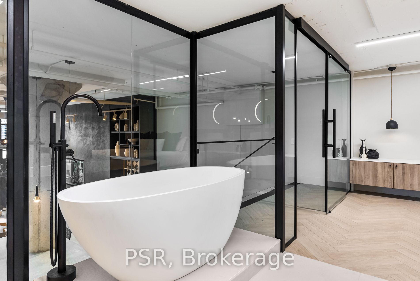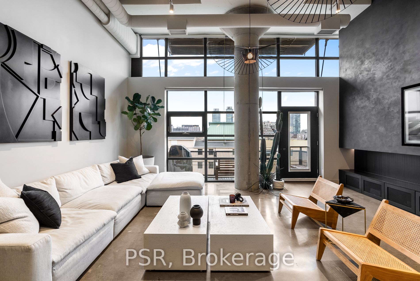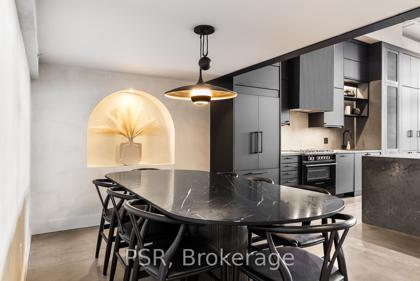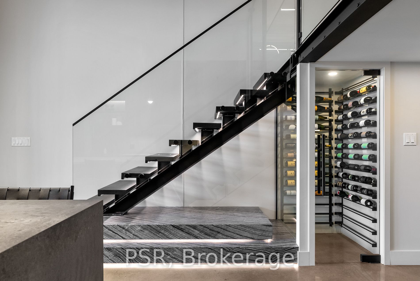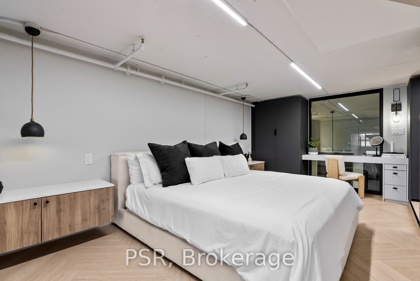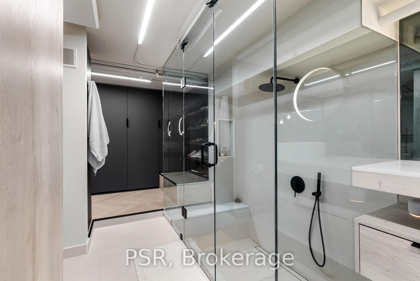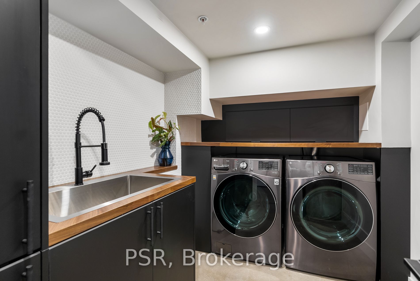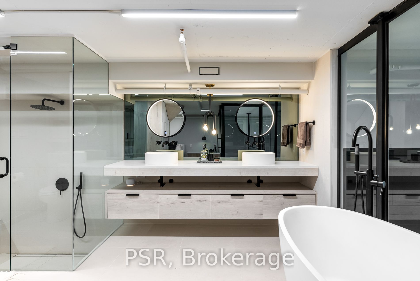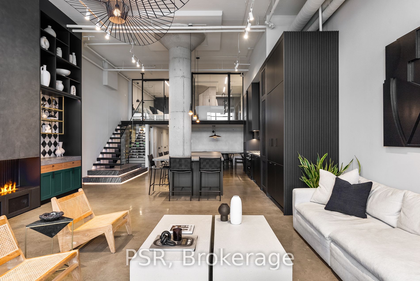
List Price: $2,450,000 + $1,231 maint. fee
90 Sumach Street, Toronto C08, M5A 4R4
- By PSR
Condo Apartment|MLS - #C11922059|New
2 Bed
2 Bath
2000-2249 Sqft.
Underground Garage
Included in Maintenance Fee:
Heat
Hydro
Water
CAC
Common Elements
Building Insurance
Parking
Condo Taxes
Price comparison with similar homes in Toronto C08
Compared to 242 similar homes
186.6% Higher↑
Market Avg. of (242 similar homes)
$854,962
Note * Price comparison is based on the similar properties listed in the area and may not be accurate. Consult licences real estate agent for accurate comparison
Room Information
| Room Type | Features | Level |
|---|---|---|
| Kitchen 6.25 x 5.05 m | Concrete Floor, Centre Island, B/I Appliances | Main |
| Dining Room 3.43 x 2.44 m | Concrete Floor | Main |
| Living Room 6.3 x 4.7 m | Ceramic Floor, Dry Bar, W/O To Balcony | Main |
| Primary Bedroom 5.38 x 2.87 m | Walk-In Closet(s), 5 Pc Ensuite, Separate Shower | Upper |
Client Remarks
Welcome to the Brewery Lofts, a truly one-of-a-kind hard loft that has been meticulously renovated to combine luxurious finishes with stunning architectural design. Spanning nearly 2,100 square feet across two levels, this extraordinary space is a showcase of style and sophistication. Upon entering, you are greeted by a spacious foyer featuring a custom 10 x 5-foot mirror and soaring 14-foot ceilings. Adjacent to the foyer is a generously sized den, which can function as a separate room or a second bedroom, offering flexibility to suit your lifestyle.The open-concept kitchen is a chefs dream, boasting a striking 12 x 5-foot rugged concrete quartz waterfall island, top-of-the-line appliances, and custom cabinetry with ample storage, including a built-in coffee bar. The kitchen seamlessly flows into the expansive living room, featuring 14-foot ceilings, a custom media unit, built-in steam fireplace, and dry bar that create the perfect setting for entertaining or relaxing. Floating oak stairs lead you to the second level, which is entirely dedicated to the primary suite. This private retreat features a custom walk-in closet and a spa-like ensuite bathroom with gorgeous Italian ceramic tiles, a double vanity, a walk-in shower, and a stand-alone soaking tub. Every detail has been thoughtfully designed to provide a sanctuary of comfort and luxury. As you explore further, you'll discover a dedicated 75-bottle wine storage and display room. The property also includes two convenient parking spaces.
Property Description
90 Sumach Street, Toronto C08, M5A 4R4
Property type
Condo Apartment
Lot size
N/A acres
Style
Loft
Approx. Area
N/A Sqft
Home Overview
Last check for updates
Virtual tour
N/A
Basement information
None
Building size
N/A
Status
In-Active
Property sub type
Maintenance fee
$1,230.95
Year built
--
Amenities
BBQs Allowed
Bike Storage
Rooftop Deck/Garden
Visitor Parking
Walk around the neighborhood
90 Sumach Street, Toronto C08, M5A 4R4Nearby Places

Shally Shi
Sales Representative, Dolphin Realty Inc
English, Mandarin
Residential ResaleProperty ManagementPre Construction
Mortgage Information
Estimated Payment
$0 Principal and Interest
 Walk Score for 90 Sumach Street
Walk Score for 90 Sumach Street

Book a Showing
Tour this home with Shally
Frequently Asked Questions about Sumach Street
Recently Sold Homes in Toronto C08
Check out recently sold properties. Listings updated daily
No Image Found
Local MLS®️ rules require you to log in and accept their terms of use to view certain listing data.
No Image Found
Local MLS®️ rules require you to log in and accept their terms of use to view certain listing data.
No Image Found
Local MLS®️ rules require you to log in and accept their terms of use to view certain listing data.
No Image Found
Local MLS®️ rules require you to log in and accept their terms of use to view certain listing data.
No Image Found
Local MLS®️ rules require you to log in and accept their terms of use to view certain listing data.
No Image Found
Local MLS®️ rules require you to log in and accept their terms of use to view certain listing data.
No Image Found
Local MLS®️ rules require you to log in and accept their terms of use to view certain listing data.
No Image Found
Local MLS®️ rules require you to log in and accept their terms of use to view certain listing data.
Check out 100+ listings near this property. Listings updated daily
See the Latest Listings by Cities
1500+ home for sale in Ontario
