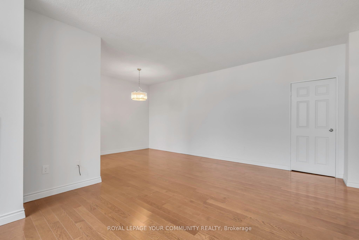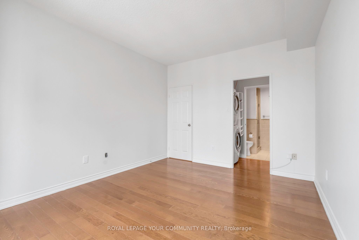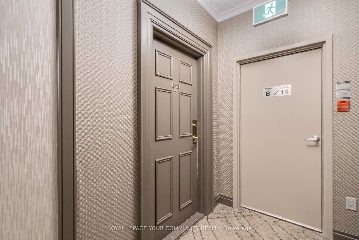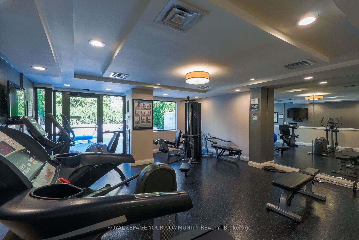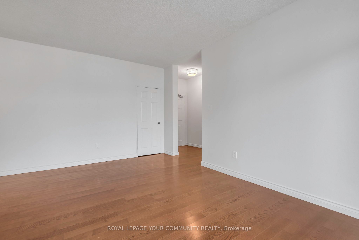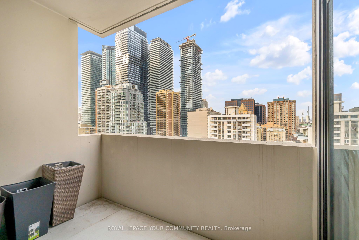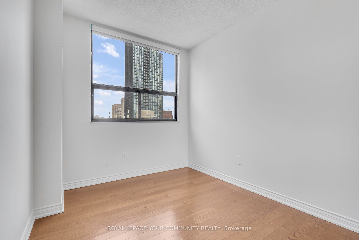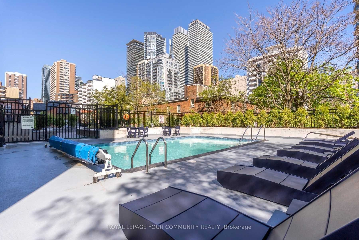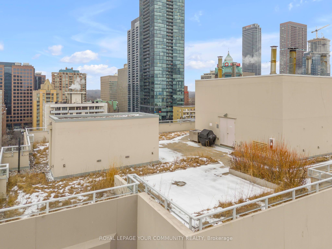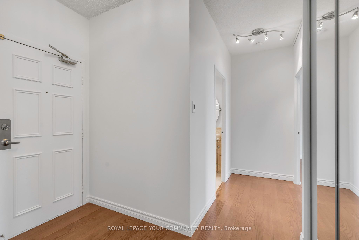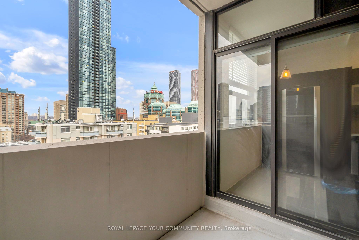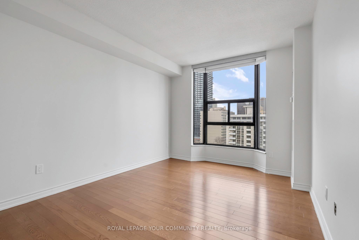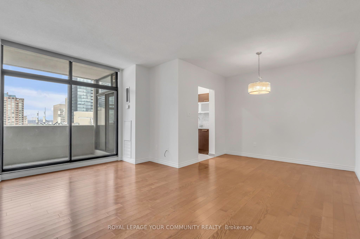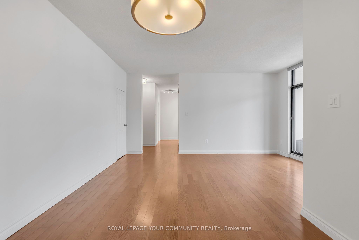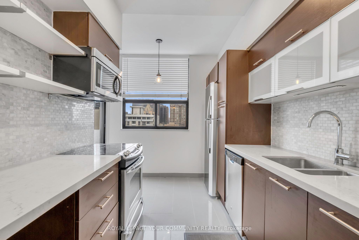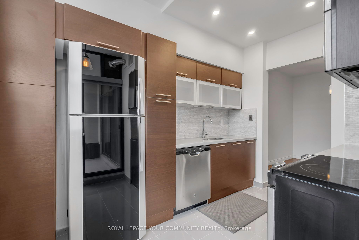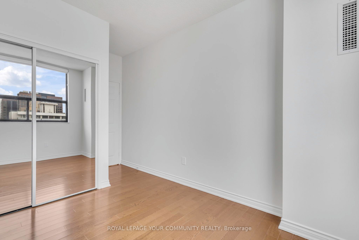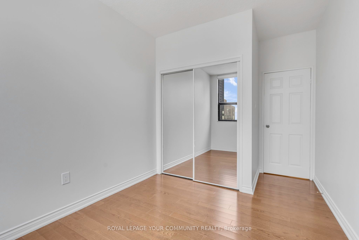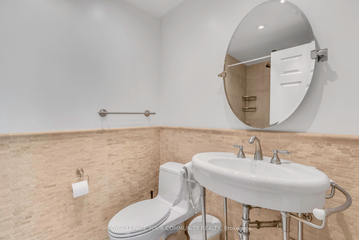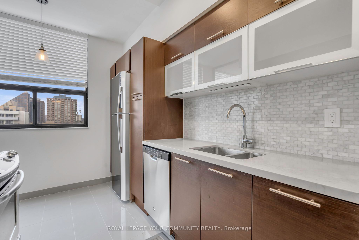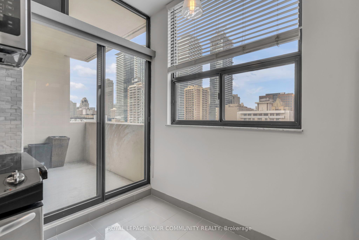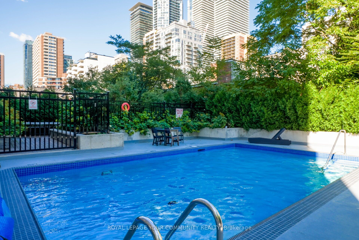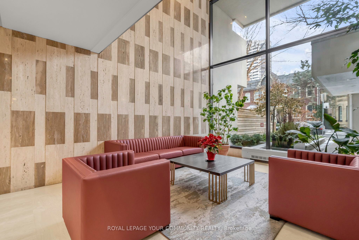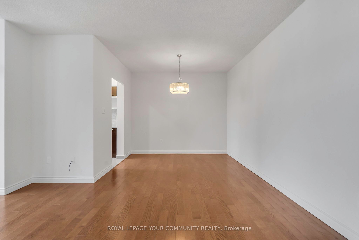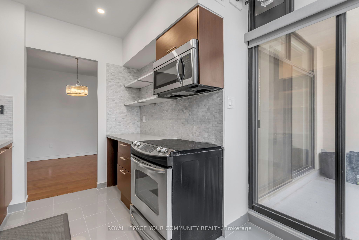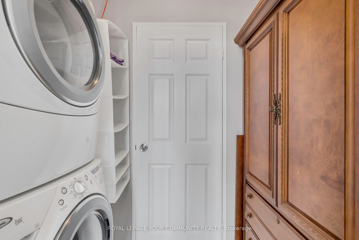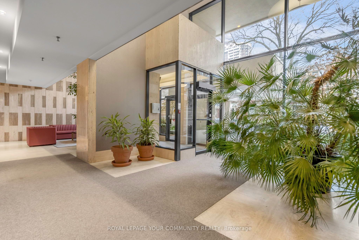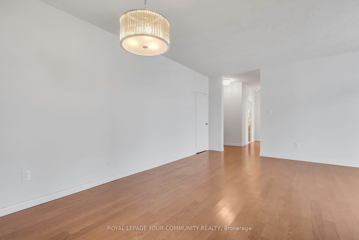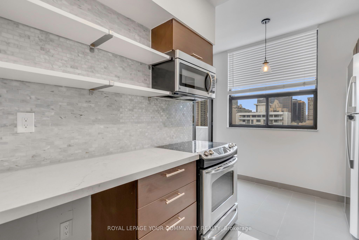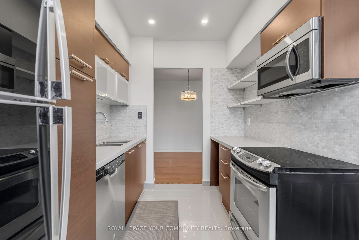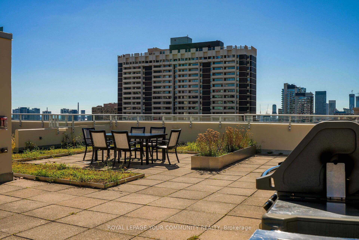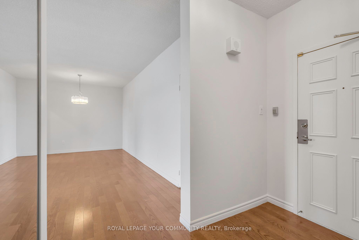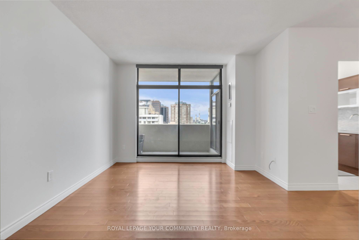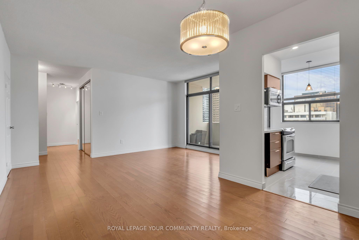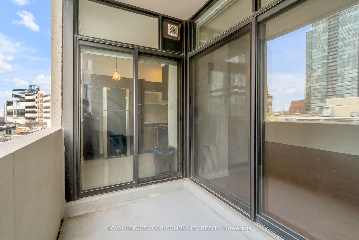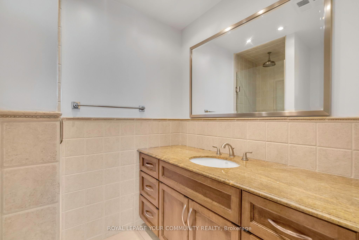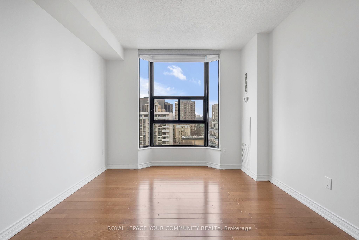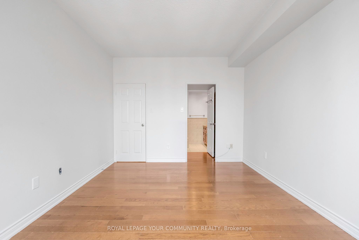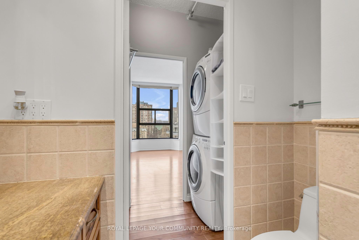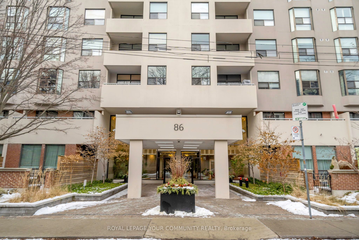
List Price: $759,900 + $1,187 maint. fee5% reduced
86 Gloucester Street, Toronto C08, M4Y 2S2
- By ROYAL LEPAGE YOUR COMMUNITY REALTY
Condo Apartment|MLS - #C11943190|Price Change
2 Bed
2 Bath
1000-1199 Sqft.
Underground Garage
Included in Maintenance Fee:
Heat
Hydro
Water
Cable TV
CAC
Common Elements
Building Insurance
Parking
Condo Taxes
Price comparison with similar homes in Toronto C08
Compared to 242 similar homes
-12.0% Lower↓
Market Avg. of (242 similar homes)
$863,921
Note * Price comparison is based on the similar properties listed in the area and may not be accurate. Consult licences real estate agent for accurate comparison
Room Information
| Room Type | Features | Level |
|---|---|---|
| Living Room 3.58 x 5.13 m | Laminate, W/O To Balcony, Open Concept | Main |
| Dining Room 2.51 x 3.28 m | Laminate, Open Concept, Combined w/Living | Main |
| Kitchen 2.44 x 3.53 m | Galley Kitchen, W/O To Balcony, Modern Kitchen | Main |
| Primary Bedroom 3.4 x 4.37 m | 3 Pc Ensuite, Laminate, Window | Main |
| Bedroom 2 2.71 x 3.35 m | Laminate, Window, Closet | Main |
Client Remarks
Rarely available spacious 2-bedroom corner unit, ideally located in the heart of downtown Toronto with incredible value! Nestled near Yonge, Bloor, and Yorkville, this condo offers seamless access to premier shopping, dining, and both subway lines, providing convenience for city residents. The primary bedroom is a standout feature, offering a walk-through closet with a convenient laundry enclave and an ensuite bathroom. The kitchen, equipped with contemporary finishes offers perfectly balanced style and functionality. High 9-ft ceilings emphasize space, complemented by sleek engineered wood floors throughout. Enjoy open and airy living spaces, thanks to large windows and walkouts to a private balcony. Extra ensuite storage room near the entrance for your convenience. This very well maintained residence boasts modern renovations in its common areas.Residents can take advantage of unique building amenities, including a tranquil rooftop garden with barbecue facilities and an outdoor saltwater pool, ideal for relaxation and entertaining.All utilities and Bell Fibe are included in the fees. With freshly painted interiors and no carpets, this condo presents a clean, modern aesthetic ready for immediate move-in. **EXTRAS** Exercise room and Squash Court on the Second Floor. Men's/Women's Saunas,Gazebo With Waterfall, Library W/Wifi Access, Party Room. Major Building Mechanics Have Been Replaced/Updated.Condo Fees Incl All Utilities & Bell Fibe T.V
Property Description
86 Gloucester Street, Toronto C08, M4Y 2S2
Property type
Condo Apartment
Lot size
N/A acres
Style
Apartment
Approx. Area
N/A Sqft
Home Overview
Last check for updates
Virtual tour
N/A
Basement information
None
Building size
N/A
Status
In-Active
Property sub type
Maintenance fee
$1,187.32
Year built
--
Walk around the neighborhood
86 Gloucester Street, Toronto C08, M4Y 2S2Nearby Places

Shally Shi
Sales Representative, Dolphin Realty Inc
English, Mandarin
Residential ResaleProperty ManagementPre Construction
Mortgage Information
Estimated Payment
$0 Principal and Interest
 Walk Score for 86 Gloucester Street
Walk Score for 86 Gloucester Street

Book a Showing
Tour this home with Shally
Frequently Asked Questions about Gloucester Street
Recently Sold Homes in Toronto C08
Check out recently sold properties. Listings updated daily
No Image Found
Local MLS®️ rules require you to log in and accept their terms of use to view certain listing data.
No Image Found
Local MLS®️ rules require you to log in and accept their terms of use to view certain listing data.
No Image Found
Local MLS®️ rules require you to log in and accept their terms of use to view certain listing data.
No Image Found
Local MLS®️ rules require you to log in and accept their terms of use to view certain listing data.
No Image Found
Local MLS®️ rules require you to log in and accept their terms of use to view certain listing data.
No Image Found
Local MLS®️ rules require you to log in and accept their terms of use to view certain listing data.
No Image Found
Local MLS®️ rules require you to log in and accept their terms of use to view certain listing data.
No Image Found
Local MLS®️ rules require you to log in and accept their terms of use to view certain listing data.
Check out 100+ listings near this property. Listings updated daily
See the Latest Listings by Cities
1500+ home for sale in Ontario
