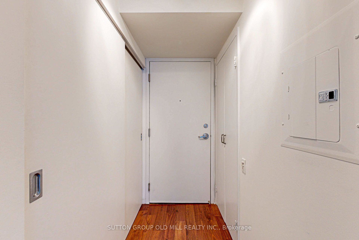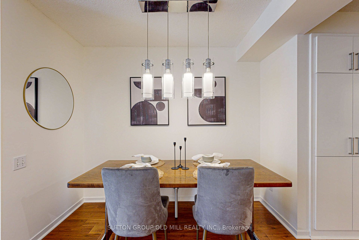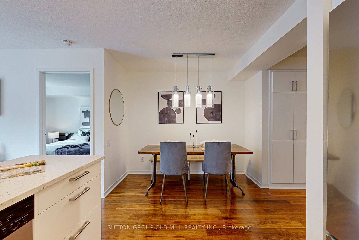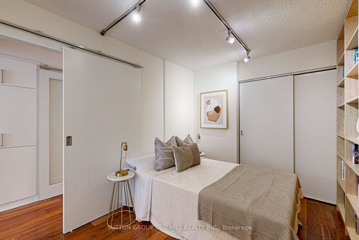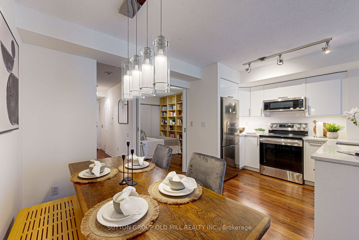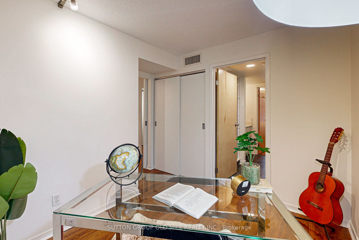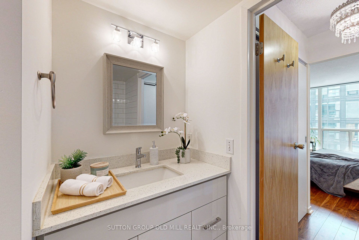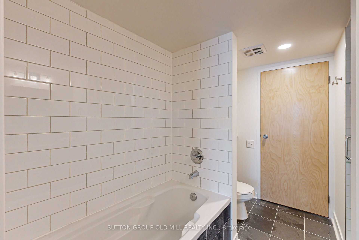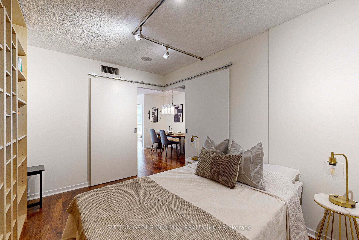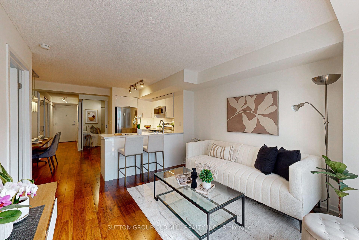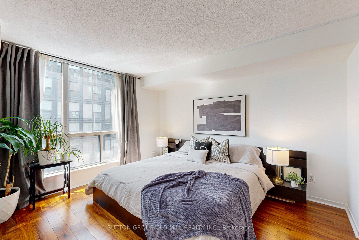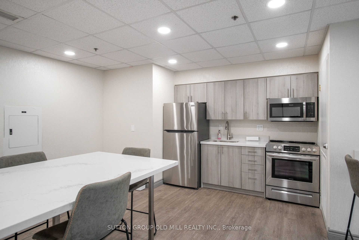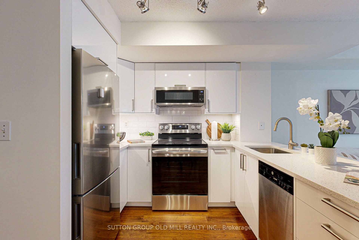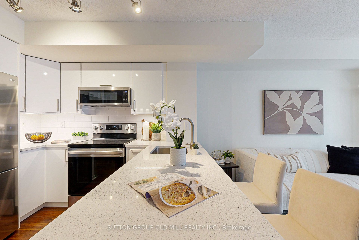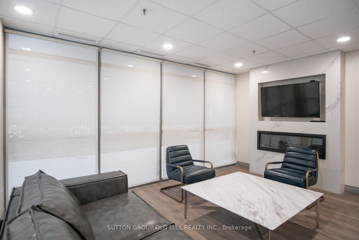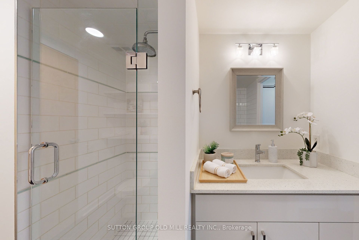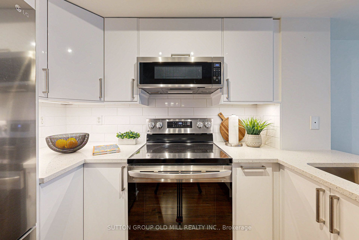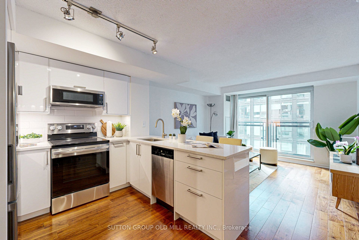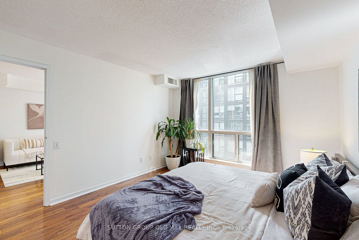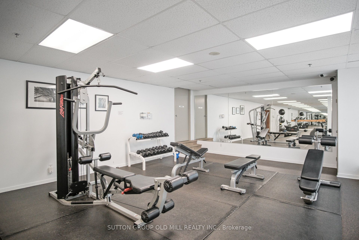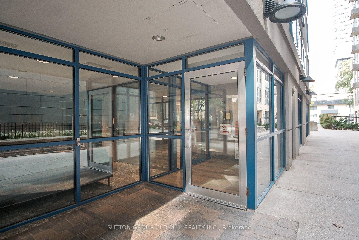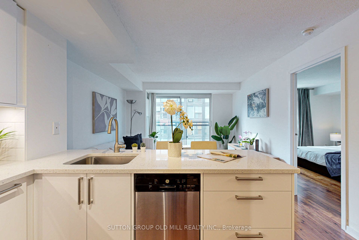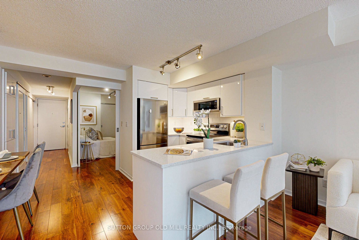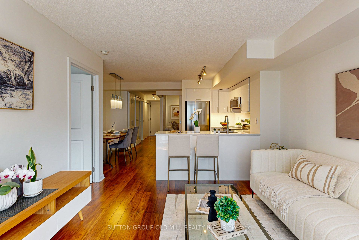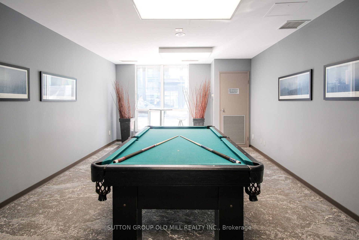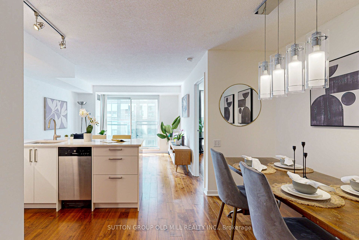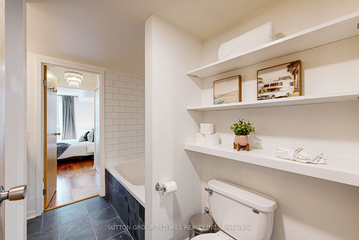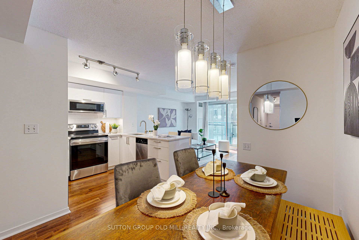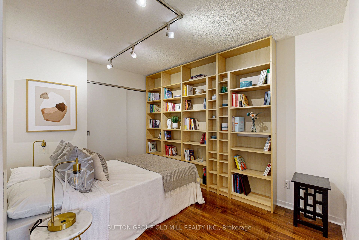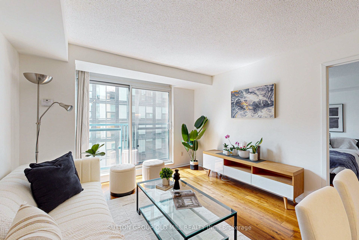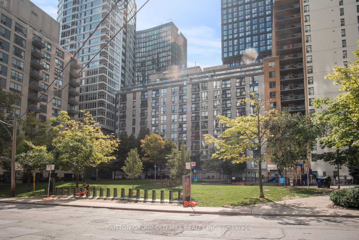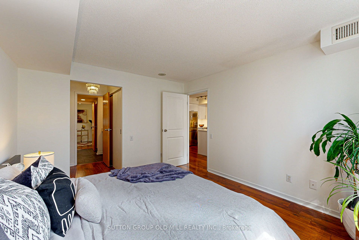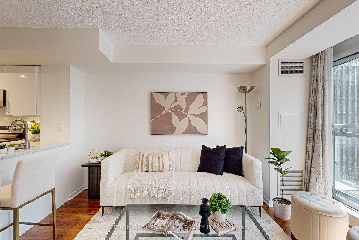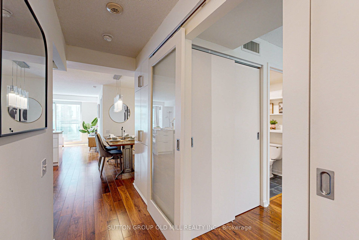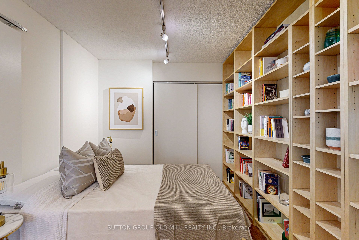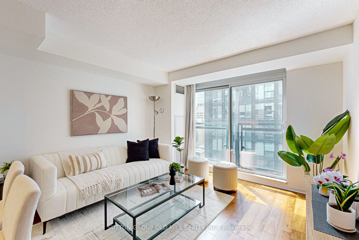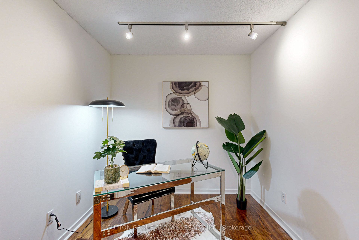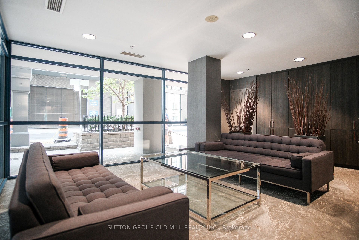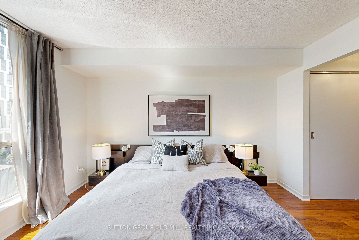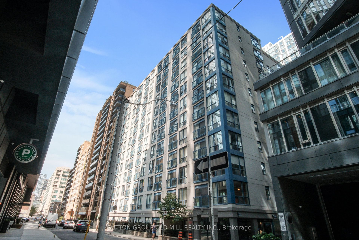
List Price: $759,000 + $934 maint. fee
75 Dalhousie Street, Toronto C08, M5B 2R9
- By SUTTON GROUP OLD MILL REALTY INC.
Condo Apartment|MLS - #C12048568|New
3 Bed
1 Bath
900-999 Sqft.
Underground Garage
Included in Maintenance Fee:
Heat
Hydro
Water
Common Elements
Building Insurance
Parking
Price comparison with similar homes in Toronto C08
Compared to 6 similar homes
-6.0% Lower↓
Market Avg. of (6 similar homes)
$807,113
Note * Price comparison is based on the similar properties listed in the area and may not be accurate. Consult licences real estate agent for accurate comparison
Room Information
| Room Type | Features | Level |
|---|---|---|
| Living Room 3.5 x 3.83 m | Hardwood Floor, Juliette Balcony, Window Floor to Ceiling | Flat |
| Kitchen 2.67 x 2.75 m | Hardwood Floor, Quartz Counter, Stainless Steel Appl | Flat |
| Dining Room 1.89 x 2.75 m | Hardwood Floor | Flat |
| Primary Bedroom 3.48 x 5.47 m | Hardwood Floor, His and Hers Closets, Large Window | Flat |
| Bedroom 2 3.12 x 2.88 m | Hardwood Floor, Closet, B/I Shelves | Flat |
| Bedroom 3 2.67 x 3.59 m | Hardwood Floor, Closet | Flat |
Client Remarks
You've found the one! This well-designed unit offers 910 sq. ft. of living space in a quiet, well-managed building in a prime downtown location. Highlights: * Newly renovated L-shaped kitchen with quartz countertops, all-new stainless steel appliances and built-in pantry for extra storage. *Freshly painted throughout. * Huge primary bedroom easily fits a king bed and has a double walk-through closet. * Large den with full-size closet makes an ideal home office or third bedroom. * Beautiful engineered-hardwood floors. * Spacious four-piece bathroom includes a soaker tub and separate shower stall with a rain showerhead. * Living room has a Juliette balcony with floor-to-ceiling glass doors. * Ensuite laundry with brand-new stacked washer/dryer. * 1 underground parking spot, conveniently close to elevator. * Maintenance fee includes utilities (water, electricity, AC, heat). * Building amenities: 24-hour concierge, gym, sauna, party room with kitchen, billiards room, BBQ on rooftop deck, visitor parking. * Pets permitted with restrictions. * Excellent location just a short walk to the Eaton Centre, Queen and Dundas subway and streetcars, Metro, St. Lawrence Market, Toronto Metropolitan University, Financial District, restaurants, cafes, parks, schools, community centres, tennis courts. Short drive to DVP and Gardiner. * Walk Score 100, Transit Score 100, Bike Score 98.
Property Description
75 Dalhousie Street, Toronto C08, M5B 2R9
Property type
Condo Apartment
Lot size
N/A acres
Style
Apartment
Approx. Area
N/A Sqft
Home Overview
Last check for updates
Virtual tour
N/A
Basement information
None
Building size
N/A
Status
In-Active
Property sub type
Maintenance fee
$933.66
Year built
--
Walk around the neighborhood
75 Dalhousie Street, Toronto C08, M5B 2R9Nearby Places

Shally Shi
Sales Representative, Dolphin Realty Inc
English, Mandarin
Residential ResaleProperty ManagementPre Construction
Mortgage Information
Estimated Payment
$0 Principal and Interest
 Walk Score for 75 Dalhousie Street
Walk Score for 75 Dalhousie Street

Book a Showing
Tour this home with Shally
Frequently Asked Questions about Dalhousie Street
Recently Sold Homes in Toronto C08
Check out recently sold properties. Listings updated daily
No Image Found
Local MLS®️ rules require you to log in and accept their terms of use to view certain listing data.
No Image Found
Local MLS®️ rules require you to log in and accept their terms of use to view certain listing data.
No Image Found
Local MLS®️ rules require you to log in and accept their terms of use to view certain listing data.
No Image Found
Local MLS®️ rules require you to log in and accept their terms of use to view certain listing data.
No Image Found
Local MLS®️ rules require you to log in and accept their terms of use to view certain listing data.
No Image Found
Local MLS®️ rules require you to log in and accept their terms of use to view certain listing data.
No Image Found
Local MLS®️ rules require you to log in and accept their terms of use to view certain listing data.
No Image Found
Local MLS®️ rules require you to log in and accept their terms of use to view certain listing data.
Check out 100+ listings near this property. Listings updated daily
See the Latest Listings by Cities
1500+ home for sale in Ontario
