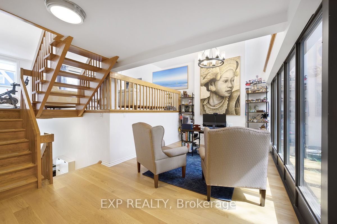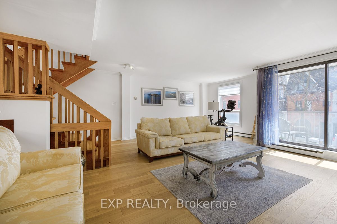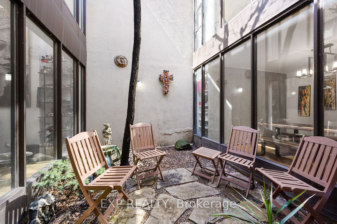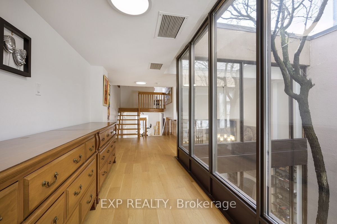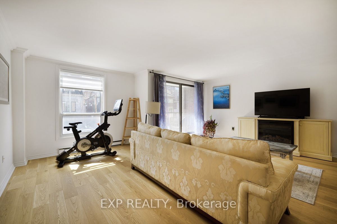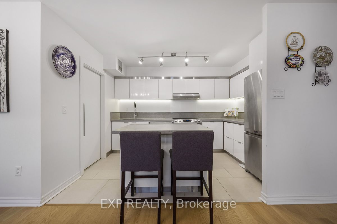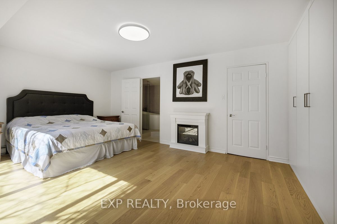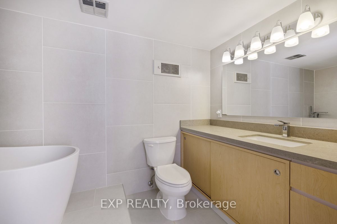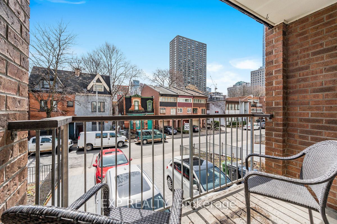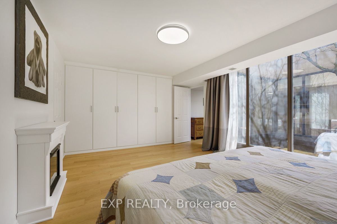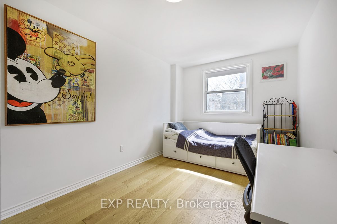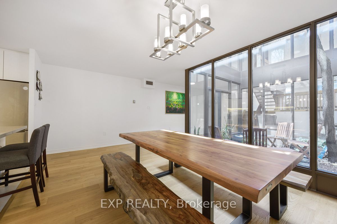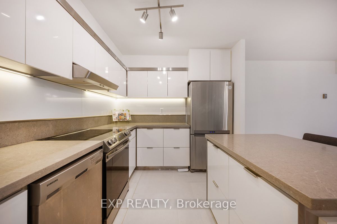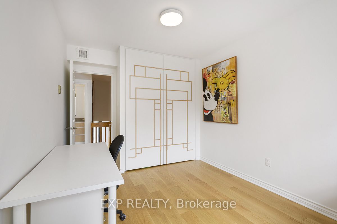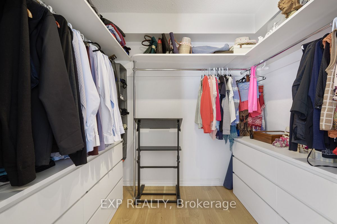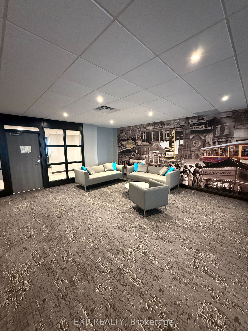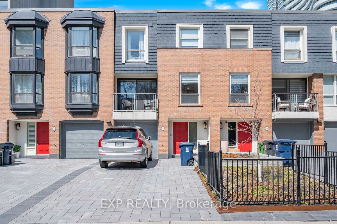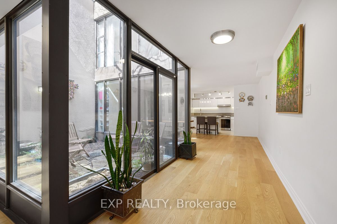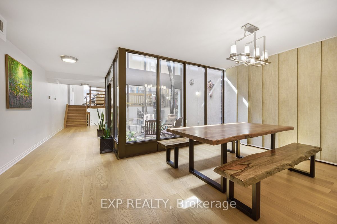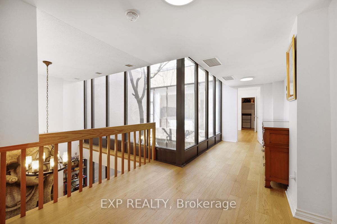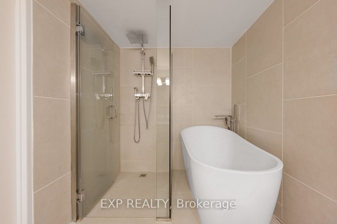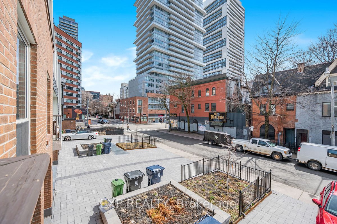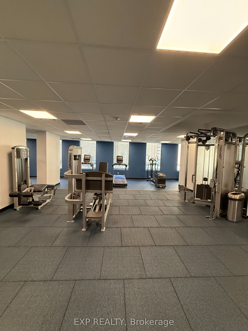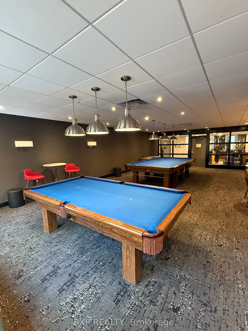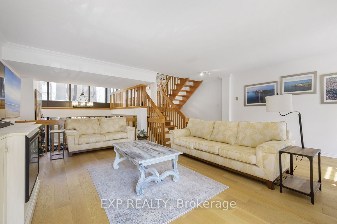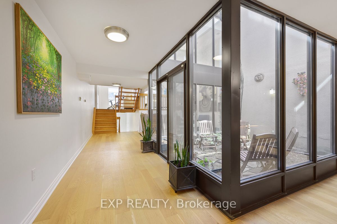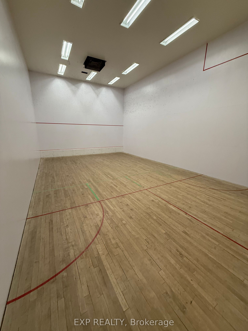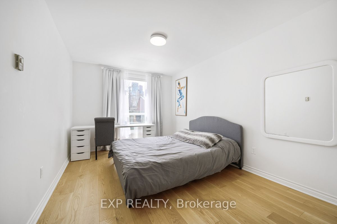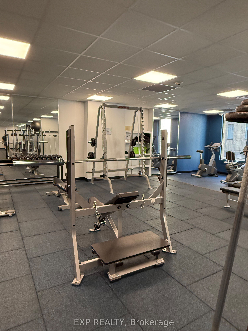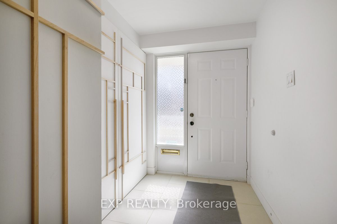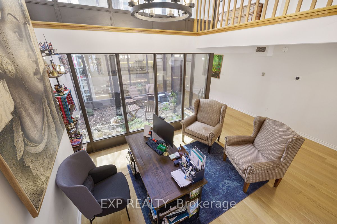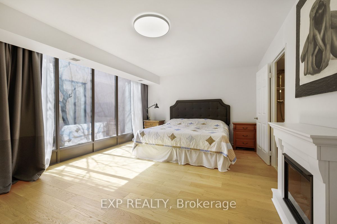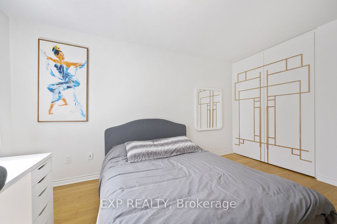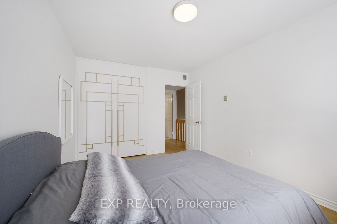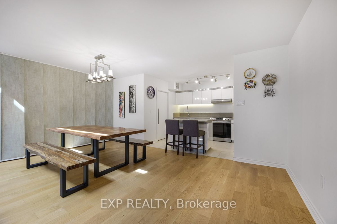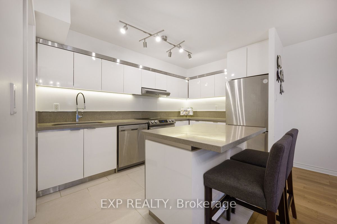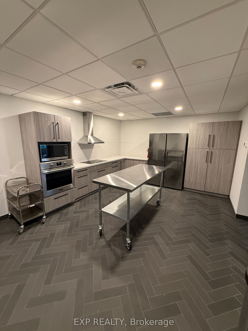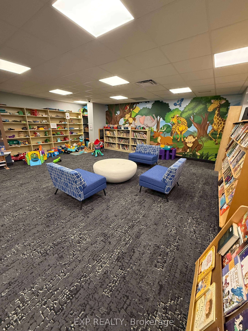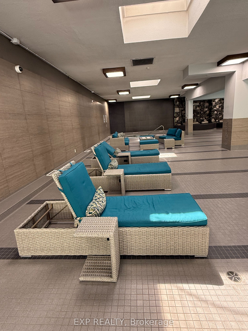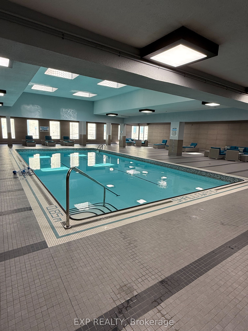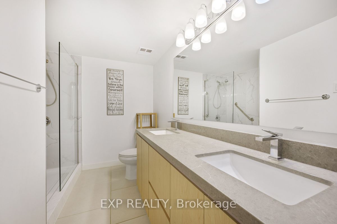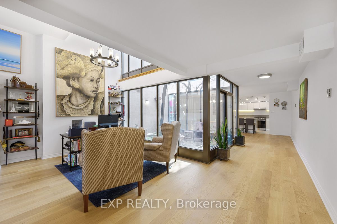
List Price: $1,800,000 + $1,472 maint. fee
72 Granby Street, Toronto C08, M5B 2J5
- By EXP REALTY
Condo Townhouse|MLS - #C12068579|New
3 Bed
3 Bath
2000-2249 Sqft.
Attached Garage
Included in Maintenance Fee:
CAC
Common Elements
Heat
Hydro
Building Insurance
Parking
Water
Price comparison with similar homes in Toronto C08
Compared to 8 similar homes
17.2% Higher↑
Market Avg. of (8 similar homes)
$1,535,961
Note * Price comparison is based on the similar properties listed in the area and may not be accurate. Consult licences real estate agent for accurate comparison
Room Information
| Room Type | Features | Level |
|---|---|---|
| Living Room 3.96 x 3.4 m | Hardwood Floor, Open Concept, W/O To Garden | Main |
| Dining Room 4.28 x 3.28 m | Hardwood Floor, Open Concept, W/O To Garden | Main |
| Kitchen 3.65 x 2.57 m | Tile Floor, Open Concept, Stone Counters | Main |
| Primary Bedroom 5.89 x 3.94 m | Hardwood Floor, Closet, B/I Closet | Second |
| Bedroom 2 4.52 x 3.09 m | Hardwood Floor, Window, Closet | Third |
| Bedroom 3 4.49 x 2.77 m | Hardwood Floor, Window, Closet | Third |
Client Remarks
Welcome to 72 Granby! A completely renovated and modern feeling luxury executive townhome. The home offers, open concept and bright well-appointed space with 3 bedrooms, 3 bathrooms, a living and family room and a very unique and bright atrium bringing sunlight and the outdoors into the home. Located on a quiet downtown street in the heart of the city. Walking distance to the Subway, College Park, Yonge St, Ryerson, U Of T, Mars, Hospitals, Maple Leaf Gardens/Loblaws and the financial centre making the location unbeatable. Amenities are located in 45 Lexington Condos on Carlton St., and include Indoor pool, hot tub, sauna, running track, squash, gym, lounge, childrens area. Maintenance fees include all amenities and utilities! Make this your new home today.
Property Description
72 Granby Street, Toronto C08, M5B 2J5
Property type
Condo Townhouse
Lot size
N/A acres
Style
Multi-Level
Approx. Area
N/A Sqft
Home Overview
Last check for updates
Virtual tour
N/A
Basement information
None
Building size
N/A
Status
In-Active
Property sub type
Maintenance fee
$1,471.51
Year built
--
Amenities
Exercise Room
Indoor Pool
Recreation Room
Sauna
Squash/Racquet Court
Gym
Walk around the neighborhood
72 Granby Street, Toronto C08, M5B 2J5Nearby Places

Angela Yang
Sales Representative, ANCHOR NEW HOMES INC.
English, Mandarin
Residential ResaleProperty ManagementPre Construction
Mortgage Information
Estimated Payment
$0 Principal and Interest
 Walk Score for 72 Granby Street
Walk Score for 72 Granby Street

Book a Showing
Tour this home with Angela
Frequently Asked Questions about Granby Street
Recently Sold Homes in Toronto C08
Check out recently sold properties. Listings updated daily
See the Latest Listings by Cities
1500+ home for sale in Ontario
