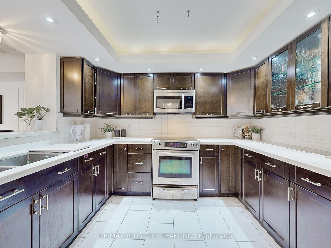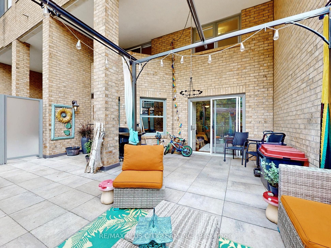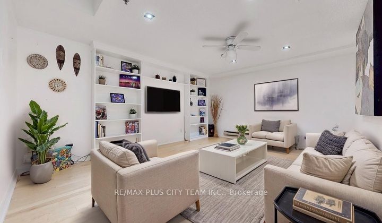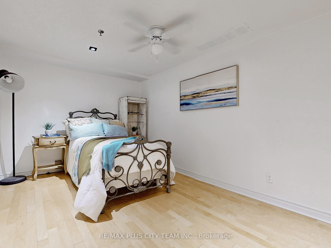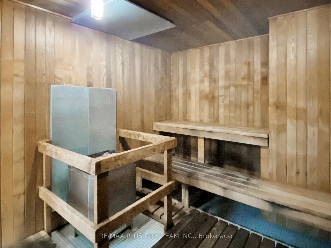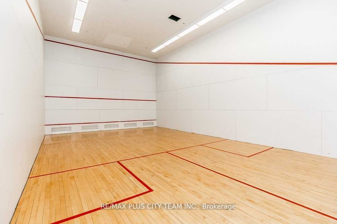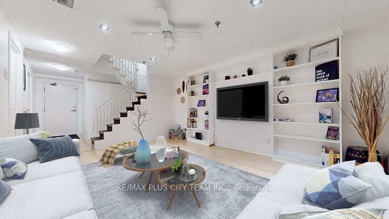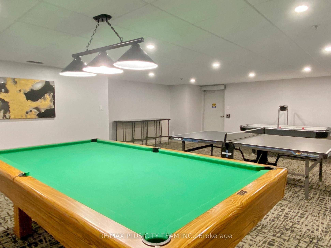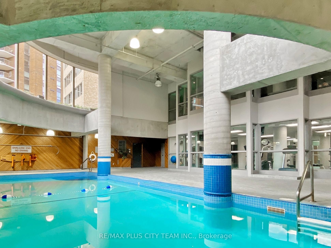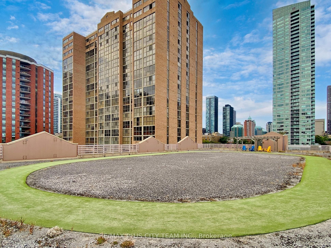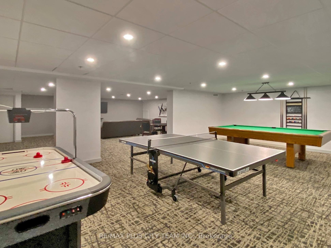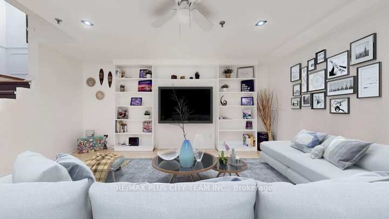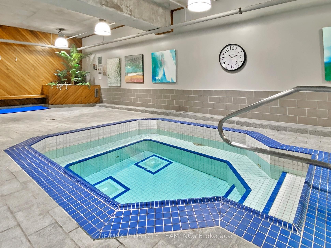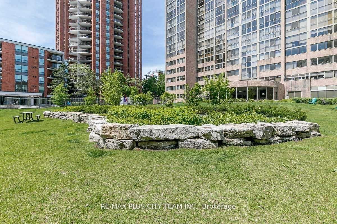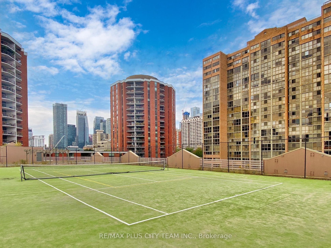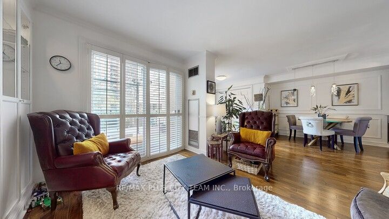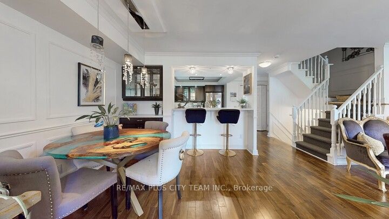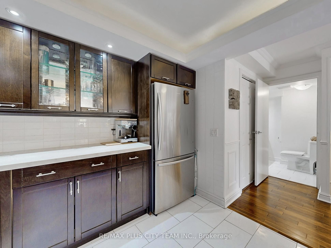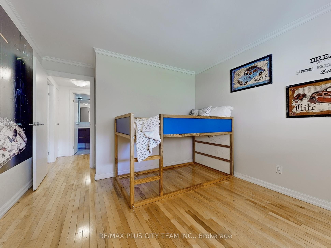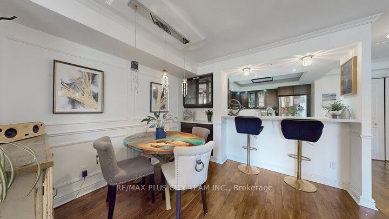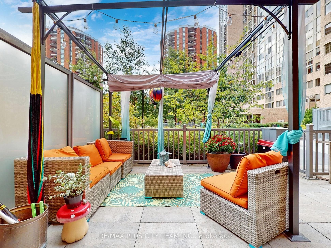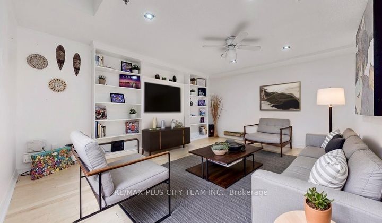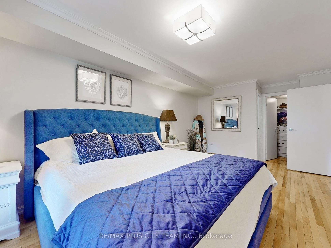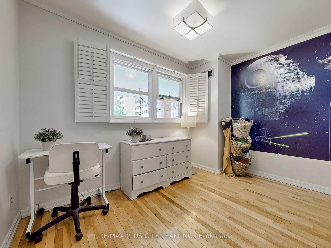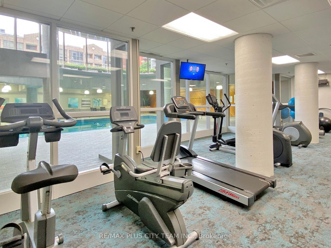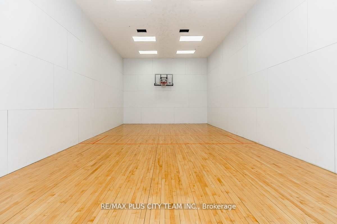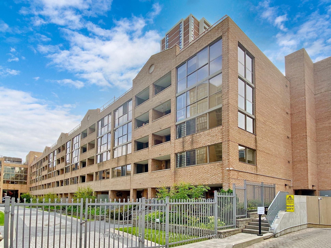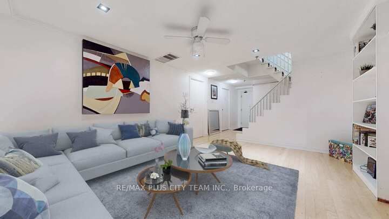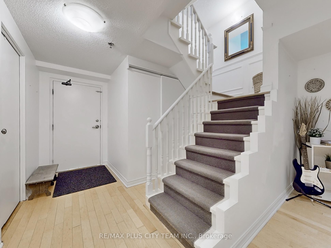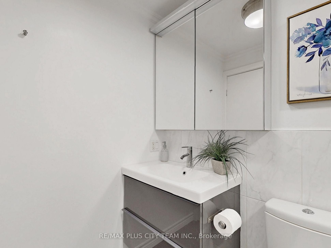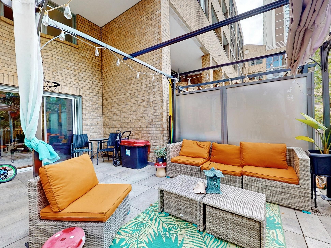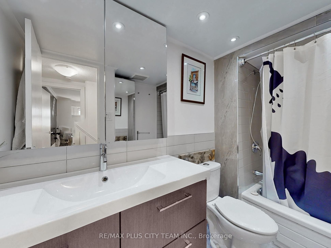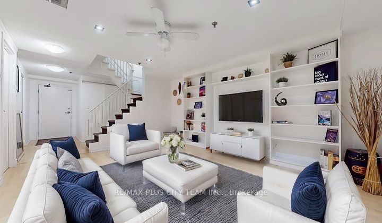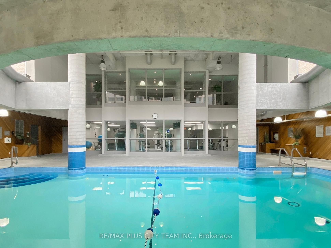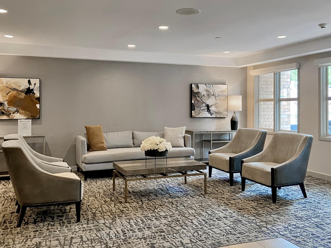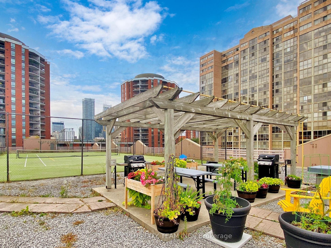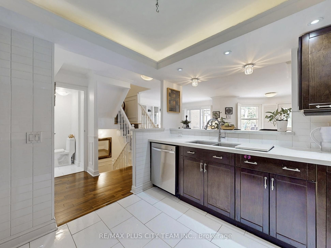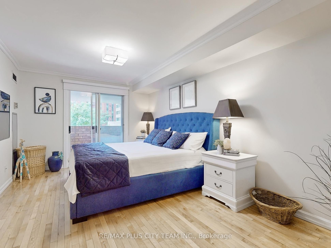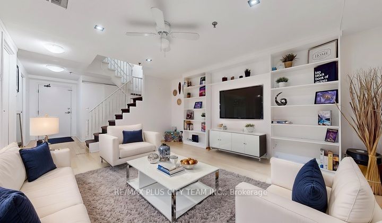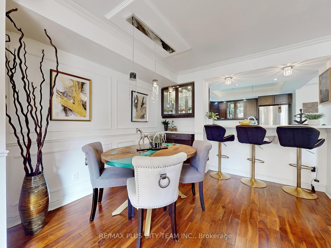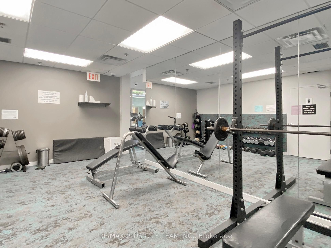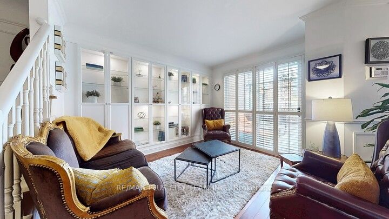
List Price: $1,189,900 + $1,710 maint. fee
60 Homewood Avenue, Toronto C08, M4Y 2X4
- By RE/MAX PLUS CITY TEAM INC.
Condo Townhouse|MLS - #C12117191|New
4 Bed
4 Bath
2000-2249 Sqft.
Underground Garage
Included in Maintenance Fee:
CAC
Common Elements
Heat
Hydro
Building Insurance
Parking
Water
Room Information
| Room Type | Features | Level |
|---|---|---|
| Living Room 3.53 x 3.86 m | Open Concept, W/O To Patio | Main |
| Dining Room 3.18 x 3.35 m | Combined w/Living | Main |
| Kitchen 3.15 x 3.18 m | Breakfast Bar, Stainless Steel Appl, Double Sink | Main |
| Primary Bedroom 6.02 x 3.25 m | 4 Pc Ensuite, Walk-In Closet(s), W/O To Balcony | Second |
| Bedroom 2 4.37 x 3.35 m | Window, Closet | Second |
| Bedroom 3 4.88 x 3.78 m | Ceiling Fan(s), Pot Lights, Closet | Lower |
Client Remarks
Welcome To The L'Esprit Residences! Rarely Offered, One of Only Four Unique Townhomes Available! Located In a Highly Coveted Community, In The Heart of Downtown Toronto! This 3 Bed+Den, 4 Bath Multi-Level Condo Townhouse offers 2,079 Square Feet of Beautifully Designed & Renovated Interior Living Space Plus a 350 Sq Ft+ spacious west-facing Terrace on the Main Level & Large Private Balcony Off The Primary Suite! Large Renovated Chef's Kitchen Equipped With Quartz Counters, Breakfast Bar, Double Sink & Stainless Steel Appliances! Large Sun-Filled Living & Dining Spaces! Family-Friendly Layout, Massive Recreation Room In Finished Basement! This home is ideal for those seeking comfort and community! Inviting outdoor relaxation and entertainment, overlooking the Interior Courtyard! This open-concept design enhances the flow between living, dining, and kitchen spaces. The natural light and thoughtful layout make it a welcoming environment for both daily family living and hosting! The primary bedroom boasts a private balcony, large walk-in Closet & Ensuite Bath offering a serene escape for peaceful mornings or evenings. The additional bedrooms are generously sized, perfect for a growing family or guests, with four bathrooms throughout providing added convenience. This townhouse is part of a remarkable building & Community that offers extensive amenities at no extra cost. Enjoy access to the Extensive Five Star Amenities Including an indoor basketball court for active recreation, charming bistro with a full kitchen, conference rooms, Party room, Games Room, Media Room, rooftop tennis court & running Track, Indoor Pool, Sauna, GYM and additional BBQs available in the ground courtyard, perfect for outdoor dining and entertaining. A gated garden with picnic tables and Muskoka chairs, & Many more! This Community is Primarily Owner Occupied with Extensive Events & Activities for People of All Ages! Steps To Everything Downtown Toronto Offers!
Property Description
60 Homewood Avenue, Toronto C08, M4Y 2X4
Property type
Condo Townhouse
Lot size
N/A acres
Style
2-Storey
Approx. Area
N/A Sqft
Home Overview
Last check for updates
Virtual tour
N/A
Basement information
Finished,Full
Building size
N/A
Status
In-Active
Property sub type
Maintenance fee
$1,709.89
Year built
--
Amenities
Indoor Pool
Squash/Racquet Court
Tennis Court
Visitor Parking
Media Room
Game Room
Walk around the neighborhood
60 Homewood Avenue, Toronto C08, M4Y 2X4Nearby Places

Angela Yang
Sales Representative, ANCHOR NEW HOMES INC.
English, Mandarin
Residential ResaleProperty ManagementPre Construction
Mortgage Information
Estimated Payment
$0 Principal and Interest
 Walk Score for 60 Homewood Avenue
Walk Score for 60 Homewood Avenue

Book a Showing
Tour this home with Angela
Frequently Asked Questions about Homewood Avenue
Recently Sold Homes in Toronto C08
Check out recently sold properties. Listings updated daily
See the Latest Listings by Cities
1500+ home for sale in Ontario
