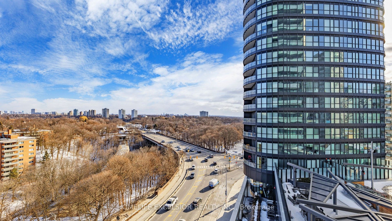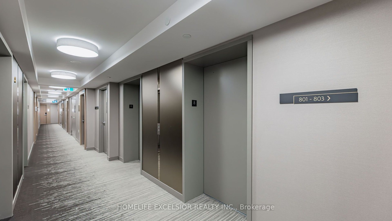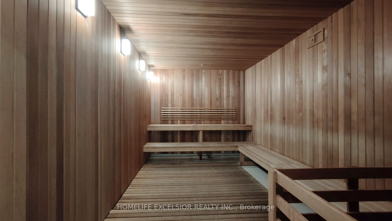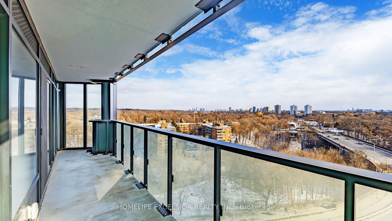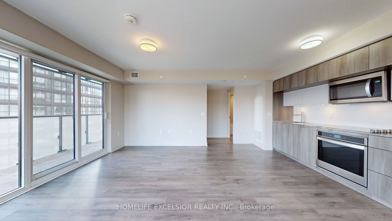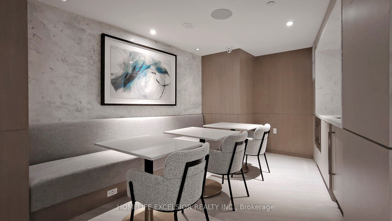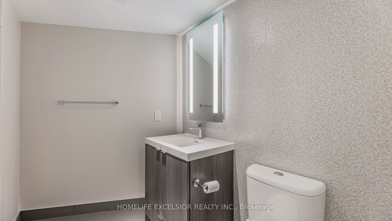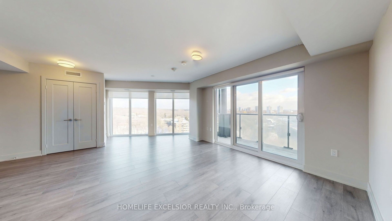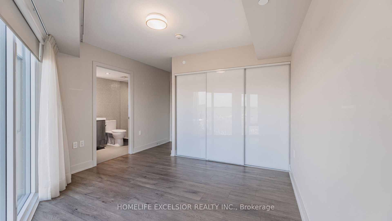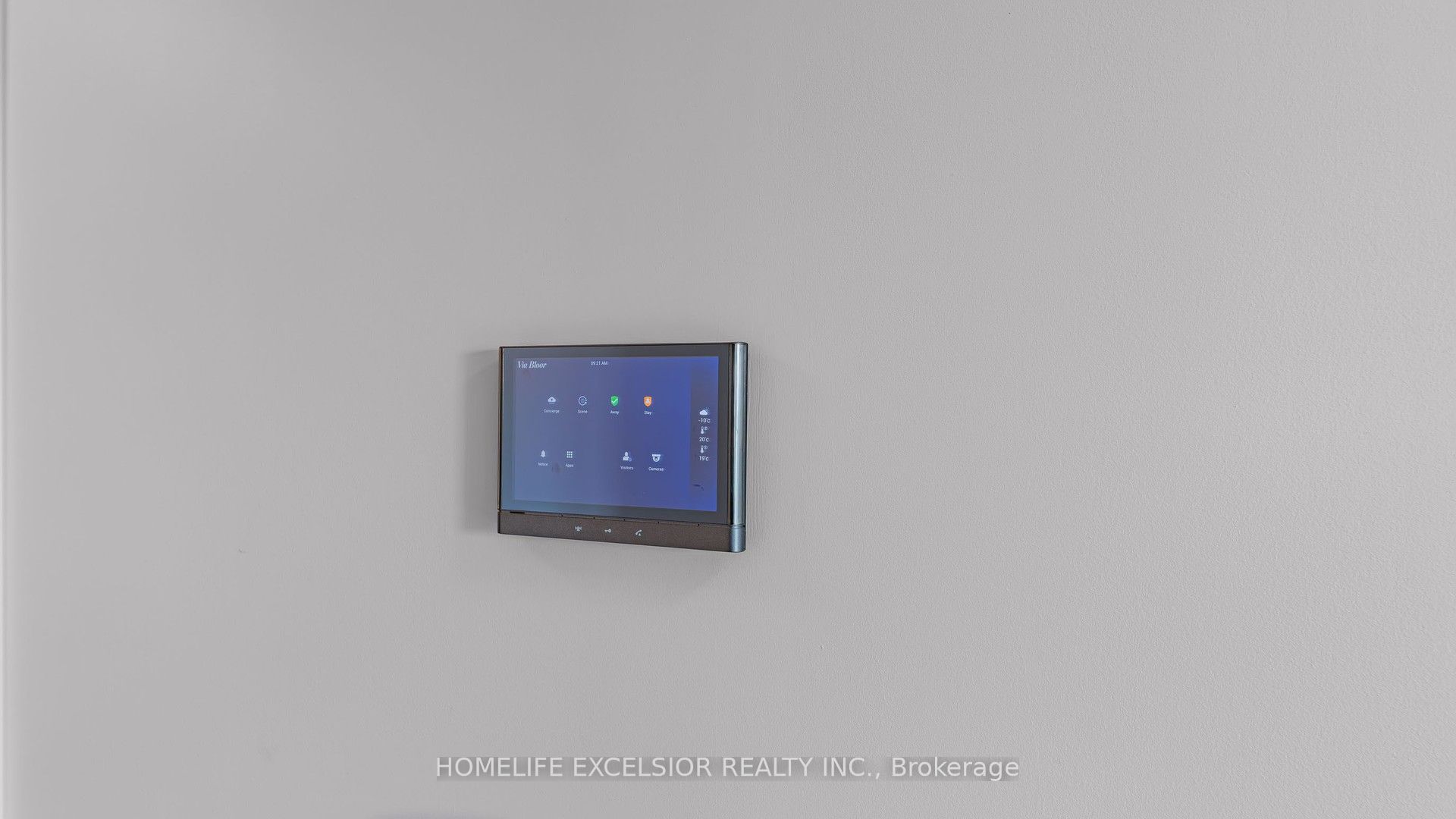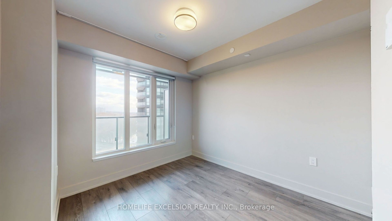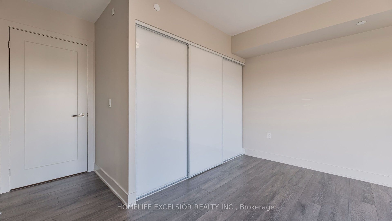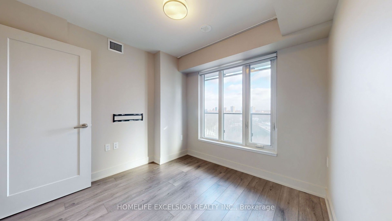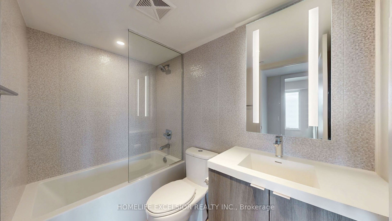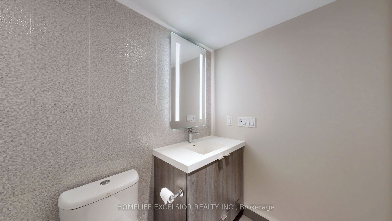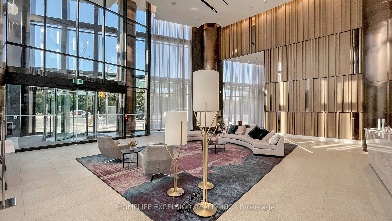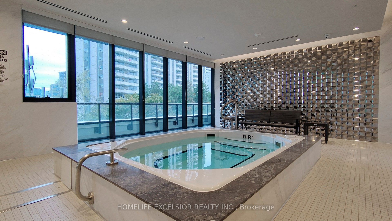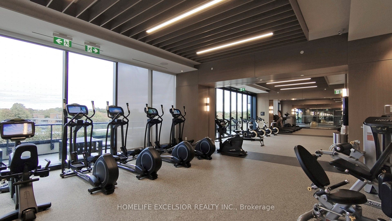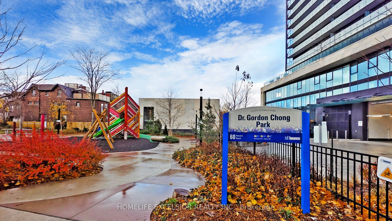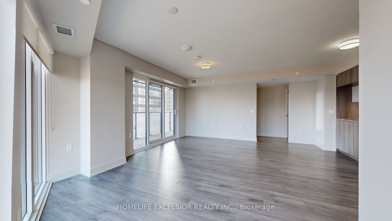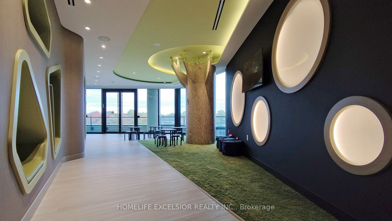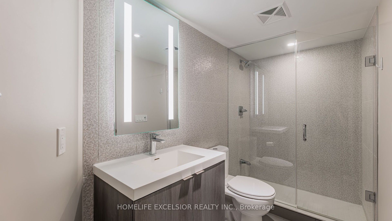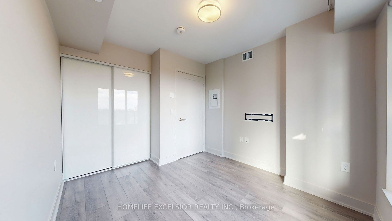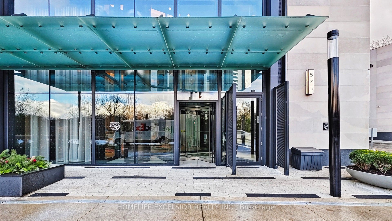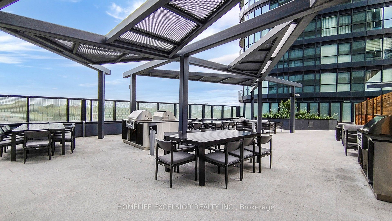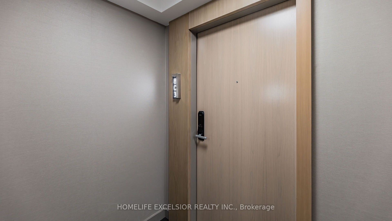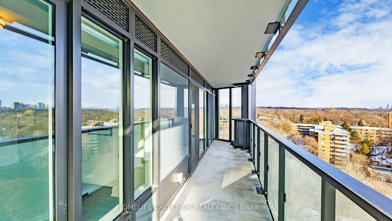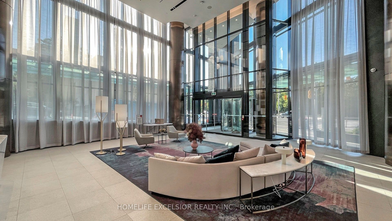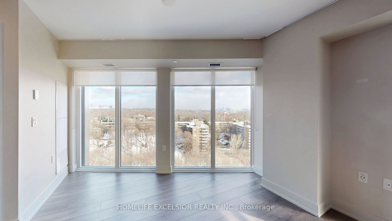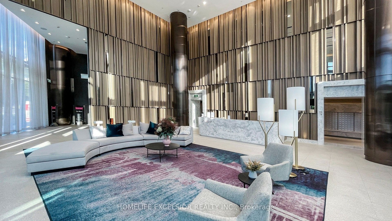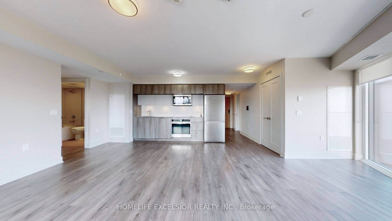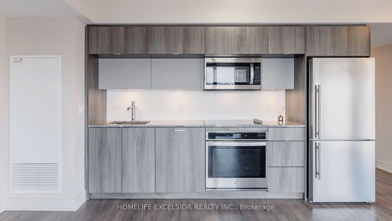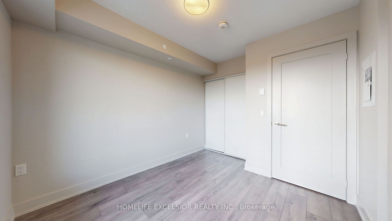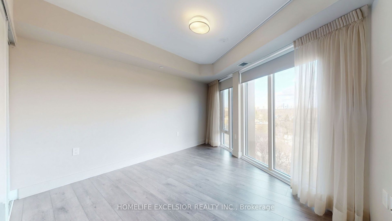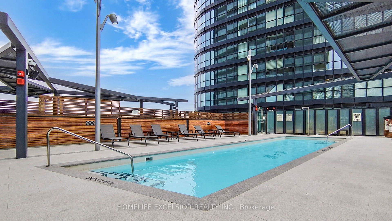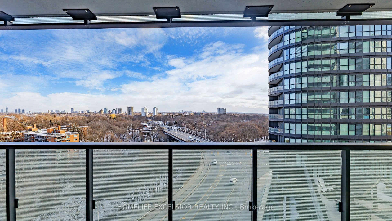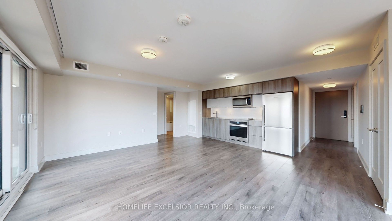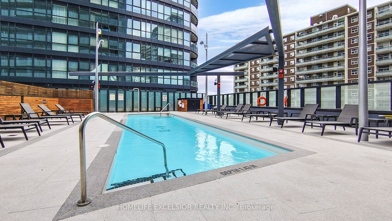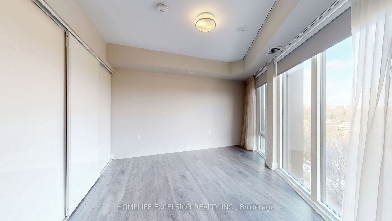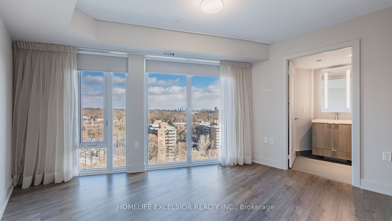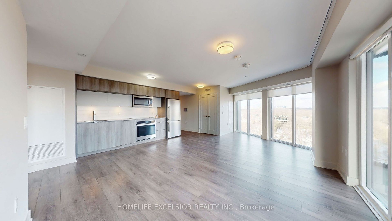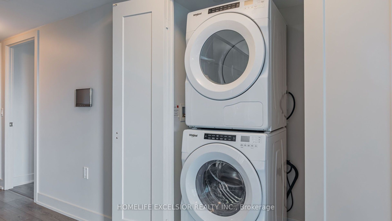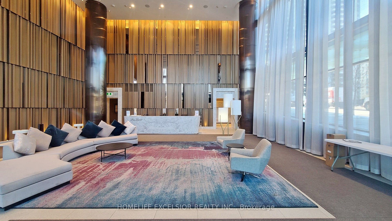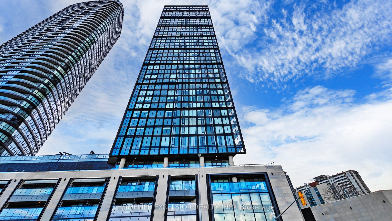
List Price: $879,900 + $850 maint. fee
575 Bloor Street, Toronto C08, M4W 0B2
- By HOMELIFE EXCELSIOR REALTY INC.
Condo Apartment|MLS - #C11996201|New
2 Bed
2 Bath
900-999 Sqft.
Underground Garage
Included in Maintenance Fee:
Heat
Water
CAC
Common Elements
Building Insurance
Parking
Price comparison with similar homes in Toronto C08
Compared to 254 similar homes
1.7% Higher↑
Market Avg. of (254 similar homes)
$865,535
Note * Price comparison is based on the similar properties listed in the area and may not be accurate. Consult licences real estate agent for accurate comparison
Room Information
| Room Type | Features | Level |
|---|---|---|
| Living Room 6.1 x 4.9 m | Laminate, Open Concept, W/O To Balcony | Flat |
| Dining Room 6.1 x 4.9 m | Laminate, Open Concept, Combined w/Living | Flat |
| Kitchen 3.51 x 1.83 m | Laminate, Stainless Steel Appl, Custom Backsplash | Flat |
| Primary Bedroom 3.61 x 3.1 m | Laminate, Walk-In Closet(s), 4 Pc Ensuite | Flat |
| Bedroom 2 3.2 x 2.84 m | Laminate, Closet, Picture Window | Flat |
Client Remarks
Welcome to luxury living at Tridels Via Bloor, a prestigious split 2-bedroom, 2-bathroom corner unit offering 911 sq. ft, plus 115 sq. ft. balcony with unobstructed views of Rosedale Valley Ravine. Sun Filled Floor-to-ceiling windows. Modern open-concept kitchen featuring high-end Stainless Steel appliances, Quartz Countertops, and elegant Backsplash. The primary bedroom boasts triple closet, and a spa-inspired 4-piece ensuite, while the second bedroom offers a spacious double closet and a stunning picture window. Integrated smart home technology, keyless entry, Free Visitor Parking and 24hour security ensure comfort and peace of mind. Located in the heart of Toronto, this prime location is just steps from Sherbourne & Castle Frank subway stations & the DVP, 15-Minute Walk To Yonge/Bloor, Few Mins Away From U Of T And Ryerson! Top-rated Restaurants, high-end shopping, grocery stores, parks, and scenic hiking trails. World-class amenities include a Rooftop outdoor Pool and BBQ area, Sauna, Yoga studio, Gym, Concierge, Visitor Parking, an Entertainment Lounge, and Guest Suites. This unit also comes with one Underground Parking Space close to the Elevator and a Locker on the same level.
Property Description
575 Bloor Street, Toronto C08, M4W 0B2
Property type
Condo Apartment
Lot size
N/A acres
Style
Apartment
Approx. Area
N/A Sqft
Home Overview
Last check for updates
Virtual tour
N/A
Basement information
None
Building size
N/A
Status
In-Active
Property sub type
Maintenance fee
$849.61
Year built
--
Amenities
Outdoor Pool
Concierge
Exercise Room
Guest Suites
Party Room/Meeting Room
Visitor Parking
Walk around the neighborhood
575 Bloor Street, Toronto C08, M4W 0B2Nearby Places

Shally Shi
Sales Representative, Dolphin Realty Inc
English, Mandarin
Residential ResaleProperty ManagementPre Construction
Mortgage Information
Estimated Payment
$0 Principal and Interest
 Walk Score for 575 Bloor Street
Walk Score for 575 Bloor Street

Book a Showing
Tour this home with Shally
Frequently Asked Questions about Bloor Street
Recently Sold Homes in Toronto C08
Check out recently sold properties. Listings updated daily
No Image Found
Local MLS®️ rules require you to log in and accept their terms of use to view certain listing data.
No Image Found
Local MLS®️ rules require you to log in and accept their terms of use to view certain listing data.
No Image Found
Local MLS®️ rules require you to log in and accept their terms of use to view certain listing data.
No Image Found
Local MLS®️ rules require you to log in and accept their terms of use to view certain listing data.
No Image Found
Local MLS®️ rules require you to log in and accept their terms of use to view certain listing data.
No Image Found
Local MLS®️ rules require you to log in and accept their terms of use to view certain listing data.
No Image Found
Local MLS®️ rules require you to log in and accept their terms of use to view certain listing data.
No Image Found
Local MLS®️ rules require you to log in and accept their terms of use to view certain listing data.
Check out 100+ listings near this property. Listings updated daily
See the Latest Listings by Cities
1500+ home for sale in Ontario
