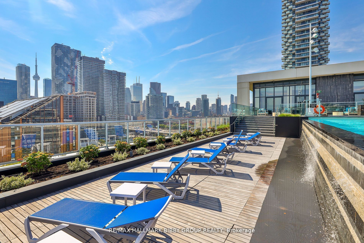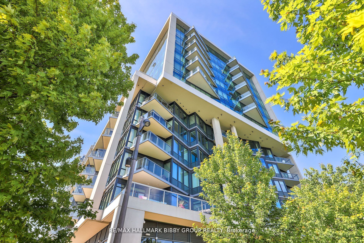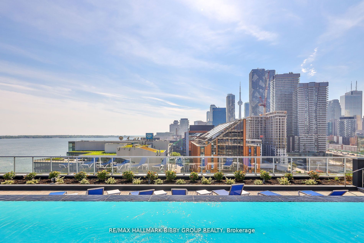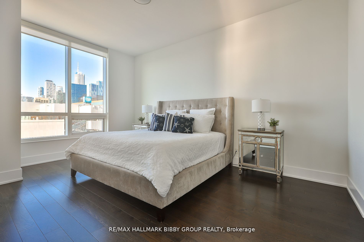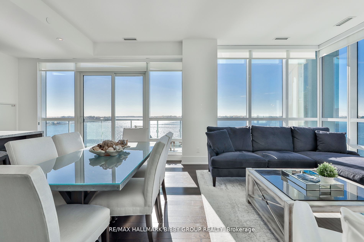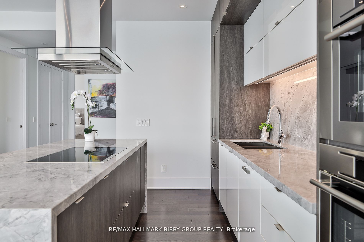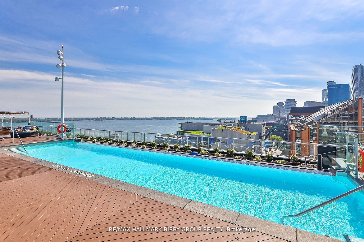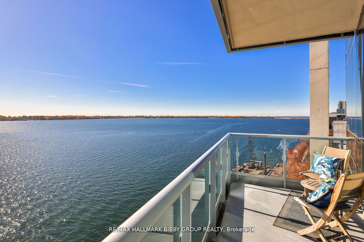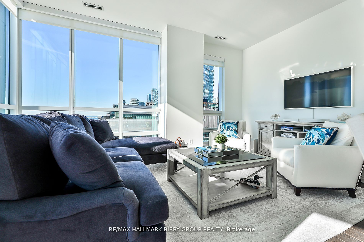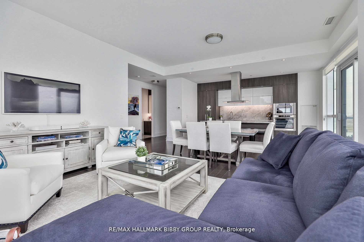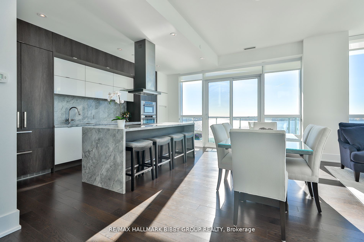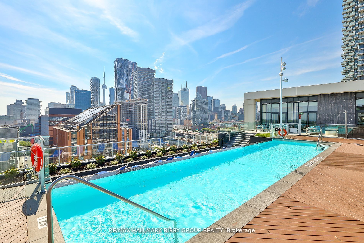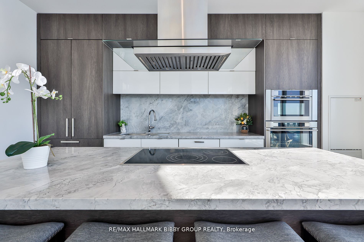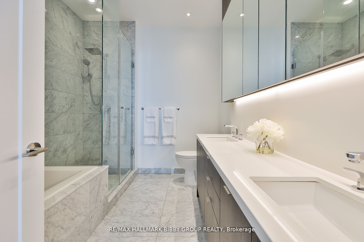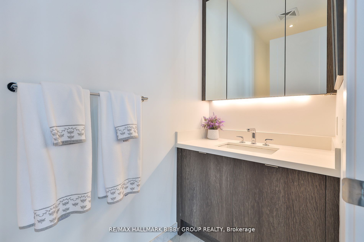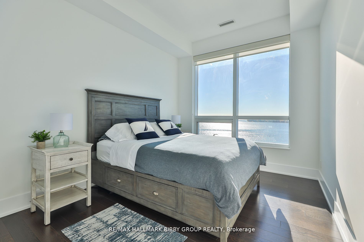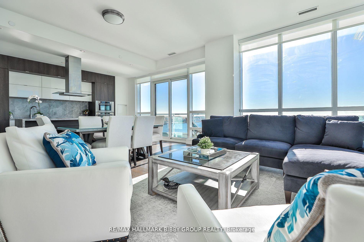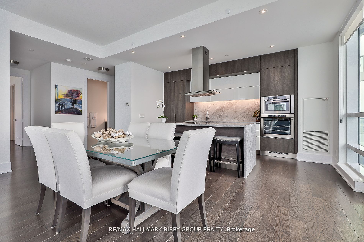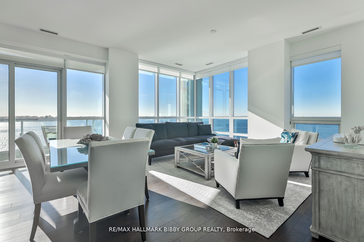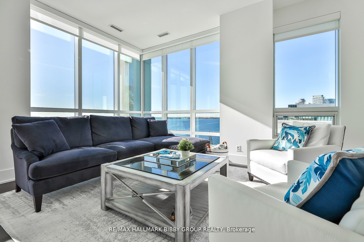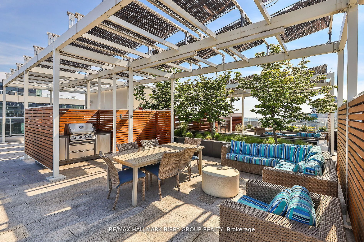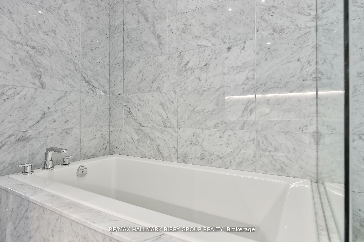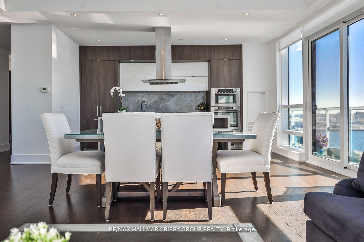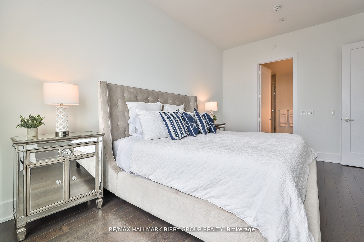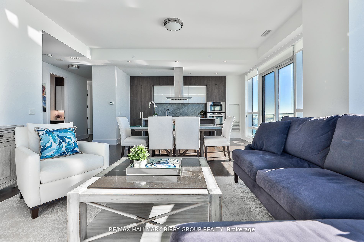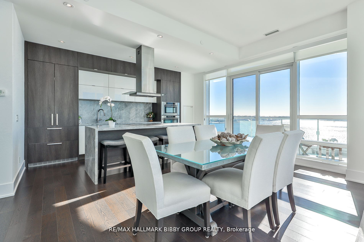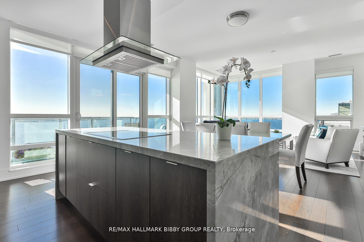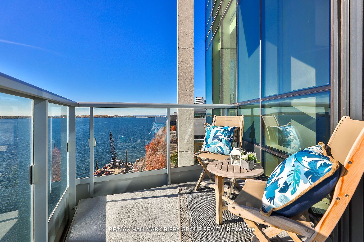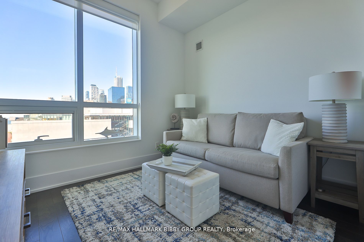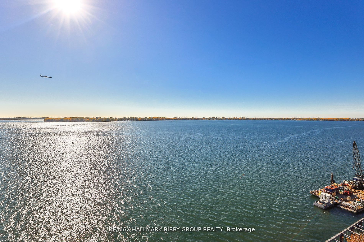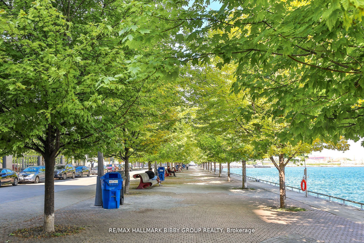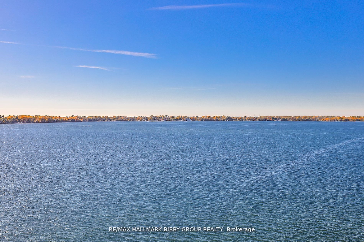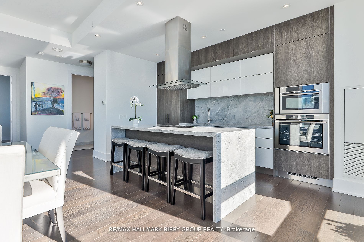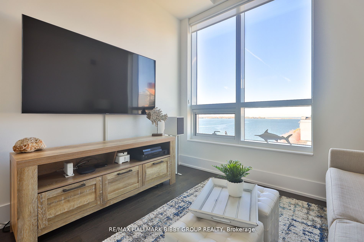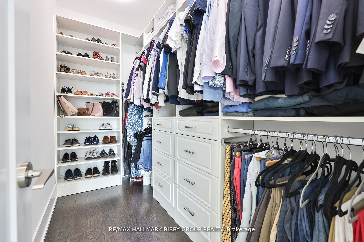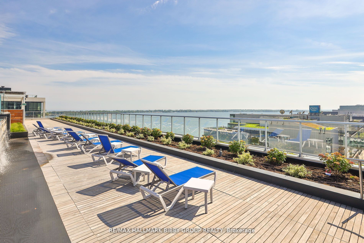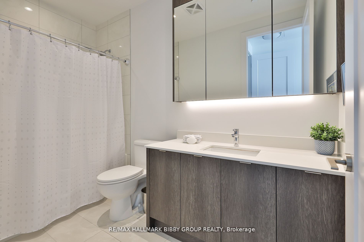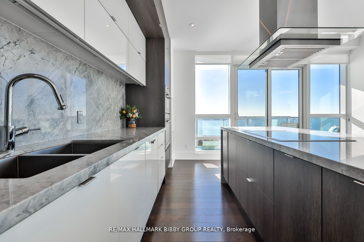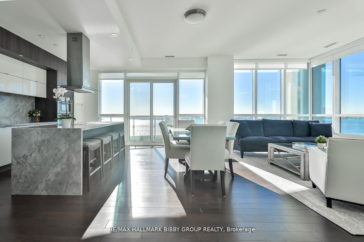
List Price: $2,799,000 + $1,430 maint. fee
55 Merchants Wharf N/A, Toronto C08, M5A 0P2
- By RE/MAX HALLMARK BIBBY GROUP REALTY
Condo Apartment|MLS - #C12045884|New
3 Bed
3 Bath
1400-1599 Sqft.
Underground Garage
Included in Maintenance Fee:
Common Elements
Building Insurance
Parking
CAC
Heat
Price comparison with similar homes in Toronto C08
Compared to 28 similar homes
47.5% Higher↑
Market Avg. of (28 similar homes)
$1,898,235
Note * Price comparison is based on the similar properties listed in the area and may not be accurate. Consult licences real estate agent for accurate comparison
Room Information
| Room Type | Features | Level |
|---|---|---|
| Kitchen 4.95 x 2.51 m | Centre Island, Overlook Water, Quartz Counter | Main |
| Dining Room 5.44 x 2.08 m | Combined w/Living, Hardwood Floor, Overlook Water | Main |
| Living Room 5.44 x 4.17 m | Open Concept, Hardwood Floor, SW View | Main |
| Primary Bedroom 3.56 x 5.33 m | Hardwood Floor, Ensuite Bath, Overlooks Park | Main |
| Bedroom 2 5.64 x 3.07 m | Hardwood Floor, Overlook Water, 3 Pc Ensuite | Main |
Client Remarks
This majestic, 1530 square foot custom-designed two-bedroom + den, three-bathroom residence in Tridel's Leed Platinum Certified Aqualina offers an indescribable living experience complemented by unparalleled lake and city views! Every inch of this immaculate southwest corner suite reflects superior craftsmanship and attention to detail with refined modern finishes and soaring ten-foot ceilings. The grand living and dining rooms are an entertainers dream with floor to ceiling windows and seamlessly connects to Lake Ontario with a private, jaw-dropping south facing terrace which exudes panoramic serenity. The suite is perfectly situated in the building allowing you to enjoy both sunrise and sunsets as well as lake and city views. The contemporary kitchen is equipped with all top of the line appliances and a large center island. The jaw-dropping primary bedroom retreat features a spa-like five-piece ensuite bathroom and breathtaking walk-in closet. The impressive south-facing second bedroom is perfect for guests and families providing an independent, tranquil sleeping wing. The adjoining west-facing enclosed den provides the perfect environment for an entertainment room, home study or guest room. The residence includes two parking spaces and one locker. World class building amenities include state of the art fitness facility, infinity pool overlooking Lake Ontario, rooftop garden with bbq's & cabana's, party room, cinema, media & recreation room, guest suites & concierge.
Property Description
55 Merchants Wharf N/A, Toronto C08, M5A 0P2
Property type
Condo Apartment
Lot size
N/A acres
Style
Apartment
Approx. Area
N/A Sqft
Home Overview
Last check for updates
Virtual tour
N/A
Basement information
Apartment
Building size
N/A
Status
In-Active
Property sub type
Maintenance fee
$1,429.53
Year built
--
Amenities
Game Room
Guest Suites
Gym
Outdoor Pool
Party Room/Meeting Room
Rooftop Deck/Garden
Walk around the neighborhood
55 Merchants Wharf N/A, Toronto C08, M5A 0P2Nearby Places

Angela Yang
Sales Representative, ANCHOR NEW HOMES INC.
English, Mandarin
Residential ResaleProperty ManagementPre Construction
Mortgage Information
Estimated Payment
$0 Principal and Interest
 Walk Score for 55 Merchants Wharf N/A
Walk Score for 55 Merchants Wharf N/A

Book a Showing
Tour this home with Angela
Frequently Asked Questions about Merchants Wharf N/A
Recently Sold Homes in Toronto C08
Check out recently sold properties. Listings updated daily
See the Latest Listings by Cities
1500+ home for sale in Ontario

