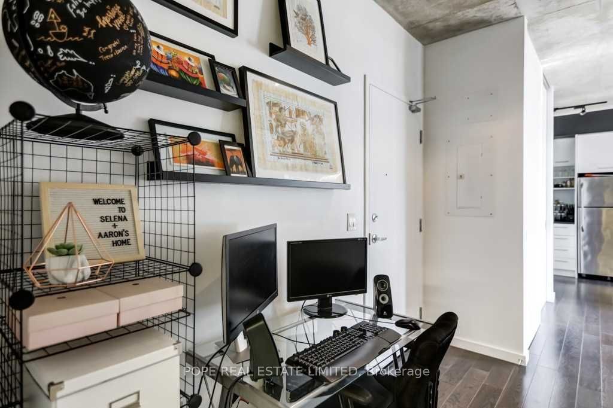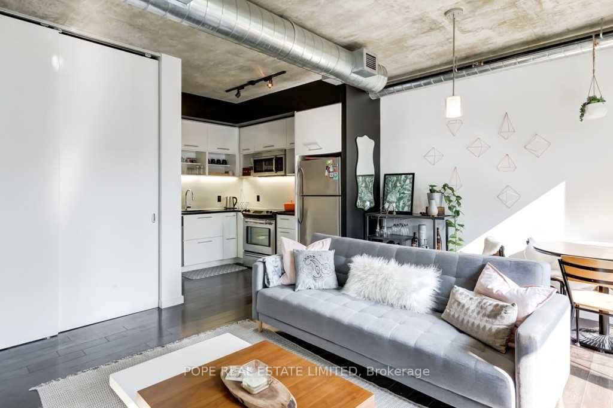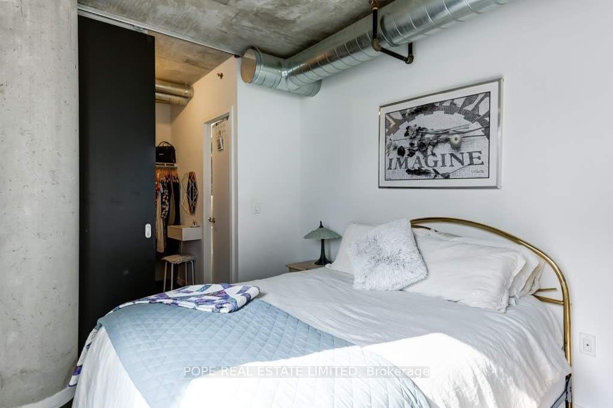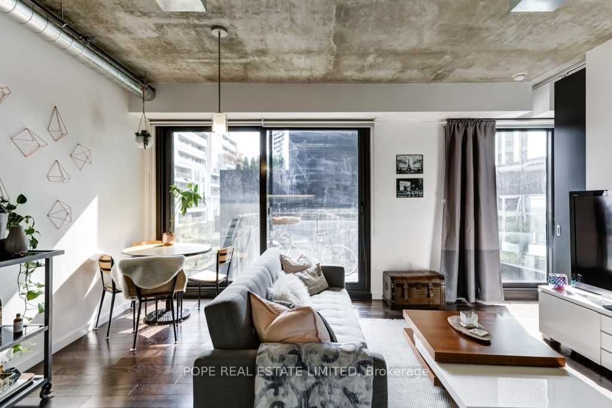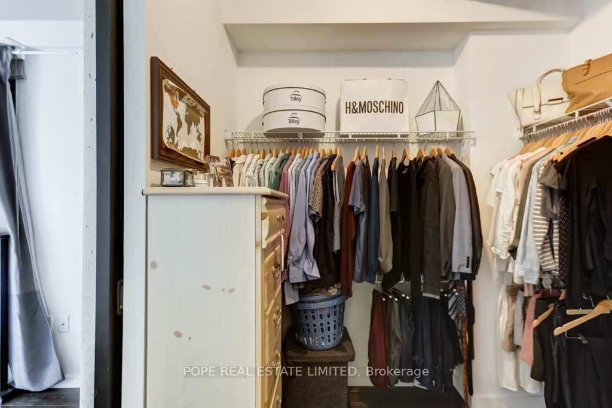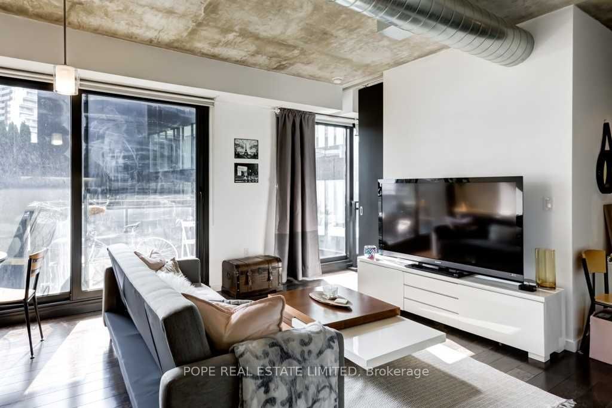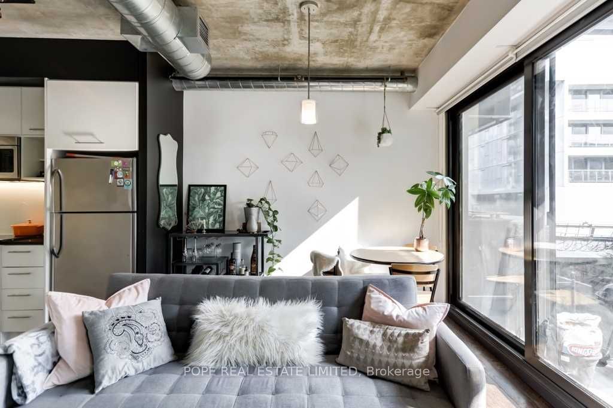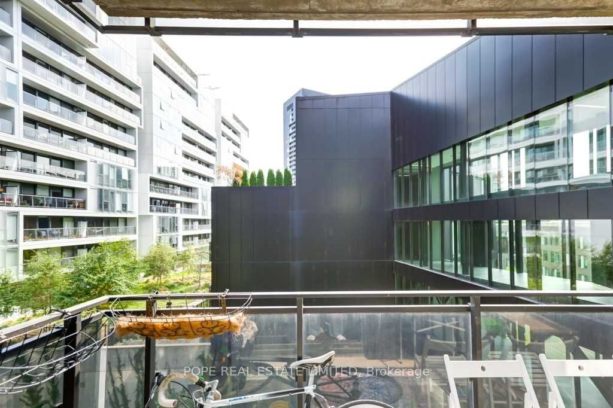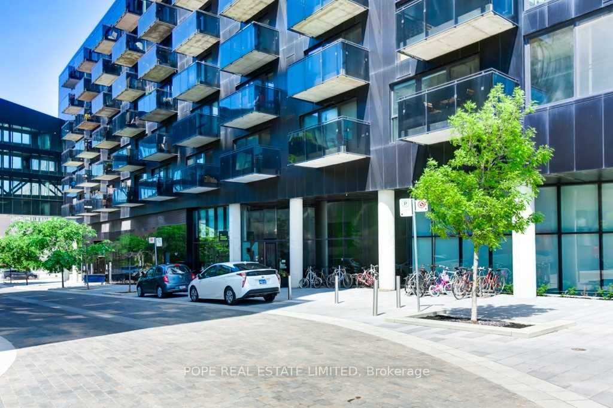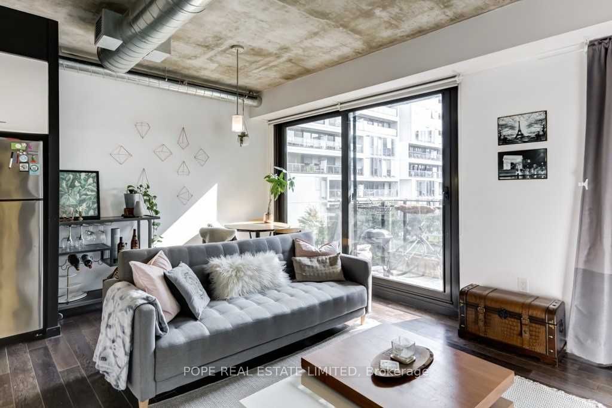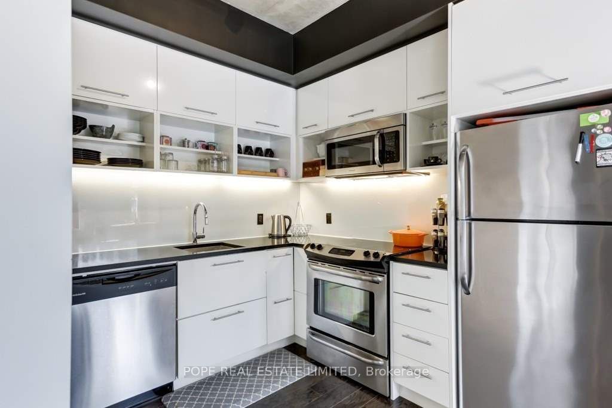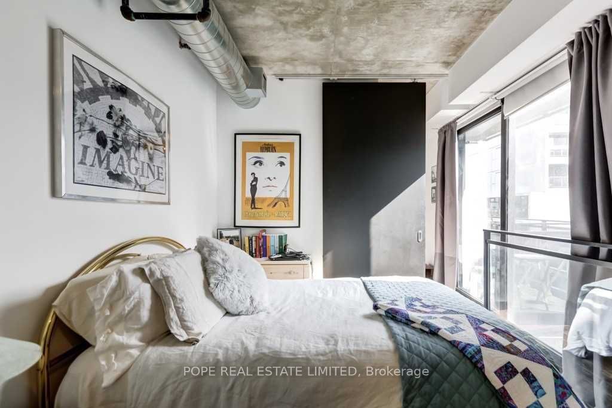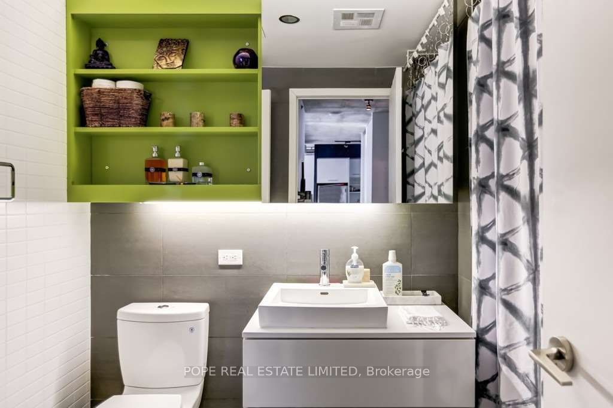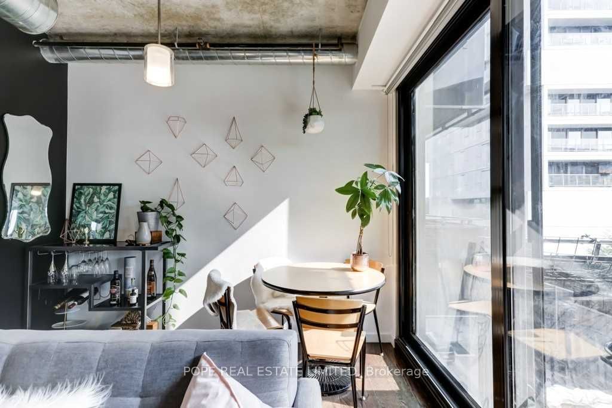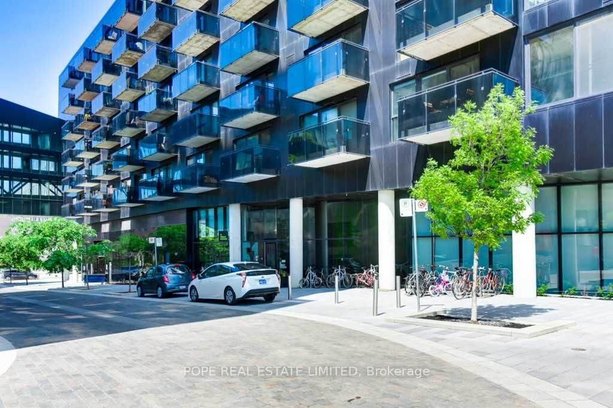
List Price: $2,345 /mo
51 Trolley Crescent, Toronto C08, M5A 0E9
23 days ago - By POPE REAL ESTATE LIMITED
Condo Apartment|MLS - #C12087027|New
2 Bed
1 Bath
600-699 Sqft.
Underground Garage
Room Information
| Room Type | Features | Level |
|---|---|---|
| Living Room 5 x 4.03 m | Combined w/Dining, Hardwood Floor, W/O To Balcony | Ground |
| Dining Room 5 x 4.03 m | Combined w/Living, Hardwood Floor, South View | Ground |
| Kitchen 2.74 x 2.25 m | Stainless Steel Appl, Quartz Counter, Hardwood Floor | Ground |
| Primary Bedroom 3.45 x 2.86 m | Hardwood Floor, Juliette Balcony, Double Closet | Ground |
Client Remarks
An architectural triumph by Acclaimed Saucier + Perotte Architectes, Urban Capital & Waterfront Toronto. Completed in 2013. River City Phase 1 is situated on the lower eastern edge of downtown in the desirable corktown & the West Donlands neighborhoods. Very well connected to Riverside, Leslieville, Distillery District, St. Lawrence Market, Corktown Commons Park, Don River Valley Park & Toronto's Waterfront Trail System. A modern loft style apartment showcasing approximately 638 sf of very usable interior space & a large 55 sf south facing balcony overlooking a lush landscaped courtyard,1 Bedroom & study, 1 Bath, 9 ft exposed concrete ceilings, galvanized spiral duct, stylish walnut flooring throughout, modern white kitchen featuring stainless steel appliance & grey quartz counter, fully tiled spa inspired bath featuring soaker tub, large vanity, vanity mirror & laundry closet. The building features 24hr concierge,a well equipped gym, 2 large party rooms featuring lounge, bar, kitchen, dining Area, billiards table, comfortable guest suite, outdoor pool great for morning laps, sun deck for lounging & a BBQ grilling area.
Property Description
51 Trolley Crescent, Toronto C08, M5A 0E9
Property type
Condo Apartment
Lot size
N/A acres
Style
Apartment
Approx. Area
N/A Sqft
Home Overview
Last check for updates
23 days ago
Virtual tour
N/A
Basement information
None
Building size
N/A
Status
In-Active
Property sub type
Maintenance fee
$N/A
Year built
--
Amenities
Concierge
Guest Suites
Gym
Media Room
Outdoor Pool
Party Room/Meeting Room
Walk around the neighborhood
51 Trolley Crescent, Toronto C08, M5A 0E9Nearby Places

Angela Yang
Sales Representative, ANCHOR NEW HOMES INC.
English, Mandarin
Residential ResaleProperty ManagementPre Construction
 Walk Score for 51 Trolley Crescent
Walk Score for 51 Trolley Crescent

Book a Showing
Tour this home with Angela
Frequently Asked Questions about Trolley Crescent
Recently Sold Homes in Toronto C08
Check out recently sold properties. Listings updated daily
See the Latest Listings by Cities
1500+ home for sale in Ontario
