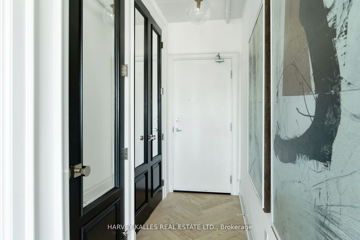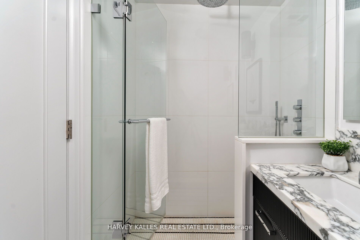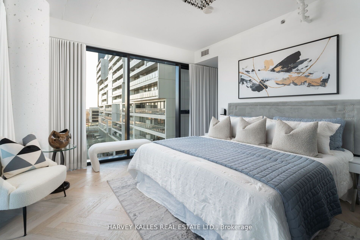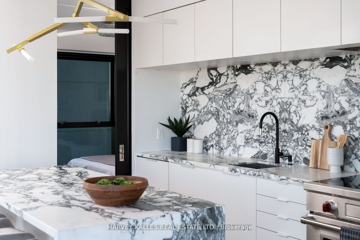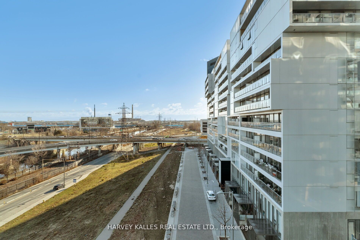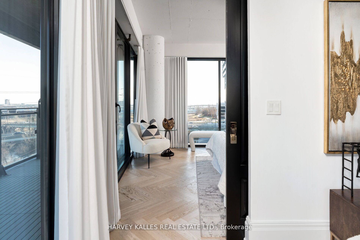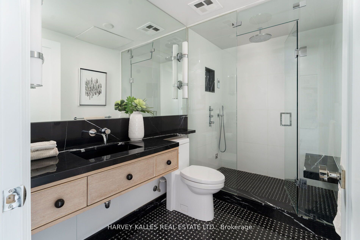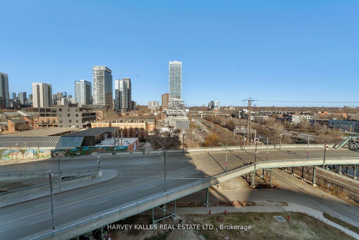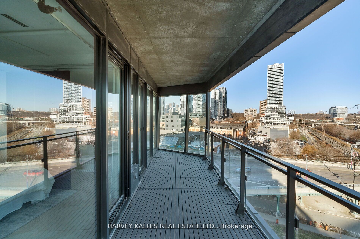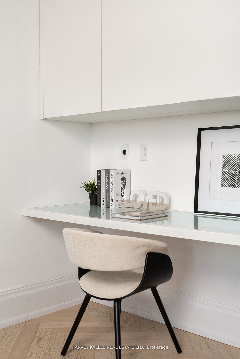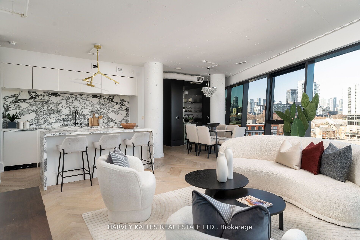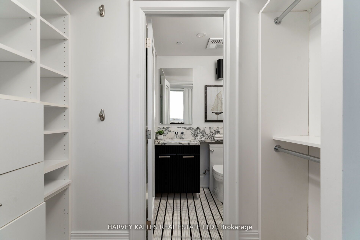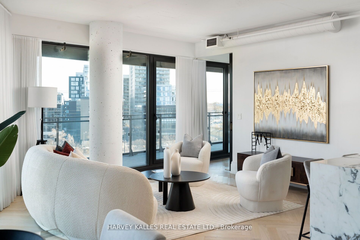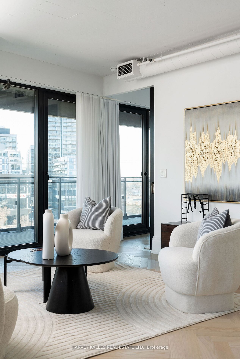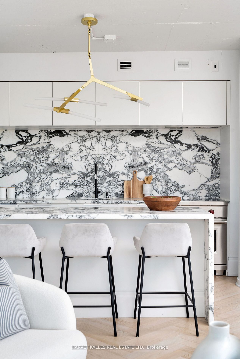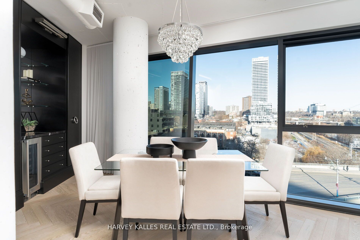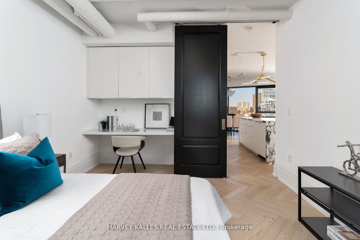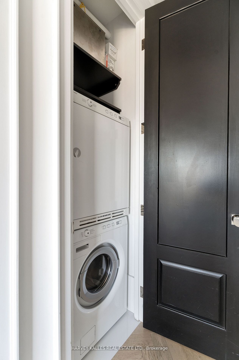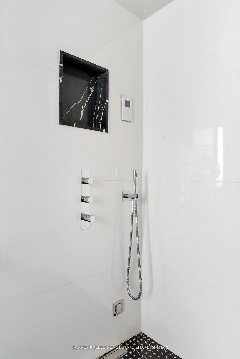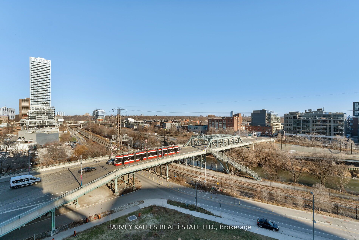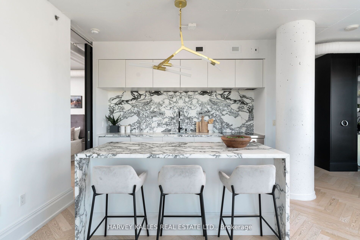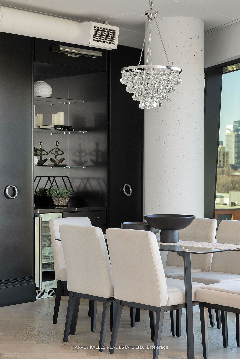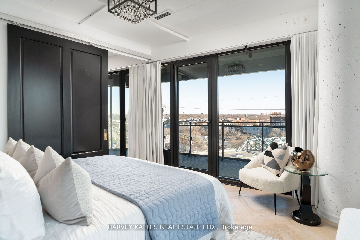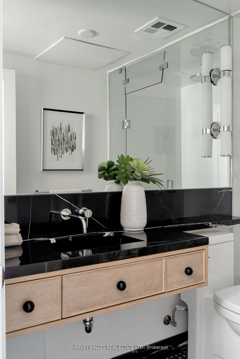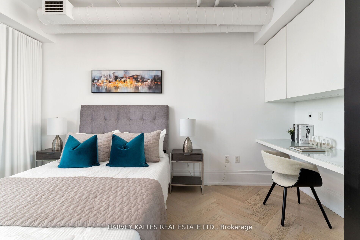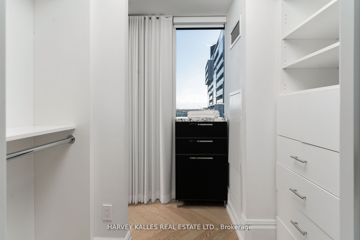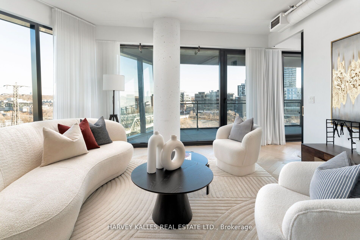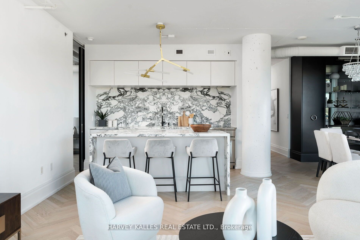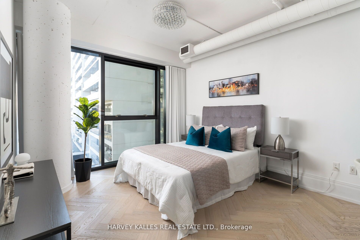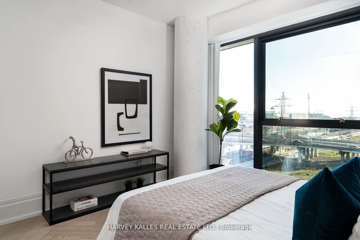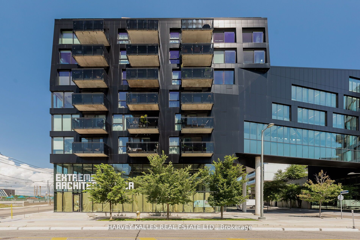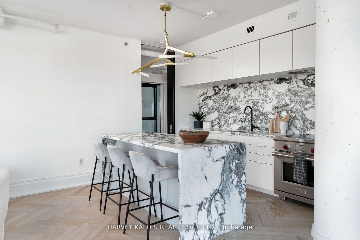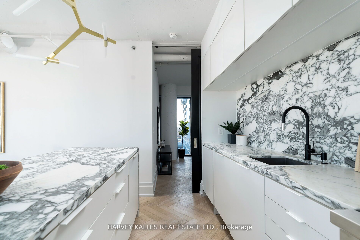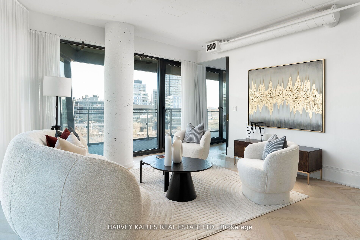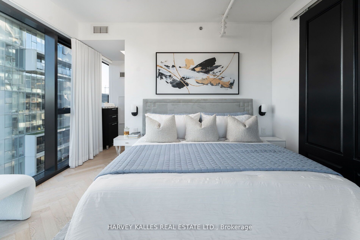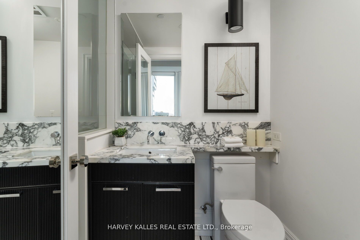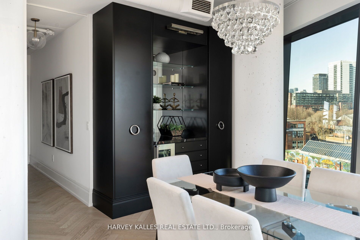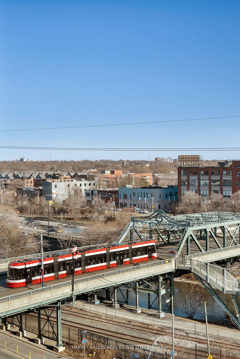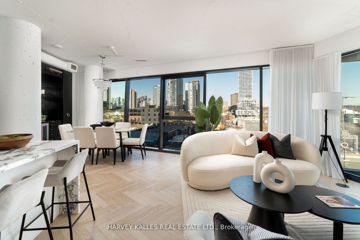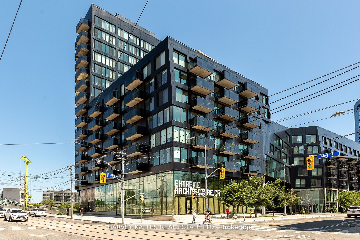
List Price: $1,185,000 + $863 maint. fee
51 Trolley Crescent, Toronto C08, M5A 0E9
- By HARVEY KALLES REAL ESTATE LTD.
Common Element Condo|MLS - #C12011267|New
3 Bed
2 Bath
1000-1199 Sqft.
Underground Garage
Included in Maintenance Fee:
Common Elements
Building Insurance
Parking
Price comparison with similar homes in Toronto C08
Compared to 2 similar homes
1.1% Higher↑
Market Avg. of (2 similar homes)
$1,172,450
Note * Price comparison is based on the similar properties listed in the area and may not be accurate. Consult licences real estate agent for accurate comparison
Room Information
| Room Type | Features | Level |
|---|---|---|
| Dining Room 5.96 x 2.85 m | Hardwood Floor, Pantry, B/I Bar | Ground |
| Living Room 4.6 x 3.92 m | Hardwood Floor, W/O To Balcony, Window Floor to Ceiling | Ground |
| Kitchen 2.83 x 3.91 m | Marble Counter, B/I Fridge, Overlooks Living | Ground |
| Primary Bedroom 5.62 x 3.77 m | Walk-In Closet(s), W/O To Balcony, 3 Pc Ensuite | Ground |
| Bedroom 2 3.45 x 3.69 m | Hardwood Floor, Window Floor to Ceiling, B/I Desk | Ground |
Client Remarks
Welcome to this extraordinary, re-imagined custom suite at River City Condos, meticulously designed by The Design Co. to evoke a boutique hotel ambiance. This spacious 2+1 bedroom, 2-bathroom corner unit offers a perfect blend of sophistication and comfort with premium finishes and a wealth of high-end upgrades, making it ideal for discerning buyers seeking an upscale urban retreat. Upon entering, you'll be greeted by elegant white oak herringbone flooring, setting the tone for the suites luxurious design. A custom-designed bar provides an impressive focal point for entertaining, while the spa-like primary bathroom boasts a steam shower and heated floors for ultimate relaxation. Integrated Sonos speakers offer an immersive audio experience throughout the space, enhancing the ambiance. With nearly 270 degrees of unobstructed views, natural light floods the open-concept layout, creating a bright and inviting atmosphere. This suite includes one parking space, with an additional parking spot available for purchase, as well as an oversized locker for ample storage. With a level of customization and finishes rarely found at this price point, this property offers a unique opportunity to own a high-end home at a fraction of the cost of new construction in Toronto. Don't miss the chance to call this exceptional space your own. **EXTRAS** Includes: 1 Parking Space & 1 Over-Sized Locker. Second parking space is available for purchase.
Property Description
51 Trolley Crescent, Toronto C08, M5A 0E9
Property type
Common Element Condo
Lot size
N/A acres
Style
Loft
Approx. Area
N/A Sqft
Home Overview
Last check for updates
Virtual tour
N/A
Basement information
None
Building size
N/A
Status
In-Active
Property sub type
Maintenance fee
$862.86
Year built
--
Amenities
BBQs Allowed
Bike Storage
Concierge
Exercise Room
Outdoor Pool
Rooftop Deck/Garden
Walk around the neighborhood
51 Trolley Crescent, Toronto C08, M5A 0E9Nearby Places

Shally Shi
Sales Representative, Dolphin Realty Inc
English, Mandarin
Residential ResaleProperty ManagementPre Construction
Mortgage Information
Estimated Payment
$0 Principal and Interest
 Walk Score for 51 Trolley Crescent
Walk Score for 51 Trolley Crescent

Book a Showing
Tour this home with Shally
Frequently Asked Questions about Trolley Crescent
Recently Sold Homes in Toronto C08
Check out recently sold properties. Listings updated daily
No Image Found
Local MLS®️ rules require you to log in and accept their terms of use to view certain listing data.
No Image Found
Local MLS®️ rules require you to log in and accept their terms of use to view certain listing data.
No Image Found
Local MLS®️ rules require you to log in and accept their terms of use to view certain listing data.
No Image Found
Local MLS®️ rules require you to log in and accept their terms of use to view certain listing data.
No Image Found
Local MLS®️ rules require you to log in and accept their terms of use to view certain listing data.
No Image Found
Local MLS®️ rules require you to log in and accept their terms of use to view certain listing data.
No Image Found
Local MLS®️ rules require you to log in and accept their terms of use to view certain listing data.
No Image Found
Local MLS®️ rules require you to log in and accept their terms of use to view certain listing data.
Check out 100+ listings near this property. Listings updated daily
See the Latest Listings by Cities
1500+ home for sale in Ontario
