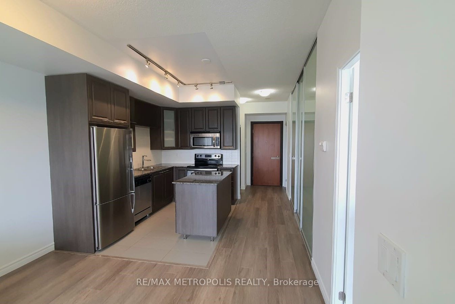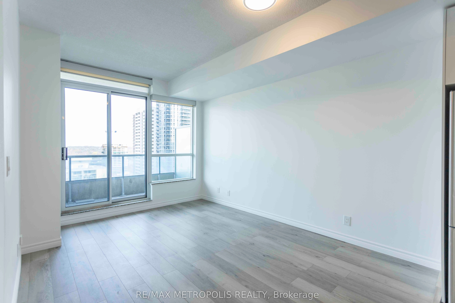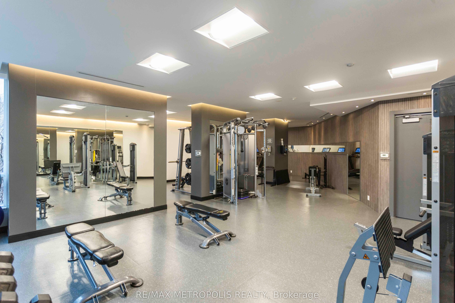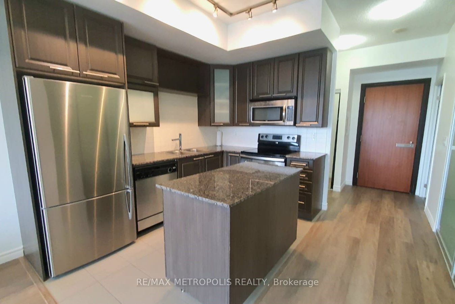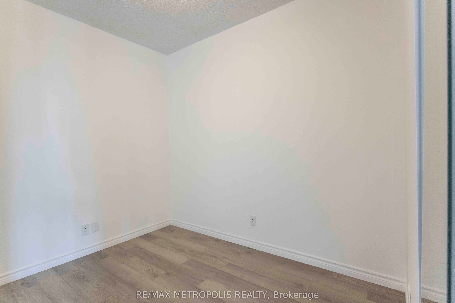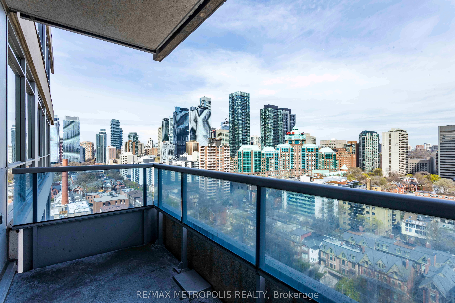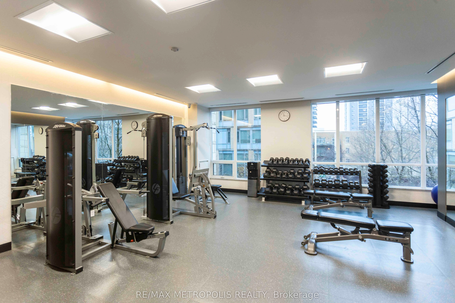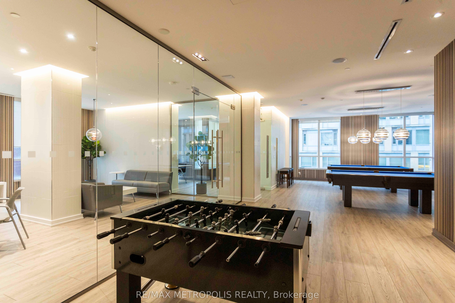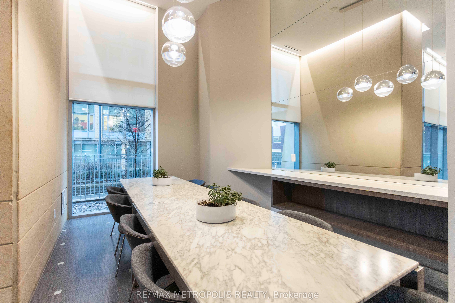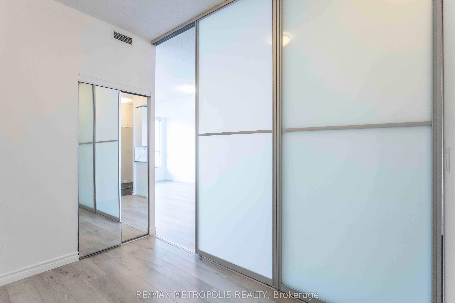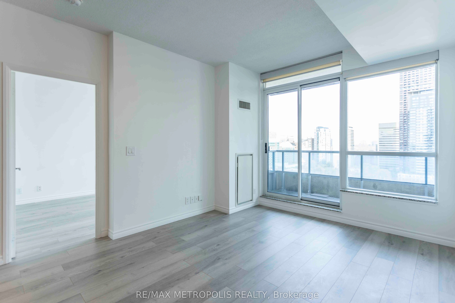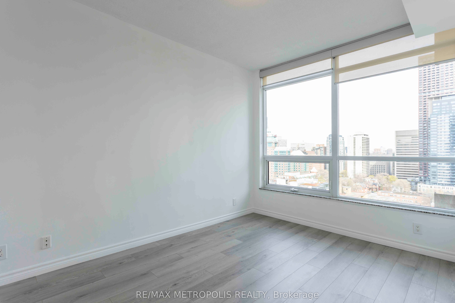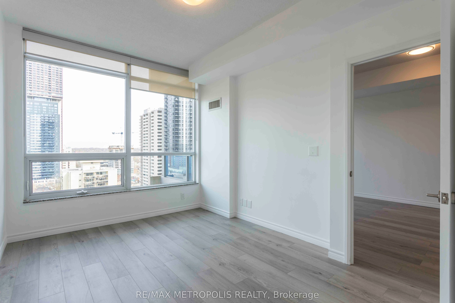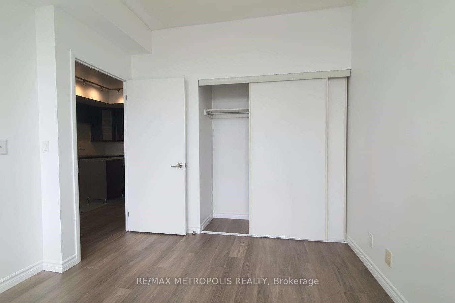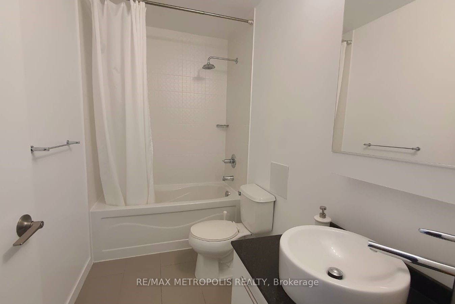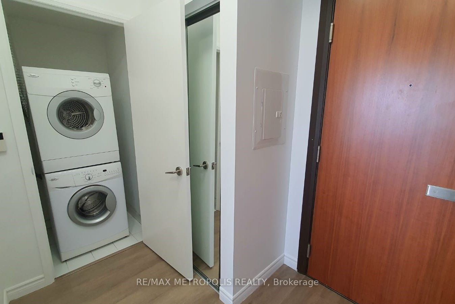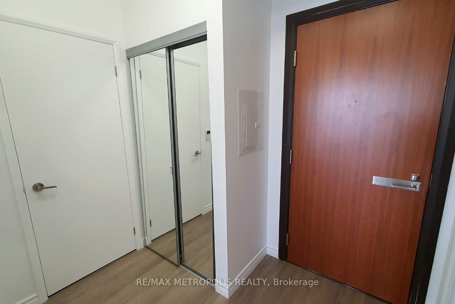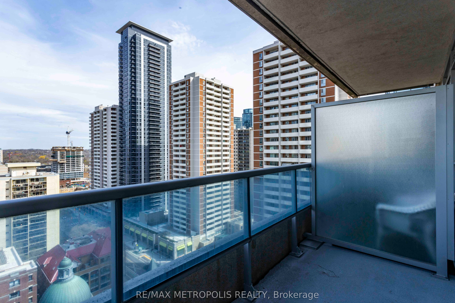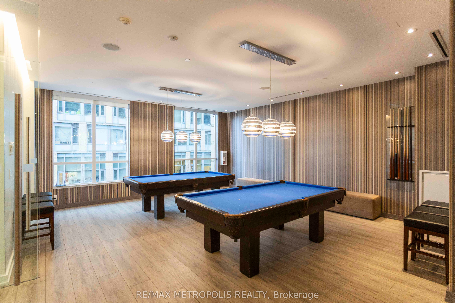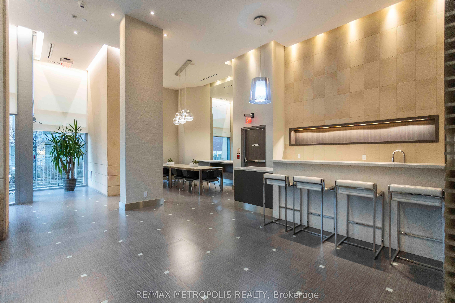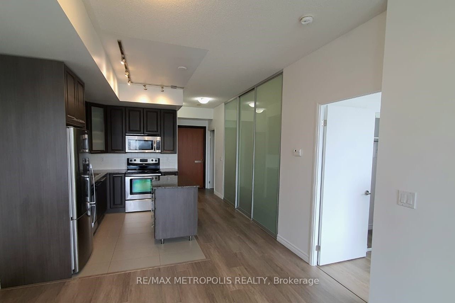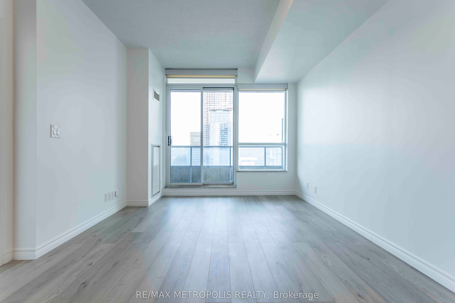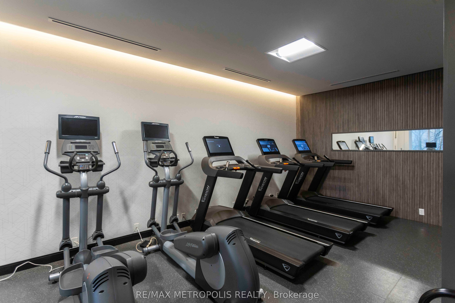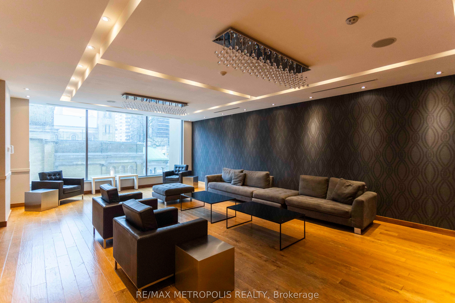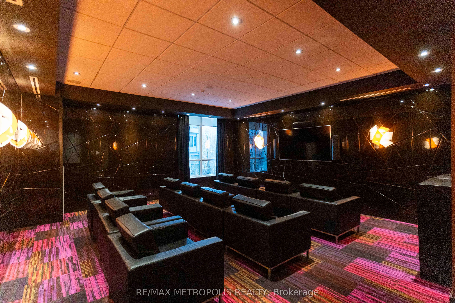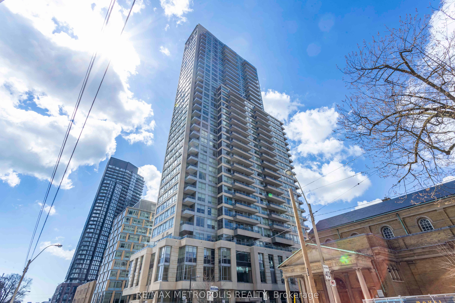
List Price: $655,000 + $561 maint. fee
500 Sherbourne Street, Toronto C08, M4X 1L1
56 days ago - By RE/MAX METROPOLIS REALTY
Condo Apartment|MLS - #C12019698|New
2 Bed
1 Bath
600-699 Sqft.
Underground Garage
Included in Maintenance Fee:
Heat
Water
Common Elements
Building Insurance
Parking
Price comparison with similar homes in Toronto C08
Compared to 279 similar homes
1.4% Higher↑
Market Avg. of (279 similar homes)
$646,212
Note * Price comparison is based on the similar properties listed in the area and may not be accurate. Consult licences real estate agent for accurate comparison
Room Information
| Room Type | Features | Level |
|---|---|---|
| Living Room 3.85 x 3.15 m | W/O To Balcony, Combined w/Dining, Laminate | Flat |
| Dining Room 3.85 x 3.15 m | Combined w/Kitchen, Combined w/Living, Laminate | Flat |
| Kitchen 3.5 x 3.2 m | Stainless Steel Appl, Centre Island, Laminate | Flat |
| Bedroom 3.73 x 3.05 m | Large Window, Large Closet, Laminate | Flat |
Client Remarks
(Open House every Sat/Sun 2pm-4pm by appointment).Welcome to the 500 by Times Group Corporation located in a popular St. James Town neighborhood in Toronto. This newly renovated & freshly painted large 1 bedroom + den suite offers 667 sq ft of living space, abundance of natural light, upscale finishes, new laminate flooring throughout, ensuite laundry and an open concept balcony. The spacious bedroom features a large window and a sizeable closet space while the den can be used as a 2nd bedroom or as an office space. Den has sliding doors and is a separate room. The inviting open-concept living and dining area is a perfect space to spend it with your family and friends. Enjoy the kitchen space that's equipped with contemporary stainless steel appliances, a center island, quartz countertops, and new stylish backsplash. Building amenities include a gym, billiards room, rooftop terrace, theater room, party and meeting room, EV charging stations, visitor parking, concierge & more.
Property Description
500 Sherbourne Street, Toronto C08, M4X 1L1
Property type
Condo Apartment
Lot size
N/A acres
Style
Apartment
Approx. Area
N/A Sqft
Home Overview
Last check for updates
56 days ago
Virtual tour
N/A
Basement information
None
Building size
N/A
Status
In-Active
Property sub type
Maintenance fee
$561.35
Year built
--
Amenities
Exercise Room
Gym
Party Room/Meeting Room
Rooftop Deck/Garden
Visitor Parking
Game Room
Walk around the neighborhood
500 Sherbourne Street, Toronto C08, M4X 1L1Nearby Places

Angela Yang
Sales Representative, ANCHOR NEW HOMES INC.
English, Mandarin
Residential ResaleProperty ManagementPre Construction
Mortgage Information
Estimated Payment
$524,000 Principal and Interest
 Walk Score for 500 Sherbourne Street
Walk Score for 500 Sherbourne Street

Book a Showing
Tour this home with Angela
Frequently Asked Questions about Sherbourne Street
Recently Sold Homes in Toronto C08
Check out recently sold properties. Listings updated daily
See the Latest Listings by Cities
1500+ home for sale in Ontario
