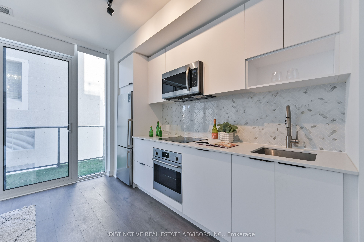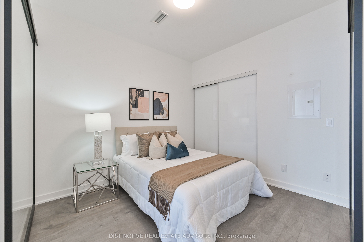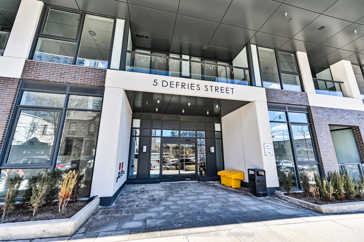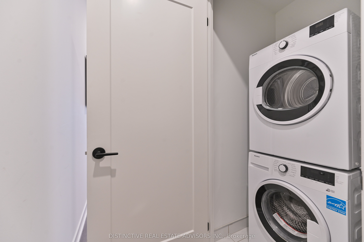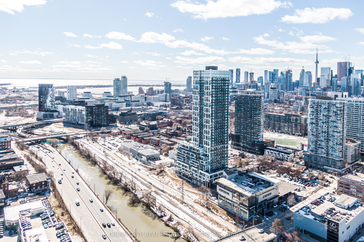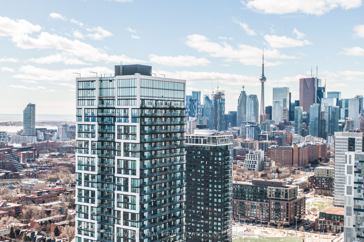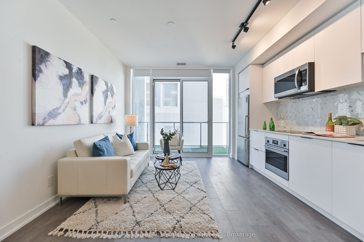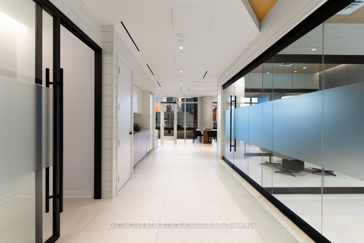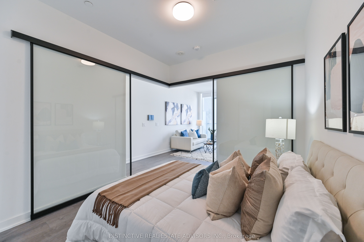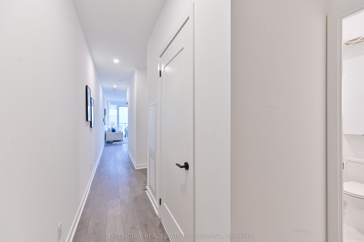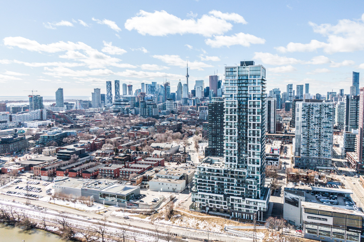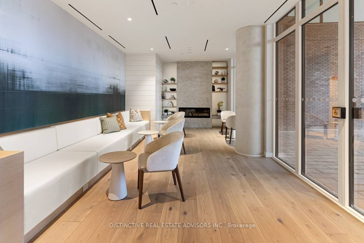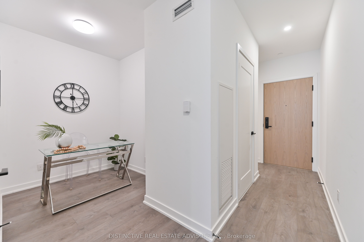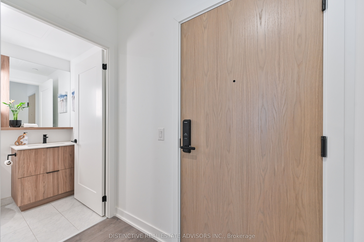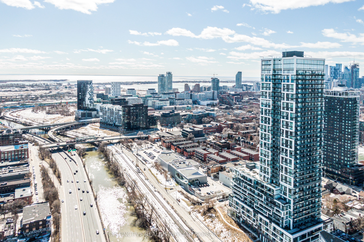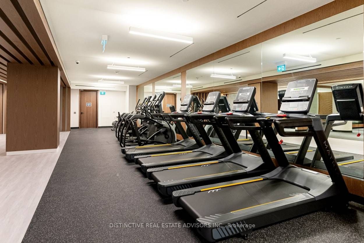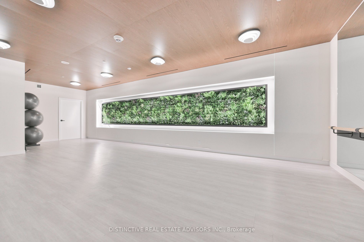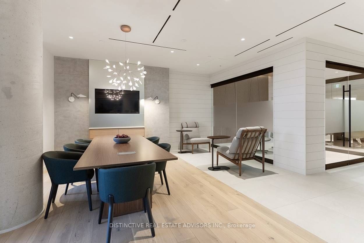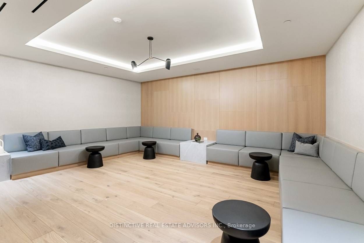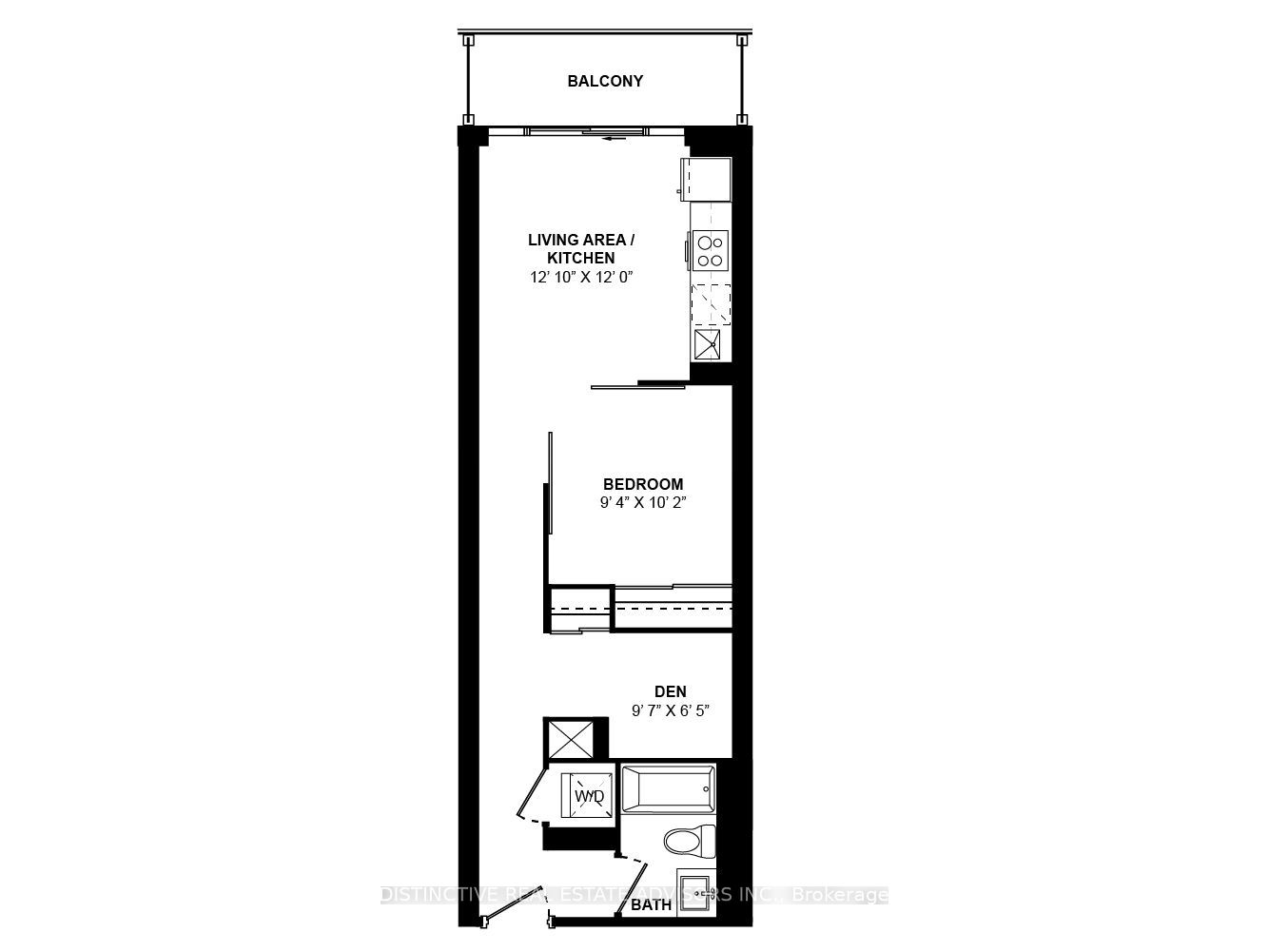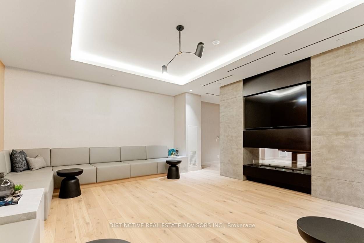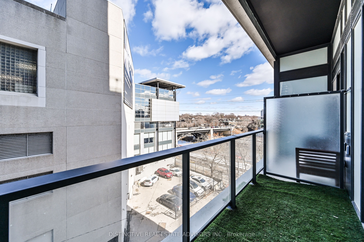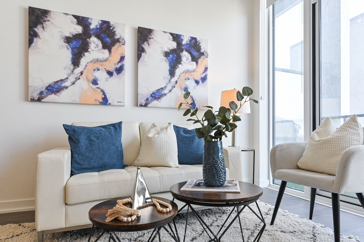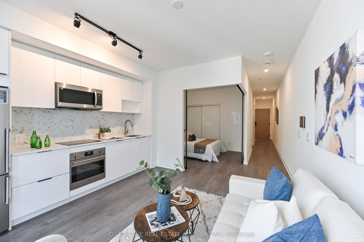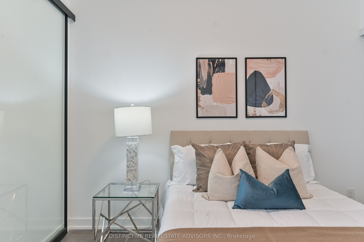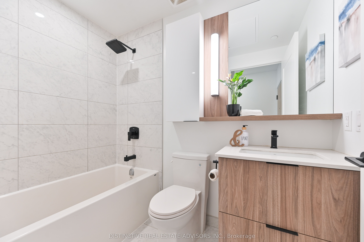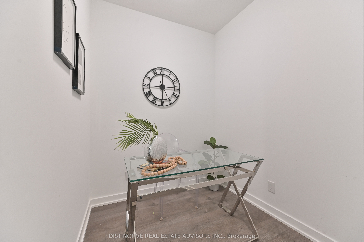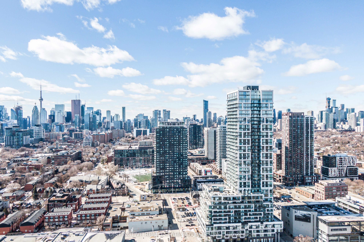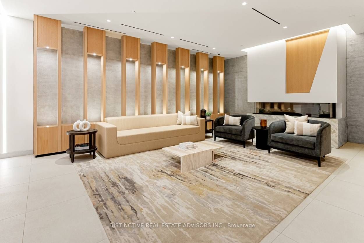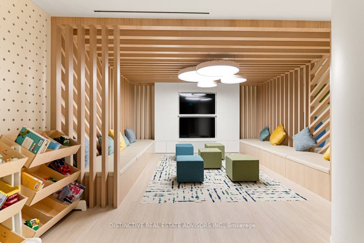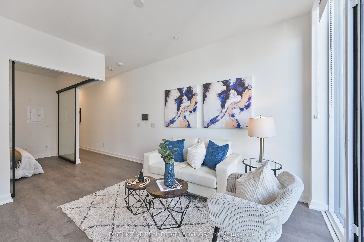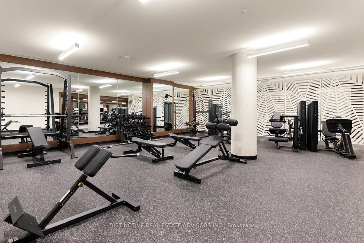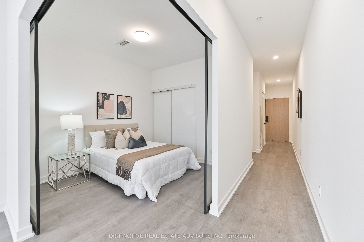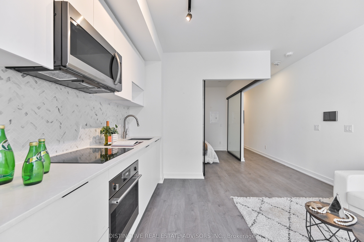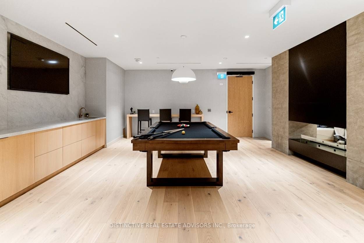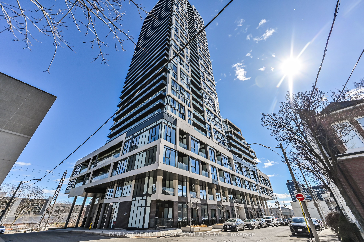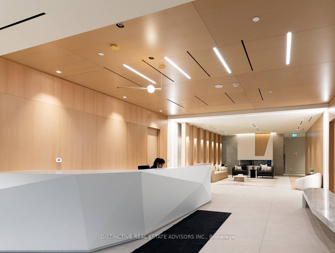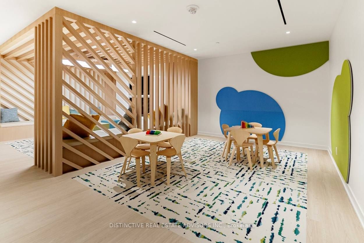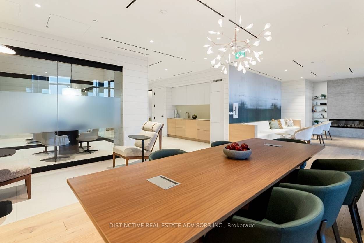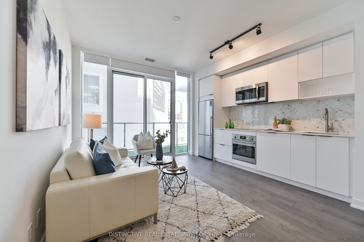
List Price: $559,000 + $428 maint. fee
5 Defries Street, Toronto C08, M5A 3R4
- By DISTINCTIVE REAL ESTATE ADVISORS INC.
Condo Apartment|MLS - #C12013789|New
2 Bed
1 Bath
500-599 Sqft.
None Garage
Included in Maintenance Fee:
Heat
CAC
Common Elements
Building Insurance
Price comparison with similar homes in Toronto C08
Compared to 267 similar homes
-12.9% Lower↓
Market Avg. of (267 similar homes)
$641,968
Note * Price comparison is based on the similar properties listed in the area and may not be accurate. Consult licences real estate agent for accurate comparison
Room Information
| Room Type | Features | Level |
|---|---|---|
| Living Room 3.6576 x 3.9116 m | Combined w/Kitchen, Quartz Counter, W/O To Balcony | Main |
| Bedroom 3.0988 x 2.8448 m | Glass Doors, Laminate, Closet | Main |
Client Remarks
Beautiful 578 SF 1 Bedroom + Den unit with 68 SF Balcony in Broccolini's state-of-the-art building River & Fifth. With Locker included for extra storage, this unit has gorgeous finishes including neutral wide-plank flooring, custom marble backsplash in kitchen, light quartz countertops and built-in appliances. Floor-to-ceiling windows bring in a ton of warm and natural sunlight and feature custom window-coverings. Bedroom has glass sliding doors and Den is separate room that can be used as office or guest room. World-class amenities: Smart pad connects to 24-hr Concierge, Rooftop Terrace with Pool, Poolside Cabana, Steam Room, Bar, BBQs, Catering Kitchen, Multi-Functional Fitness Centre, Games Room, Guest Suites, Yoga Studios, Co-Working Space, Sports Lounge, Pet Wash Stations, Children's Playground, Visitor Parking. 100/100 transitscore with TTC's main streetcar routes. Easy access to the Don Valley Parkway (DVP), the Gardiner Expressway, and Highway 401. Close to Toronto General Hospital, The Hospital for Sick Children, Ryerson University and George Brown College. Ideal for an urban lifestyle with less commuting. **EXTRAS** Custom Window Blinds.
Property Description
5 Defries Street, Toronto C08, M5A 3R4
Property type
Condo Apartment
Lot size
N/A acres
Style
Apartment
Approx. Area
N/A Sqft
Home Overview
Last check for updates
Virtual tour
N/A
Basement information
None
Building size
N/A
Status
In-Active
Property sub type
Maintenance fee
$428.09
Year built
--
Amenities
Bus Ctr (WiFi Bldg)
Outdoor Pool
Rooftop Deck/Garden
Guest Suites
Gym
BBQs Allowed
Walk around the neighborhood
5 Defries Street, Toronto C08, M5A 3R4Nearby Places

Shally Shi
Sales Representative, Dolphin Realty Inc
English, Mandarin
Residential ResaleProperty ManagementPre Construction
Mortgage Information
Estimated Payment
$0 Principal and Interest
 Walk Score for 5 Defries Street
Walk Score for 5 Defries Street

Book a Showing
Tour this home with Shally
Frequently Asked Questions about Defries Street
Recently Sold Homes in Toronto C08
Check out recently sold properties. Listings updated daily
No Image Found
Local MLS®️ rules require you to log in and accept their terms of use to view certain listing data.
No Image Found
Local MLS®️ rules require you to log in and accept their terms of use to view certain listing data.
No Image Found
Local MLS®️ rules require you to log in and accept their terms of use to view certain listing data.
No Image Found
Local MLS®️ rules require you to log in and accept their terms of use to view certain listing data.
No Image Found
Local MLS®️ rules require you to log in and accept their terms of use to view certain listing data.
No Image Found
Local MLS®️ rules require you to log in and accept their terms of use to view certain listing data.
No Image Found
Local MLS®️ rules require you to log in and accept their terms of use to view certain listing data.
No Image Found
Local MLS®️ rules require you to log in and accept their terms of use to view certain listing data.
Check out 100+ listings near this property. Listings updated daily
See the Latest Listings by Cities
1500+ home for sale in Ontario
