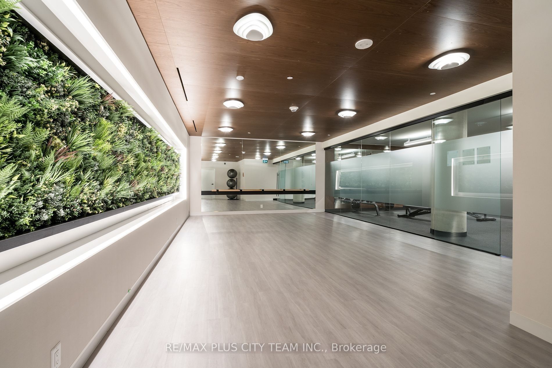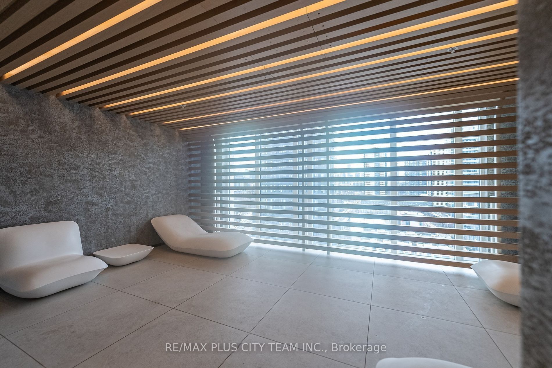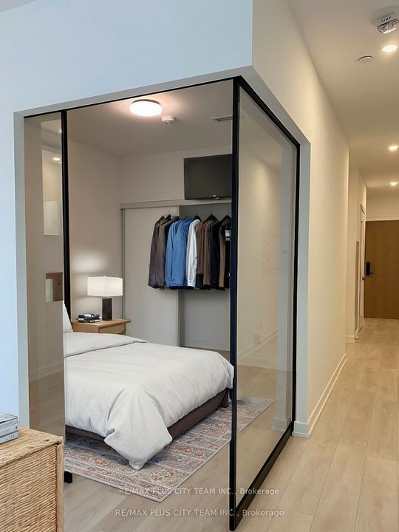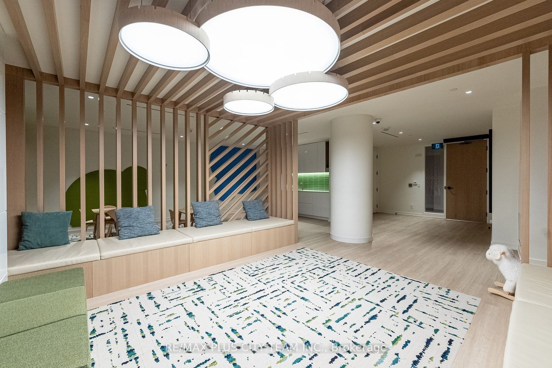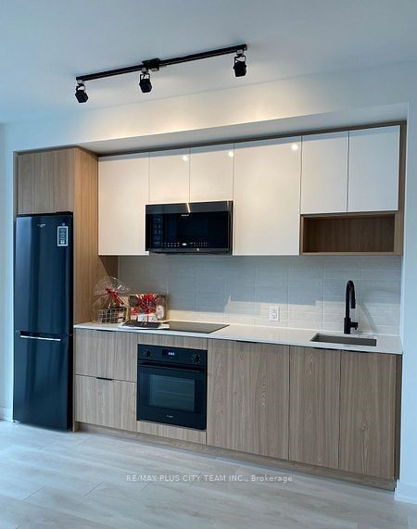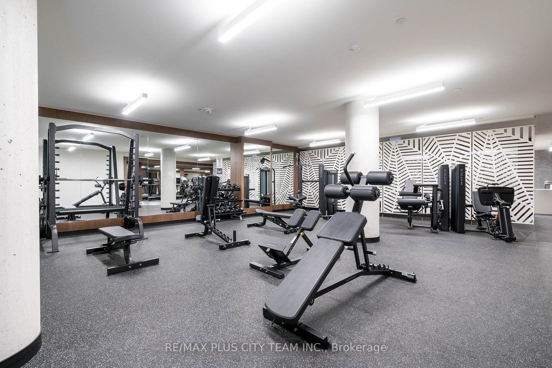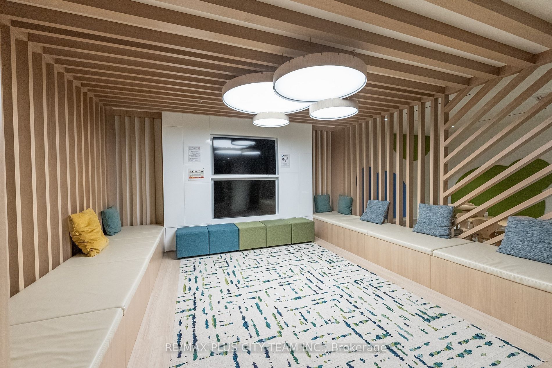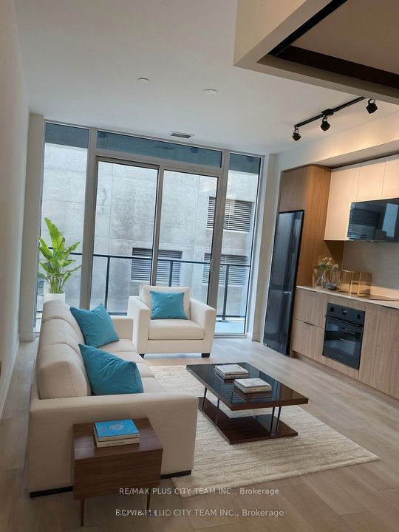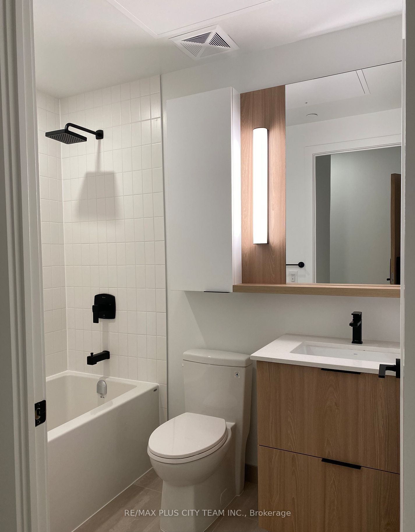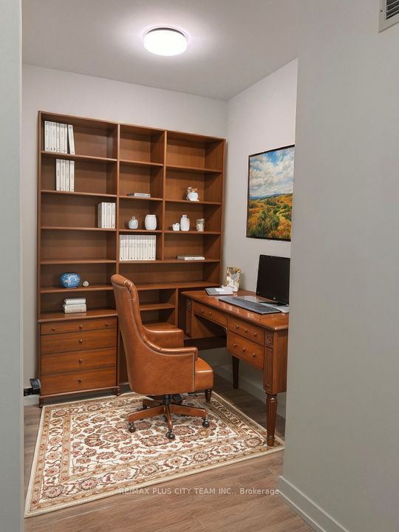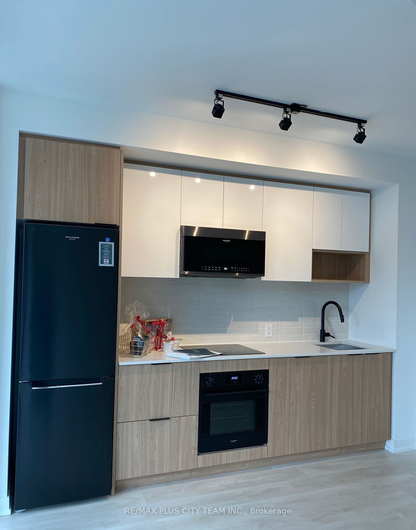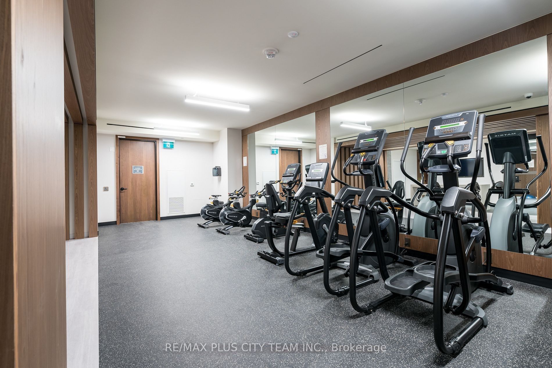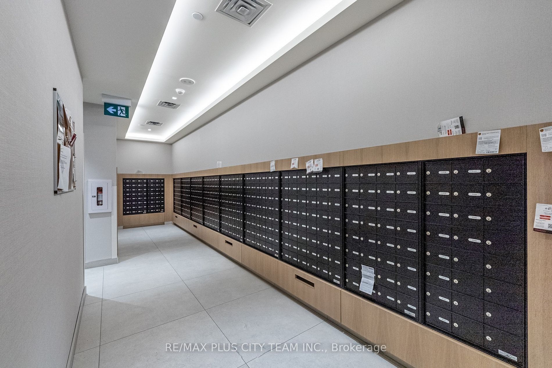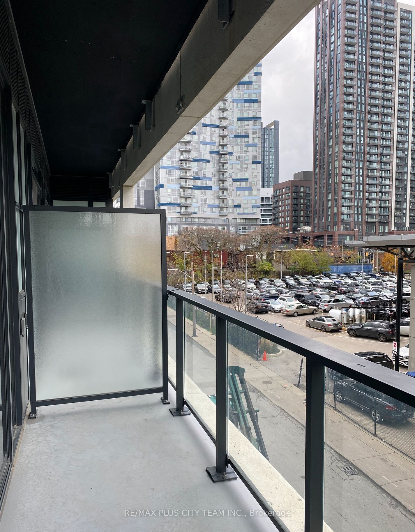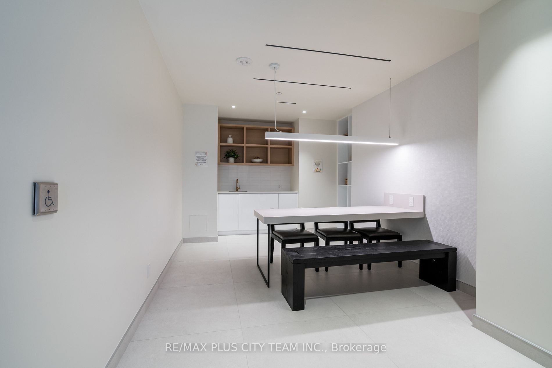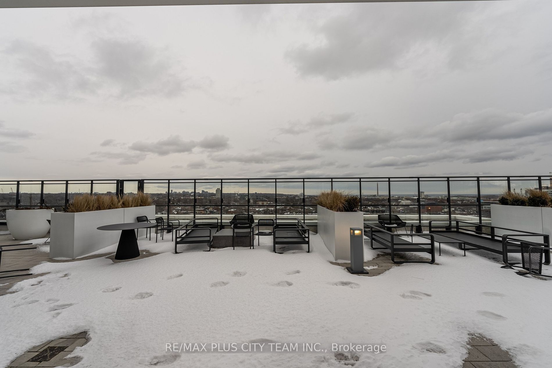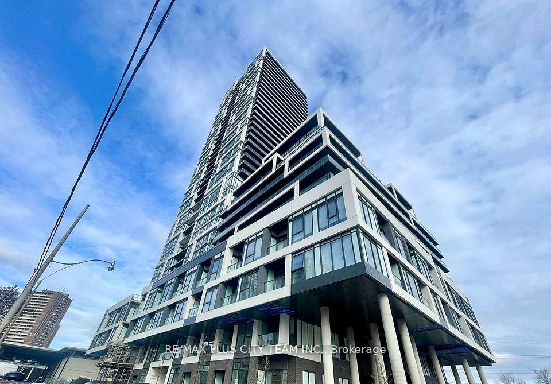
List Price: $599,000 + $428 maint. fee
5 Defries Street, Toronto C08, M5A 3R4
- By RE/MAX PLUS CITY TEAM INC.
Condo Apartment|MLS - #C11983139|New
2 Bed
1 Bath
600-699 Sqft.
Detached Garage
Included in Maintenance Fee:
Heat
Water
CAC
Common Elements
Building Insurance
Price comparison with similar homes in Toronto C08
Compared to 261 similar homes
-6.1% Lower↓
Market Avg. of (261 similar homes)
$637,922
Note * Price comparison is based on the similar properties listed in the area and may not be accurate. Consult licences real estate agent for accurate comparison
Room Information
| Room Type | Features | Level |
|---|---|---|
| Living Room 3.68 x 3.99 m | Open Concept, W/O To Balcony, Laminate | Flat |
| Dining Room 3.68 x 3.99 m | Combined w/Living, Laminate | Flat |
| Kitchen 3.68 x 3.99 m | Open Concept, B/I Appliances, Combined w/Dining | Flat |
| Primary Bedroom 2.86 x 3.1 m | Closet, Sliding Doors, Laminate | Flat |
Client Remarks
Welcome to River and Fifth Condos, where modern design meets urban convenience. This well-maintained 1-bedroom + den, 1-bath suite offers a bright and airy ambiance, thanks to its floor-to-ceiling windows and private balcony with a beautiful exposure. The modern kitchen is a chefs delight, featuring quartz countertops, stainless steel appliances, and high-end interior finishes that elevate the space. The versatile den is perfect for a home office, guest area, or creative retreat. Indulge in world-class amenities, including an indoor pool, outdoor cabana lounge with stunning downtown views, a large fitness center, co-working space, yoga room, sports lounge, steam room, party room, games room, and a kids' playroom. With 24-hour concierge service and most amenities conveniently located on the third floor, this condo offers a truly effortless lifestyle. Perfectly situated steps from banks, grocery stores, and transit, you're just minutes by streetcar to Dundas Subway Station and the Eaton Centre. Plus, enjoy easy access to top universities, including Toronto Metropolitan University (formerly Ryerson), George Brown College, and the University of Toronto.
Property Description
5 Defries Street, Toronto C08, M5A 3R4
Property type
Condo Apartment
Lot size
N/A acres
Style
Apartment
Approx. Area
N/A Sqft
Home Overview
Last check for updates
Virtual tour
N/A
Basement information
None
Building size
N/A
Status
In-Active
Property sub type
Maintenance fee
$428.09
Year built
--
Walk around the neighborhood
5 Defries Street, Toronto C08, M5A 3R4Nearby Places

Shally Shi
Sales Representative, Dolphin Realty Inc
English, Mandarin
Residential ResaleProperty ManagementPre Construction
Mortgage Information
Estimated Payment
$0 Principal and Interest
 Walk Score for 5 Defries Street
Walk Score for 5 Defries Street

Book a Showing
Tour this home with Shally
Frequently Asked Questions about Defries Street
Recently Sold Homes in Toronto C08
Check out recently sold properties. Listings updated daily
No Image Found
Local MLS®️ rules require you to log in and accept their terms of use to view certain listing data.
No Image Found
Local MLS®️ rules require you to log in and accept their terms of use to view certain listing data.
No Image Found
Local MLS®️ rules require you to log in and accept their terms of use to view certain listing data.
No Image Found
Local MLS®️ rules require you to log in and accept their terms of use to view certain listing data.
No Image Found
Local MLS®️ rules require you to log in and accept their terms of use to view certain listing data.
No Image Found
Local MLS®️ rules require you to log in and accept their terms of use to view certain listing data.
No Image Found
Local MLS®️ rules require you to log in and accept their terms of use to view certain listing data.
No Image Found
Local MLS®️ rules require you to log in and accept their terms of use to view certain listing data.
Check out 100+ listings near this property. Listings updated daily
See the Latest Listings by Cities
1500+ home for sale in Ontario
