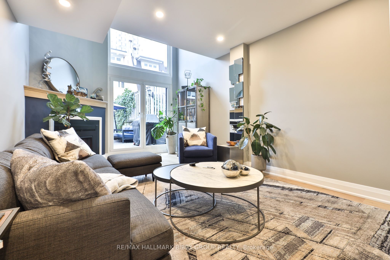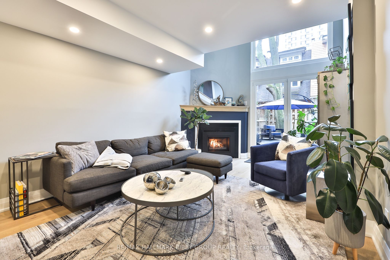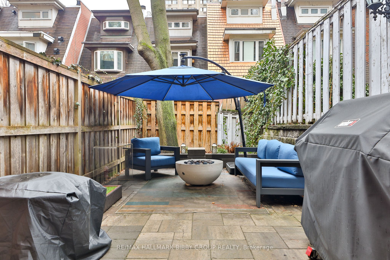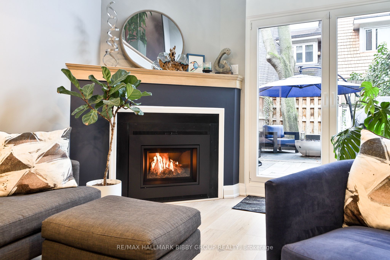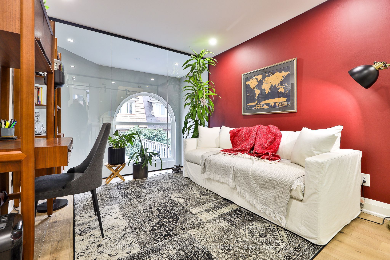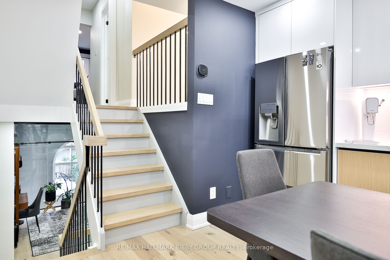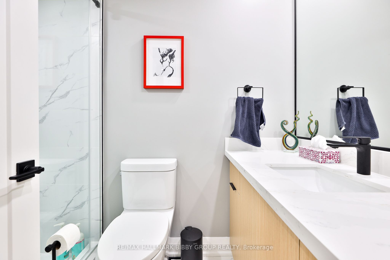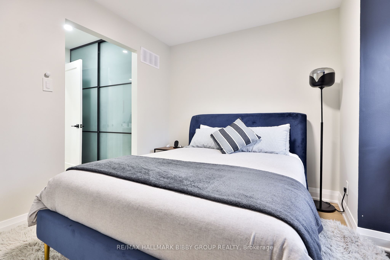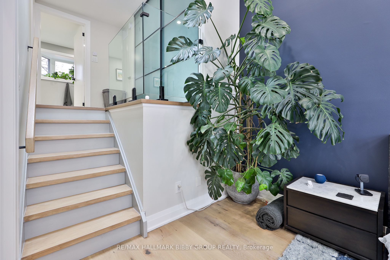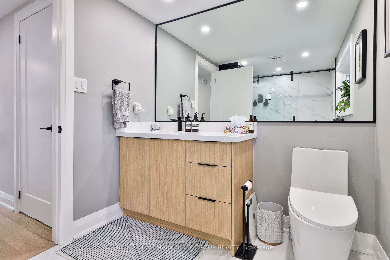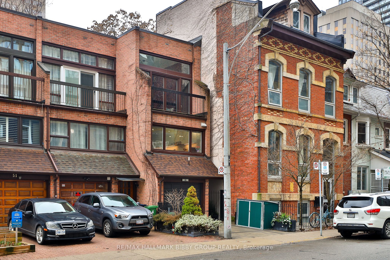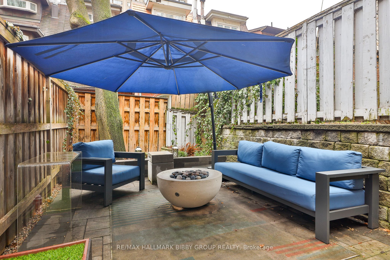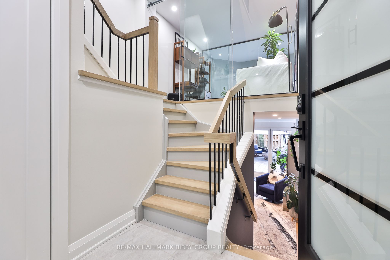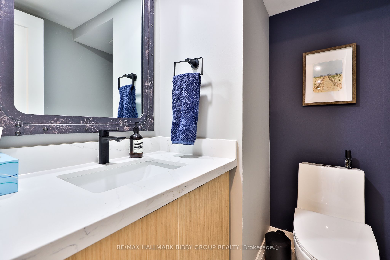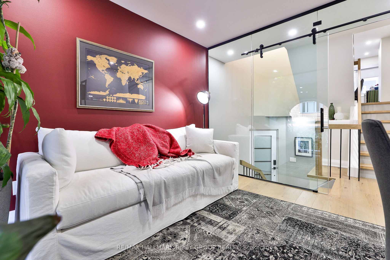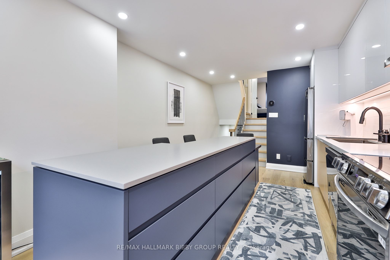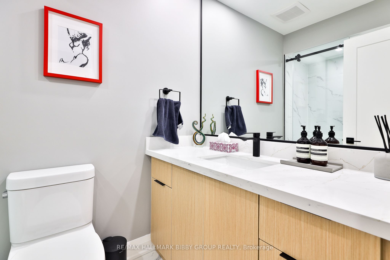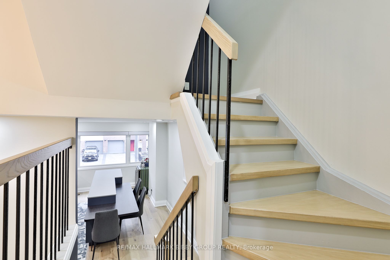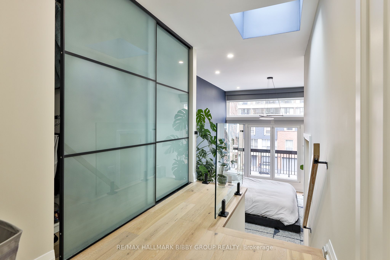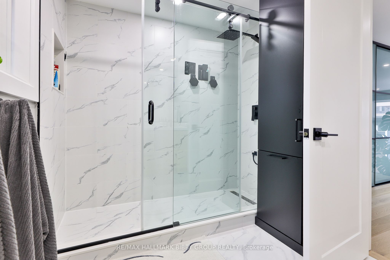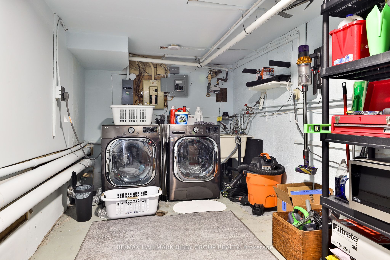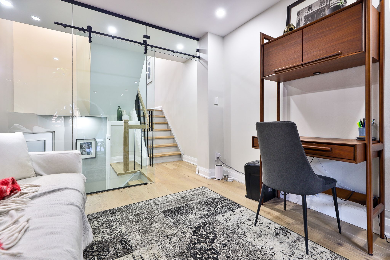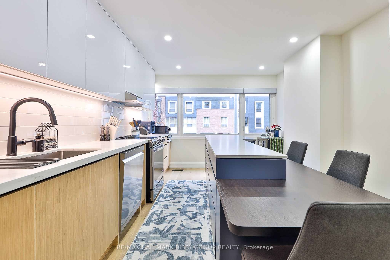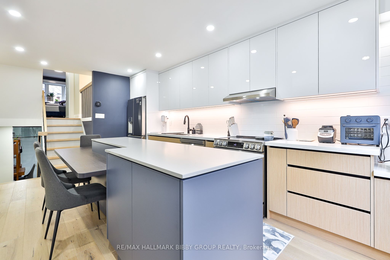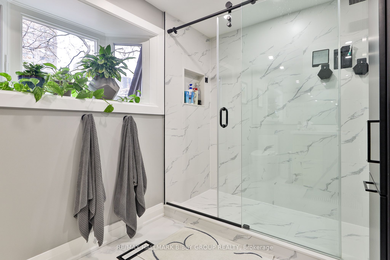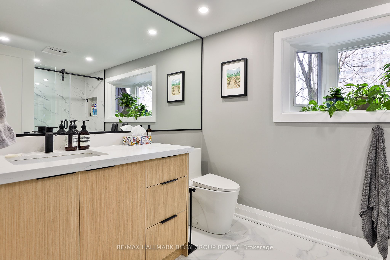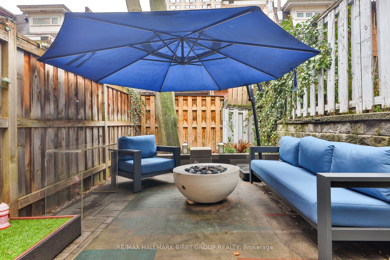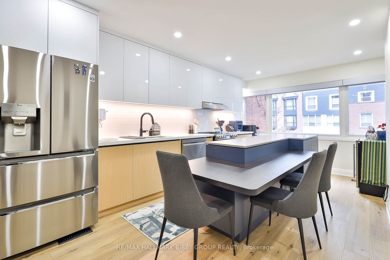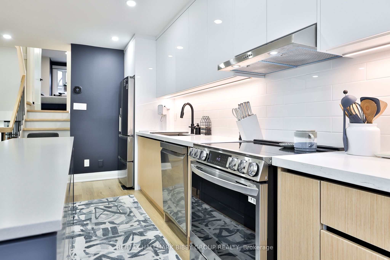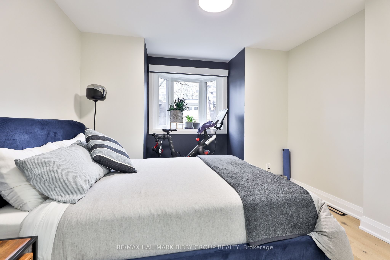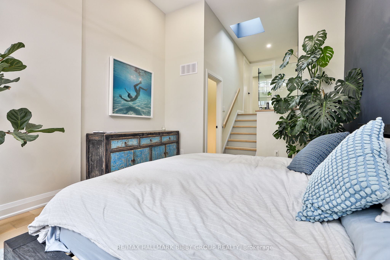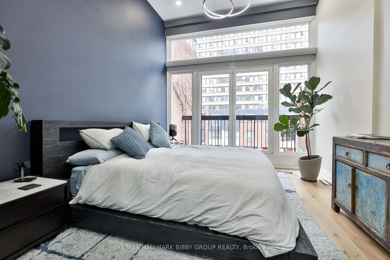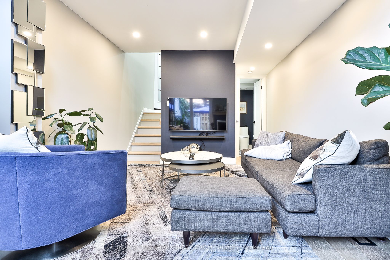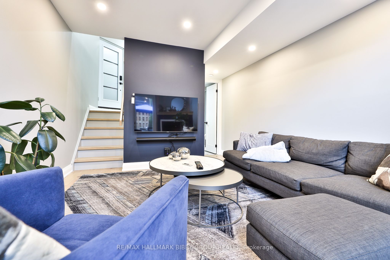
List Price: $1,875,000
49 Granby Street, Toronto C08, M5B 1H8
- By RE/MAX HALLMARK BIBBY GROUP REALTY
Att/Row/Townhouse|MLS - #C12086273|New
3 Bed
3 Bath
1500-2000 Sqft.
Built-In Garage
Price comparison with similar homes in Toronto C08
Compared to 7 similar homes
22.2% Higher↑
Market Avg. of (7 similar homes)
$1,534,413
Note * Price comparison is based on the similar properties listed in the area and may not be accurate. Consult licences real estate agent for accurate comparison
Room Information
| Room Type | Features | Level |
|---|---|---|
| Dining Room 4.45 x 3.38 m | Hardwood Floor, Combined w/Kitchen, Large Window | Second |
| Kitchen 4.45 x 3.38 m | Hardwood Floor, Centre Island, Stainless Steel Appl | Second |
| Bedroom 2 4.42 x 3.36 m | Hardwood Floor, Large Window, Overlooks Living | Second |
| Bedroom 3 3.27 x 3.11 m | Hardwood Floor, Large Closet, Semi Ensuite | Third |
| Primary Bedroom 4.63 x 3.65 m | Hardwood Floor, B/I Closet, 3 Pc Ensuite | Upper |
Client Remarks
Offering A Unique Quality Of Life With Superior Craftsmanship & Fine Interior Finishes Throughout, This Exceptionally Designed, Extensively Updated, Three-Bedroom Urban Townhome Is Conveniently Located Just Steps From Yonge & College Street! Thoughtfully Crafted, The Stunning Residence Features An Expansive Interior Over Four Well-Appointed Floors. The Main Floor Showcases A Spacious Living Room With Soaring Ceilings, A Brand New Cozy Gas Fireplace And Seamlessly Integrates Into A Spacious Rear Garden Oasis - Perfect For Summertime Enjoyment And Entertaining! The Flexible Second Floor Houses A Large Bedroom Which Is Also Perfect For A Home Office, Gym Or Media Room. The Top Of The Line Eat-In Modern Kitchen Features Brand New Stainless Steel Appliances And A Custom Center Island Designed By Cabinetlab Which Showcases An Integrated Walnut Dining Table. The Third Floor Features A Spacious Bedroom With Easy Access To A Spa-Like Semi-Ensuite Bathroom, Perfect For All Guests And Families. The Decadent, Primary Bedroom Retreat Occupies The Entire Top Floor An Includes A Custom Closet System. 3-Piece Spa-Like Ensuite Bathroom And Convenient Balcony. There Is Additional Storage & Laundry In The Spacious Basement. Convenient Parking Located On Front Parking Pad Or Built-In Garage With Interior Access. Additional Updates Include New Roof 2024/2025, New Modern Windows 2023, Automated Lutron Blinds, Lutron Light-Switches, Closet Organizers & EV charger,
Property Description
49 Granby Street, Toronto C08, M5B 1H8
Property type
Att/Row/Townhouse
Lot size
< .50 acres
Style
3-Storey
Approx. Area
N/A Sqft
Home Overview
Last check for updates
Virtual tour
N/A
Basement information
Finished,Walk-Out
Building size
N/A
Status
In-Active
Property sub type
Maintenance fee
$N/A
Year built
--
Walk around the neighborhood
49 Granby Street, Toronto C08, M5B 1H8Nearby Places

Shally Shi
Sales Representative, Dolphin Realty Inc
English, Mandarin
Residential ResaleProperty ManagementPre Construction
Mortgage Information
Estimated Payment
$0 Principal and Interest
 Walk Score for 49 Granby Street
Walk Score for 49 Granby Street

Book a Showing
Tour this home with Shally
Frequently Asked Questions about Granby Street
Recently Sold Homes in Toronto C08
Check out recently sold properties. Listings updated daily
No Image Found
Local MLS®️ rules require you to log in and accept their terms of use to view certain listing data.
No Image Found
Local MLS®️ rules require you to log in and accept their terms of use to view certain listing data.
No Image Found
Local MLS®️ rules require you to log in and accept their terms of use to view certain listing data.
No Image Found
Local MLS®️ rules require you to log in and accept their terms of use to view certain listing data.
No Image Found
Local MLS®️ rules require you to log in and accept their terms of use to view certain listing data.
No Image Found
Local MLS®️ rules require you to log in and accept their terms of use to view certain listing data.
No Image Found
Local MLS®️ rules require you to log in and accept their terms of use to view certain listing data.
No Image Found
Local MLS®️ rules require you to log in and accept their terms of use to view certain listing data.
Check out 100+ listings near this property. Listings updated daily
See the Latest Listings by Cities
1500+ home for sale in Ontario
