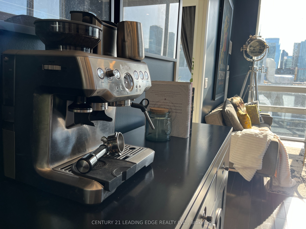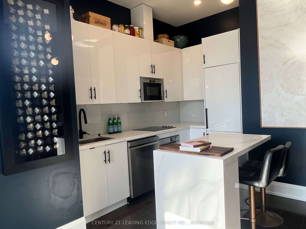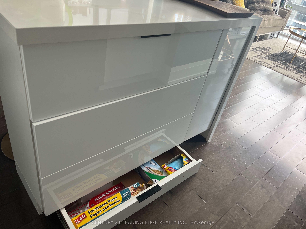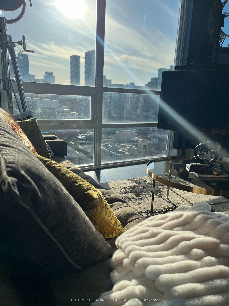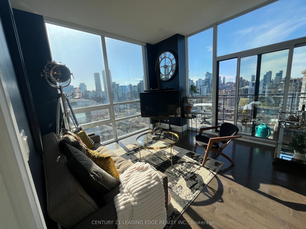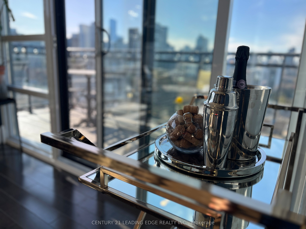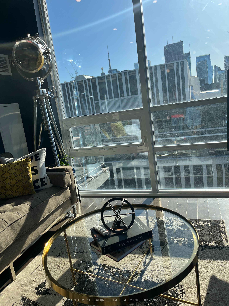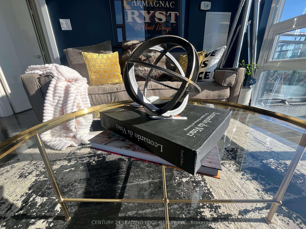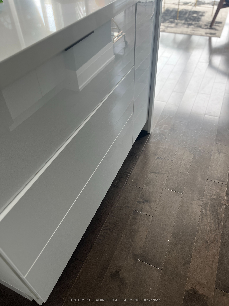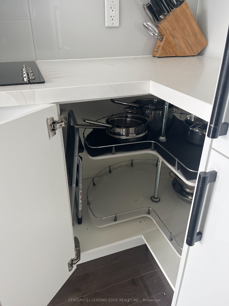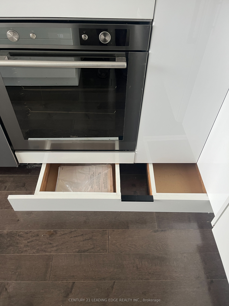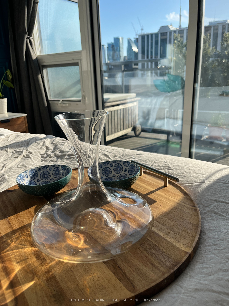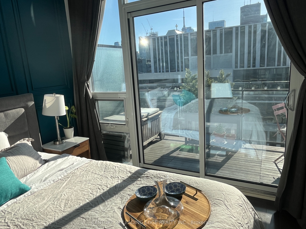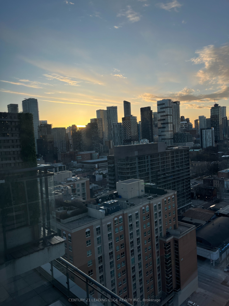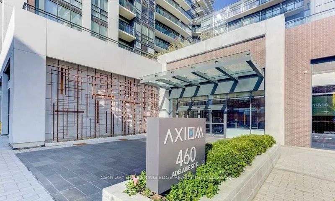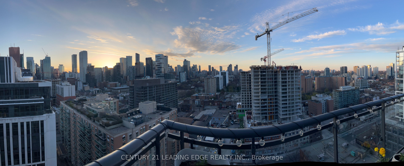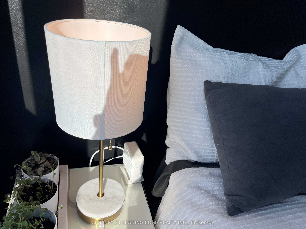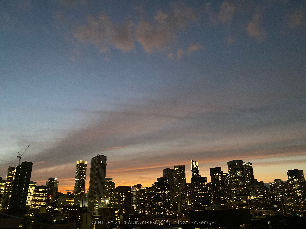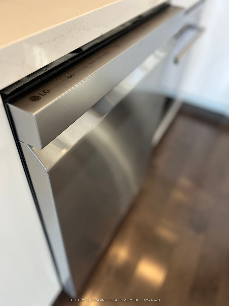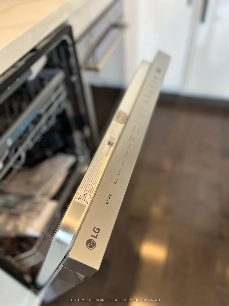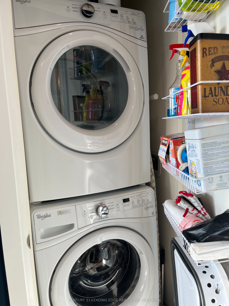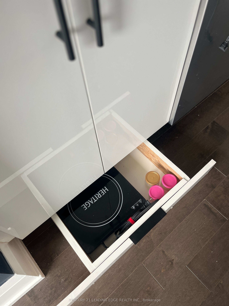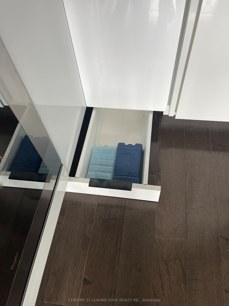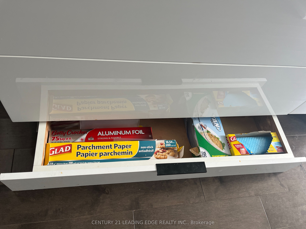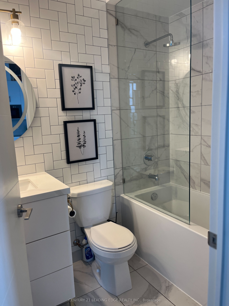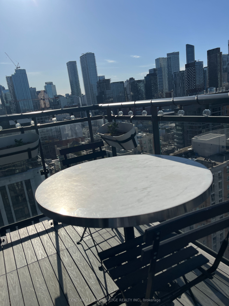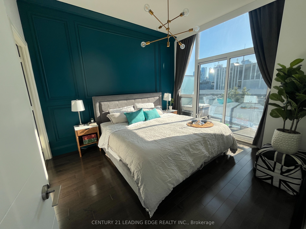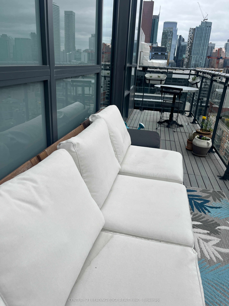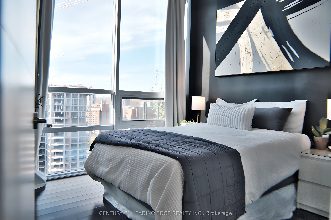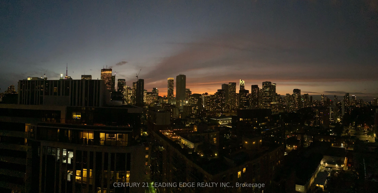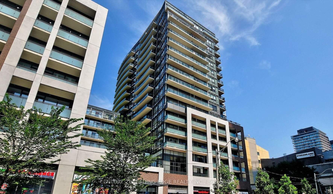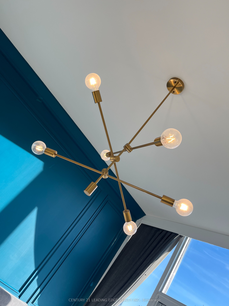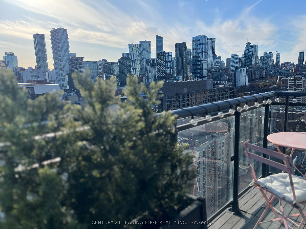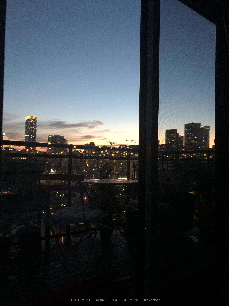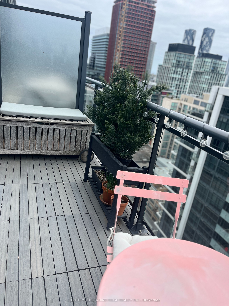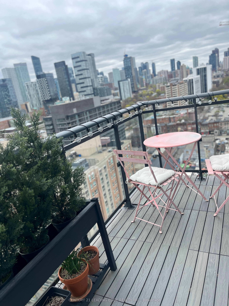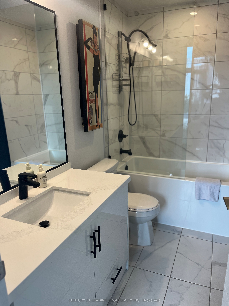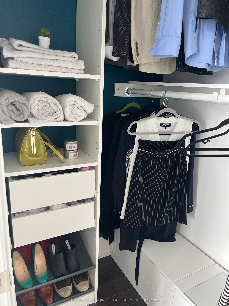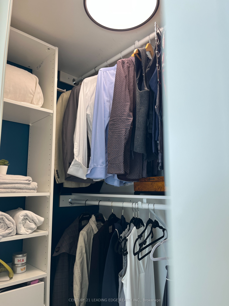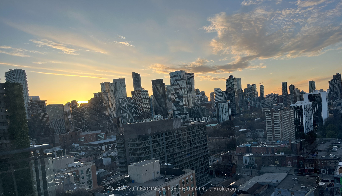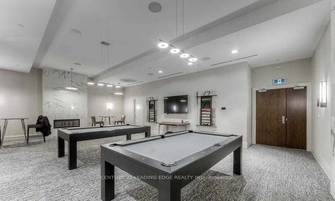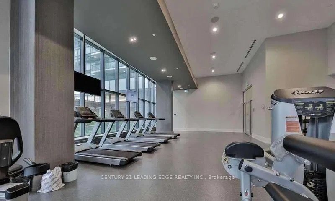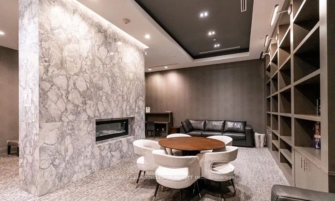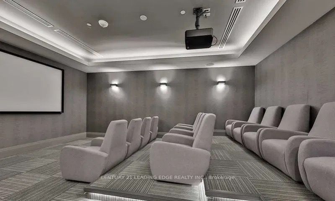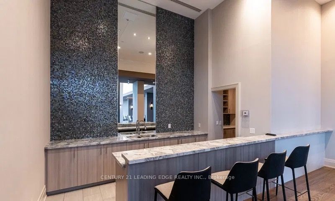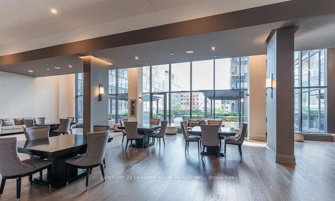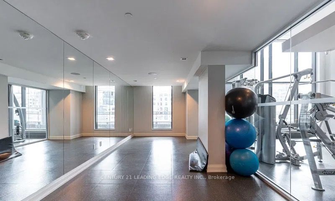
List Price: $948,000 + $723 maint. fee
460 Adelaide Street, Toronto C08, M5A 0E7
- By CENTURY 21 LEADING EDGE REALTY INC.
Condo Apartment|MLS - #C12118526|New
2 Bed
2 Bath
800-899 Sqft.
Underground Garage
Included in Maintenance Fee:
CAC
Common Elements
Heat
Building Insurance
Parking
Water
Price comparison with similar homes in Toronto C08
Compared to 275 similar homes
10.6% Higher↑
Market Avg. of (275 similar homes)
$857,363
Note * Price comparison is based on the similar properties listed in the area and may not be accurate. Consult licences real estate agent for accurate comparison
Room Information
| Room Type | Features | Level |
|---|---|---|
| Living Room 6.71 x 3.71 m | Hardwood Floor, Window Floor to Ceiling, Open Concept | Ground |
| Kitchen 6.71 x 3.71 m | Hardwood Floor, Stainless Steel Appl, Open Concept | Ground |
| Dining Room 6.71 x 3.71 m | Hardwood Floor, Combined w/Kitchen, Open Concept | Ground |
| Primary Bedroom 3.76 x 3.35 m | Hardwood Floor, Window Floor to Ceiling, Balcony | Ground |
| Bedroom 2 2.7 x 3.05 m | Hardwood Floor, Window Floor to Ceiling, Large Closet | Ground |
Client Remarks
PH203 A True Penthouse with Unmatched Views.From the moment you arrive under the hotel-style porte cochère, you know this place is different. Step into the grand, boutique-style lobby, where a 24/7 concierge awaits.Thenstraight to the top. PH203 is one of just nine penthouses in Axioms west tower, offering rare peace, privacy, and 180 unobstructed views. Whether its the vibrant skyline, glowing sunsets, or soft magic hour light, postcard views abound.This split-bedroom floorplan offers soaring 10 floor-to-ceiling windows that frame epic views. Remote-controlled SOMA blinds let you set the mood. Open the doors to the 23 northwest-facing terrace with composite decking and faux plant privacy screenand enjoy seamless indoor-outdoor living. Whether youre hosting friends or sipping morning coffee, this space is a sanctuary.Inside, the open living area and entertainers kitchen include custom touches like a lazy Susan cabinet, hidden spice racks, and toe-kick drawers. A new LG dishwasher with a transferable warranty brings peace of mind.The king-sized primary bedroom features crown molding, wainscoting, and its own west-facing terraceperfect for sunbathing or a roof garden. The ensuite includes a soaker tub, black fixtures, glass partition, and even a view from the bath.The second bedroom offers flexibility with fresh paint, an art deco-inspired light, blackout blinds, and panoramic viewsideal as a guest room, home office, or creative space.Enjoy 24/7 concierge, fitness center, sauna, screening room, lounge, billiards room, and guest suites.Walk to St. Lawrence Market, Eaton Centre, King Subway, the Distillery District, and Leslieville. Two future Ontario Line stations and the DVP are nearby.PH203 isnt just a condoits a lifestyle in the sky.
Property Description
460 Adelaide Street, Toronto C08, M5A 0E7
Property type
Condo Apartment
Lot size
N/A acres
Style
Apartment
Approx. Area
N/A Sqft
Home Overview
Last check for updates
Virtual tour
N/A
Basement information
None
Building size
N/A
Status
In-Active
Property sub type
Maintenance fee
$722.81
Year built
--
Amenities
Concierge
Guest Suites
Gym
Party Room/Meeting Room
Rooftop Deck/Garden
Sauna
Walk around the neighborhood
460 Adelaide Street, Toronto C08, M5A 0E7Nearby Places

Angela Yang
Sales Representative, ANCHOR NEW HOMES INC.
English, Mandarin
Residential ResaleProperty ManagementPre Construction
Mortgage Information
Estimated Payment
$0 Principal and Interest
 Walk Score for 460 Adelaide Street
Walk Score for 460 Adelaide Street

Book a Showing
Tour this home with Angela
Frequently Asked Questions about Adelaide Street
Recently Sold Homes in Toronto C08
Check out recently sold properties. Listings updated daily
See the Latest Listings by Cities
1500+ home for sale in Ontario
