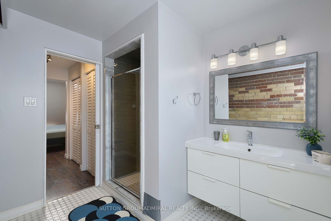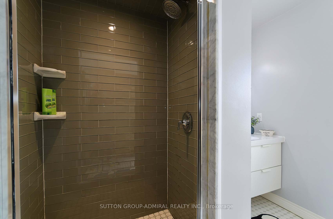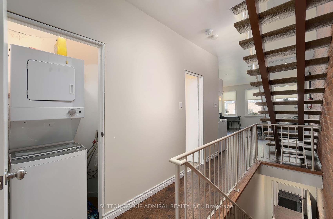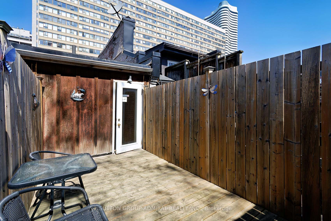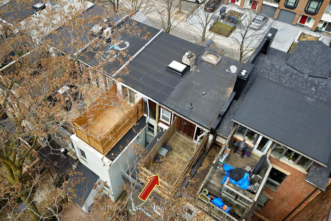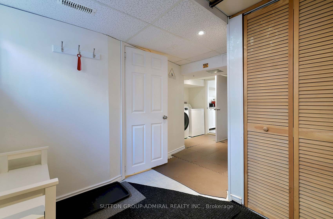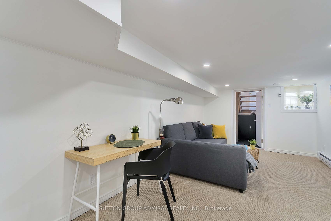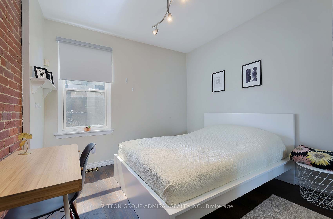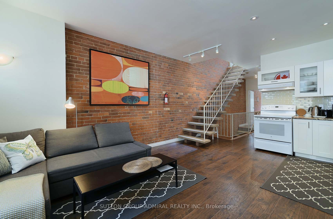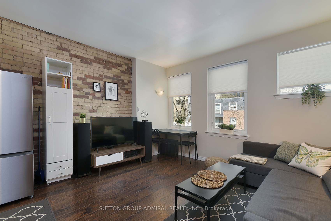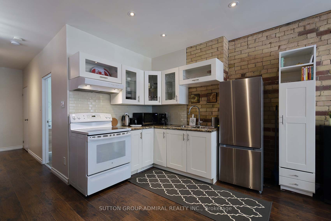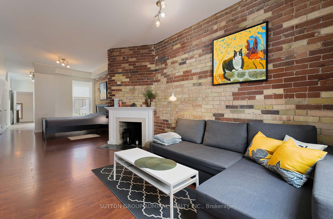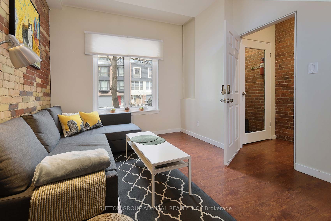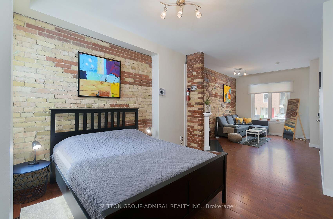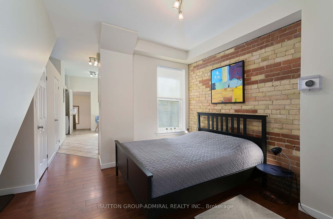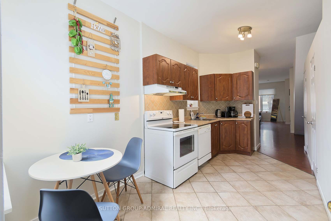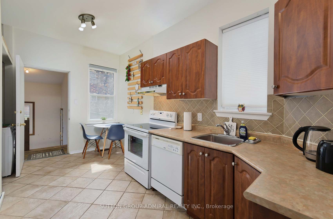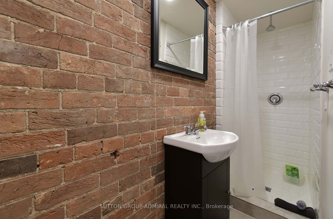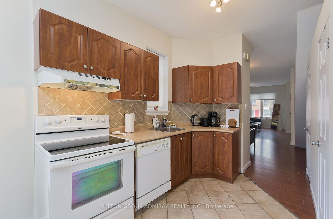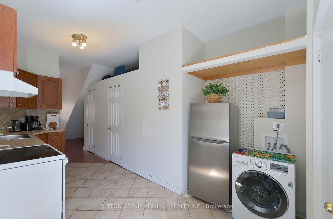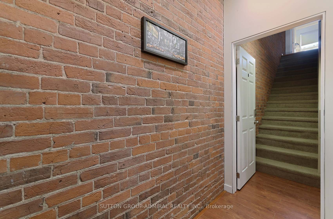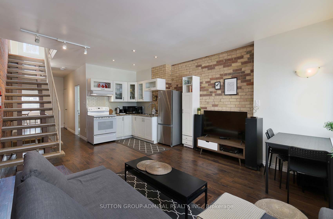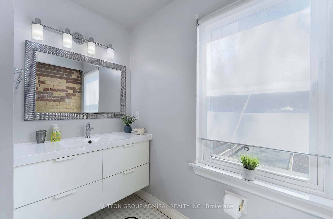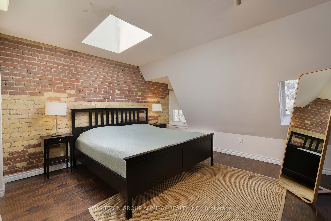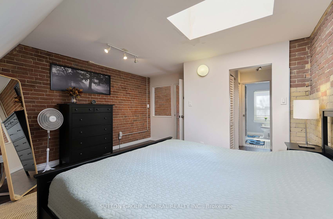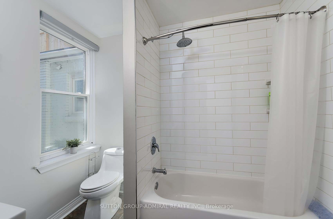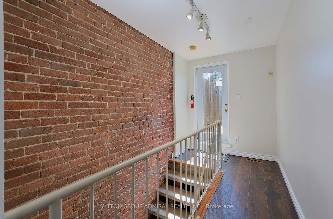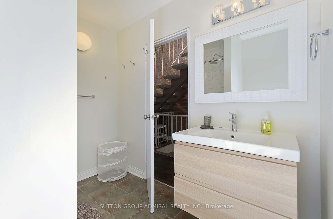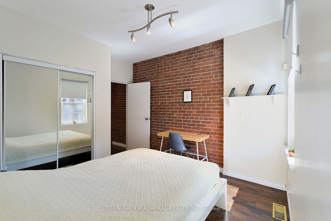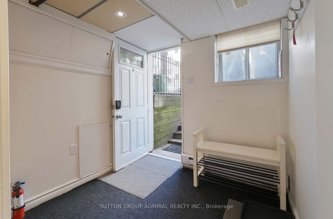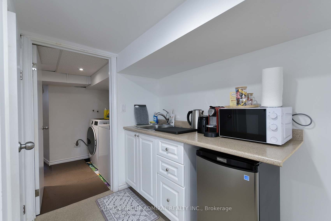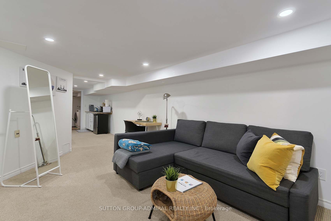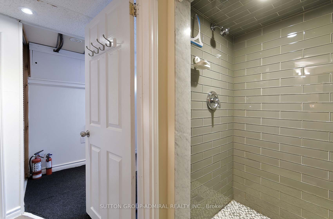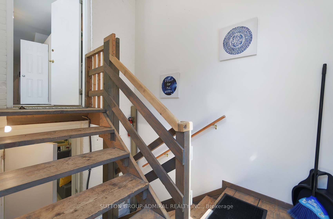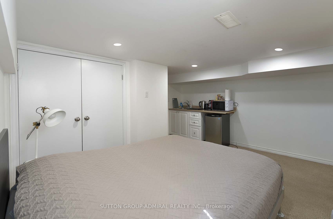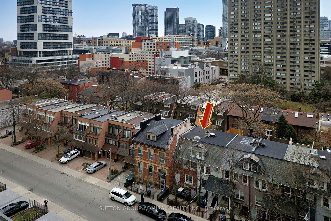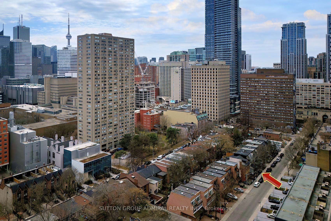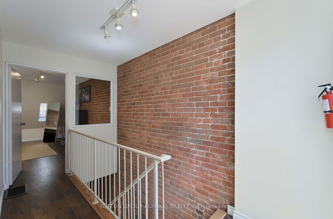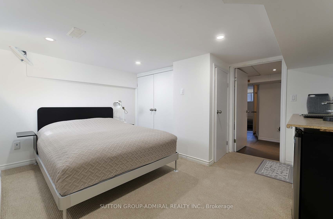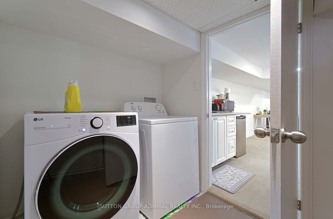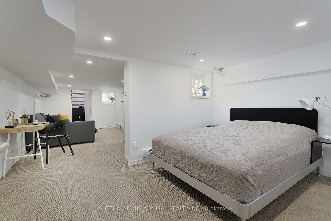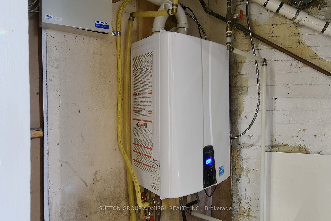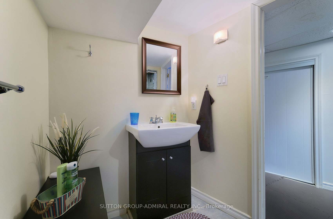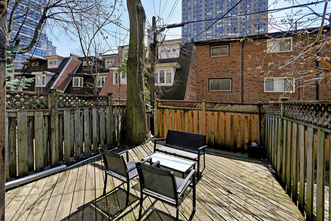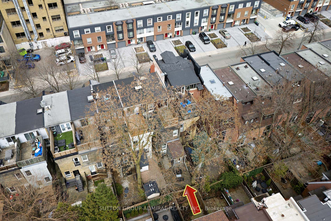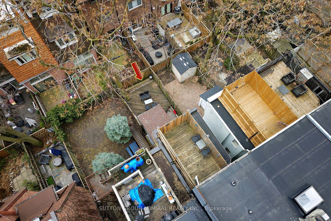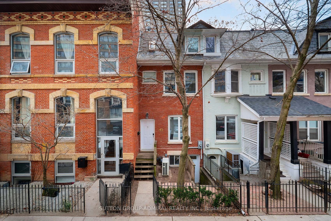
List Price: $1,424,990 5% reduced
45 Granby Street, Toronto C08, M5B 1H8
- By SUTTON GROUP-ADMIRAL REALTY INC.
Att/Row/Townhouse|MLS - #C12083670|Price Change
4 Bed
4 Bath
1500-2000 Sqft.
Lot Size: 15.9 x 79.4 Feet
None Garage
Room Information
| Room Type | Features | Level |
|---|---|---|
| Living Room 4.53 x 3.09 m | Hardwood Floor, Open Concept | Main |
| Dining Room 3.77 x 3.18 m | Hardwood Floor, Open Concept | Main |
| Kitchen 4.74 x 2.26 m | Ceramic Floor, Backsplash | Main |
| Kitchen 5.77 x 4.26 m | Hardwood Floor, Backsplash | Upper |
| Living Room 5.77 x 4.26 m | Hardwood Floor, Open Concept | Upper |
| Bedroom 2 3.15 x 3.01 m | Hardwood Floor | Upper |
| Primary Bedroom 4.9 x 4.27 m | Hardwood Floor | Second |
| Bedroom 4 4.05 x 2.66 m | Combined w/Kitchen, Closet, Pot Lights | Lower |
Client Remarks
Renovated, turn-key, well thought-out, clean & full of light. This is a rare opportunity for owners and investors: 3-level downtown loft-style townhouse with 3 separate and renovated units: 3 kitchens, 3 laundries, 2 outside entrances and 3 separated secure entrance to each unit. 3 sets of appliances. Floating Staircases, Exposed Brick, decorative fireplace mantel Very private 3rd Floor Roof Top Deck. Loft bedroom is beautiful and features a natural skylight and a large ensuite. Located on a quiet one-way street. 98 walk score, 100 riders score! Minutes To Yonge/College Subway. Convert to a 1 family residence, use as a multi-generational home or enjoy potential income opportunity. Collages,hospitals, universities - all nearby. Area is undergoing redevelopment with potential interest from developers. Basement unit with a kitchenette and separate entrance to the street. New AC,Newer windows, Newer doors, replaced roof and an overall upgraded & well-maintained house with new kitchens and 4 beautiful washrooms. Sold with all furniture, accessories, appliances & some or all of the artwork.
Property Description
45 Granby Street, Toronto C08, M5B 1H8
Property type
Att/Row/Townhouse
Lot size
N/A acres
Style
3-Storey
Approx. Area
N/A Sqft
Home Overview
Last check for updates
Virtual tour
N/A
Basement information
Apartment,Separate Entrance
Building size
N/A
Status
In-Active
Property sub type
Maintenance fee
$N/A
Year built
--
Walk around the neighborhood
45 Granby Street, Toronto C08, M5B 1H8Nearby Places

Angela Yang
Sales Representative, ANCHOR NEW HOMES INC.
English, Mandarin
Residential ResaleProperty ManagementPre Construction
Mortgage Information
Estimated Payment
$0 Principal and Interest
 Walk Score for 45 Granby Street
Walk Score for 45 Granby Street

Book a Showing
Tour this home with Angela
Frequently Asked Questions about Granby Street
Recently Sold Homes in Toronto C08
Check out recently sold properties. Listings updated daily
See the Latest Listings by Cities
1500+ home for sale in Ontario
