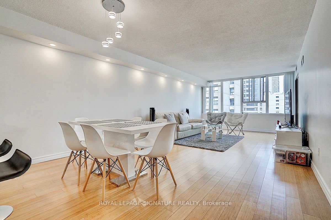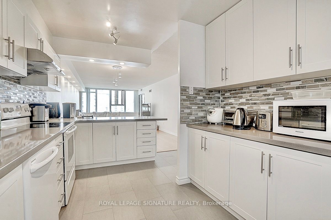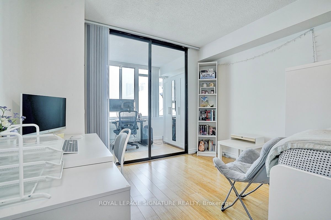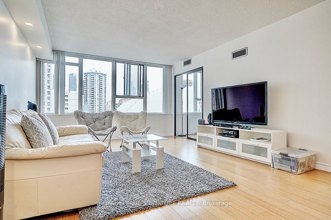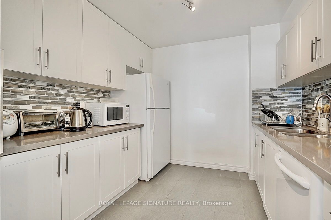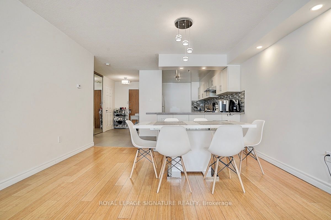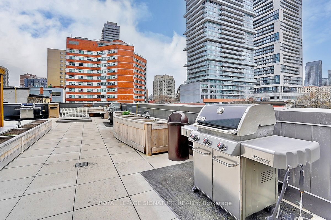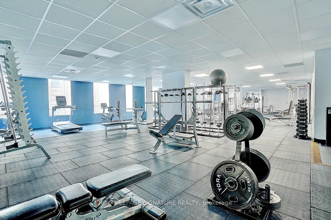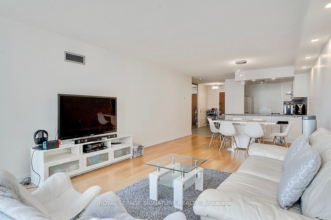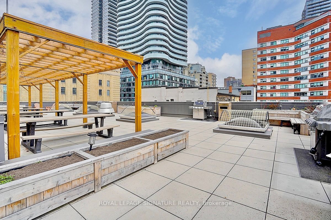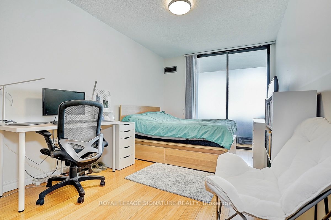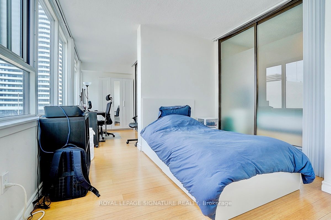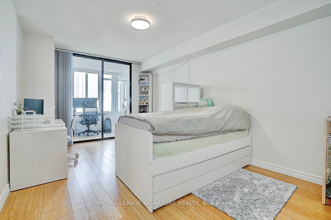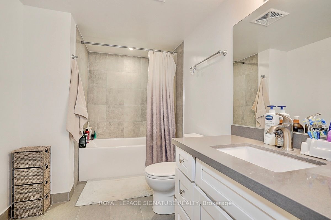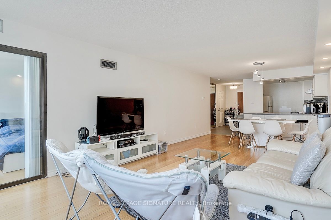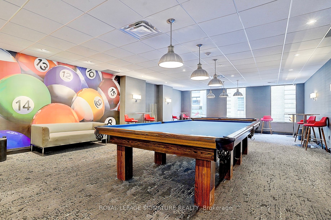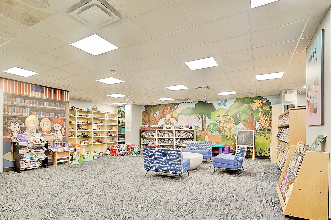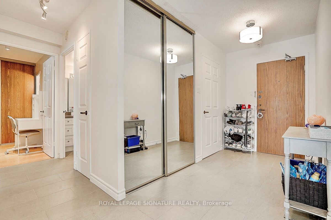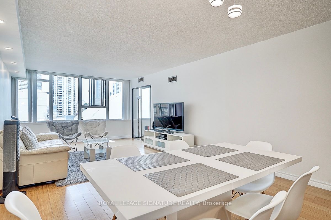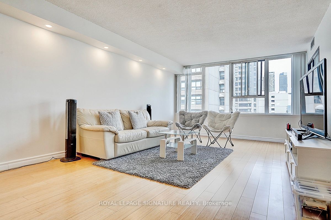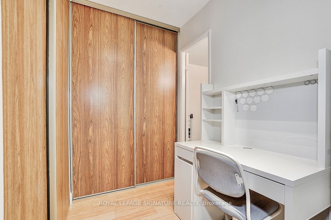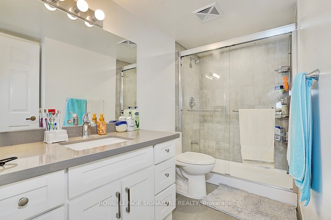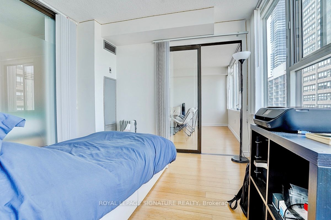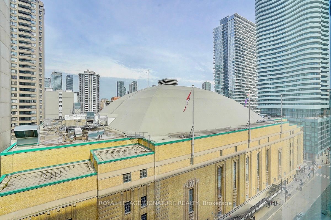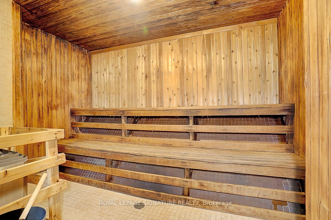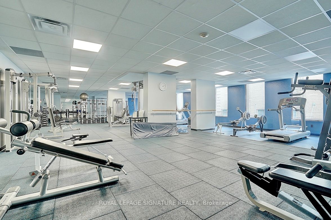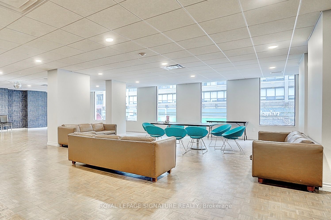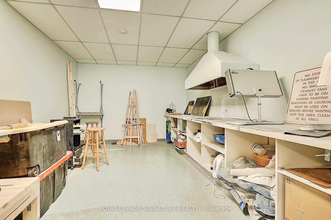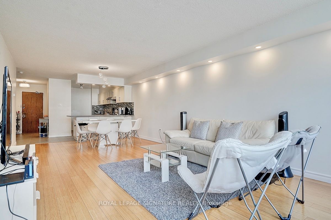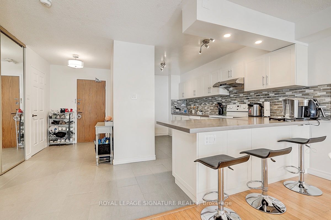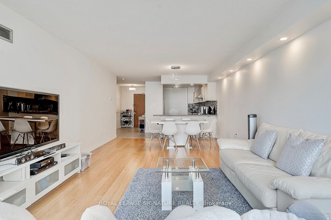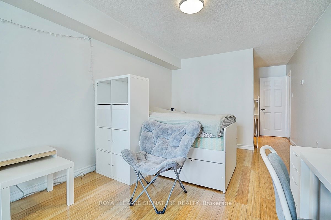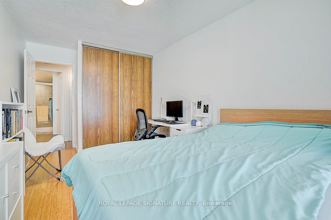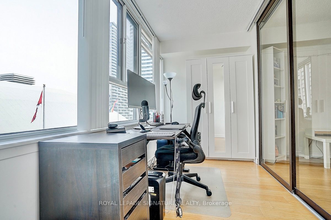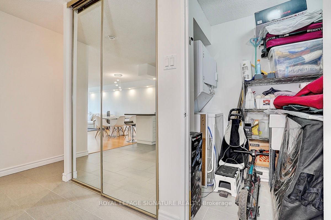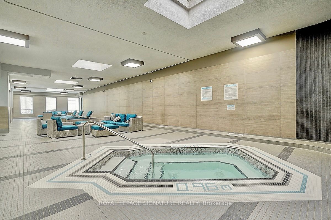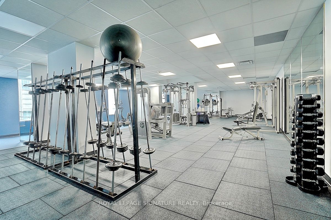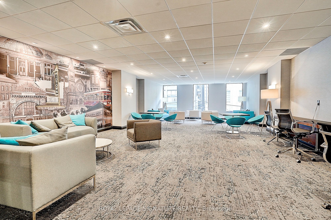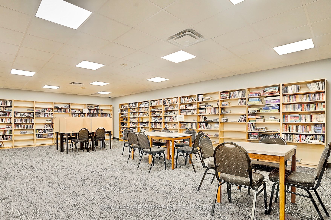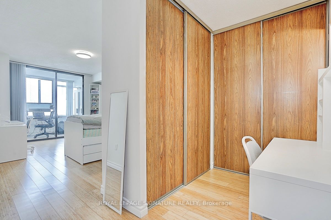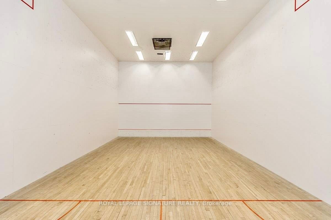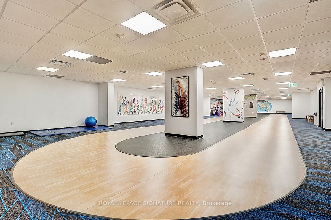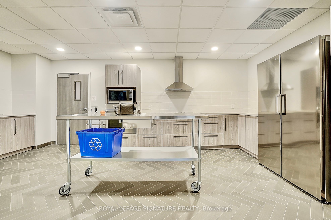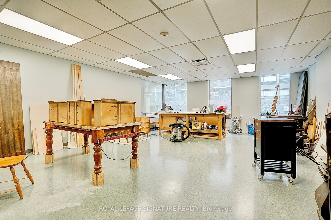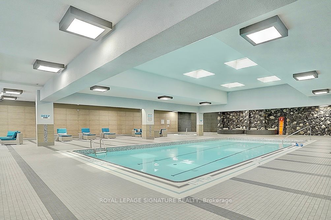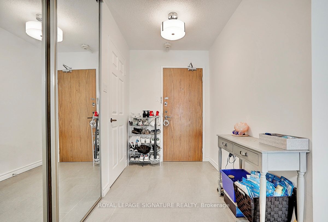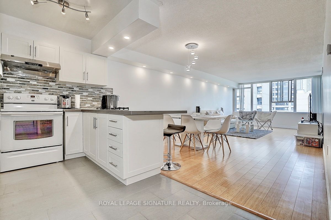
List Price: $868,000 + $1,266 maint. fee
45 Carlton Street, Toronto C08, M5B 2H9
- By ROYAL LEPAGE SIGNATURE REALTY
Condo Apartment|MLS - #C12119979|New
3 Bed
2 Bath
1200-1399 Sqft.
Underground Garage
Included in Maintenance Fee:
Heat
Hydro
Water
CAC
Common Elements
Building Insurance
Parking
Price comparison with similar homes in Toronto C08
Compared to 117 similar homes
-19.1% Lower↓
Market Avg. of (117 similar homes)
$1,072,543
Note * Price comparison is based on the similar properties listed in the area and may not be accurate. Consult licences real estate agent for accurate comparison
Room Information
| Room Type | Features | Level |
|---|---|---|
| Kitchen 4.28 x 2.9 m | Breakfast Bar, Quartz Counter, Double Sink | Flat |
| Dining Room 7.85 x 3.9 m | Combined w/Living, Open Concept, Bamboo | Flat |
| Living Room 7.85 x 3.9 m | Pot Lights, North View, Bamboo | Flat |
| Primary Bedroom 4.7 x 3.2 m | 4 Pc Ensuite, Double Closet, Bamboo | Flat |
| Bedroom 2 4.05 x 2.8 m | Sliding Doors, Closet, Bamboo | Flat |
Client Remarks
Welcome to Lexington Condominiums! They just don't build units like this anymore - and once you step inside, you'll know exactly why. Let's talk about space. Approximately 1300 square feet of it, in the heart of the city at Yonge/Carlton, in a building where units rarely hit the market, and for good reason! This beautifully renovated 2-Bedroom + Solarium features a well-designed floor plan that actually makes sense - where you have room to comfortably live, work, and entertain. Modern kitchen has a functional layout with an island that doubles as a breakfast bar. Open concept living area is bright and extremely spacious, with plenty of room for your full-size furniture and more. Both bedrooms are generously sized, with the primary offering a 4-piece ensuite and double closets. Solarium is filled with natural light and versatile - currently being used as a 3rd bedroom but would make a great home office or flex space. Extras include a large foyer with double closet and laundry room with great storage. This location can't be beat! Steps to transit (College Station & streetcars), coffee shops, restaurants, supermarkets, and theatres. Directly across from the historic Maple Leaf Garden (now Loblaws). Minutes to Eaton Centre, Toronto Metropolitan University,University of Toronto, Queens Park, Hospitals & University Health Network. Enjoy access to some of the best amenities in the city: 24/7 Concierge/Security, Fully-Equipped Gym, Running Track, Indoor Swimming Pool, Sauna, Squash Courts, Crafts/WoodWorking Room, Party Room, Conference Room, Billiards, Snooker, Ping Pong, Library with Kids Playzone, Outdoor Sundeck with BBQs, Bike Storage, Visitor Parking & more! Condo fees include all utilities. Building is well-managed, with long-time residents and friendly staff who truly care. The Lexington offers a sense of community that's rare in downtown. Whether you're downsizing or looking for more space, this suite is a fantastic choice to accommodate you for years to come!
Property Description
45 Carlton Street, Toronto C08, M5B 2H9
Property type
Condo Apartment
Lot size
N/A acres
Style
Apartment
Approx. Area
N/A Sqft
Home Overview
Last check for updates
Virtual tour
N/A
Basement information
None
Building size
N/A
Status
In-Active
Property sub type
Maintenance fee
$1,266.36
Year built
--
Amenities
Exercise Room
Indoor Pool
Party Room/Meeting Room
Rooftop Deck/Garden
Squash/Racquet Court
Visitor Parking
Walk around the neighborhood
45 Carlton Street, Toronto C08, M5B 2H9Nearby Places

Angela Yang
Sales Representative, ANCHOR NEW HOMES INC.
English, Mandarin
Residential ResaleProperty ManagementPre Construction
Mortgage Information
Estimated Payment
$0 Principal and Interest
 Walk Score for 45 Carlton Street
Walk Score for 45 Carlton Street

Book a Showing
Tour this home with Angela
Frequently Asked Questions about Carlton Street
Recently Sold Homes in Toronto C08
Check out recently sold properties. Listings updated daily
See the Latest Listings by Cities
1500+ home for sale in Ontario
