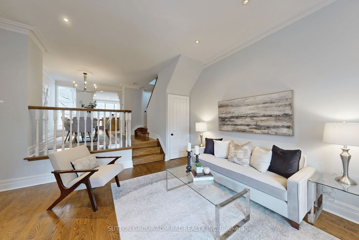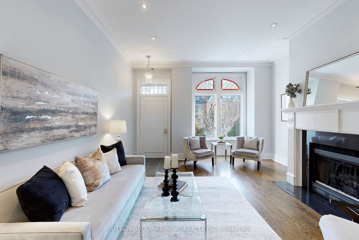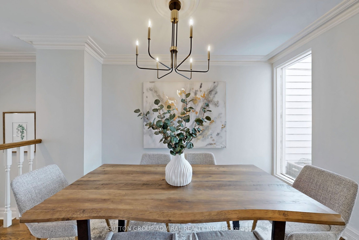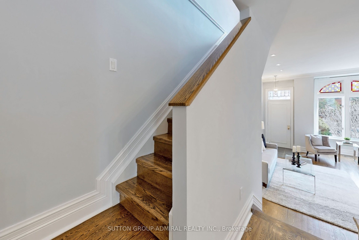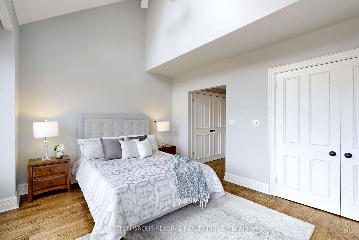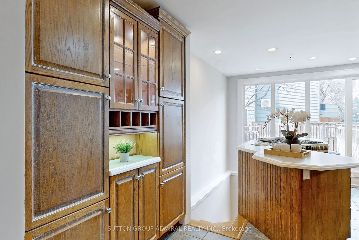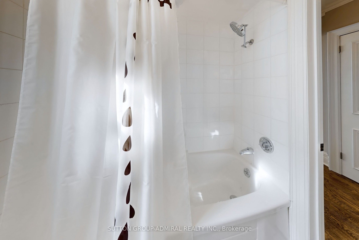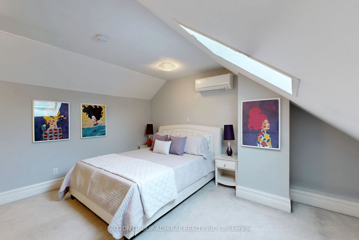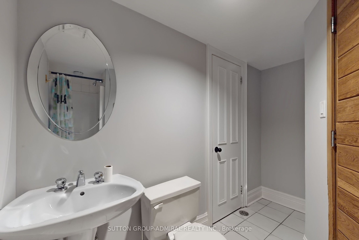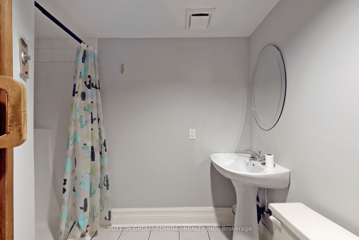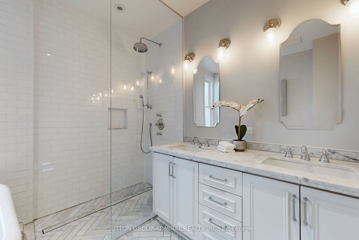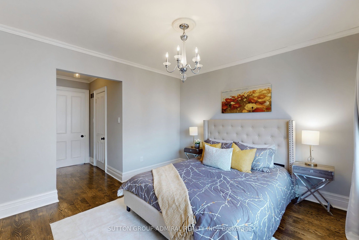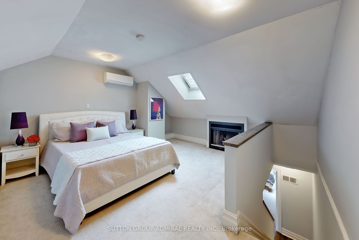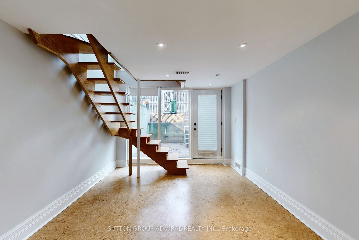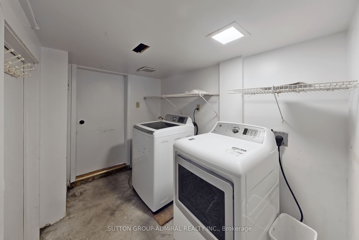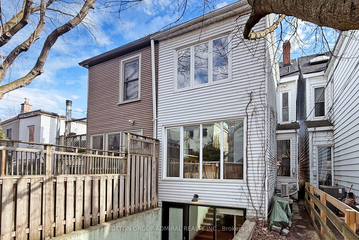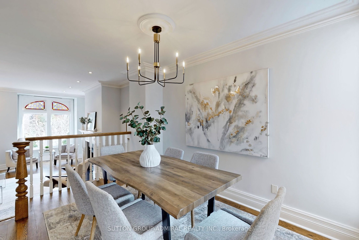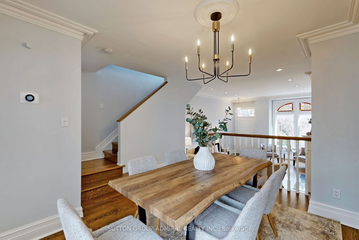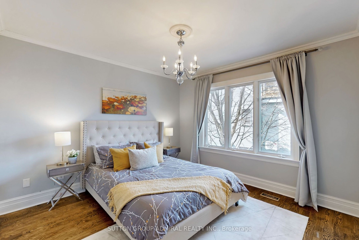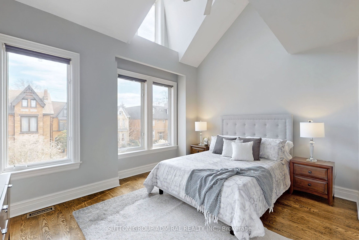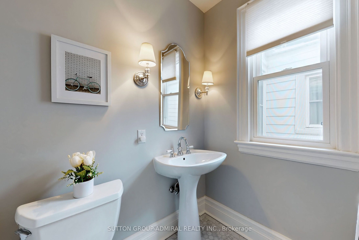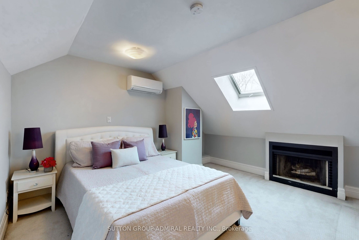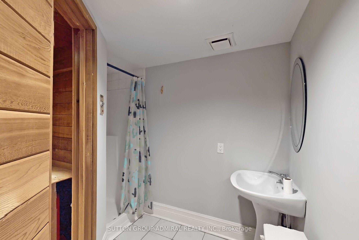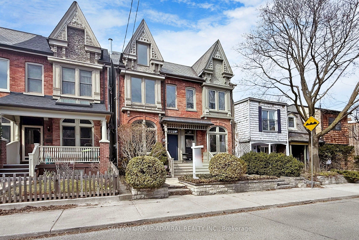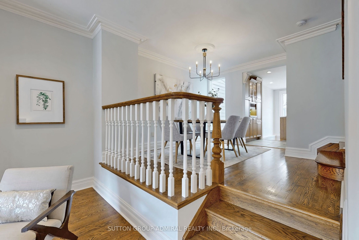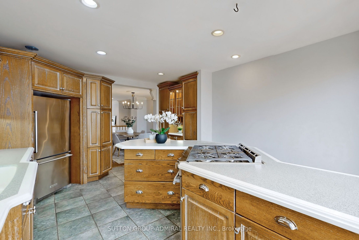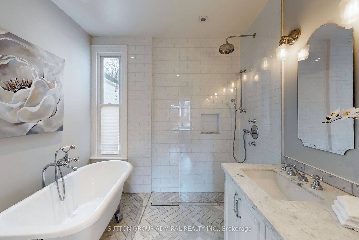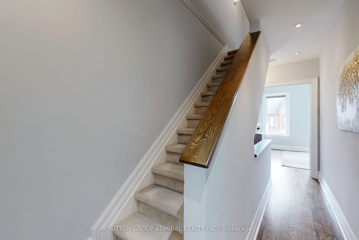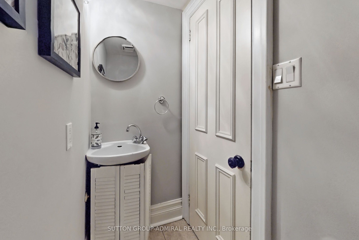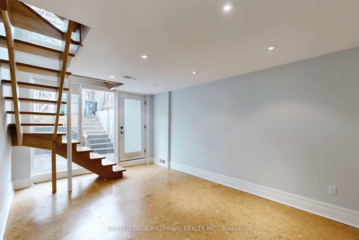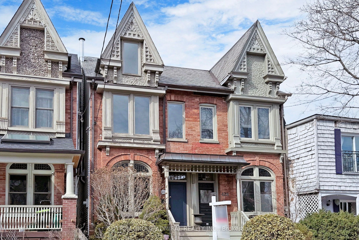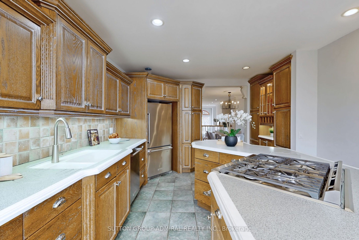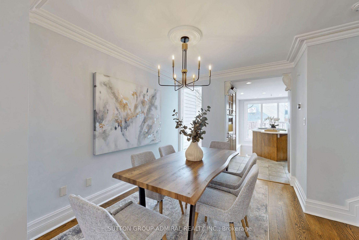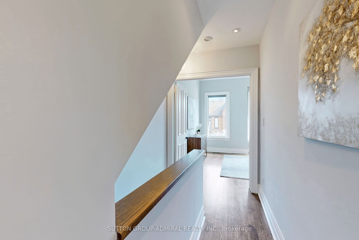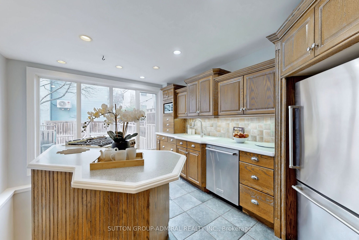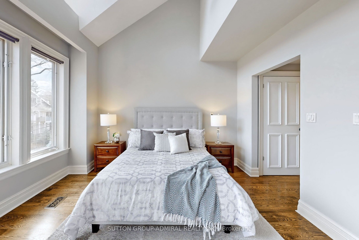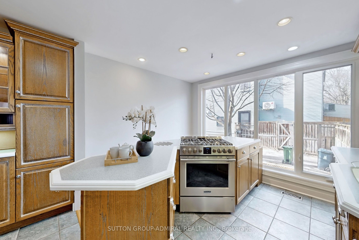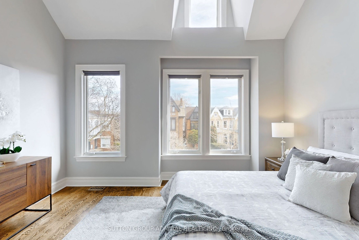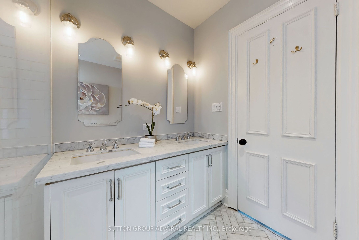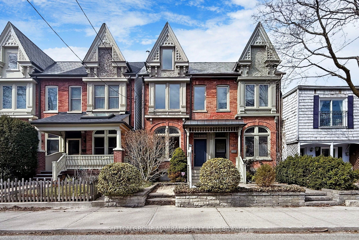
List Price: $1,687,000
426 Wellesley Street, Toronto C08, M4X 1H7
- By SUTTON GROUP-ADMIRAL REALTY INC.
Semi-Detached |MLS - #C12049080|New
3 Bed
4 Bath
2000-2500 Sqft.
None Garage
Room Information
| Room Type | Features | Level |
|---|---|---|
| Living Room 5.74 x 4.45 m | Hardwood Floor, Electric Fireplace, Stained Glass | Ground |
| Dining Room 4.11 x 3.51 m | Hardwood Floor, Overlooks Living, 2 Pc Bath | Ground |
| Kitchen 4.62 x 3.53 m | Centre Island, Double Sink, B/I Appliances | Ground |
| Primary Bedroom 4.42 x 3.38 m | 5 Pc Ensuite, Vaulted Ceiling(s), His and Hers Closets | Second |
| Bedroom 2 3.5 x 3.53 m | 4 Pc Ensuite, Hardwood Floor, Large Closet | Second |
| Bedroom 3 4.45 x 4.37 m | Electric Fireplace, Broadloom, Skylight | Third |
Client Remarks
Beautiful, Bright Victorian In Prime Cabbagetown. Walking Distance To Wellesley Park And Riverdale Farm. Classic Elements Such As Crown Moldings, High Baseboards, And Stained Glass. Combined With Open Concept Main Floor With Powder Room, Fireplace, Perfect For Entertaining. Bright Kitchen With B/I Appliances. W/O Basement To Private Backyard. Stunning Master Bedroom With Vaulted Ceiling, His/Her Closets. 3rd Floor Bedroom W/ Skylight And Fireplace. Very quiet, Family Oriented Neighbourhood. Quick Access To Major HWYs and TTC. Lots Of Parking Space Across The Street, Parking Permit Can Be Obtained From City Hall.
Property Description
426 Wellesley Street, Toronto C08, M4X 1H7
Property type
Semi-Detached
Lot size
N/A acres
Style
2 1/2 Storey
Approx. Area
N/A Sqft
Home Overview
Basement information
Finished,Walk-Out
Building size
N/A
Status
In-Active
Property sub type
Maintenance fee
$N/A
Year built
--
Walk around the neighborhood
426 Wellesley Street, Toronto C08, M4X 1H7Nearby Places

Shally Shi
Sales Representative, Dolphin Realty Inc
English, Mandarin
Residential ResaleProperty ManagementPre Construction
Mortgage Information
Estimated Payment
$0 Principal and Interest
 Walk Score for 426 Wellesley Street
Walk Score for 426 Wellesley Street

Book a Showing
Tour this home with Shally
Frequently Asked Questions about Wellesley Street
Recently Sold Homes in Toronto C08
Check out recently sold properties. Listings updated daily
No Image Found
Local MLS®️ rules require you to log in and accept their terms of use to view certain listing data.
No Image Found
Local MLS®️ rules require you to log in and accept their terms of use to view certain listing data.
No Image Found
Local MLS®️ rules require you to log in and accept their terms of use to view certain listing data.
No Image Found
Local MLS®️ rules require you to log in and accept their terms of use to view certain listing data.
No Image Found
Local MLS®️ rules require you to log in and accept their terms of use to view certain listing data.
No Image Found
Local MLS®️ rules require you to log in and accept their terms of use to view certain listing data.
No Image Found
Local MLS®️ rules require you to log in and accept their terms of use to view certain listing data.
No Image Found
Local MLS®️ rules require you to log in and accept their terms of use to view certain listing data.
Check out 100+ listings near this property. Listings updated daily
See the Latest Listings by Cities
1500+ home for sale in Ontario
