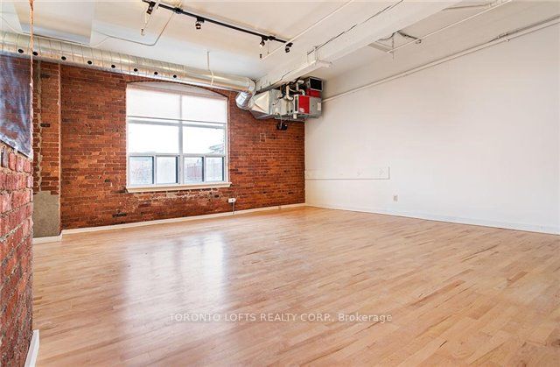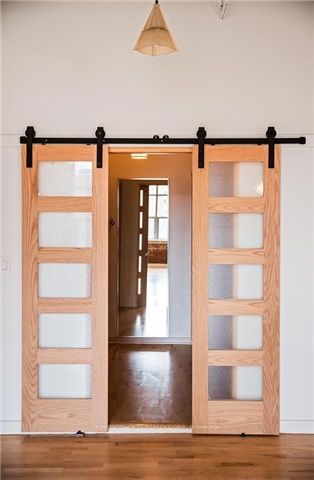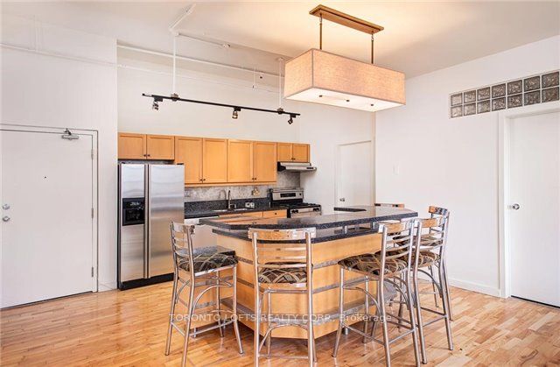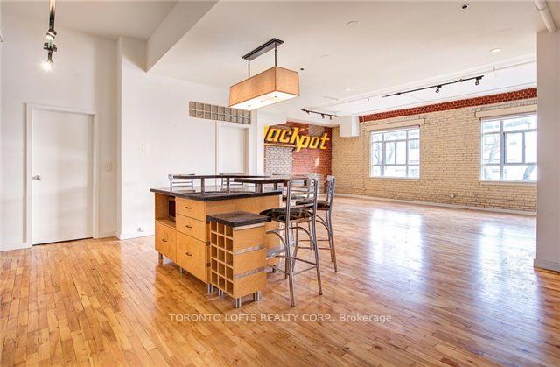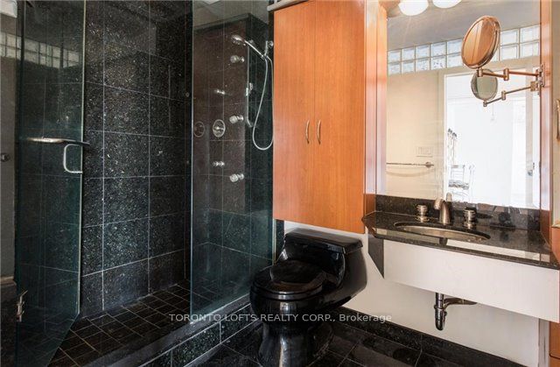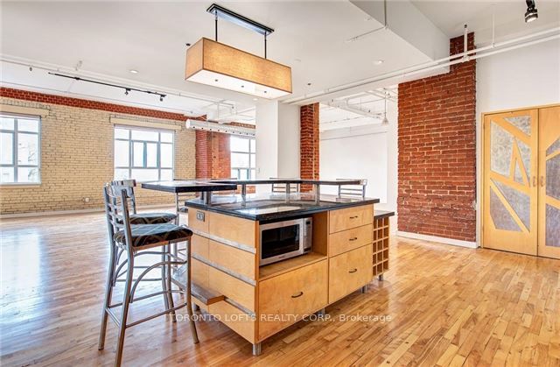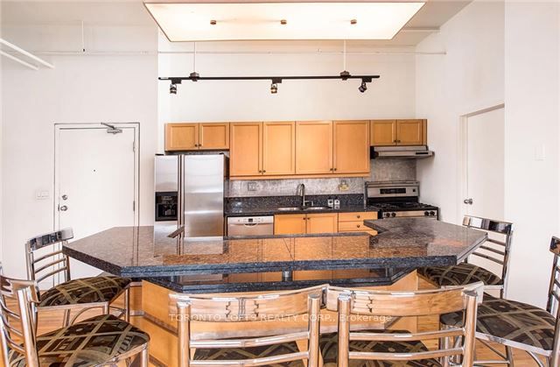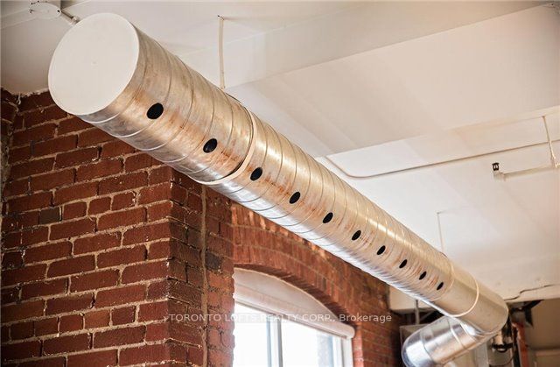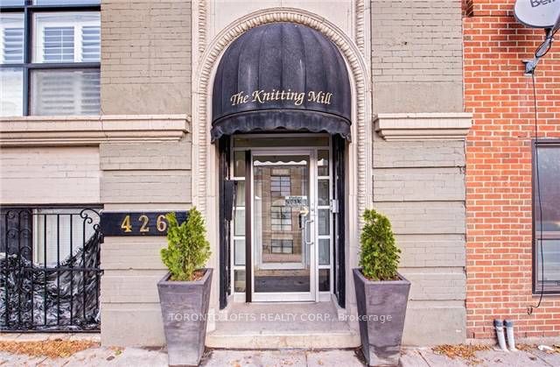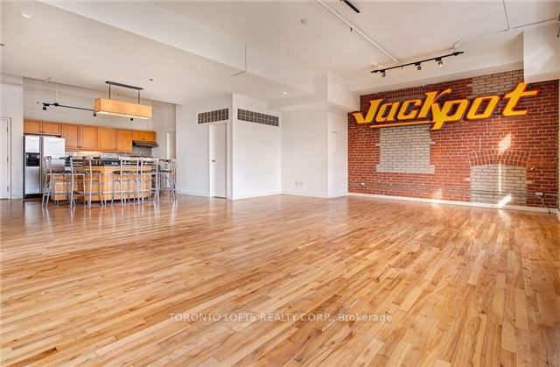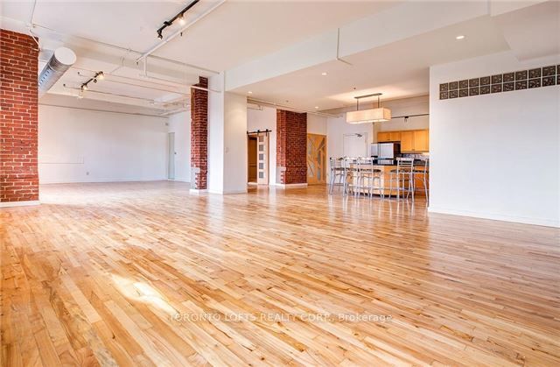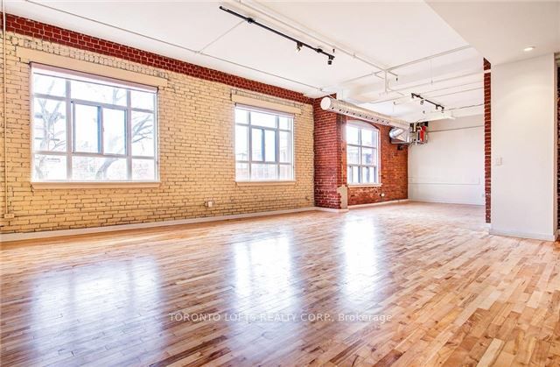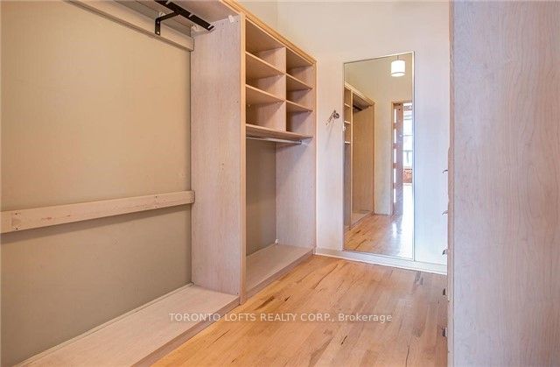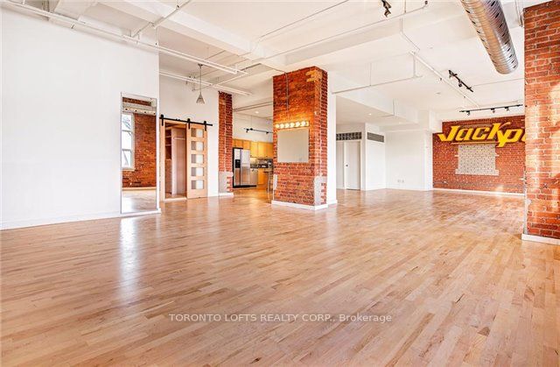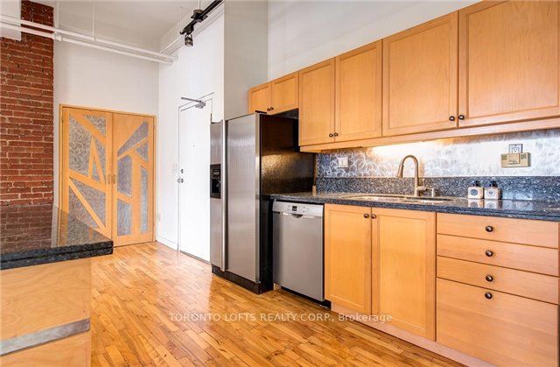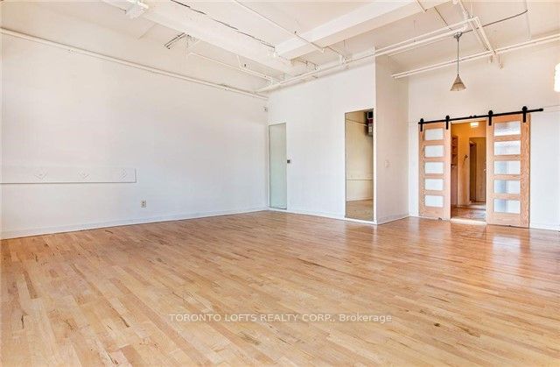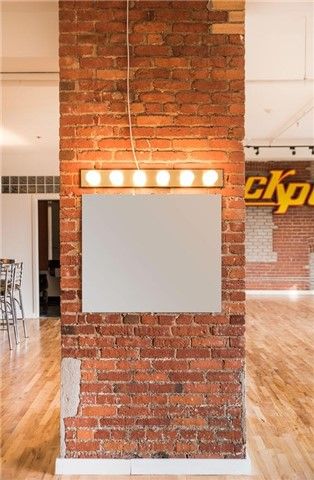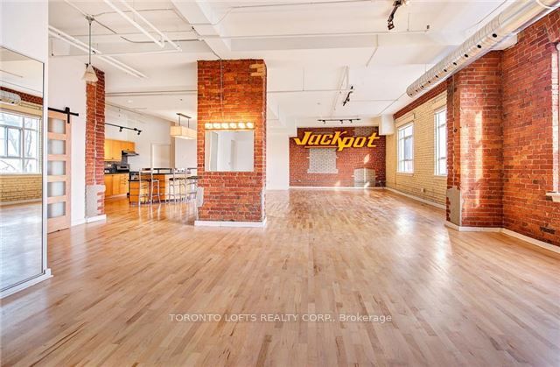
List Price: $3,599 /mo
426 Queen Street, Toronto C08, M5A 1T4
- By TORONTO LOFTS REALTY CORP.
Condo Apartment|MLS - #C12089048|New
1 Bed
1 Bath
1200-1399 Sqft.
Surface Garage
Room Information
| Room Type | Features | Level |
|---|---|---|
| Dining Room 8.36 x 6.15 m | Open Concept, Wood | Ground |
Client Remarks
** Knitting Mill Lofts ** Rare Large 1375 Sf Authentic Loft W/Great Open Concept Flex Use Plan. Featuring High 11 Ft Ceilings, Original Exposed Brick Walls & Columns, Hwd Flrs, Modern Kit With S/S Appl's & Large Island & Brkfst Bar. Tons Of Light From 3 Large Warehouse Size Windows. Also Includes 1 Exterior Surface Pkg. Convenient Downtown East Locale. Close To Cafes, Restos & Pubs. Easy Access To Dvp & Gardiner/Lake Shore.
Property Description
426 Queen Street, Toronto C08, M5A 1T4
Property type
Condo Apartment
Lot size
N/A acres
Style
Loft
Approx. Area
N/A Sqft
Home Overview
Basement information
None
Building size
N/A
Status
In-Active
Property sub type
Maintenance fee
$N/A
Year built
--
Walk around the neighborhood
426 Queen Street, Toronto C08, M5A 1T4Nearby Places

Angela Yang
Sales Representative, ANCHOR NEW HOMES INC.
English, Mandarin
Residential ResaleProperty ManagementPre Construction
 Walk Score for 426 Queen Street
Walk Score for 426 Queen Street

Book a Showing
Tour this home with Angela
Frequently Asked Questions about Queen Street
Recently Sold Homes in Toronto C08
Check out recently sold properties. Listings updated daily
See the Latest Listings by Cities
1500+ home for sale in Ontario
