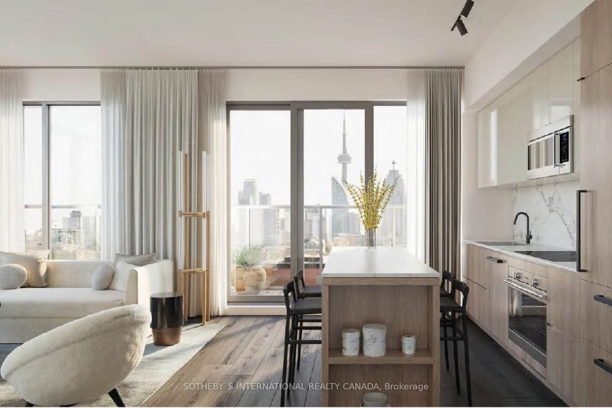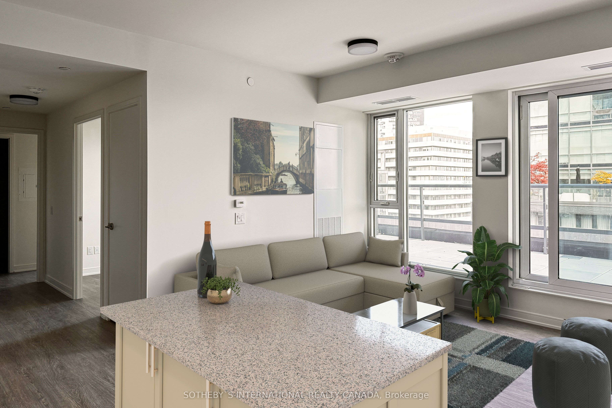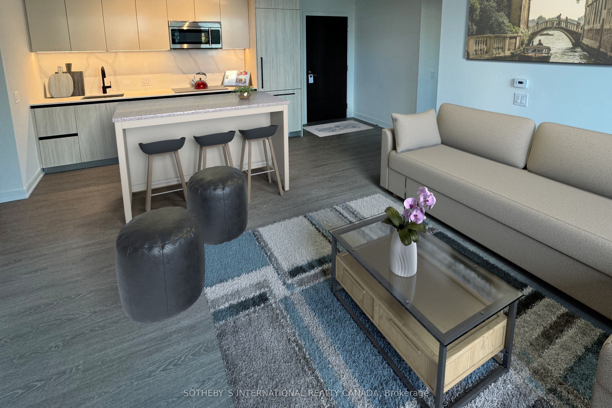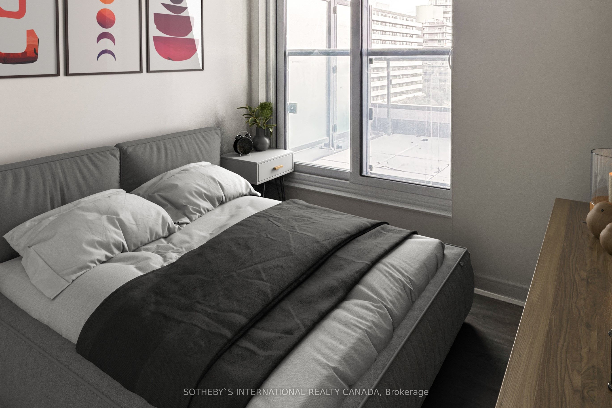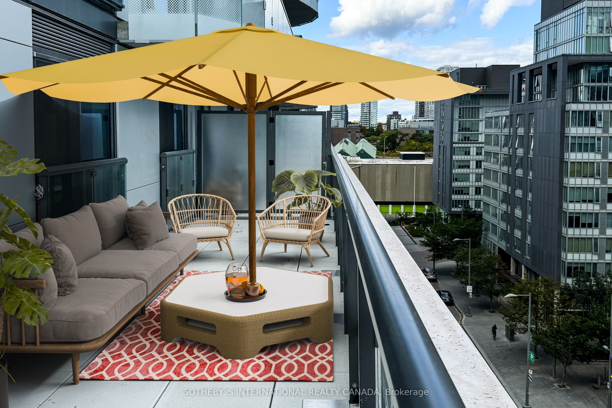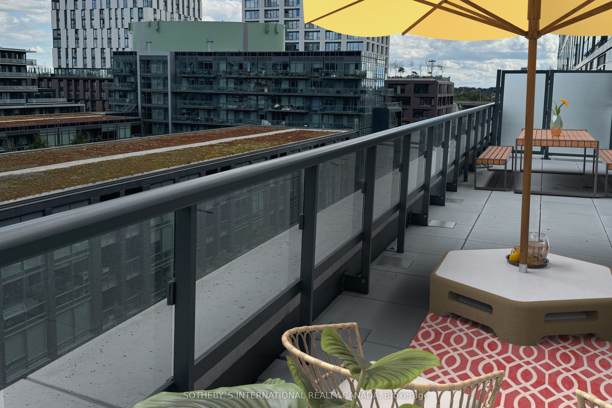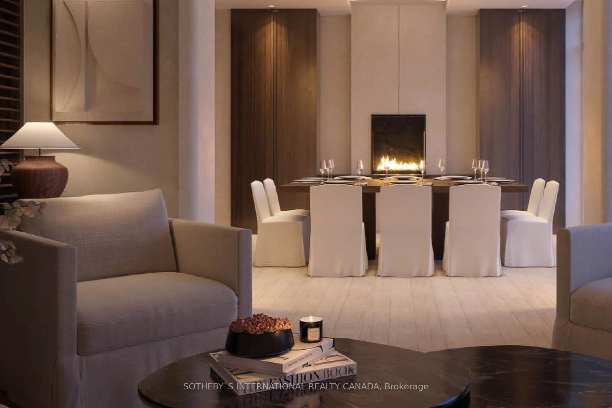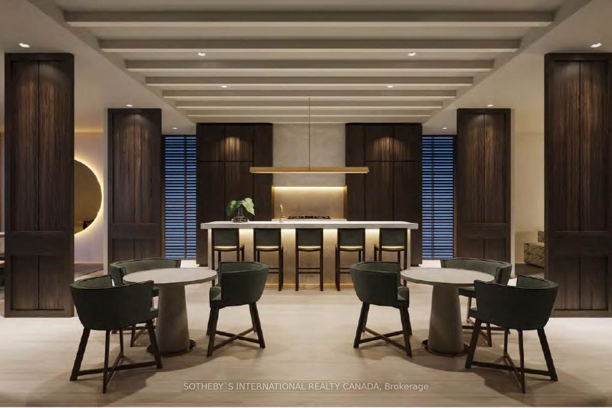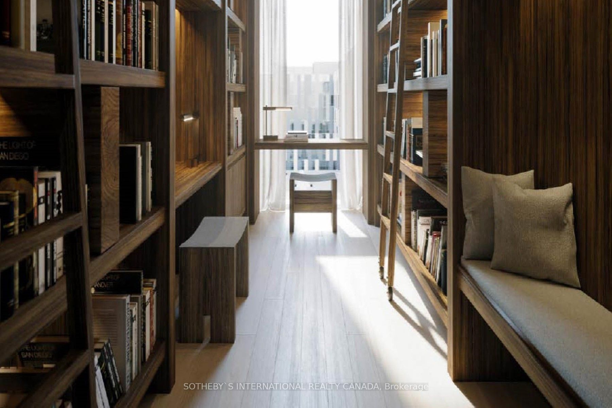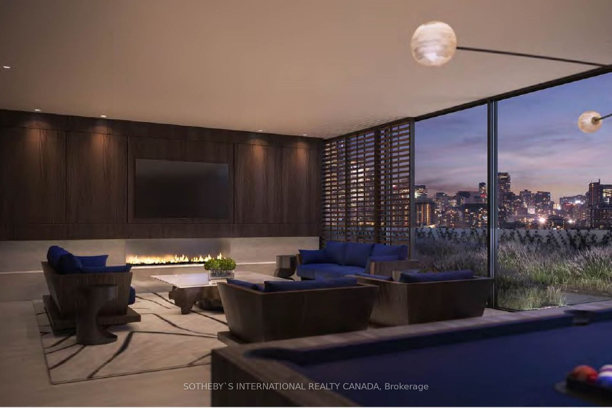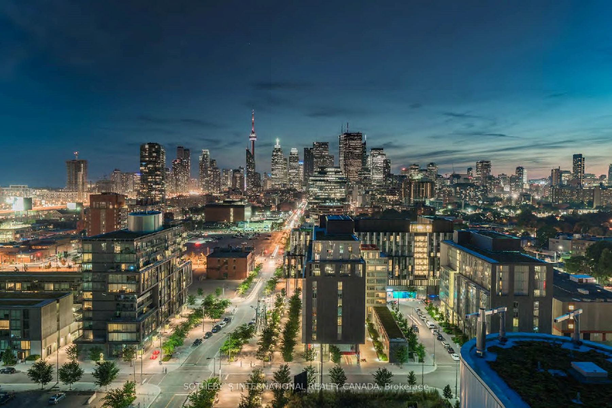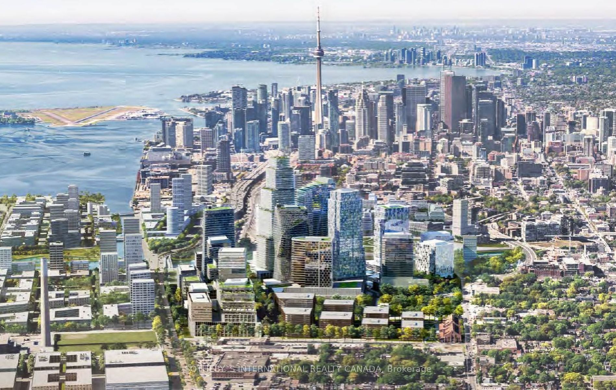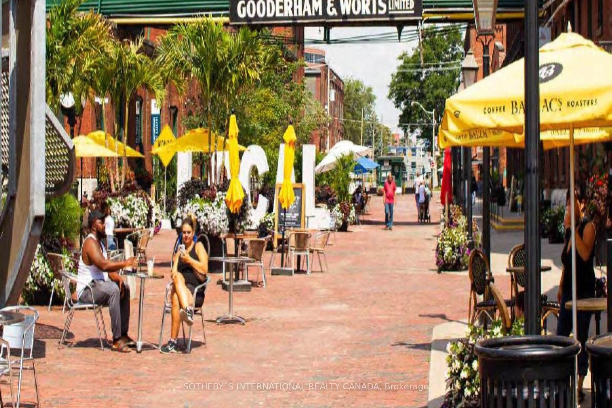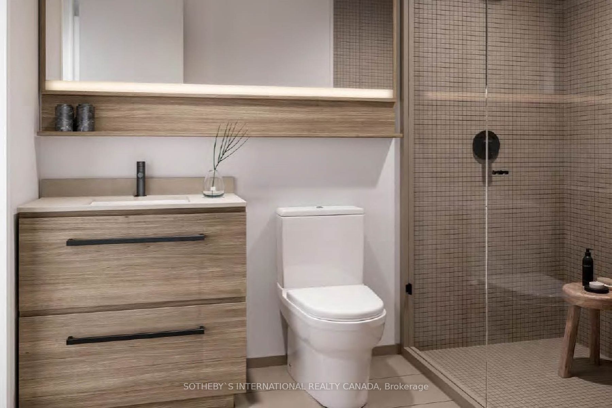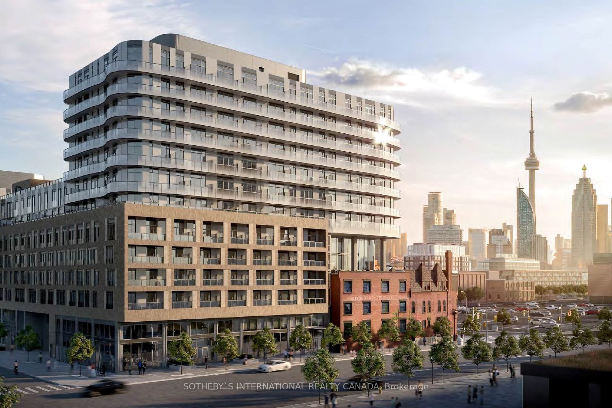
List Price: $4,500 /mo36% reduced
425 Front Street, Toronto C08, M5A 1H7
- By SOTHEBY`S INTERNATIONAL REALTY CANADA
Condo Apartment|MLS - #C9512529|Price Change
3 Bed
2 Bath
900-999 Sqft.
Underground Garage
Room Information
| Room Type | Features | Level |
|---|---|---|
| Living Room 6.12 x 4.5 m | Combined w/Kitchen, W/O To Terrace, Window Floor to Ceiling | Main |
| Dining Room 2.54 x 2.34 m | Main | |
| Kitchen 0 x 0 m | Combined w/Living, B/I Dishwasher, B/I Range | Main |
| Primary Bedroom 2.92 x 2.74 m | 3 Pc Ensuite, Overlook Patio, Window Floor to Ceiling | Main |
| Bedroom 2 3.28 x 2.46 m | Window Floor to Ceiling, Overlook Patio, Closet | Main |
| Bedroom 3 3.02 x 2.53 m | Window Floor to Ceiling, Overlook Patio, Closet | Main |
Client Remarks
Canary House harmoniously blends its design with the natural surroundings, offering a seamless transition between indoor and outdoor spaces. Natural woods are paired with modern design and neutral tones, creating a serene retreat in Downtown East. Oversized windows welcome natural light into the shared spaces connecting you to the vibrant streetscape. This 3-bedroom,2-bathroom + den condo open-concept layout offers a 400-square-ft terrace, providing ample space to unwind. The entertainment room, private dining lounge with billiards and karaoke delivers a fun night in or out. Meanwhile, the fitness room, surrounded by panoramic views of downtown, motivates you to push your limits while admiring the dynamic cityscape. Minutes from downtown and adjacent to the Distillery district and lake Ontario, this property is perfectly located for professionals seeking everything that Toronto has to offer. Please, note, the photos are virtually staged. **EXTRAS** Building has access to TTC, 1 parking spot, bicycle storage,24 hour security
Property Description
425 Front Street, Toronto C08, M5A 1H7
Property type
Condo Apartment
Lot size
N/A acres
Style
Apartment
Approx. Area
N/A Sqft
Home Overview
Last check for updates
Virtual tour
N/A
Basement information
None
Building size
N/A
Status
In-Active
Property sub type
Maintenance fee
$N/A
Year built
--
Amenities
BBQs Allowed
Bike Storage
Concierge
Exercise Room
Media Room
Rooftop Deck/Garden
Walk around the neighborhood
425 Front Street, Toronto C08, M5A 1H7Nearby Places

Shally Shi
Sales Representative, Dolphin Realty Inc
English, Mandarin
Residential ResaleProperty ManagementPre Construction
 Walk Score for 425 Front Street
Walk Score for 425 Front Street

Book a Showing
Tour this home with Shally
Frequently Asked Questions about Front Street
Recently Sold Homes in Toronto C08
Check out recently sold properties. Listings updated daily
No Image Found
Local MLS®️ rules require you to log in and accept their terms of use to view certain listing data.
No Image Found
Local MLS®️ rules require you to log in and accept their terms of use to view certain listing data.
No Image Found
Local MLS®️ rules require you to log in and accept their terms of use to view certain listing data.
No Image Found
Local MLS®️ rules require you to log in and accept their terms of use to view certain listing data.
No Image Found
Local MLS®️ rules require you to log in and accept their terms of use to view certain listing data.
No Image Found
Local MLS®️ rules require you to log in and accept their terms of use to view certain listing data.
No Image Found
Local MLS®️ rules require you to log in and accept their terms of use to view certain listing data.
No Image Found
Local MLS®️ rules require you to log in and accept their terms of use to view certain listing data.
Check out 100+ listings near this property. Listings updated daily
See the Latest Listings by Cities
1500+ home for sale in Ontario
