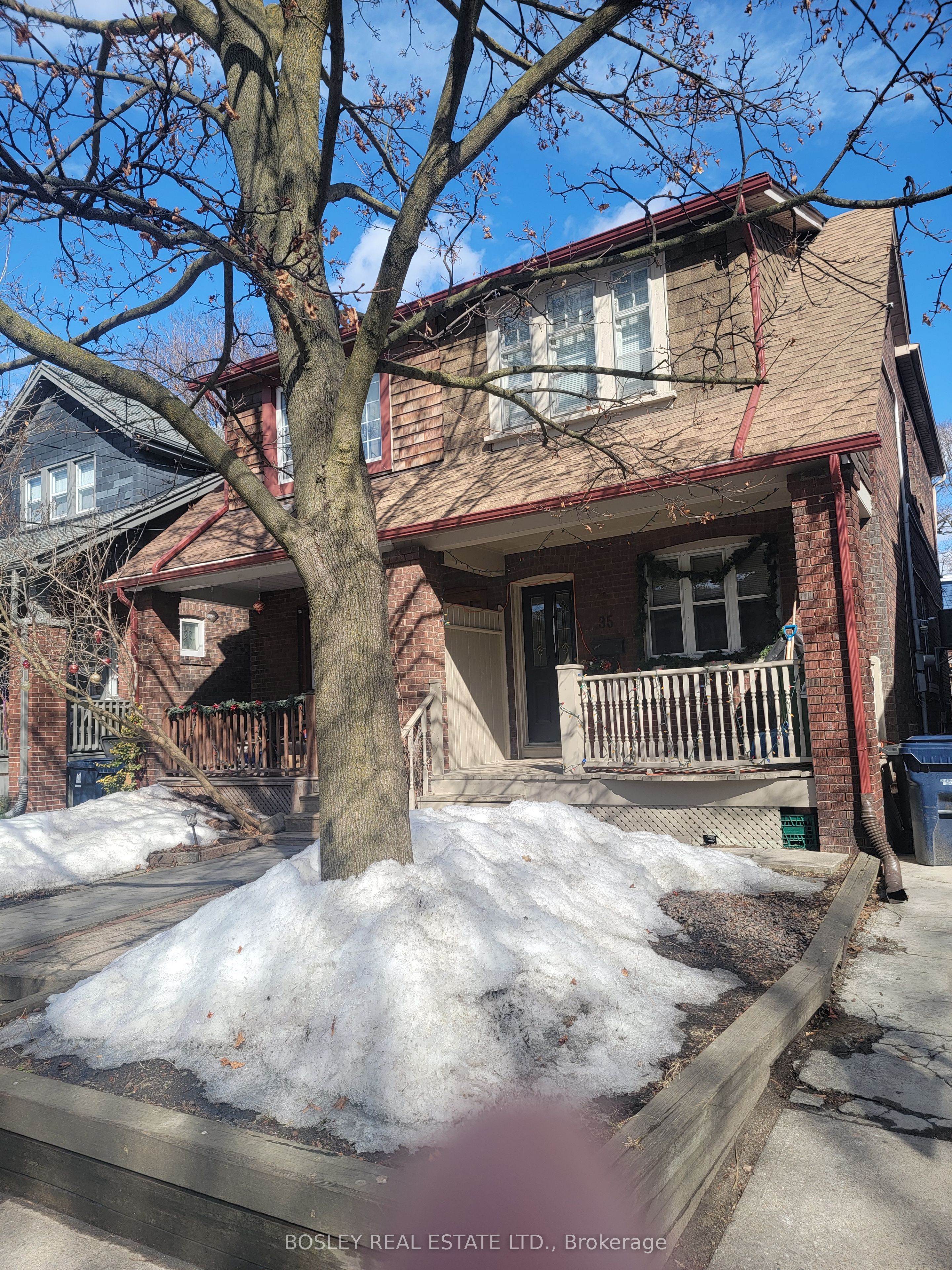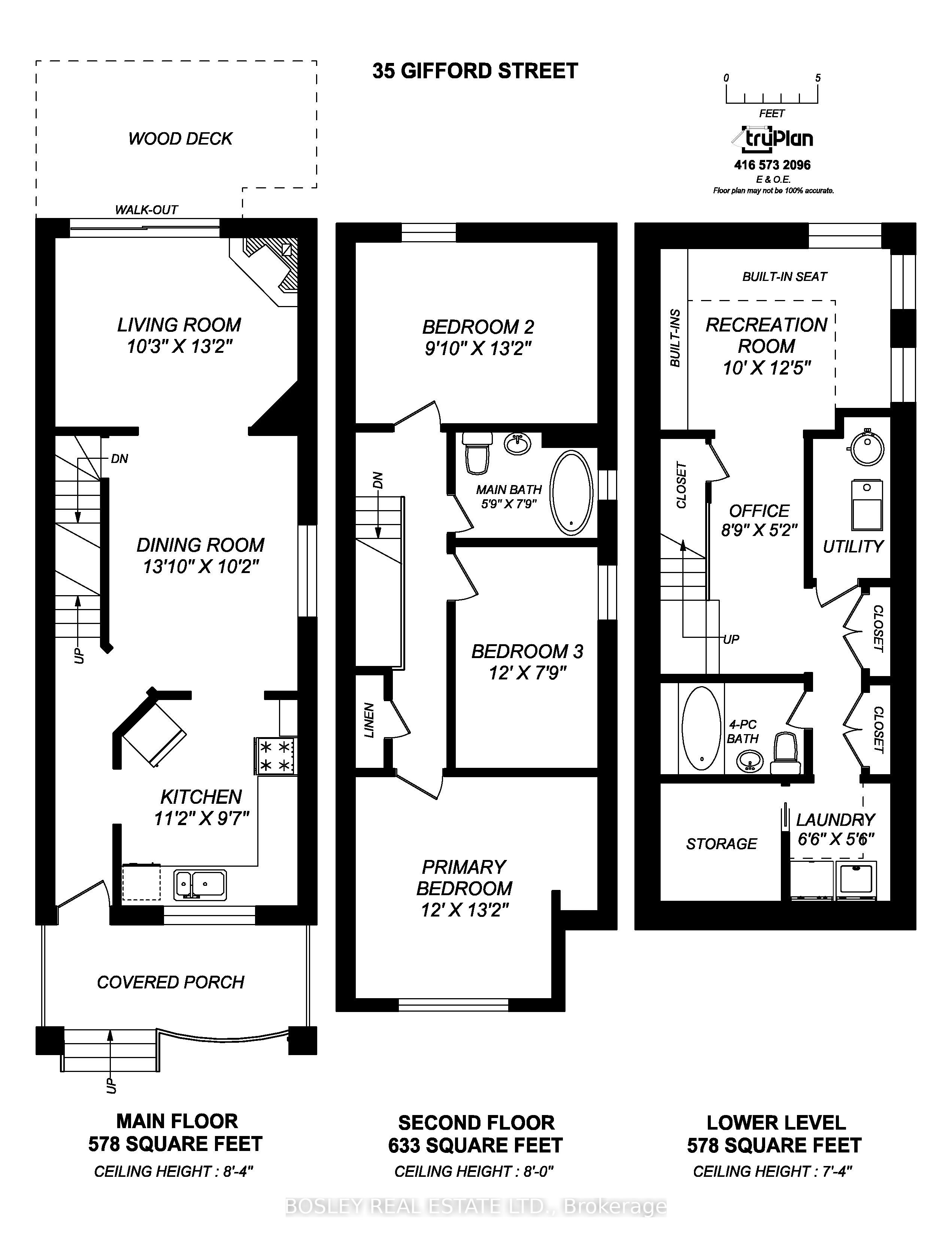
List Price: $949,000 5% reduced
35 Gifford Street, Toronto C08, M5A 3H9
- By BOSLEY REAL ESTATE LTD.
Semi-Detached |MLS - #C12010727|Price Change
4 Bed
2 Bath
1100-1500 Sqft.
None Garage
Price comparison with similar homes in Toronto C08
Compared to 1 similar home
-46.5% Lower↓
Market Avg. of (1 similar homes)
$1,775,000
Note * Price comparison is based on the similar properties listed in the area and may not be accurate. Consult licences real estate agent for accurate comparison
Room Information
| Room Type | Features | Level |
|---|---|---|
| Living Room 4.01 x 3.12 m | Fireplace, W/O To Sundeck, Hardwood Floor | Ground |
| Dining Room 4.22 x 3.1 m | Plate Rail, Hardwood Floor, Pot Lights | Ground |
| Kitchen 3.4 x 2.92 m | Renovated, Galley Kitchen, Hardwood Floor | Ground |
| Primary Bedroom 4.01 x 3.66 m | B/I Closet, Pot Lights, Hardwood Floor | Second |
| Bedroom 2 3.66 x 2.96 m | 3 Pc Bath, Hardwood Floor | Second |
| Bedroom 3 4.01 x 3 m | Hardwood Floor, Irregular Room, Hardwood Floor | Second |
Client Remarks
Renovate your way! This house was renovated in the late 80s but it could use a re-do. It needs a new kitchen and baths and some other cosmetics but it's a good solid, structurally sound, property. The last reno included lowering the basement - an expensive upgrade which doesn't need to be done again. Reverse floor plan with a front kitchen and a rear living room which walks out to deck and garden. 3 bedrooms up; possible +1 in the basement. Well located just south of Spruce Street and a 3 minute walk to Sprucecourt Public School. Close to transit; Riverdale Farm; the best dog park in Toronto and all the amenities which make living in Cabbagetown a dream!
Property Description
35 Gifford Street, Toronto C08, M5A 3H9
Property type
Semi-Detached
Lot size
N/A acres
Style
2-Storey
Approx. Area
N/A Sqft
Home Overview
Last check for updates
Virtual tour
N/A
Basement information
Finished
Building size
N/A
Status
In-Active
Property sub type
Maintenance fee
$N/A
Year built
2024
Walk around the neighborhood
35 Gifford Street, Toronto C08, M5A 3H9Nearby Places

Shally Shi
Sales Representative, Dolphin Realty Inc
English, Mandarin
Residential ResaleProperty ManagementPre Construction
Mortgage Information
Estimated Payment
$0 Principal and Interest
 Walk Score for 35 Gifford Street
Walk Score for 35 Gifford Street

Book a Showing
Tour this home with Shally
Frequently Asked Questions about Gifford Street
Recently Sold Homes in Toronto C08
Check out recently sold properties. Listings updated daily
No Image Found
Local MLS®️ rules require you to log in and accept their terms of use to view certain listing data.
No Image Found
Local MLS®️ rules require you to log in and accept their terms of use to view certain listing data.
No Image Found
Local MLS®️ rules require you to log in and accept their terms of use to view certain listing data.
No Image Found
Local MLS®️ rules require you to log in and accept their terms of use to view certain listing data.
No Image Found
Local MLS®️ rules require you to log in and accept their terms of use to view certain listing data.
No Image Found
Local MLS®️ rules require you to log in and accept their terms of use to view certain listing data.
No Image Found
Local MLS®️ rules require you to log in and accept their terms of use to view certain listing data.
No Image Found
Local MLS®️ rules require you to log in and accept their terms of use to view certain listing data.
Check out 100+ listings near this property. Listings updated daily
See the Latest Listings by Cities
1500+ home for sale in Ontario

