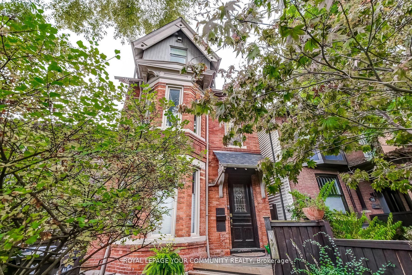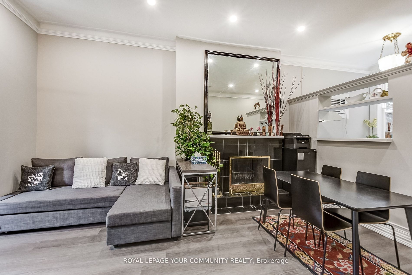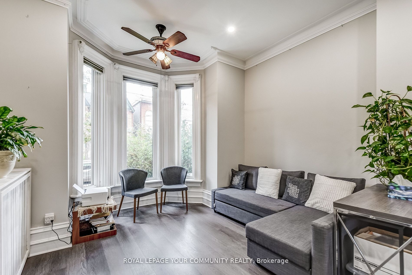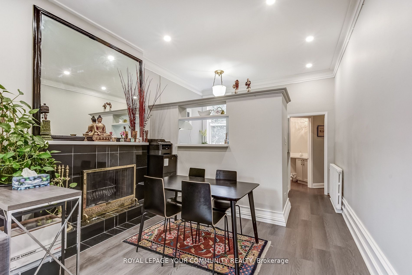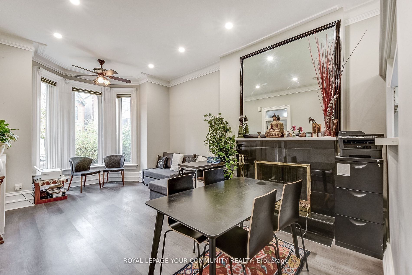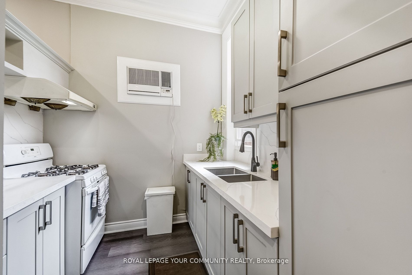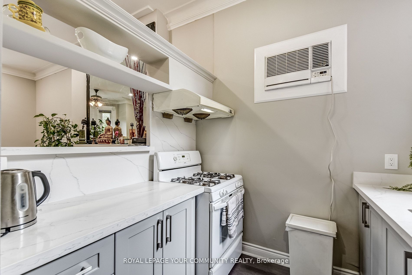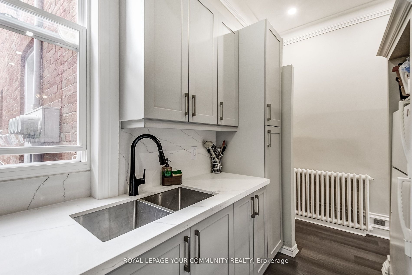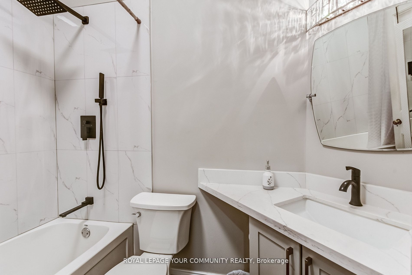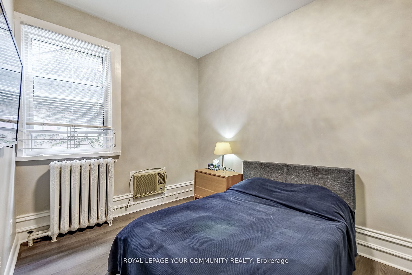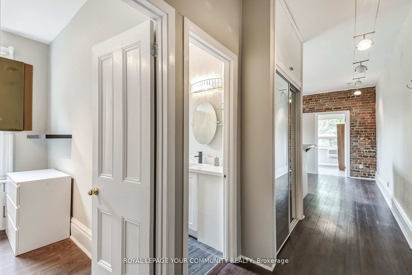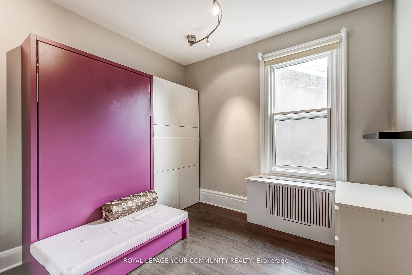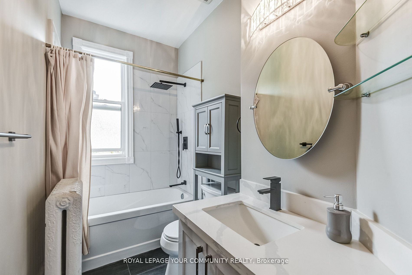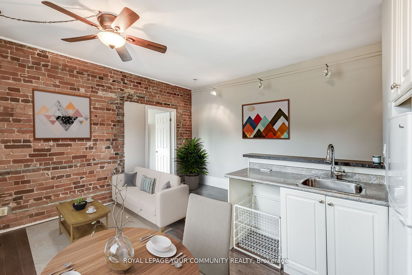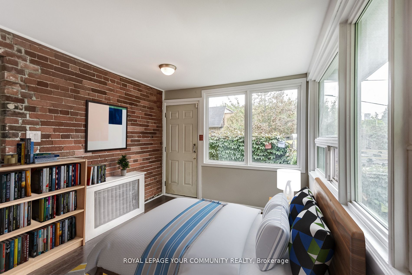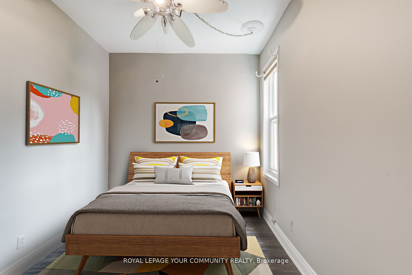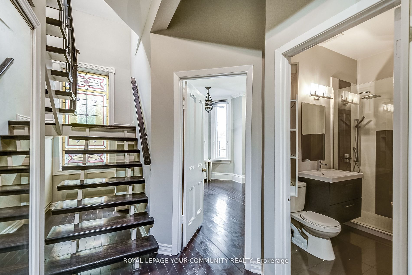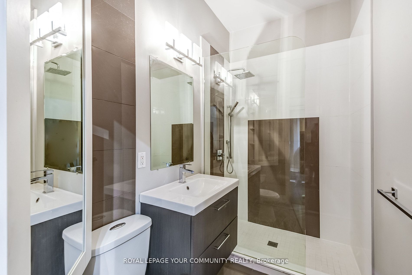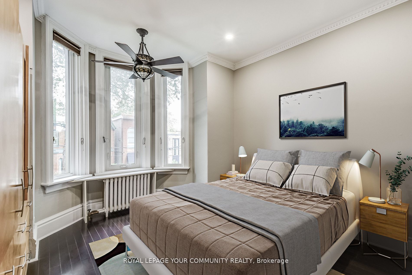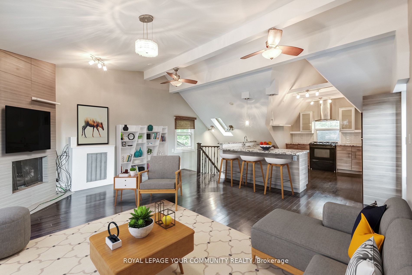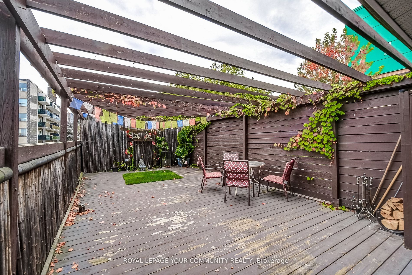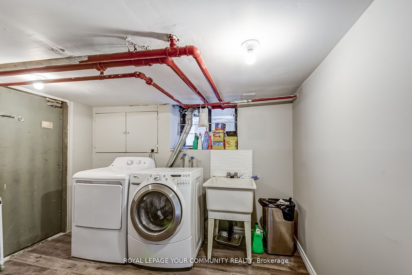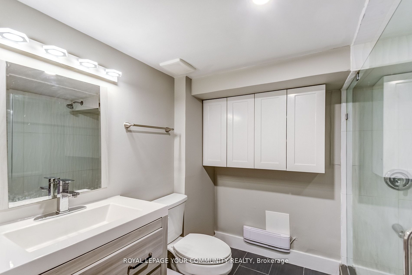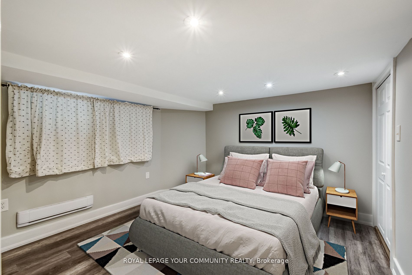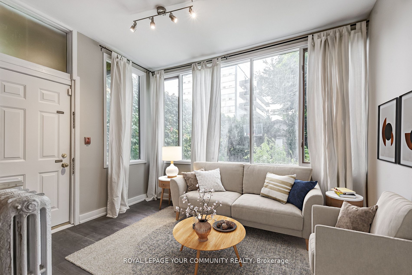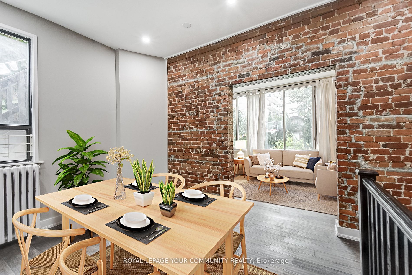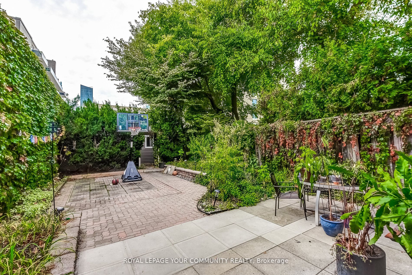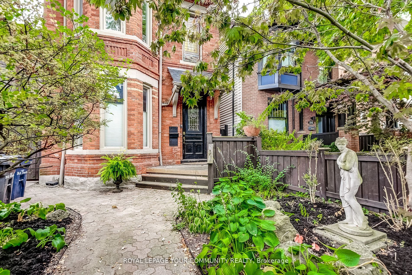
List Price: $2,990,000
312 Seaton Street, Toronto C08, M5A 2T7
- By ROYAL LEPAGE YOUR COMMUNITY REALTY
Fourplex|MLS - #C9418906|Extension
6 Bed
4 Bath
2500-3000 Sqft.
Lot Size: 25 x 150 Feet
Detached Garage
Room Information
| Room Type | Features | Level |
|---|---|---|
| Kitchen 1.86 x 2.59 m | Galley Kitchen, Pot Lights | Ground |
| Dining Room 2.8 x 3.63 m | Separate Room, Large Window | Ground |
| Living Room 2.8 x 3.87 m | Overlooks Backyard, Large Window | Ground |
| Kitchen 2.16 x 2.68 m | Galley Kitchen | Ground |
| Living Room 5.68 x 3.58 m | Combined w/Dining, Large Window | Ground |
| Dining Room 5.68 x 3.58 m | Combined w/Living, Fireplace | Ground |
| Bedroom 2.8 x 3.57 m | Large Closet | Ground |
| Bedroom 3.93 x 3.14 m | Hardwood Floor, Large Window | Second |
Client Remarks
Beautiful Detached Victorian set on an East Facing 25 x 150 Lot. House has four units (2-One-Bedroom Units and 2-Two-Bedroom Units and are Separately Metered). House has been Renovated by Current Owners. Detached 2-car garage, potential to build coach house with laneway access. Convenient location, steps to TCC, Restaurants, Coffee Houses, Shops and Parks. Home sold in as-is, where-is condition.
Property Description
312 Seaton Street, Toronto C08, M5A 2T7
Property type
Fourplex
Lot size
N/A acres
Style
3-Storey
Approx. Area
N/A Sqft
Home Overview
Last check for updates
Virtual tour
N/A
Basement information
Finished
Building size
N/A
Status
In-Active
Property sub type
Maintenance fee
$N/A
Year built
--
Walk around the neighborhood
312 Seaton Street, Toronto C08, M5A 2T7Nearby Places

Angela Yang
Sales Representative, ANCHOR NEW HOMES INC.
English, Mandarin
Residential ResaleProperty ManagementPre Construction
Mortgage Information
Estimated Payment
$0 Principal and Interest
 Walk Score for 312 Seaton Street
Walk Score for 312 Seaton Street

Book a Showing
Tour this home with Angela
Frequently Asked Questions about Seaton Street
Recently Sold Homes in Toronto C08
Check out recently sold properties. Listings updated daily
See the Latest Listings by Cities
1500+ home for sale in Ontario
