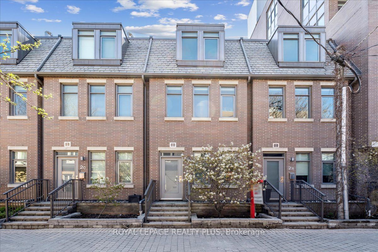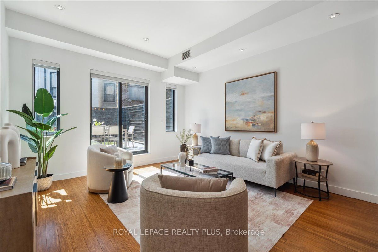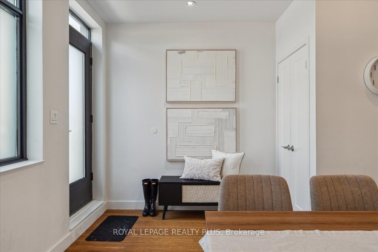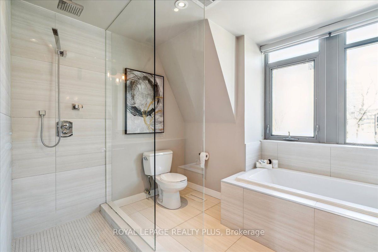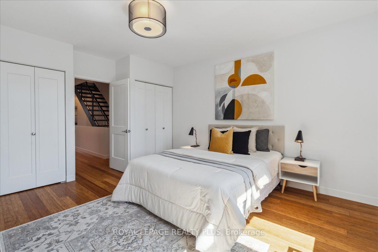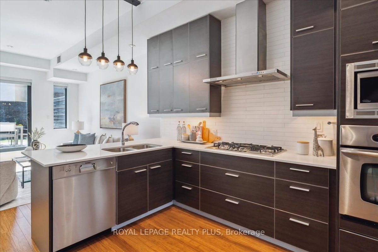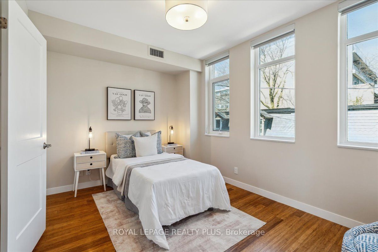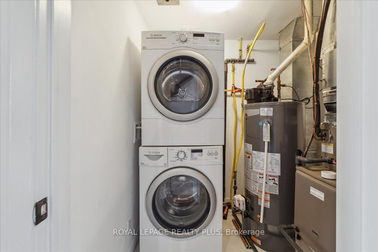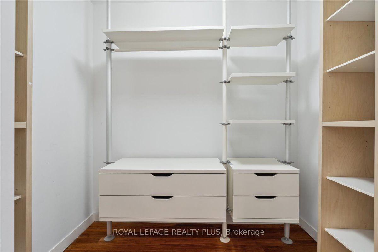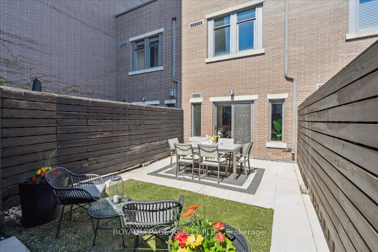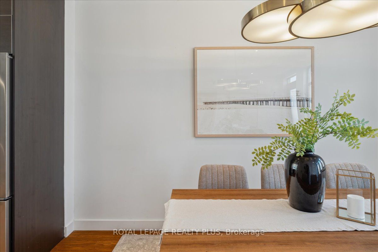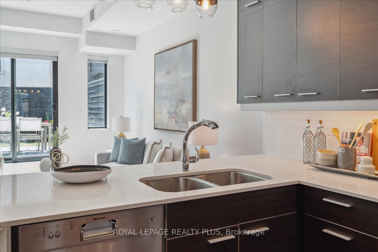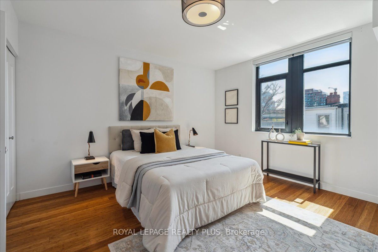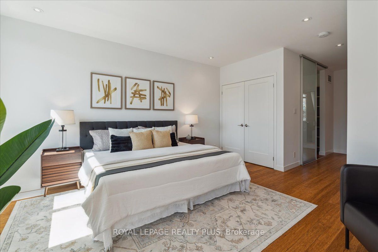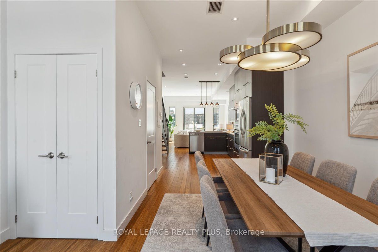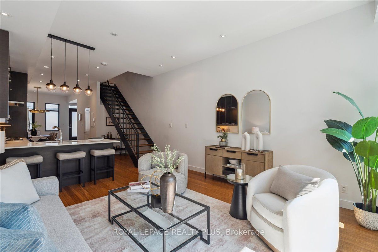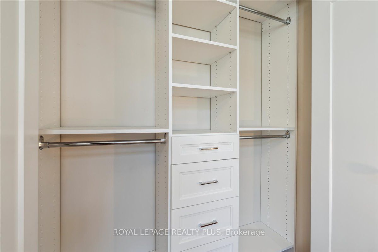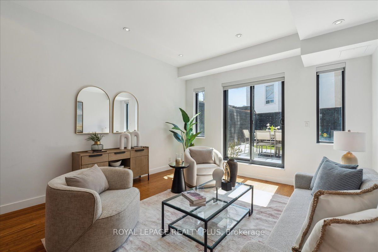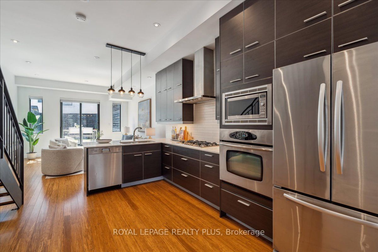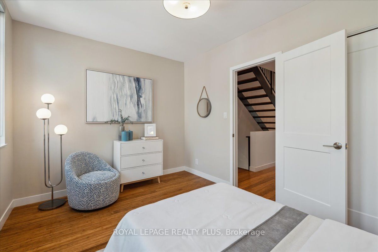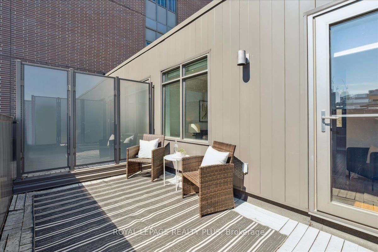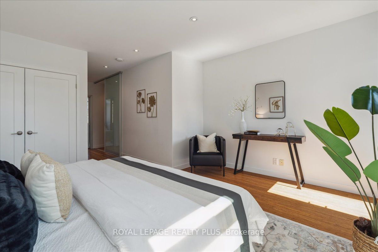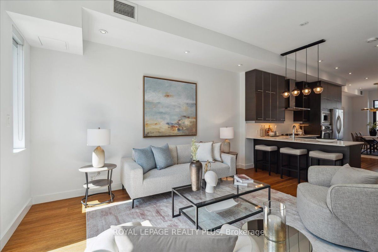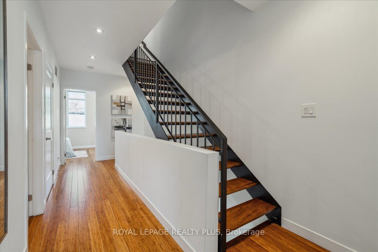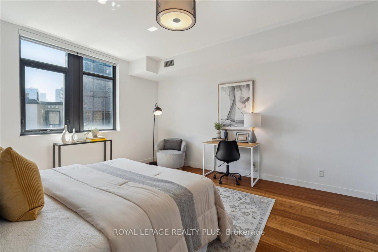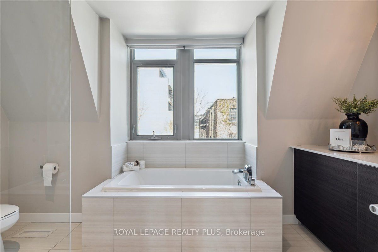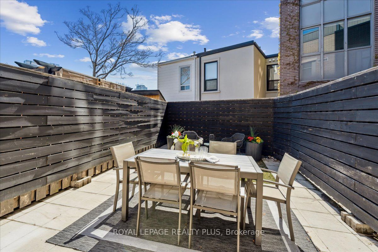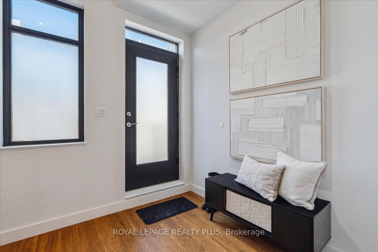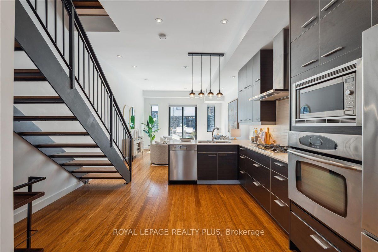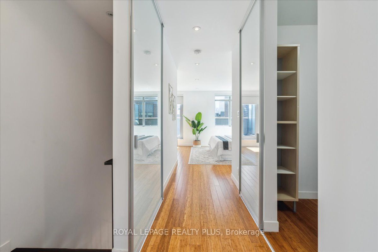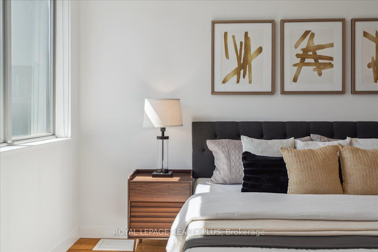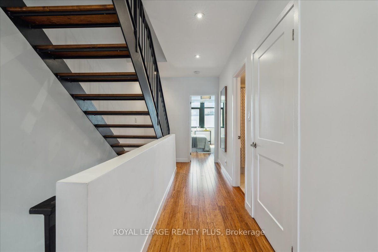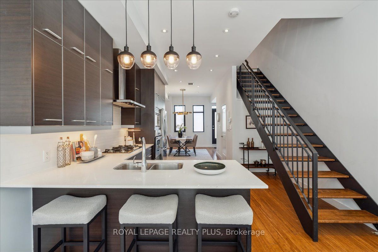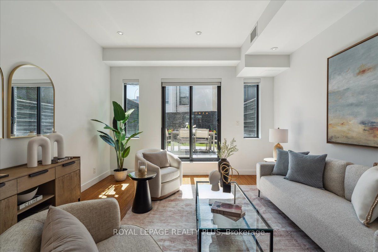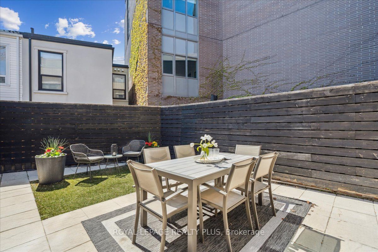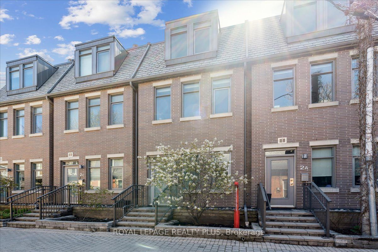
List Price: $1,399,900 + $613 maint. fee
2B PERCY Street, Toronto C08, M5A 3M8
Included in Maintenance Fee:
Price comparison with similar homes in Toronto C08
Note * The price comparison provided is based on publicly available listings of similar properties within the same area. While we strive to ensure accuracy, these figures are intended for general reference only and may not reflect current market conditions, specific property features, or recent sales. For a precise and up-to-date evaluation tailored to your situation, we strongly recommend consulting a licensed real estate professional.
Room Information
| Room Type | Features | Level |
|---|---|---|
| Kitchen 4.52 x 2.97 m | Hardwood Floor, Modern Kitchen, Stainless Steel Appl | Main |
| Dining Room 4.55 x 4.11 m | Hardwood Floor, Open Concept, Window | Main |
| Living Room 4.32 x 4.11 m | Hardwood Floor, Open Concept, W/O To Patio | Main |
| Bedroom 2 4.39 x 4.11 m | Hardwood Floor, Closet Organizers, Window | Second |
| Bedroom 3 4.11 x 2.9 m | Hardwood Floor, Closet Organizers, Window | Second |
| Primary Bedroom 4.52 x 4.11 m | Walk-In Closet(s), 5 Pc Ensuite, W/O To Terrace | Third |
Client Remarks
2B PERCY Street, Toronto C08, M5A 3M8
Property type
Condo Townhouse
Lot size
N/A acres
Style
3-Storey
Approx. Area
N/A Sqft
Home Overview
Last check for updates
Virtual tour
Basement information
None
Building size
N/A
Status
In-Active
Property sub type
Maintenance fee
$613
Year built
--
Amenities

Angela Yang
Sales Representative, ANCHOR NEW HOMES INC.
Mortgage Information
Estimated Payment
 Walk Score for 2B PERCY Street
Walk Score for 2B PERCY Street

Book a Showing
Tour this home with Angela
Frequently Asked Questions about PERCY Street
Recently Sold Homes in Toronto C08
Check out recently sold properties. Listings updated daily
See the Latest Listings by Cities
1500+ home for sale in Ontario
