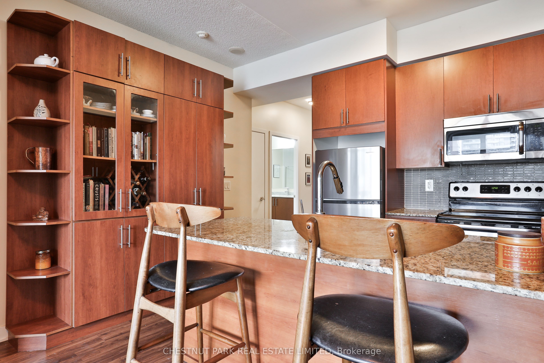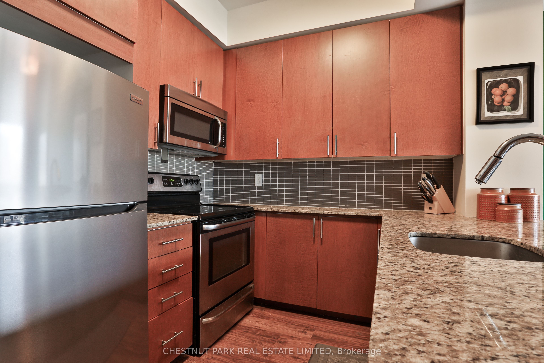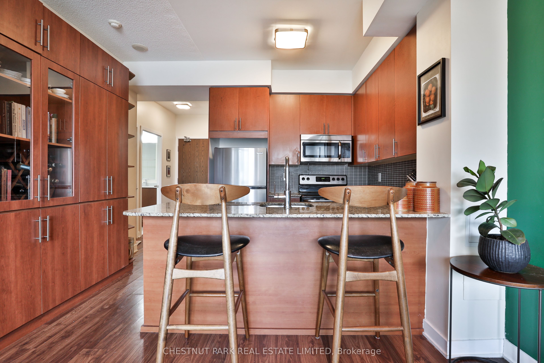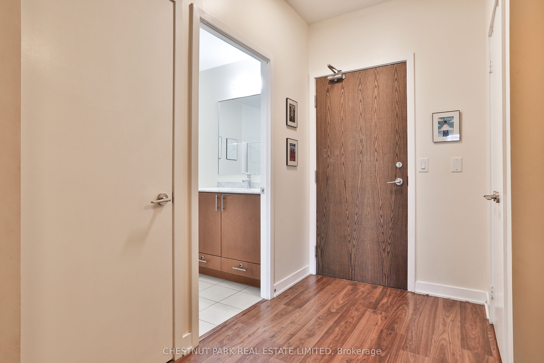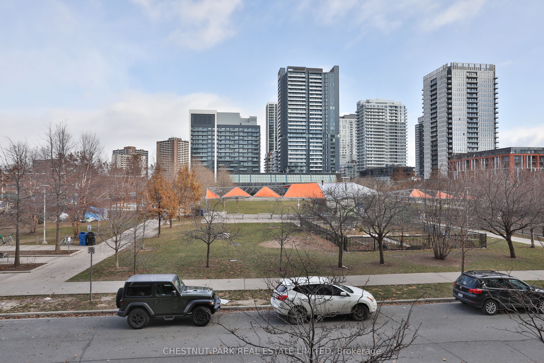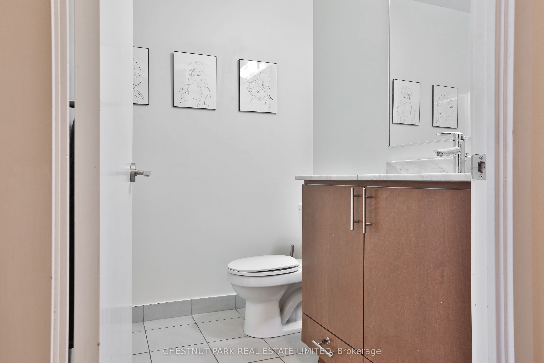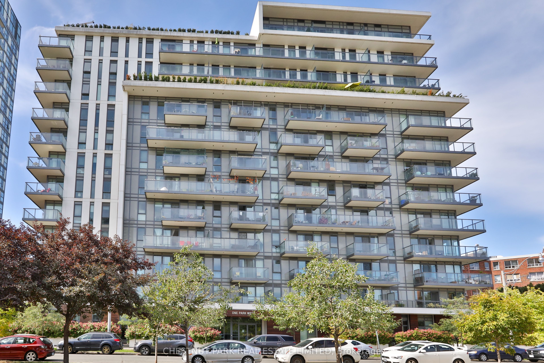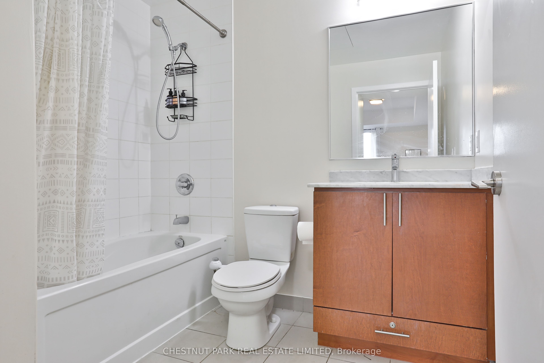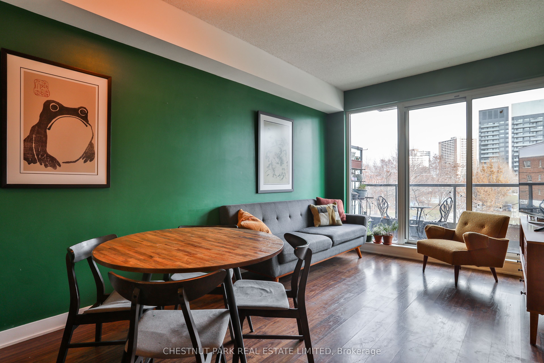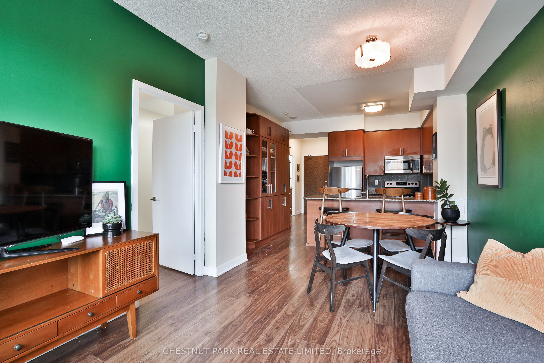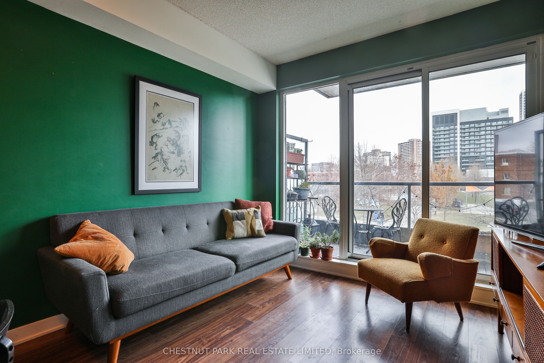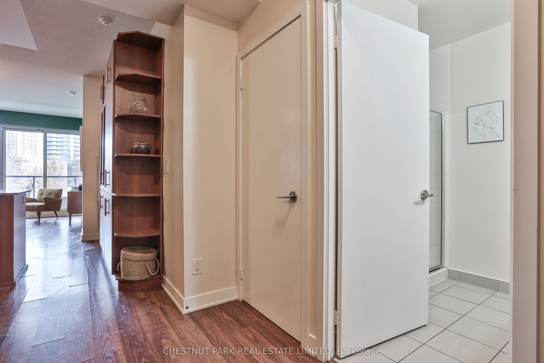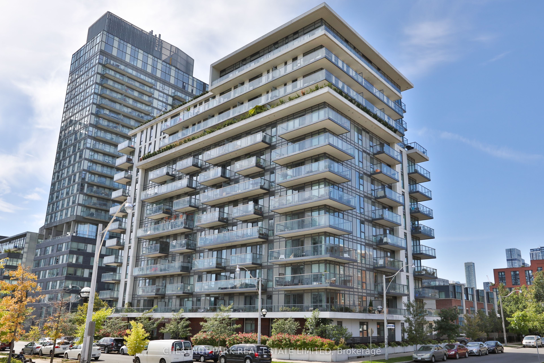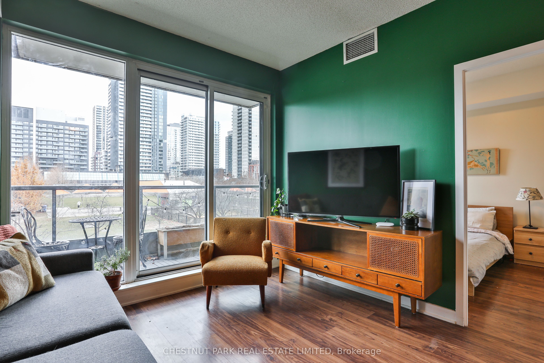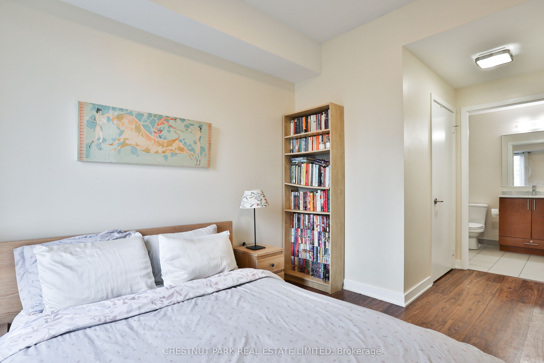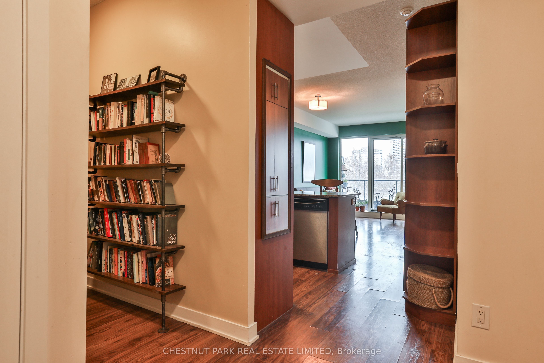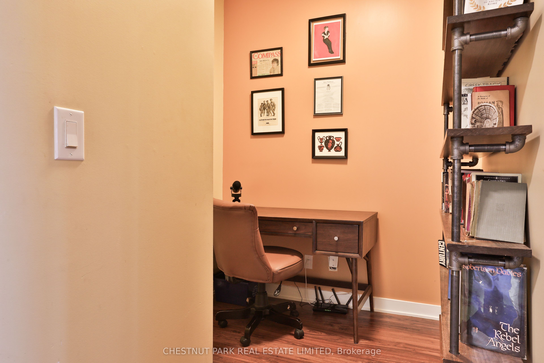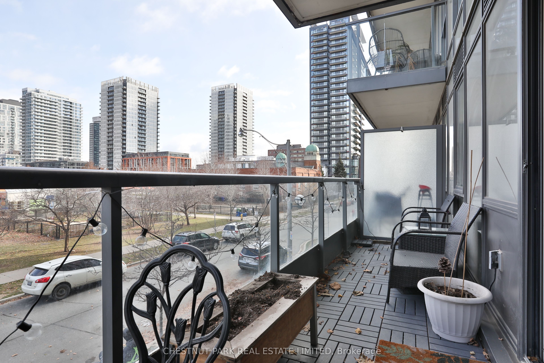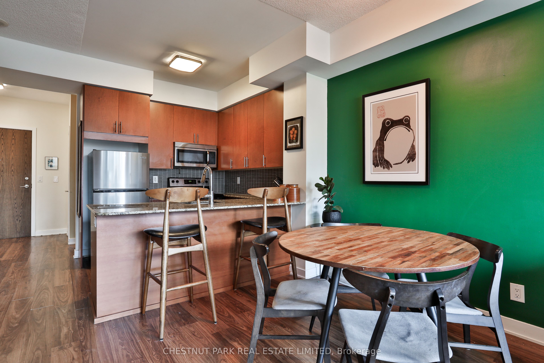
List Price: $634,000 + $773 maint. fee
260 Sackville Street, Toronto C08, M5A 0B3
- By CHESTNUT PARK REAL ESTATE LIMITED
Condo Apartment|MLS - #C12001809|New
2 Bed
2 Bath
600-699 Sqft.
Underground Garage
Included in Maintenance Fee:
Heat
Water
Common Elements
CAC
Building Insurance
Parking
Price comparison with similar homes in Toronto C08
Compared to 241 similar homes
-26.3% Lower↓
Market Avg. of (241 similar homes)
$860,165
Note * Price comparison is based on the similar properties listed in the area and may not be accurate. Consult licences real estate agent for accurate comparison
Room Information
| Room Type | Features | Level |
|---|---|---|
| Kitchen 0 x 0 m | Stainless Steel Appl, Granite Counters, Backsplash | Main |
| Dining Room 5.13 x 3.12 m | Combined w/Living, Breakfast Area | Main |
| Living Room 5.13 x 3.12 m | Combined w/Dining, Overlooks Park | Main |
| Bedroom 3.18 x 2.87 m | 4 Pc Ensuite, Walk-In Closet(s), Overlooks Park | Main |
Client Remarks
Spacious unit for comfortable downtown living! Located in a well maintained midrise condo features two full baths, separate den, walk-in closet & large balcony w/ unobstructed park view. Kitchen features granite countertops, stainless appliances and custom display cabinetry. Convenient breakfast bar counter seating adjacent to the bright open concept dining and living room. Includes underground parking and two lockers for all of your extra storage needs. Streetcar at your doorstep and walking distance from subway, groceries and charming cafes. This vibrant neighbourhood offers excellent public facilities incl. one of the city's best pools, community centre, soccer pitch, skating rink and nearby Riverdale Park. Building amenities offer concierge, rooftop with BBQ, gym, bike storage and visitor parking.
Property Description
260 Sackville Street, Toronto C08, M5A 0B3
Property type
Condo Apartment
Lot size
N/A acres
Style
Apartment
Approx. Area
N/A Sqft
Home Overview
Last check for updates
Virtual tour
N/A
Basement information
None
Building size
N/A
Status
In-Active
Property sub type
Maintenance fee
$773.39
Year built
--
Amenities
Bike Storage
Concierge
Gym
Party Room/Meeting Room
Rooftop Deck/Garden
Visitor Parking
Walk around the neighborhood
260 Sackville Street, Toronto C08, M5A 0B3Nearby Places

Shally Shi
Sales Representative, Dolphin Realty Inc
English, Mandarin
Residential ResaleProperty ManagementPre Construction
Mortgage Information
Estimated Payment
$0 Principal and Interest
 Walk Score for 260 Sackville Street
Walk Score for 260 Sackville Street

Book a Showing
Tour this home with Shally
Frequently Asked Questions about Sackville Street
Recently Sold Homes in Toronto C08
Check out recently sold properties. Listings updated daily
No Image Found
Local MLS®️ rules require you to log in and accept their terms of use to view certain listing data.
No Image Found
Local MLS®️ rules require you to log in and accept their terms of use to view certain listing data.
No Image Found
Local MLS®️ rules require you to log in and accept their terms of use to view certain listing data.
No Image Found
Local MLS®️ rules require you to log in and accept their terms of use to view certain listing data.
No Image Found
Local MLS®️ rules require you to log in and accept their terms of use to view certain listing data.
No Image Found
Local MLS®️ rules require you to log in and accept their terms of use to view certain listing data.
No Image Found
Local MLS®️ rules require you to log in and accept their terms of use to view certain listing data.
No Image Found
Local MLS®️ rules require you to log in and accept their terms of use to view certain listing data.
Check out 100+ listings near this property. Listings updated daily
See the Latest Listings by Cities
1500+ home for sale in Ontario
