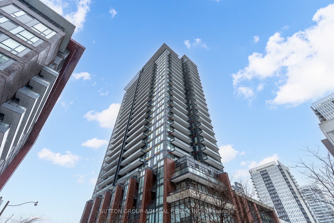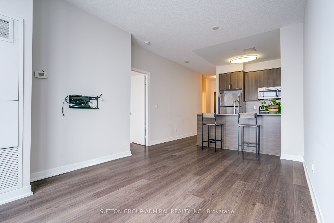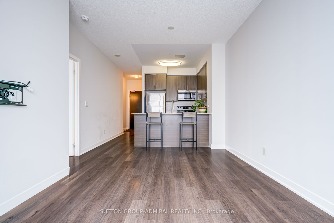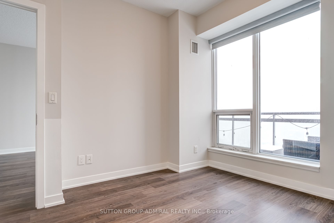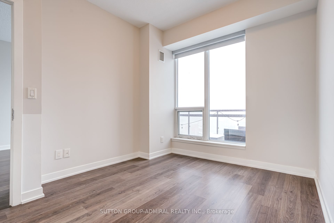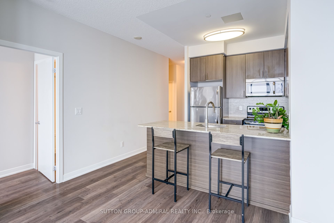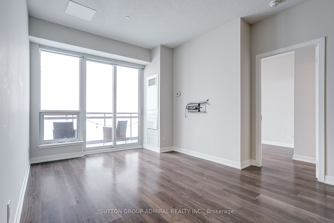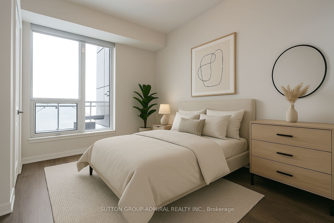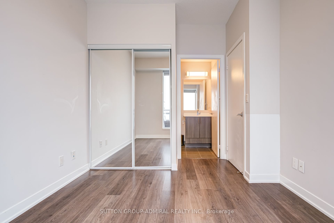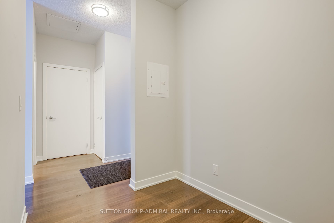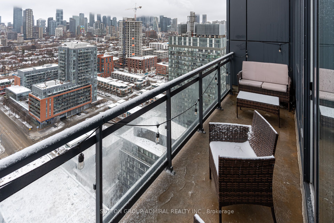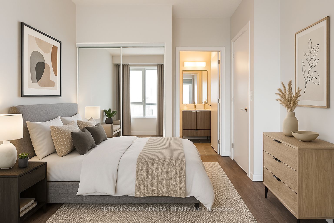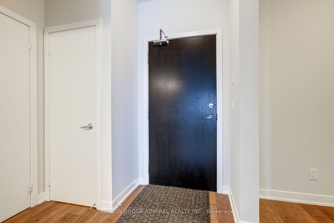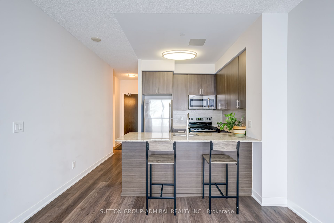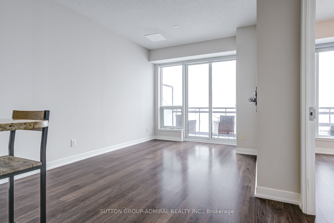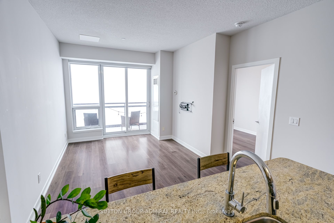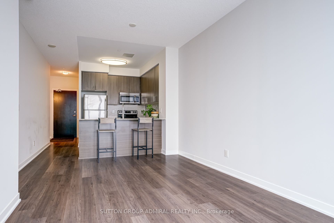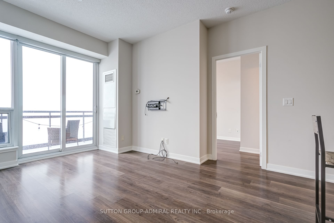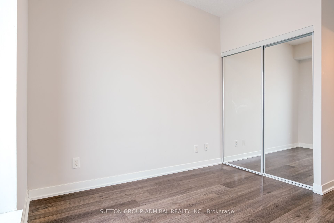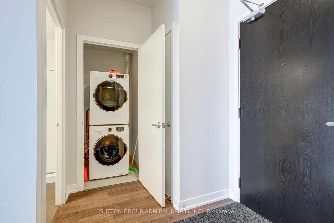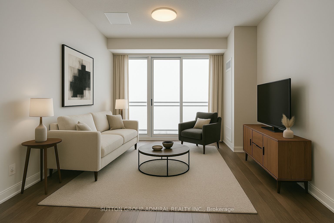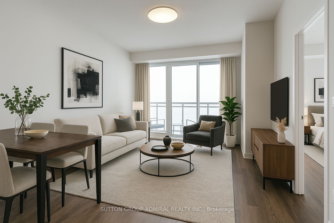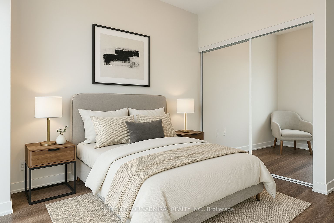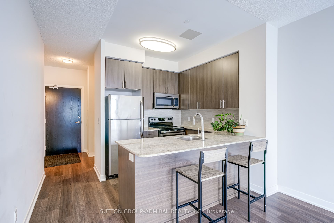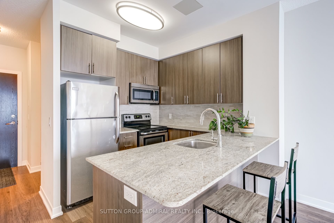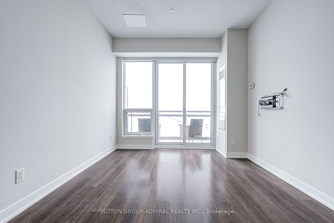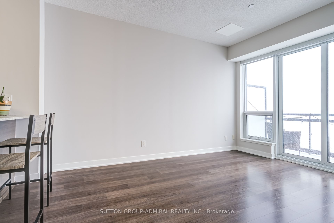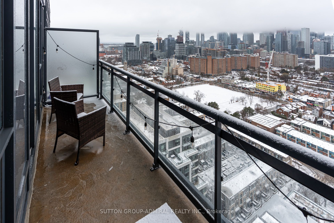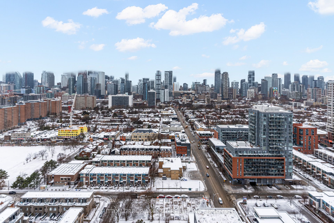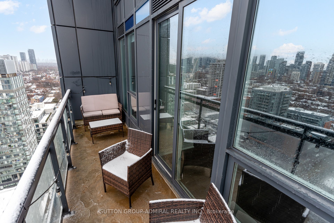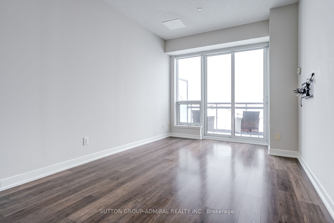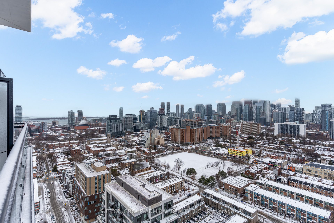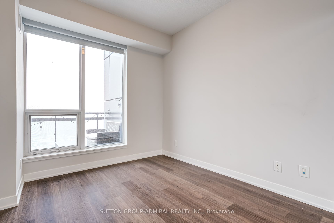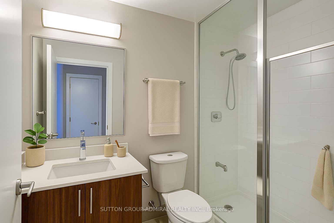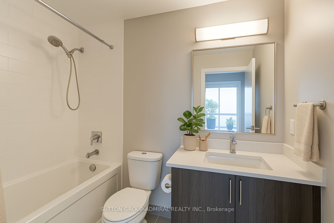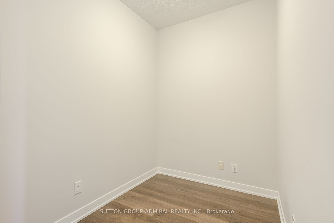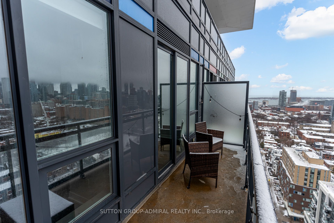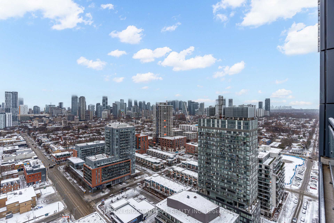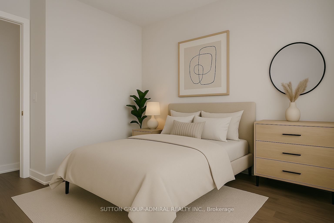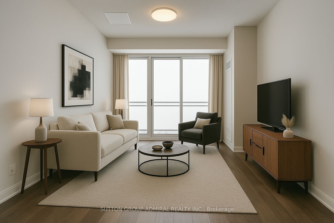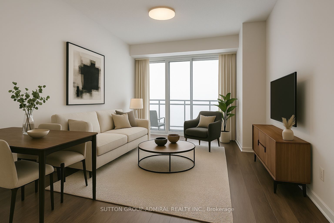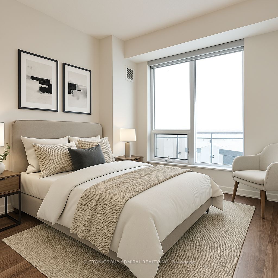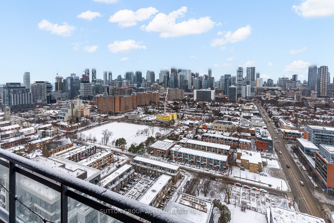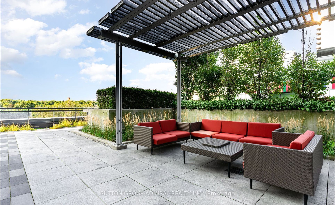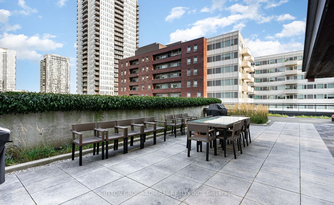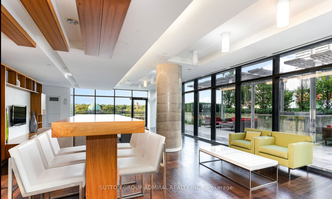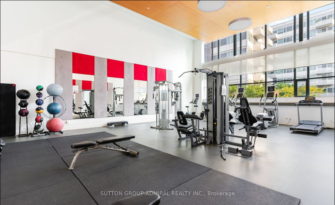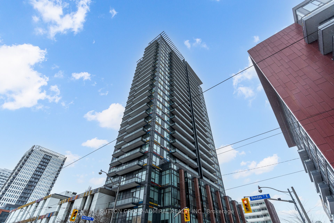
List Price: $639,000 + $629 maint. fee
225 Sackville Street, Toronto C08, M5A 3H1
- By SUTTON GROUP-ADMIRAL REALTY INC.
Condo Apartment|MLS - #C12061622|New
2 Bed
2 Bath
600-699 Sqft.
Underground Garage
Included in Maintenance Fee:
CAC
Common Elements
Heat
Building Insurance
Parking
Water
Price comparison with similar homes in Toronto C08
Compared to 255 similar homes
-25.7% Lower↓
Market Avg. of (255 similar homes)
$860,080
Note * Price comparison is based on the similar properties listed in the area and may not be accurate. Consult licences real estate agent for accurate comparison
Room Information
| Room Type | Features | Level |
|---|---|---|
| Living Room 4.84 x 3.07 m | Laminate, Open Concept, West View | Main |
| Dining Room 4.84 x 3.03 m | Laminate, Combined w/Living, West View | Main |
| Kitchen 3.07 x 1.79 m | Laminate, Stainless Steel Appl, Granite Counters | Main |
| Primary Bedroom 3.16 x 2.86 m | Laminate, Closet, 4 Pc Ensuite | Main |
Client Remarks
Welcome to your affordable penthouse in the downtown area! Your search is over. This beautifully designed 1 + Den penthouse features 2 full bathrooms, 1 parking spot, and a storage locker. The open-concept layout ensures every inch of space is used effectively, with plenty of natural light flooding the home. Enjoy stunning, unobstructed views of the city skyline from the west-facing exposure. The den is versatile and can easily be converted into a second bedroom. The kitchen includes a convenient breakfast bar, and both the living room and primary bedroom are equipped with custom motorized window shades. The unit also features an updated front-loading washer and dryer, high ceilings throughout the top floor, and a spacious balcony perfect for hosting guests.
Property Description
225 Sackville Street, Toronto C08, M5A 3H1
Property type
Condo Apartment
Lot size
N/A acres
Style
Apartment
Approx. Area
N/A Sqft
Home Overview
Last check for updates
Virtual tour
N/A
Basement information
None
Building size
N/A
Status
In-Active
Property sub type
Maintenance fee
$629.44
Year built
--
Amenities
Party Room/Meeting Room
Visitor Parking
Rooftop Deck/Garden
Exercise Room
Walk around the neighborhood
225 Sackville Street, Toronto C08, M5A 3H1Nearby Places

Shally Shi
Sales Representative, Dolphin Realty Inc
English, Mandarin
Residential ResaleProperty ManagementPre Construction
Mortgage Information
Estimated Payment
$0 Principal and Interest
 Walk Score for 225 Sackville Street
Walk Score for 225 Sackville Street

Book a Showing
Tour this home with Shally
Frequently Asked Questions about Sackville Street
Recently Sold Homes in Toronto C08
Check out recently sold properties. Listings updated daily
No Image Found
Local MLS®️ rules require you to log in and accept their terms of use to view certain listing data.
No Image Found
Local MLS®️ rules require you to log in and accept their terms of use to view certain listing data.
No Image Found
Local MLS®️ rules require you to log in and accept their terms of use to view certain listing data.
No Image Found
Local MLS®️ rules require you to log in and accept their terms of use to view certain listing data.
No Image Found
Local MLS®️ rules require you to log in and accept their terms of use to view certain listing data.
No Image Found
Local MLS®️ rules require you to log in and accept their terms of use to view certain listing data.
No Image Found
Local MLS®️ rules require you to log in and accept their terms of use to view certain listing data.
No Image Found
Local MLS®️ rules require you to log in and accept their terms of use to view certain listing data.
Check out 100+ listings near this property. Listings updated daily
See the Latest Listings by Cities
1500+ home for sale in Ontario
