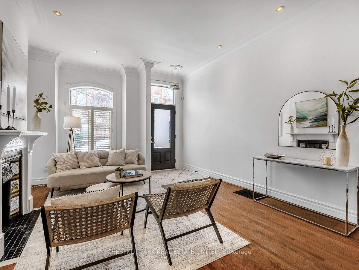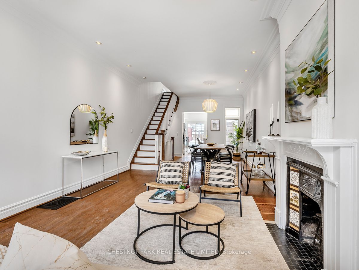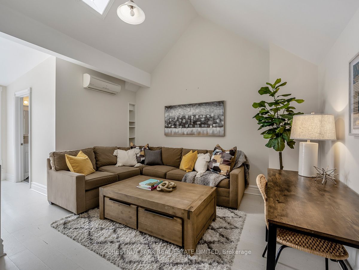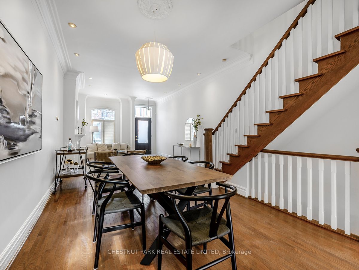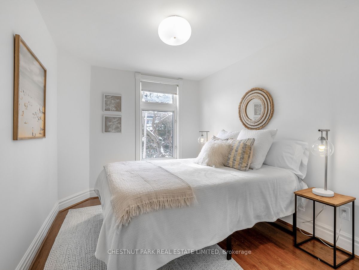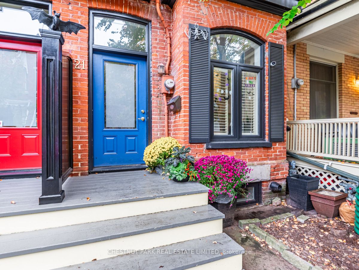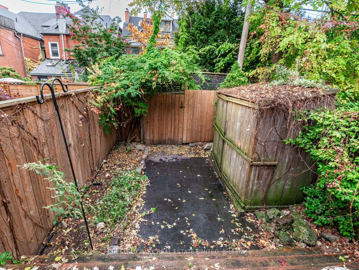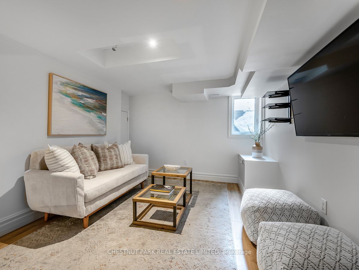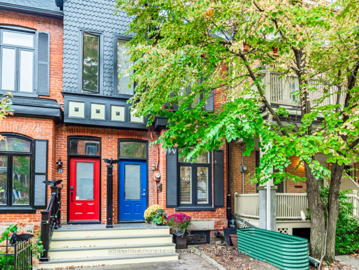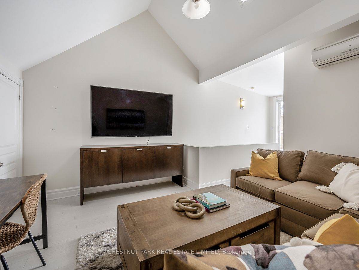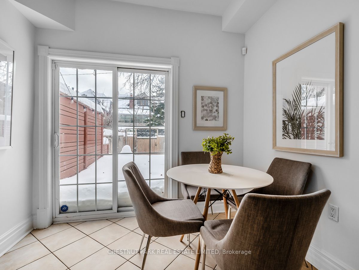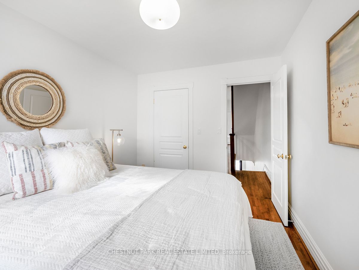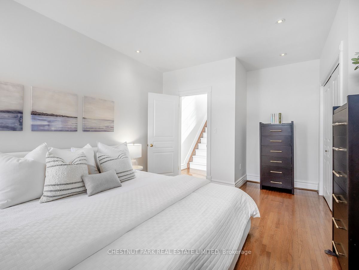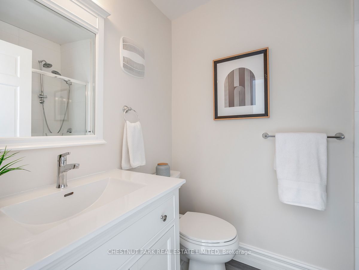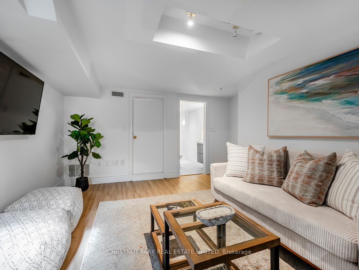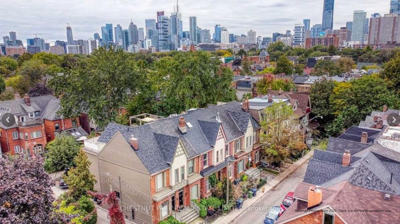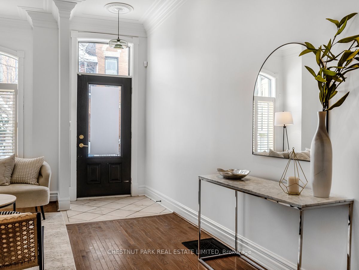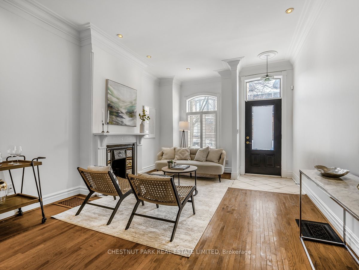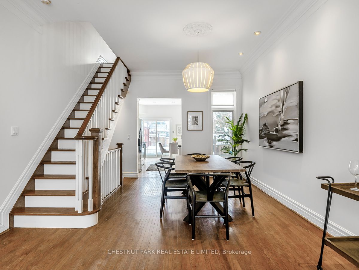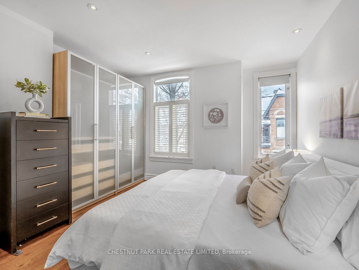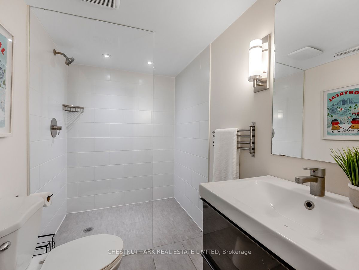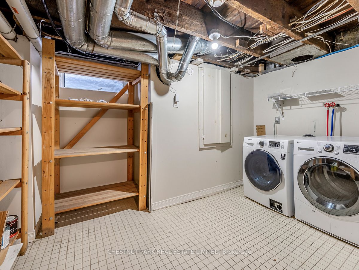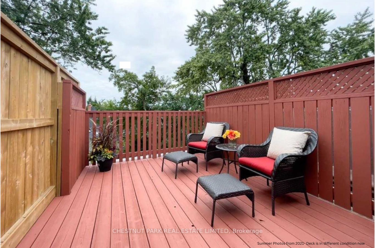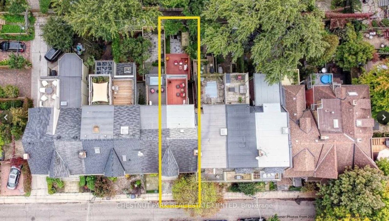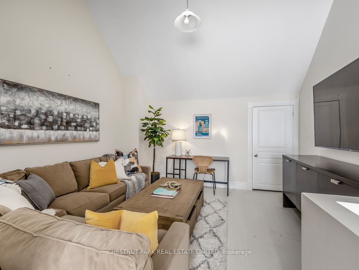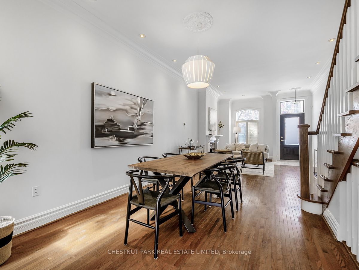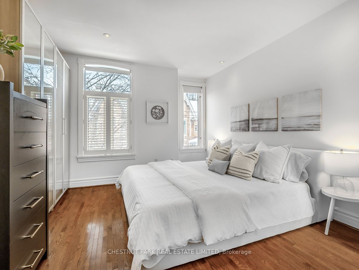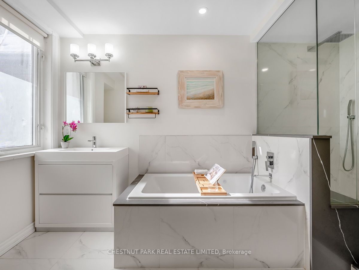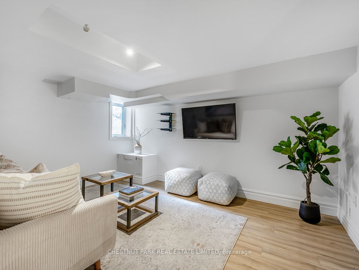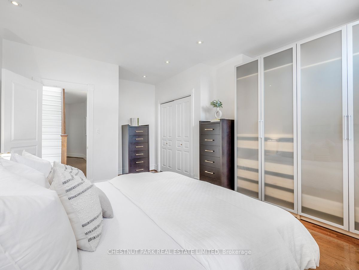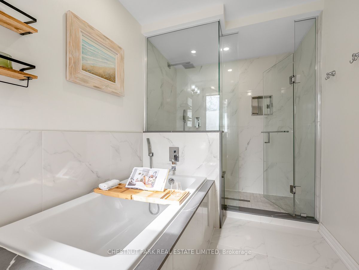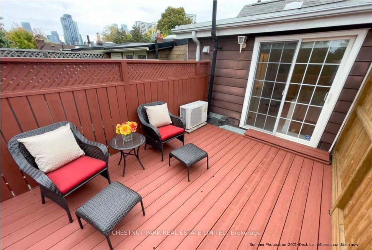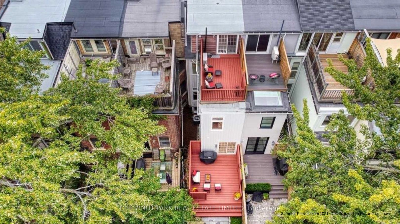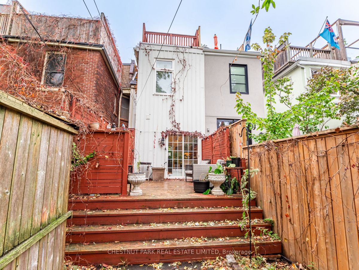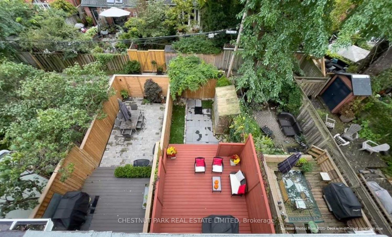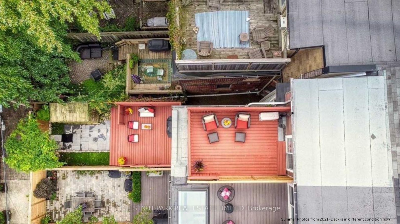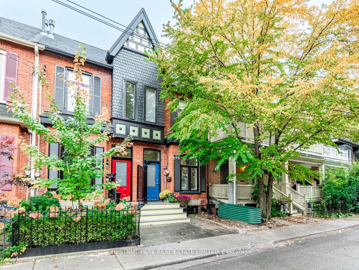
List Price: $1,699,000 13% reduced
21 Salisbury Avenue, Toronto C08, M4X 1C3
13 days ago - By CHESTNUT PARK REAL ESTATE LIMITED
Att/Row/Townhouse|MLS - #C11984774|Price Change
3 Bed
3 Bath
1500-2000 Sqft.
Lot Size: 14.67 x 88 Feet
None Garage
Price comparison with similar homes in Toronto C08
Compared to 7 similar homes
8.4% Higher↑
Market Avg. of (7 similar homes)
$1,567,270
Note * Price comparison is based on the similar properties listed in the area and may not be accurate. Consult licences real estate agent for accurate comparison
Room Information
| Room Type | Features | Level |
|---|---|---|
| Living Room 5.64 x 3.99 m | Crown Moulding, Fireplace, Hardwood Floor | Main |
| Dining Room 3.35 x 3.12 m | Crown Moulding, Hardwood Floor, Combined w/Living | Main |
| Kitchen 5.23 x 2.74 m | W/O To Deck, Stainless Steel Appl, Breakfast Area | Main |
| Primary Bedroom 4.98 x 3.99 m | W/W Closet, Large Window, Hardwood Floor | Second |
| Bedroom 2 3.66 x 2.79 m | Walk-In Closet(s), Large Window, Large Window | Second |
| Bedroom 3 4.01 x 3.99 m | W/O To Deck, Walk-In Closet(s), Vaulted Ceiling(s) | Third |
Client Remarks
Tucked away on one of Cabbagetowns cutest streets, this beautiful 3 bedroom family home blends historic charm with contemporary living. Step inside to soaring ceilings, intricate crown moulding, and an open-concept main floor designed for effortless living. The sun-filled eat-in galley kitchen flows seamlessly to a private deck and an inviting backyard ready for relaxation or entertainment. Hardwood floors continue on the second floor to 2 bedrooms both bathed in natural light and a spa-like 5-piece bath. The expansive third-floor loft is a standout, featuring a 3-piece en-suite and a private walk-out terrace the perfect hideaway to unwind (currently set up as a family room but can be used as a primary bedroom). The versatile lower level offers the perfect space for a home office or rec room. A rare opportunity to own a sophisticated, move-in-ready home in one of Toronto's most beloved neighbourhoods. Public Open House Saturday and Sunday, April 12th & 13th from 2-4pm.
Property Description
21 Salisbury Avenue, Toronto C08, M4X 1C3
Property type
Att/Row/Townhouse
Lot size
< .50 acres
Style
2 1/2 Storey
Approx. Area
N/A Sqft
Home Overview
Last check for updates
59 days ago
Virtual tour
N/A
Basement information
Finished
Building size
N/A
Status
In-Active
Property sub type
Maintenance fee
$N/A
Year built
--
Walk around the neighborhood
21 Salisbury Avenue, Toronto C08, M4X 1C3Nearby Places

Angela Yang
Sales Representative, ANCHOR NEW HOMES INC.
English, Mandarin
Residential ResaleProperty ManagementPre Construction
Mortgage Information
Estimated Payment
$1,359,200 Principal and Interest
 Walk Score for 21 Salisbury Avenue
Walk Score for 21 Salisbury Avenue

Book a Showing
Tour this home with Angela
Frequently Asked Questions about Salisbury Avenue
Recently Sold Homes in Toronto C08
Check out recently sold properties. Listings updated daily
See the Latest Listings by Cities
1500+ home for sale in Ontario

