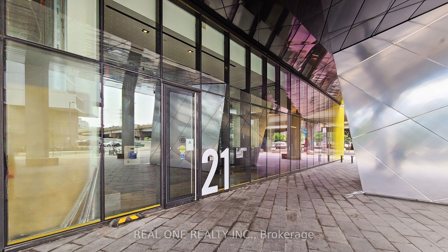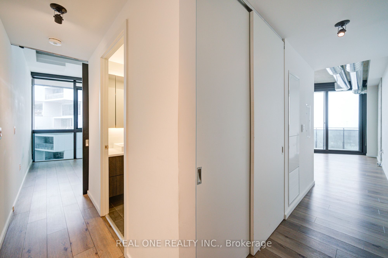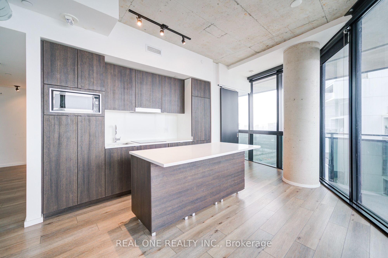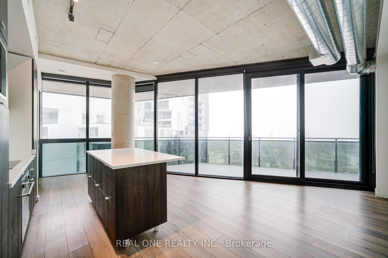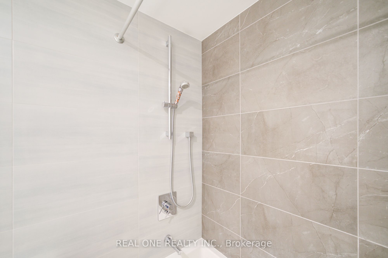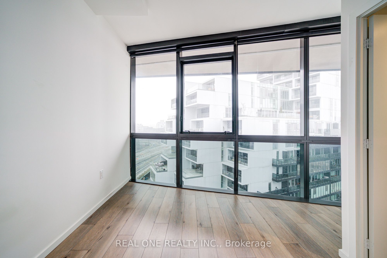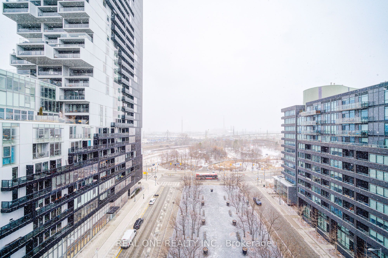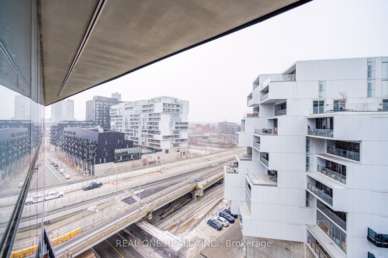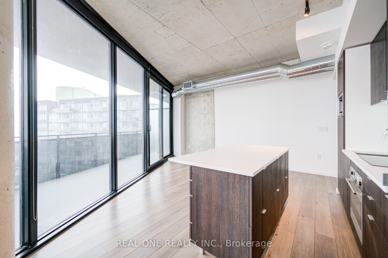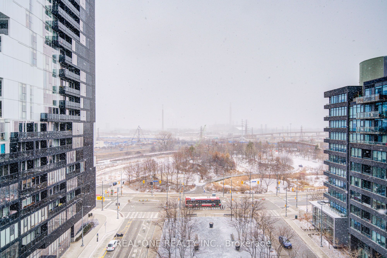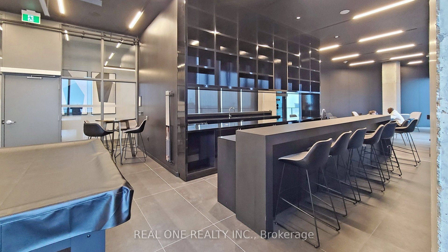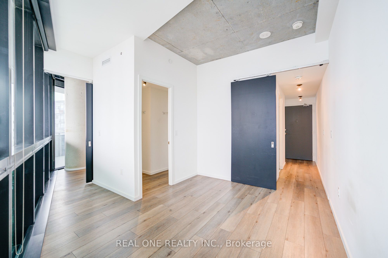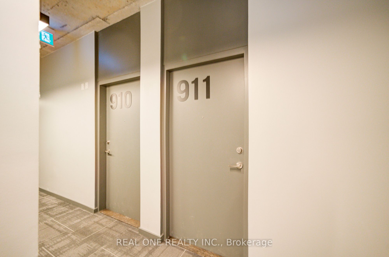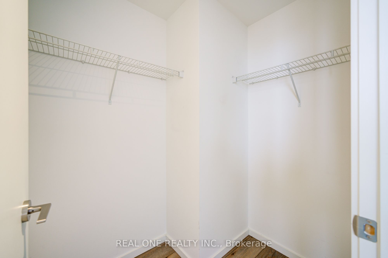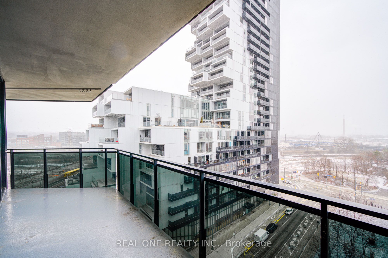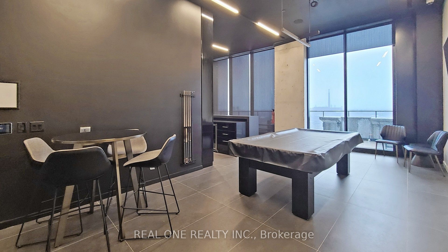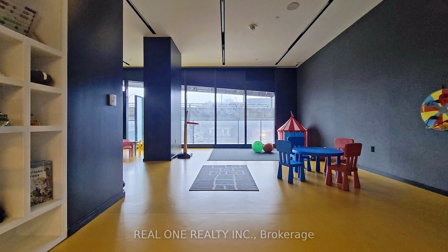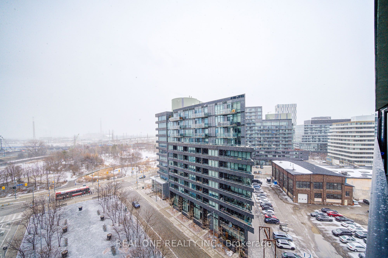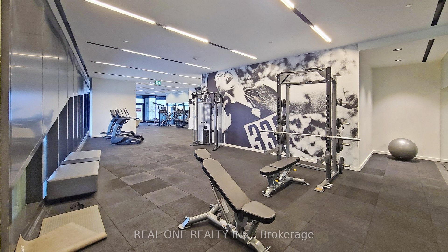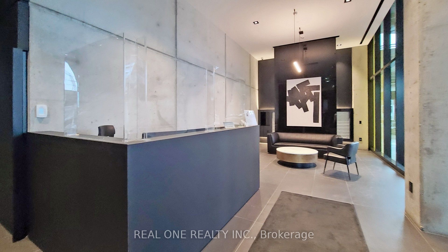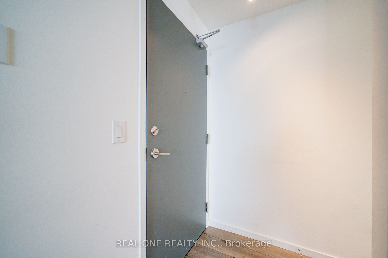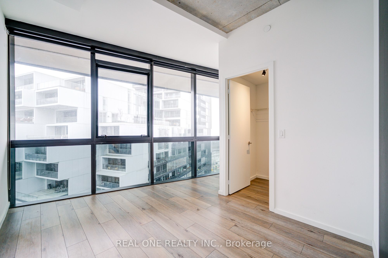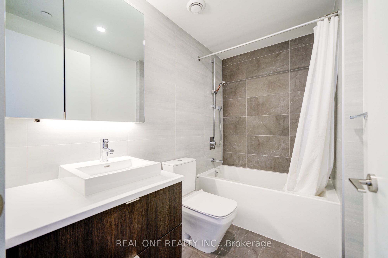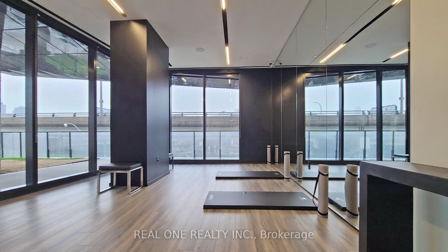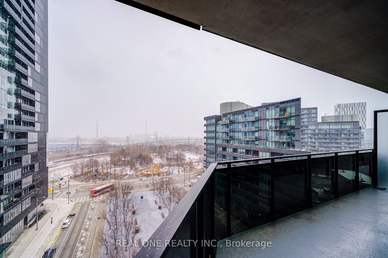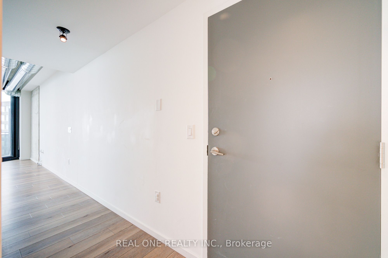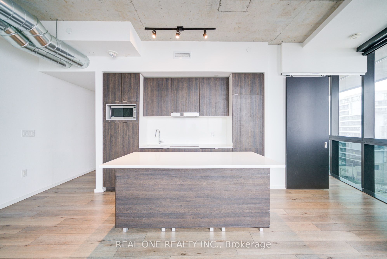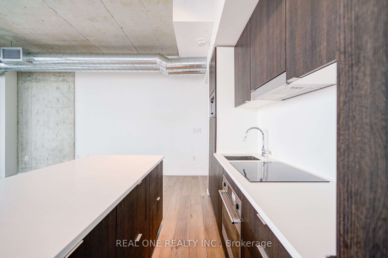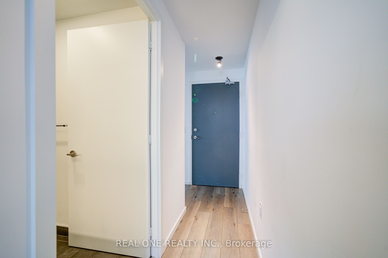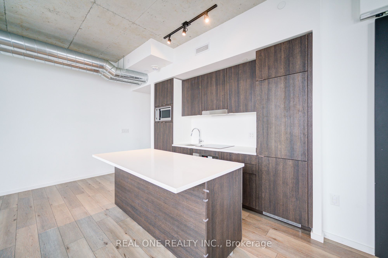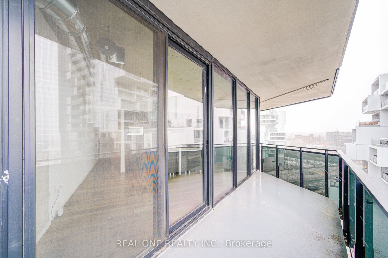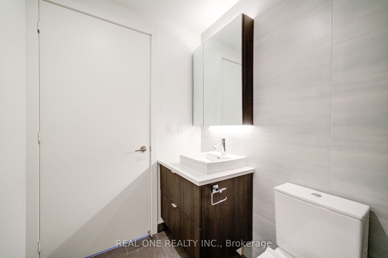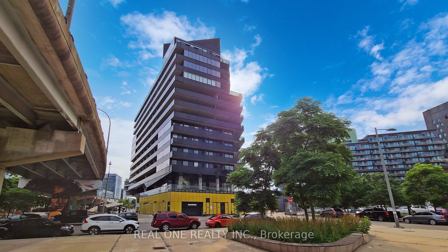
List Price: $2,200 /mo6% reduced
21 Lawren Harris Square, Toronto C08, M5A 0T4
- By REAL ONE REALTY INC.
Condo Apartment|MLS - #C12011551|Price Change
1 Bed
1 Bath
600-699 Sqft.
Underground Garage
Room Information
| Room Type | Features | Level |
|---|---|---|
| Living Room 3 x 3 m | Open Concept, W/O To Balcony, Window Floor to Ceiling | Ground |
| Dining Room 3 x 3 m | Combined w/Living, Natural Finish | Ground |
| Kitchen 3 x 3 m | Centre Island, Open Concept, B/I Appliances | Ground |
| Bedroom 3 x 3 m | Walk-In Closet(s), Window Floor to Ceiling, 4 Pc Bath | Ground |
Client Remarks
Location! Location! Location! Modern Loft Style Apartment Overlooking Lawren Harris Sq. 9Ft Exposed Concrete Ceiling. Engineering Hardwood Floors throughout. Modern-style kitchen With Breakfast Bar, Floor To floor-to-ceiling windows, One Of The Largest 1 Bedroom Models At 639 Sqft Plus 136 Sqft Balcony. Walk To Leslieville, Distillery District, St. Lawrence Market, Cherry Beach & Corktown Common Park.
Property Description
21 Lawren Harris Square, Toronto C08, M5A 0T4
Property type
Condo Apartment
Lot size
N/A acres
Style
Apartment
Approx. Area
N/A Sqft
Home Overview
Last check for updates
Virtual tour
N/A
Basement information
None
Building size
N/A
Status
In-Active
Property sub type
Maintenance fee
$N/A
Year built
--
Amenities
Concierge
Guest Suites
Gym
Rooftop Deck/Garden
Visitor Parking
Walk around the neighborhood
21 Lawren Harris Square, Toronto C08, M5A 0T4Nearby Places

Angela Yang
Sales Representative, ANCHOR NEW HOMES INC.
English, Mandarin
Residential ResaleProperty ManagementPre Construction
 Walk Score for 21 Lawren Harris Square
Walk Score for 21 Lawren Harris Square

Book a Showing
Tour this home with Angela
Frequently Asked Questions about Lawren Harris Square
Recently Sold Homes in Toronto C08
Check out recently sold properties. Listings updated daily
See the Latest Listings by Cities
1500+ home for sale in Ontario
