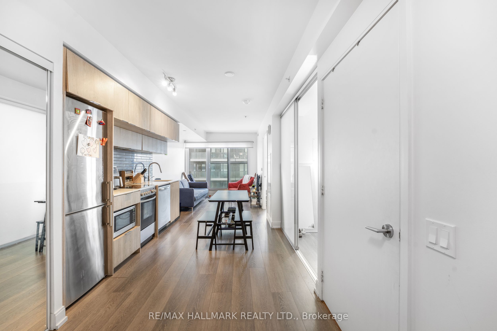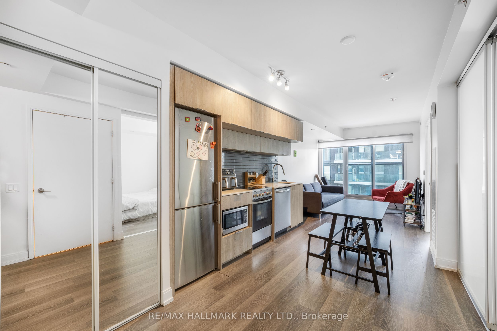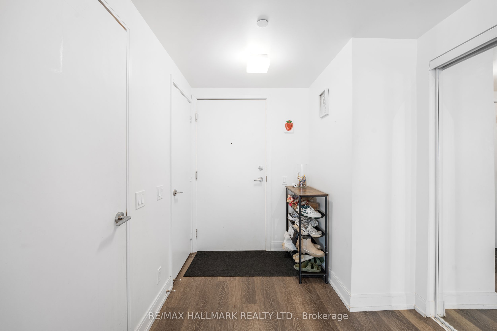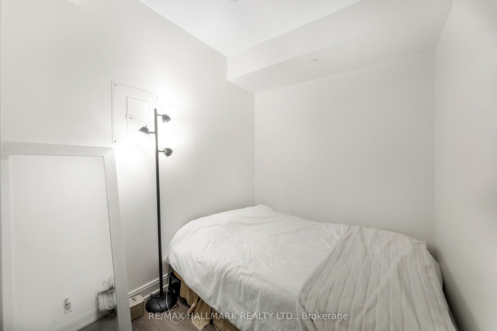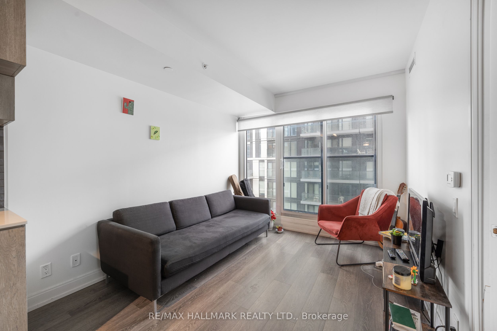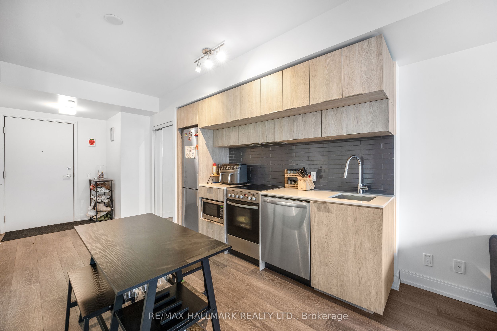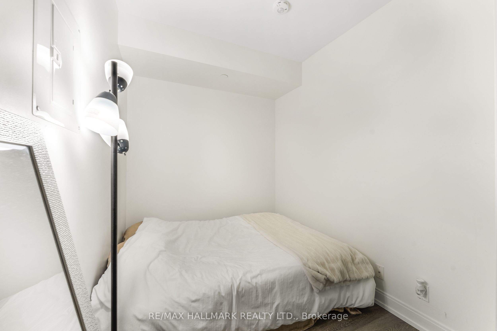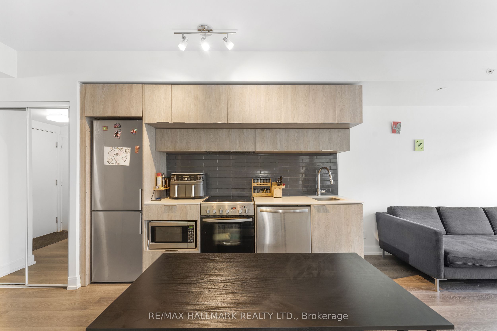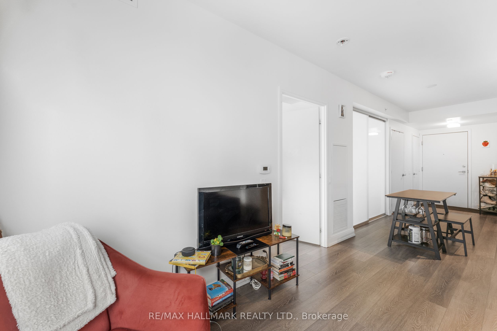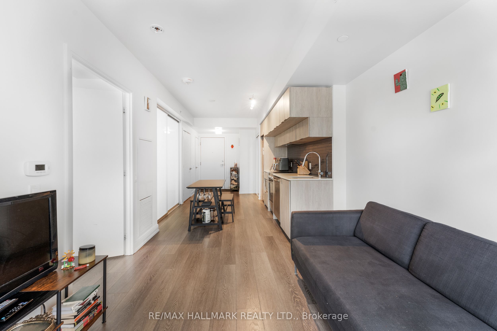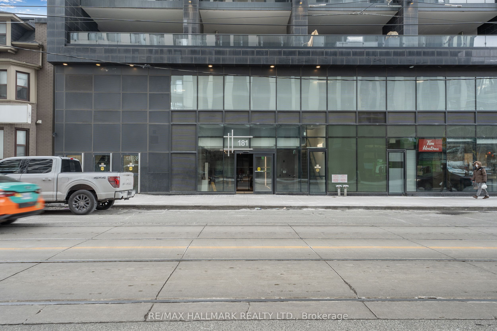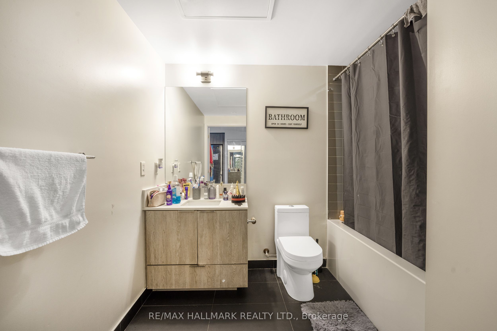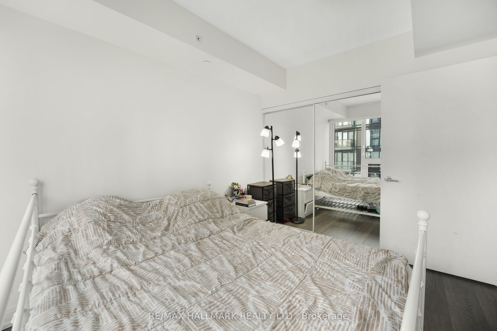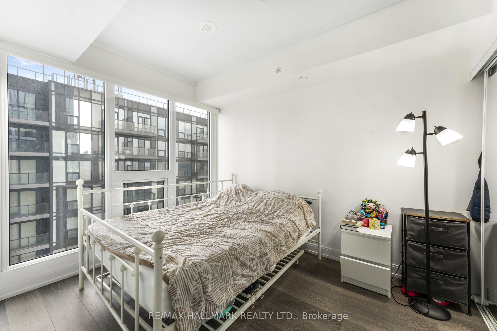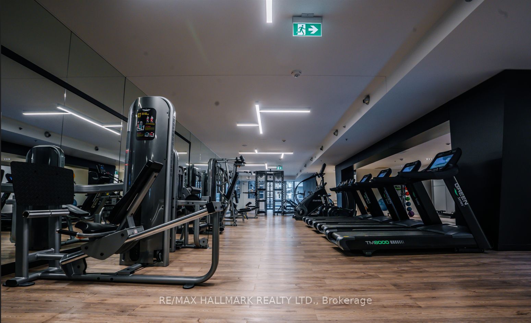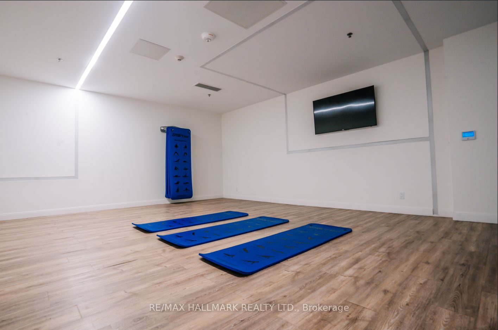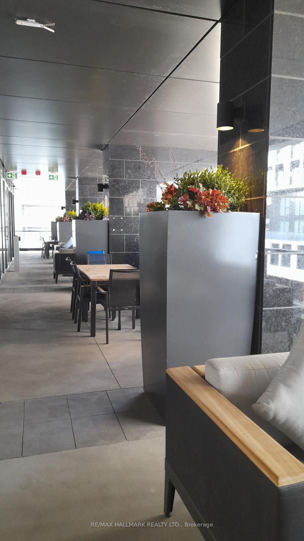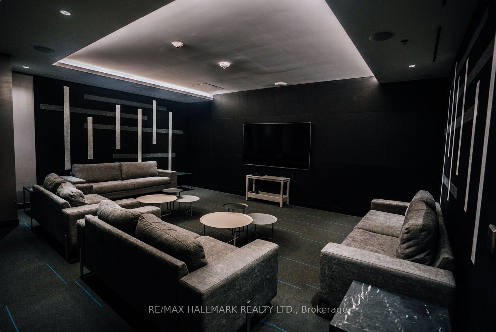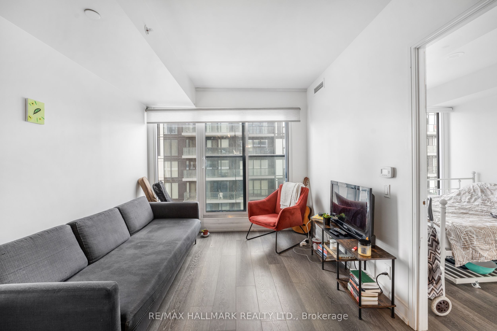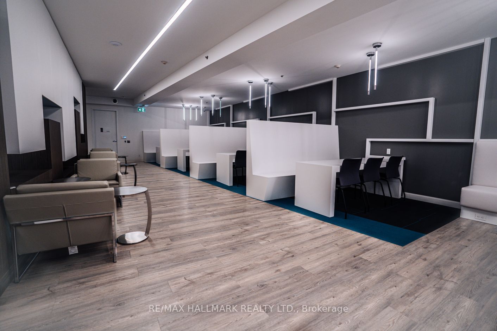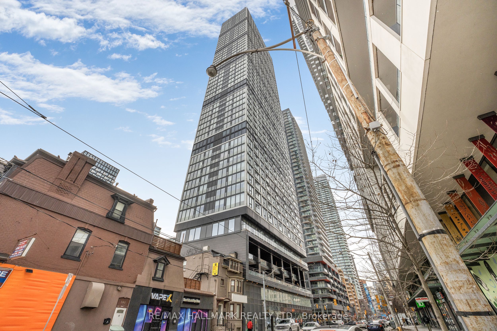
List Price: $2,195 /mo
181 Dundas Street, Toronto C08, M5A 0N5
- By RE/MAX HALLMARK REALTY LTD.
Condo Apartment|MLS - #C12122402|New
2 Bed
1 Bath
500-599 Sqft.
Underground Garage
Room Information
| Room Type | Features | Level |
|---|---|---|
| Living Room 8.7 x 2.9 m | Combined w/Kitchen, Juliette Balcony, Large Window | Flat |
| Kitchen 8.7 x 2.9 m | Combined w/Living | Flat |
| Bedroom 2.72 x 3.25 m | Double Closet, Large Window | Flat |
Client Remarks
Welcome To This Sun-Filled 1-Bedroom + Den Suite In The Heart Of Downtown Toronto. The Open-Concept Layout Features Large Windows, Filling The Space With Natural Light. The Generous Den Is Versatile Enough To Serve As A Second Bedroom Or Home Office. Located Steps From The Eaton Centre, TMU, St. Michaels Hospital, TTC, And The City's Best Shopping, Dining, And Entertainment. Enjoy Fantastic Building Amenities, Including A 7,000 Sq. Ft. Study And Workspace. Urban Living At Its Finest!
Property Description
181 Dundas Street, Toronto C08, M5A 0N5
Property type
Condo Apartment
Lot size
N/A acres
Style
Apartment
Approx. Area
N/A Sqft
Home Overview
Last check for updates
Virtual tour
N/A
Basement information
None
Building size
N/A
Status
In-Active
Property sub type
Maintenance fee
$N/A
Year built
--
Walk around the neighborhood
181 Dundas Street, Toronto C08, M5A 0N5Nearby Places

Angela Yang
Sales Representative, ANCHOR NEW HOMES INC.
English, Mandarin
Residential ResaleProperty ManagementPre Construction
 Walk Score for 181 Dundas Street
Walk Score for 181 Dundas Street

Book a Showing
Tour this home with Angela
Frequently Asked Questions about Dundas Street
Recently Sold Homes in Toronto C08
Check out recently sold properties. Listings updated daily
See the Latest Listings by Cities
1500+ home for sale in Ontario
