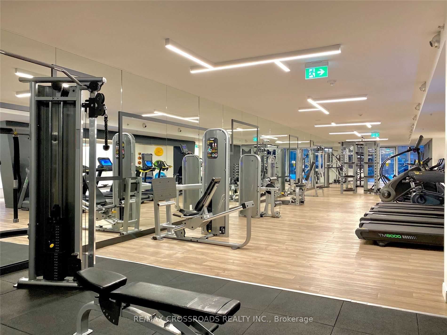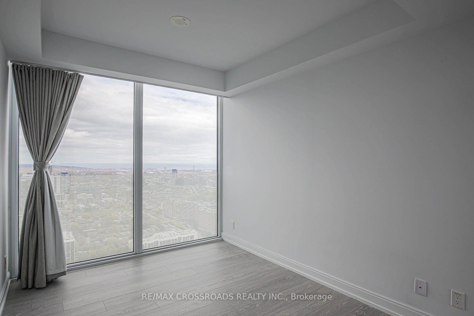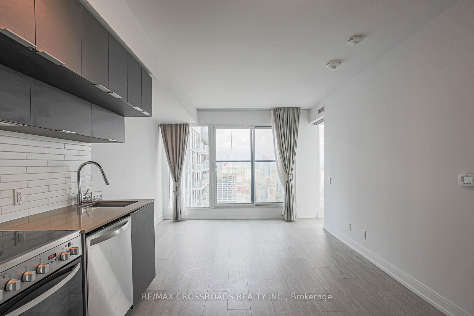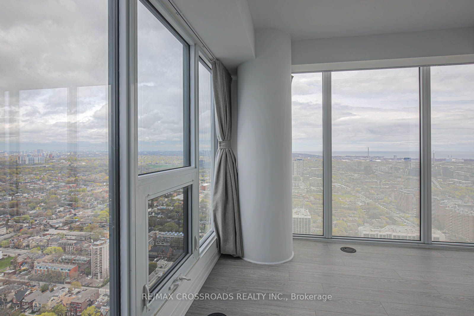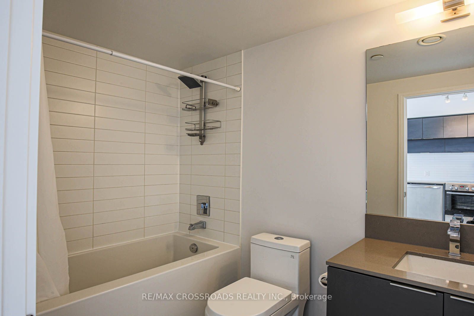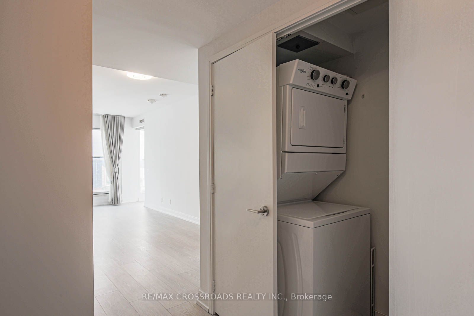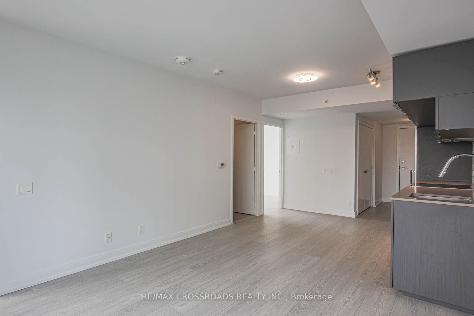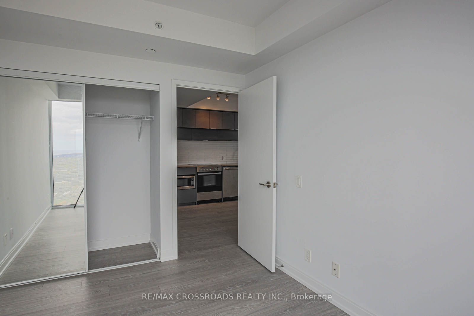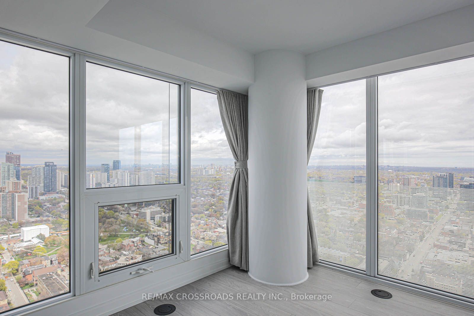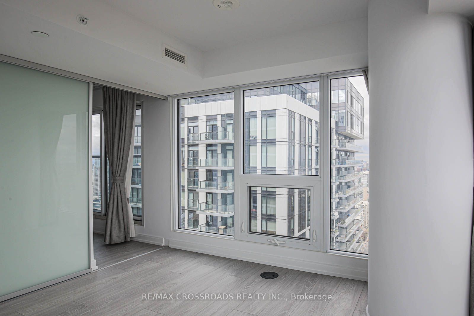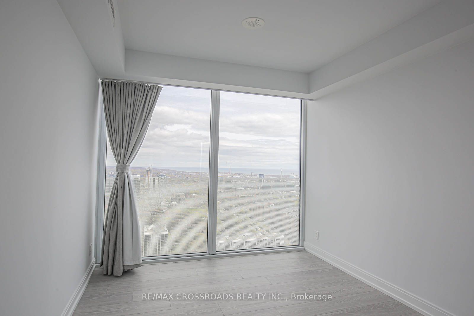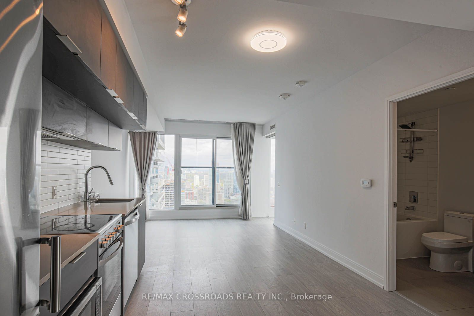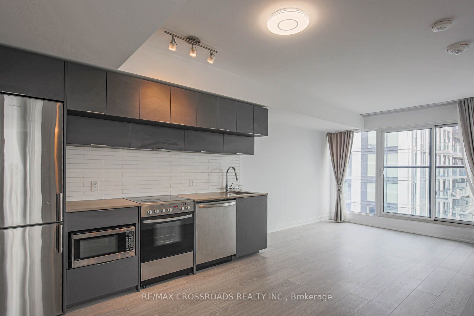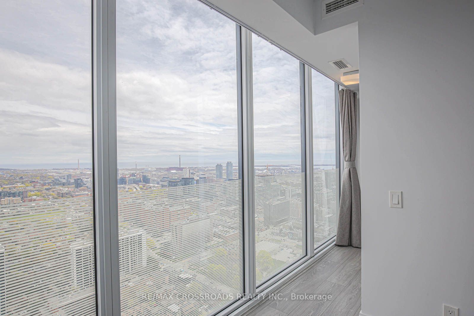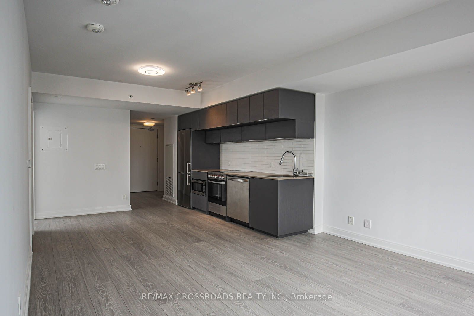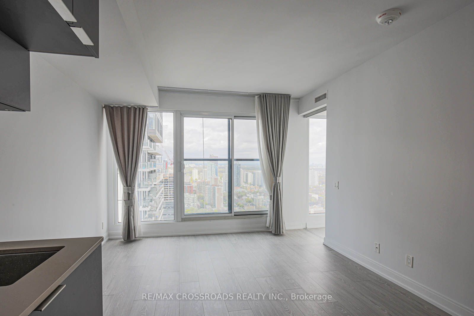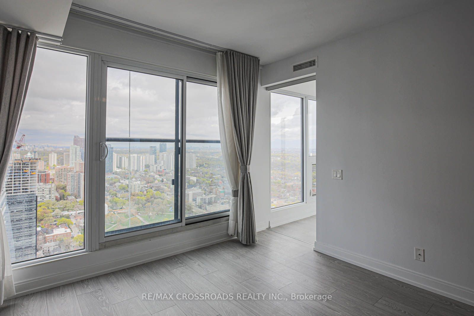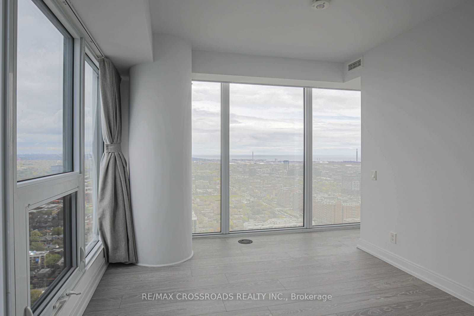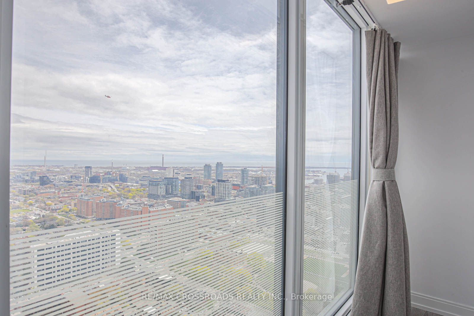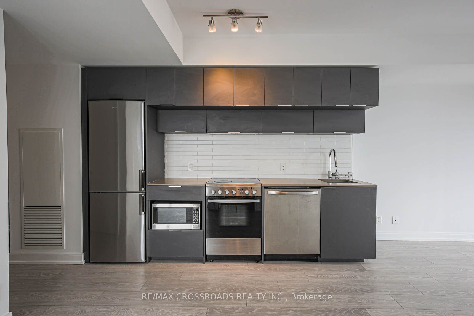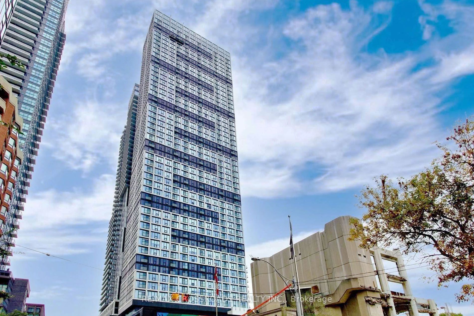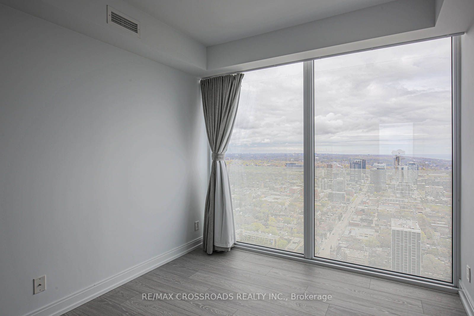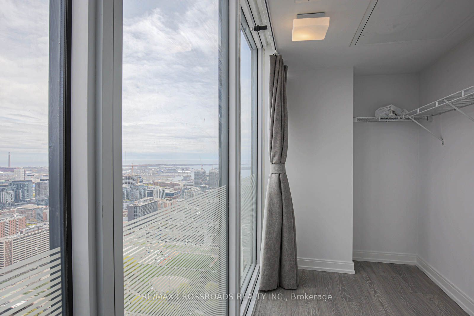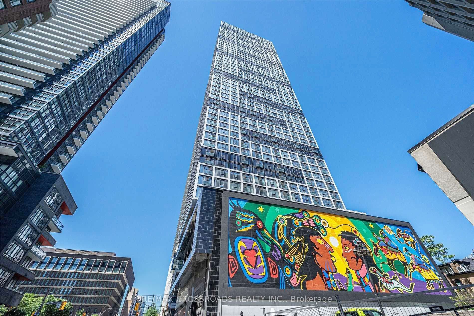
List Price: $599,900 + $580 maint. fee
181 Dundas Street, Toronto C08, M5A 0N5
- By RE/MAX CROSSROADS REALTY INC.
Condo Apartment|MLS - #C12018709|New
2 Bed
1 Bath
600-699 Sqft.
Underground Garage
Included in Maintenance Fee:
Heat
CAC
Building Insurance
Parking
Common Elements
Price comparison with similar homes in Toronto C08
Compared to 247 similar homes
-6.8% Lower↓
Market Avg. of (247 similar homes)
$643,648
Note * Price comparison is based on the similar properties listed in the area and may not be accurate. Consult licences real estate agent for accurate comparison
Room Information
| Room Type | Features | Level |
|---|---|---|
| Living Room 6.24 x 3.31 m | Combined w/Dining, NE View, Juliette Balcony | Main |
| Dining Room 6.24 x 3.31 m | Combined w/Kitchen, Laminate, Open Concept | Main |
| Kitchen 6.24 x 3.31 m | Granite Counters, Laminate, Open Concept | Main |
| Primary Bedroom 0 x 0 m | SE View, Window Floor to Ceiling, Walk-In Closet(s) | Main |
| Bedroom 2 0 x 0 m | SE View, Window Floor to Ceiling, Closet | Main |
Client Remarks
Discover the pinnacle of downtown living in this ultra-modern, (640 Sqft as per builder's plan) 2-bedroom premium corner suite, perfectly perched on the 53rd floor of the luxurious Grid Condos. Enjoy breathtaking southeast lake views through expansive floor-to-ceiling windows that flood every room with natural light, creating an inviting and sophisticated ambiance. Ideally located in the heart of the city, you'll be steps away from Toronto Metropolitan University, George Brown College, top hospitals, financial district, and the vibrant Dundas subway station. With close proximity to the Eaton Centre, an array of trendy restaurants, 24-hour streetcar service, and Metro Groceries, every convenience is right at your doorstep. Inside, the suite offers a modern finished interior that is not only spacious but also thoughtfully designed to maximize both comfort and style. As the largest suite on a dollar-for-dollar basis in the building, it presents an exceptional opportunity for both a luxurious home and a highly profitable investment, boasting potential rental income of $3,200complete with owned parking and a locker. Residents also enjoy exclusive access to resort-style amenities including a 7,000 sqft study & co-work space, a media room, party room, fitness center, and a stunning outdoor terrace designed to elevate your lifestyle and offer the perfect balance of work and play. This is more than just a condo its a statement in urban sophistication and a savvy investment opportunity. Don't miss your chance to elevate your portfolio with this must-see property.
Property Description
181 Dundas Street, Toronto C08, M5A 0N5
Property type
Condo Apartment
Lot size
N/A acres
Style
Apartment
Approx. Area
N/A Sqft
Home Overview
Last check for updates
Virtual tour
N/A
Basement information
None
Building size
N/A
Status
In-Active
Property sub type
Maintenance fee
$579.75
Year built
--
Amenities
Bike Storage
Concierge
Guest Suites
Gym
Party Room/Meeting Room
Exercise Room
Walk around the neighborhood
181 Dundas Street, Toronto C08, M5A 0N5Nearby Places

Shally Shi
Sales Representative, Dolphin Realty Inc
English, Mandarin
Residential ResaleProperty ManagementPre Construction
Mortgage Information
Estimated Payment
$0 Principal and Interest
 Walk Score for 181 Dundas Street
Walk Score for 181 Dundas Street

Book a Showing
Tour this home with Shally
Frequently Asked Questions about Dundas Street
Recently Sold Homes in Toronto C08
Check out recently sold properties. Listings updated daily
No Image Found
Local MLS®️ rules require you to log in and accept their terms of use to view certain listing data.
No Image Found
Local MLS®️ rules require you to log in and accept their terms of use to view certain listing data.
No Image Found
Local MLS®️ rules require you to log in and accept their terms of use to view certain listing data.
No Image Found
Local MLS®️ rules require you to log in and accept their terms of use to view certain listing data.
No Image Found
Local MLS®️ rules require you to log in and accept their terms of use to view certain listing data.
No Image Found
Local MLS®️ rules require you to log in and accept their terms of use to view certain listing data.
No Image Found
Local MLS®️ rules require you to log in and accept their terms of use to view certain listing data.
No Image Found
Local MLS®️ rules require you to log in and accept their terms of use to view certain listing data.
Check out 100+ listings near this property. Listings updated daily
See the Latest Listings by Cities
1500+ home for sale in Ontario
