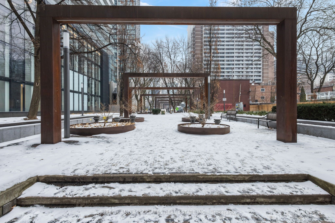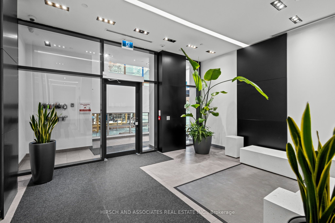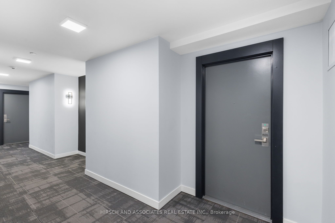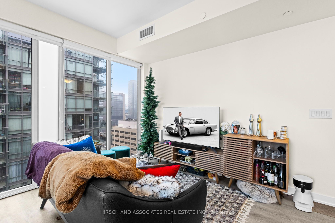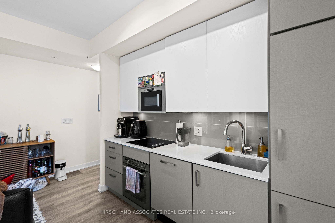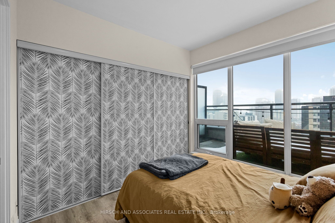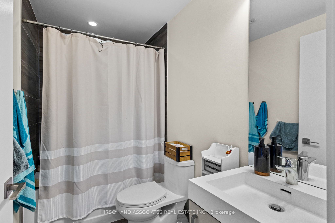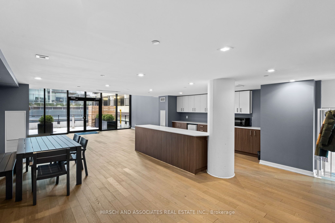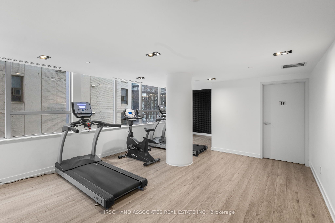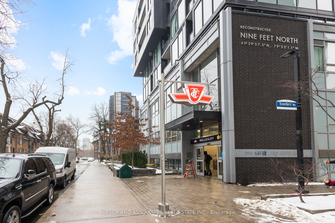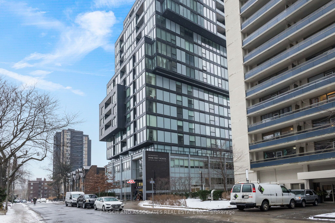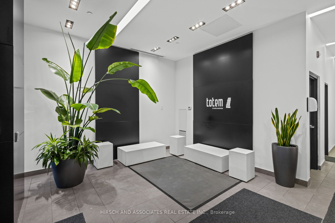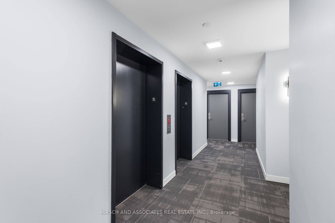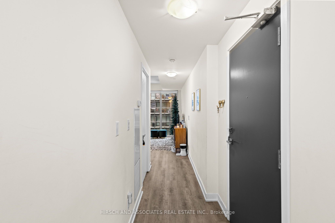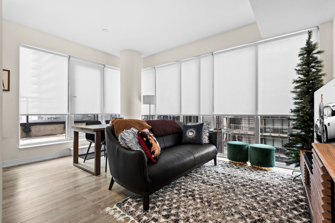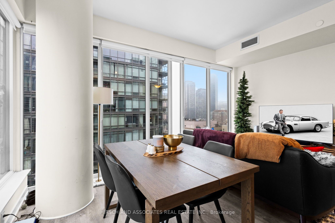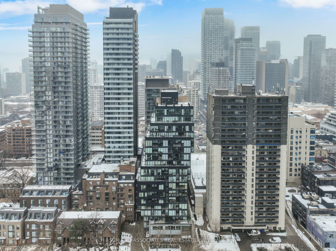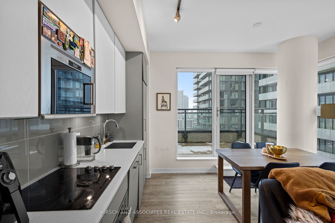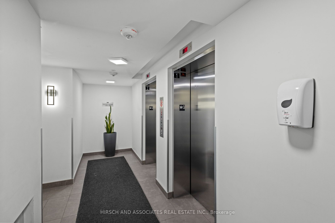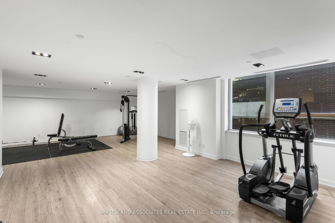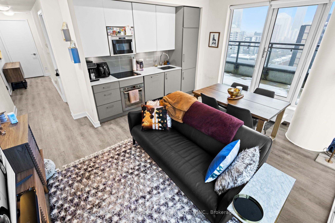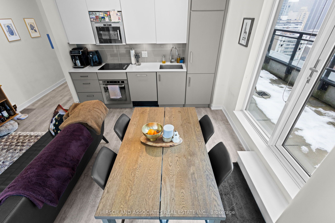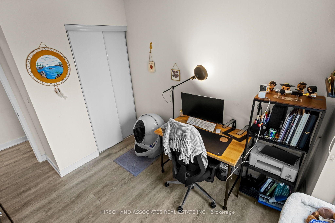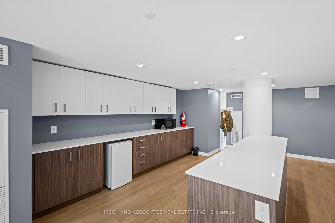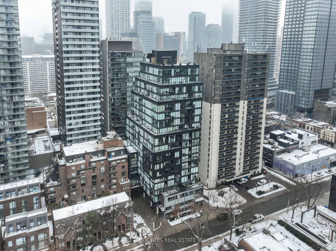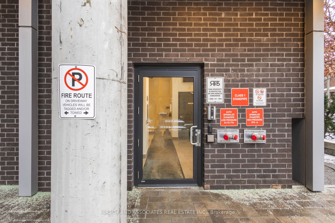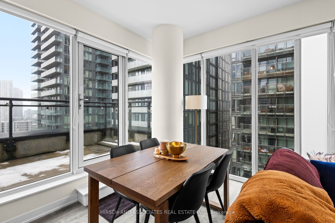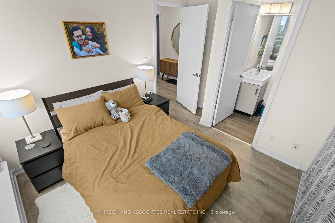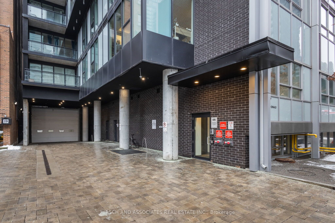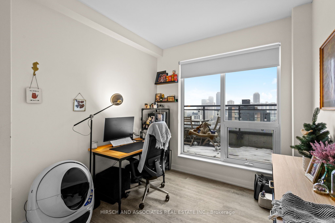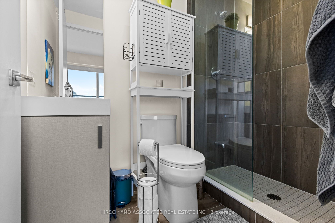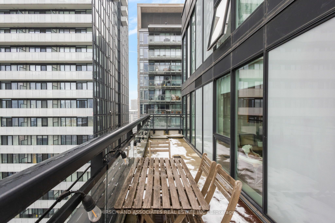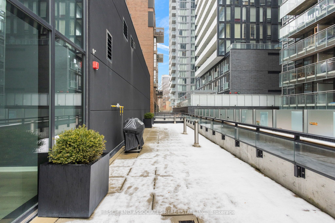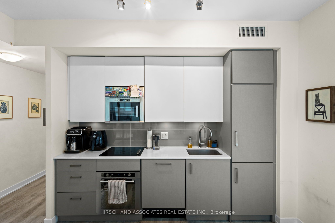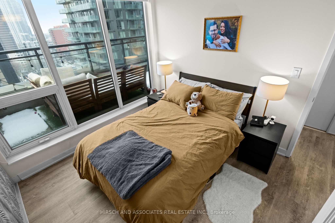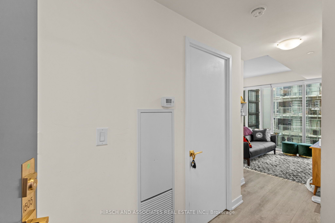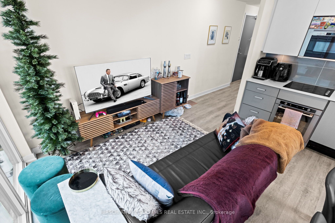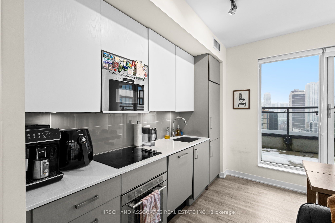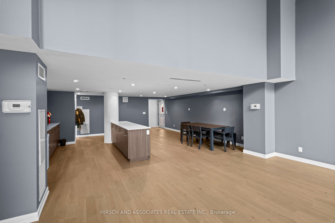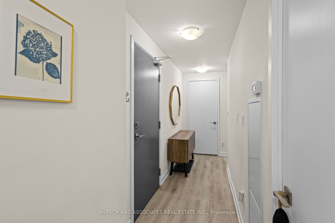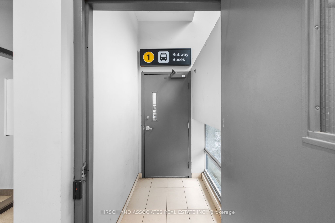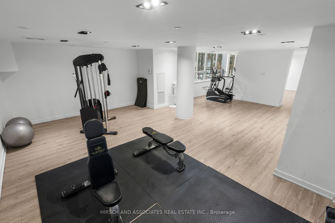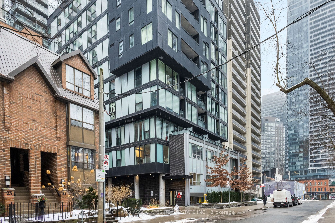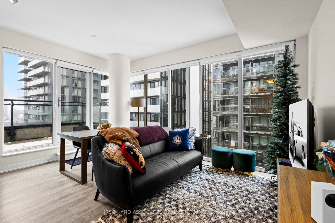
List Price: $799,900 + $934 maint. fee
17 Dundonald Street, Toronto C08, M4Y 0E4
- By HIRSCH AND ASSOCIATES REAL ESTATE INC.
Condo Apartment|MLS - #C11981188|New
2 Bed
3 Bath
700-799 Sqft.
Underground Garage
Included in Maintenance Fee:
Common Elements
Building Insurance
CAC
Parking
Price comparison with similar homes in Toronto C08
Compared to 8 similar homes
-57.9% Lower↓
Market Avg. of (8 similar homes)
$1,899,125
Note * Price comparison is based on the similar properties listed in the area and may not be accurate. Consult licences real estate agent for accurate comparison
Room Information
| Room Type | Features | Level |
|---|---|---|
| Bedroom 2.876 x 3.668 m | Window Floor to Ceiling, 4 Pc Ensuite, East View | Flat |
| Bedroom 2 2.711 x 3.668 m | Window Floor to Ceiling, Closet | Flat |
| Living Room 4.033 x 4.033 m | W/O To Terrace, Open Concept, Window Floor to Ceiling | Flat |
Client Remarks
Welcome to Suite #1505 at 17 Dundonald St, Toronto - located in the heart of Church - Wellsley neighbourhood! Experience the ultimate in convenience and modern luxury at Totem Condos, where this exceptional 2-bedroom, 2-bathroom suite offers direct covered access to Wellesley Subway Station, just an elevator ride away. Effortless commuting is at your doorstep, with quick access to Bloor Street, the Don Valley Parkway, and the Gardiner Expressway. Designed for contemporary living, this bright and airy suite features floor-to-ceiling windows throughout, filling the space with natural light. The sleek, modern kitchen is equipped with built-in stainless steel appliances, under valence lighting, quartz countertops, and stylish two toned cabinetry. Both bedrooms are generously sized, each boasting large windows that enhance the open, inviting feel. The primary bedroom features a spa-like ensuite, while the second bedroom is conveniently located next to its own full bathroom, ensuring comfort and privacy for residents and guests alike. Additional conveniences include in-suite laundry and blinds.The true highlight of this home is the expansive private terrace, a rare find in the city and an ideal setting for entertaining, dining al fresco, or simply unwinding with breathtaking skyline views. Completing this exceptional offering is a private parking spot and locker, providing added convenience in the heart of downtown.Residents enjoy boutique-style amenities, including a rooftop terrace with BBQs, a state-of-the-art fitness centre, an elegant party room and dining area, guest suites, and visitor parking. Steps from Yorkville, Eaton Centre, U of T, TMU, and some of Torontos finest dining and entertainment, this is a rare opportunity to own in one of the city's most connected and desirable locations.
Property Description
17 Dundonald Street, Toronto C08, M4Y 0E4
Property type
Condo Apartment
Lot size
N/A acres
Style
Apartment
Approx. Area
N/A Sqft
Home Overview
Last check for updates
Virtual tour
N/A
Basement information
None
Building size
N/A
Status
In-Active
Property sub type
Maintenance fee
$933.79
Year built
2024
Amenities
Rooftop Deck/Garden
Party Room/Meeting Room
Gym
Community BBQ
Guest Suites
Bike Storage
Walk around the neighborhood
17 Dundonald Street, Toronto C08, M4Y 0E4Nearby Places

Shally Shi
Sales Representative, Dolphin Realty Inc
English, Mandarin
Residential ResaleProperty ManagementPre Construction
Mortgage Information
Estimated Payment
$0 Principal and Interest
 Walk Score for 17 Dundonald Street
Walk Score for 17 Dundonald Street

Book a Showing
Tour this home with Shally
Frequently Asked Questions about Dundonald Street
Recently Sold Homes in Toronto C08
Check out recently sold properties. Listings updated daily
No Image Found
Local MLS®️ rules require you to log in and accept their terms of use to view certain listing data.
No Image Found
Local MLS®️ rules require you to log in and accept their terms of use to view certain listing data.
No Image Found
Local MLS®️ rules require you to log in and accept their terms of use to view certain listing data.
No Image Found
Local MLS®️ rules require you to log in and accept their terms of use to view certain listing data.
No Image Found
Local MLS®️ rules require you to log in and accept their terms of use to view certain listing data.
No Image Found
Local MLS®️ rules require you to log in and accept their terms of use to view certain listing data.
No Image Found
Local MLS®️ rules require you to log in and accept their terms of use to view certain listing data.
No Image Found
Local MLS®️ rules require you to log in and accept their terms of use to view certain listing data.
Check out 100+ listings near this property. Listings updated daily
See the Latest Listings by Cities
1500+ home for sale in Ontario
