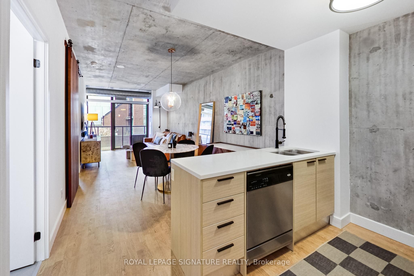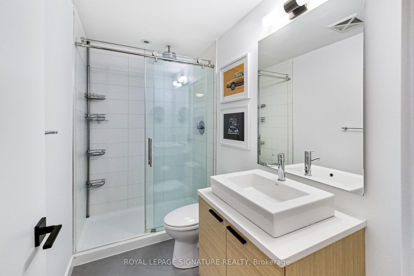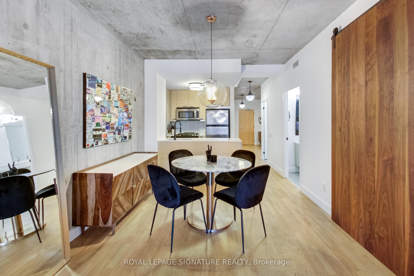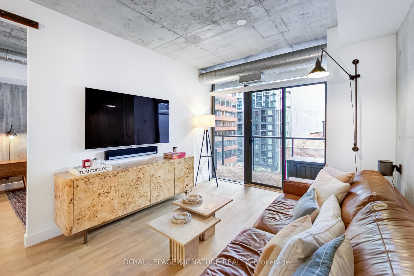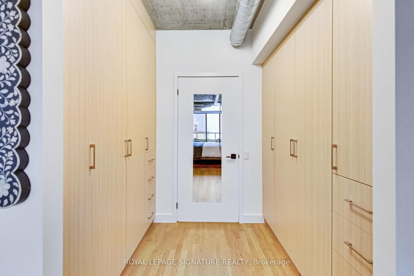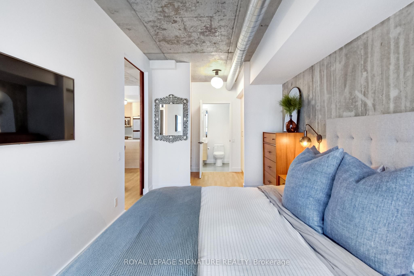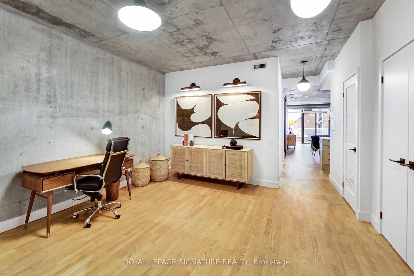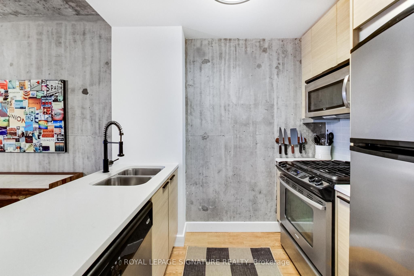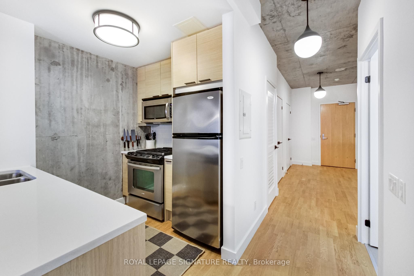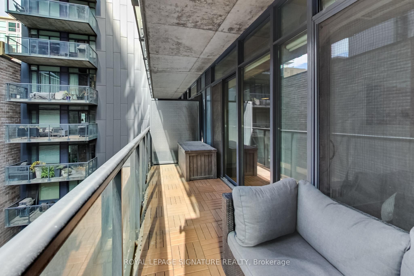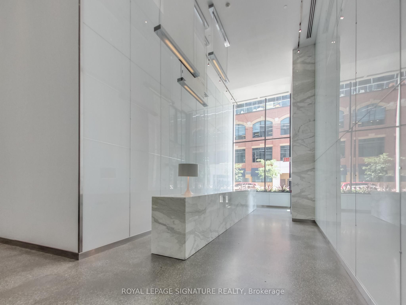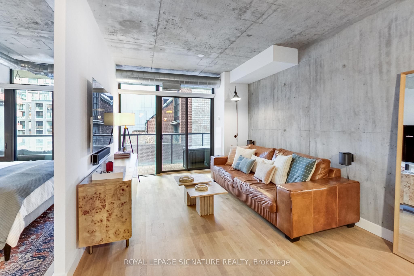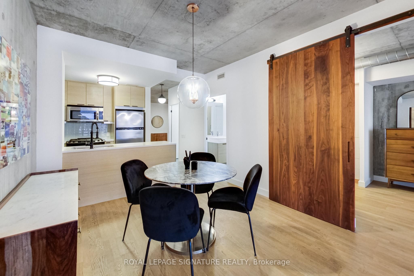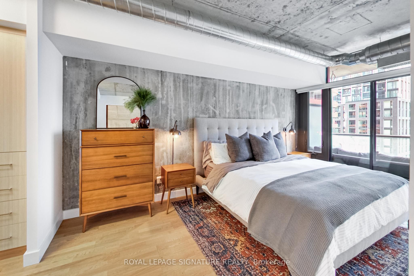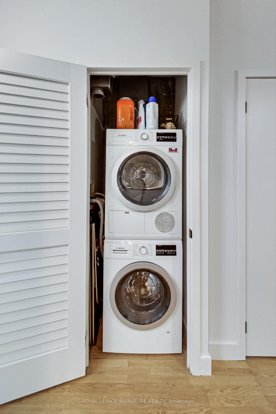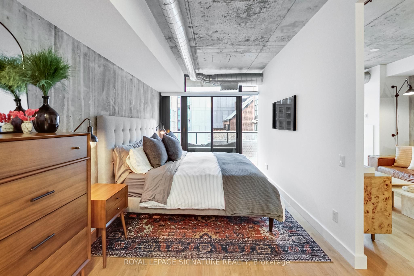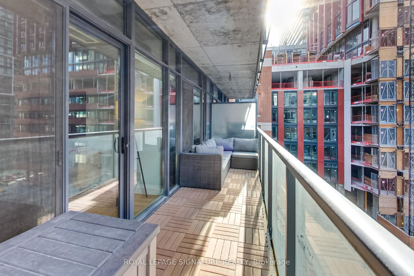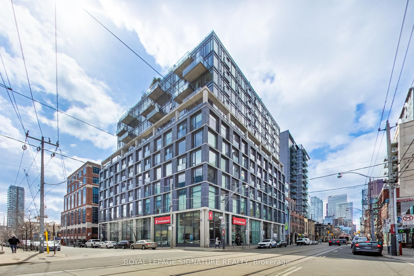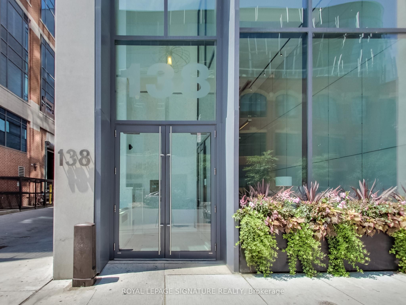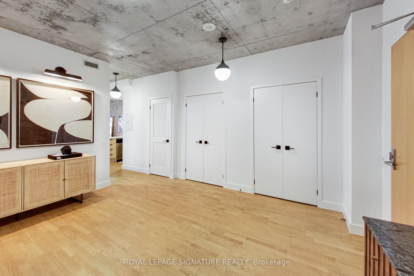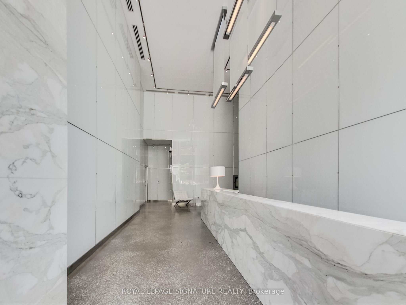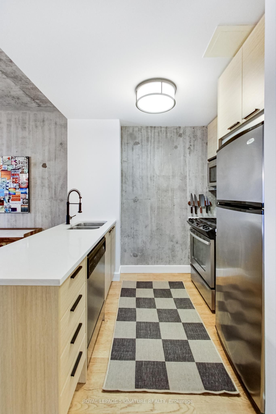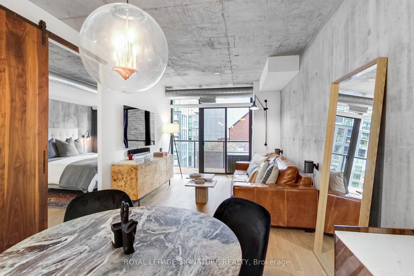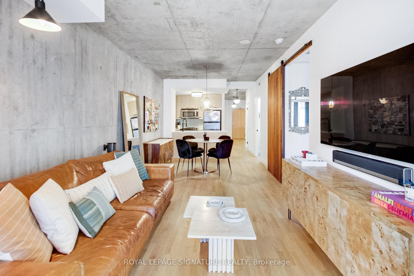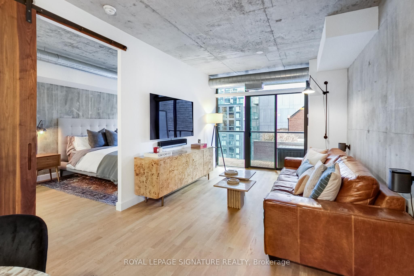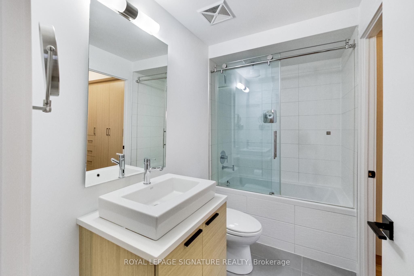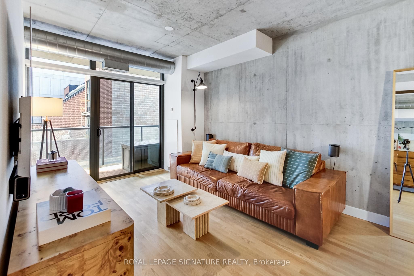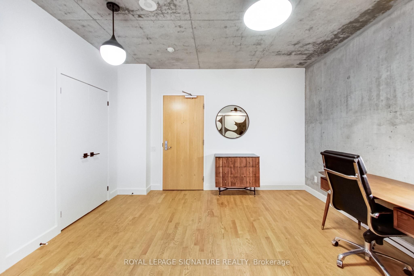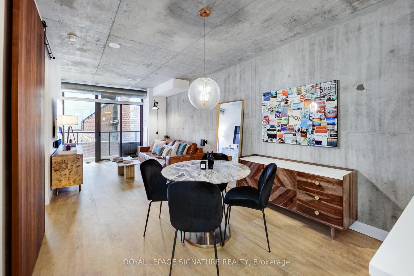
List Price: $879,000 + $847 maint. fee
138 Princess Street, Toronto C08, M5A 0B1
- By ROYAL LEPAGE SIGNATURE REALTY
Condo Apartment|MLS - #C12095914|New
2 Bed
2 Bath
900-999 Sqft.
Underground Garage
Included in Maintenance Fee:
Heat
Water
CAC
Common Elements
Building Insurance
Parking
Price comparison with similar homes in Toronto C08
Compared to 256 similar homes
1.6% Higher↑
Market Avg. of (256 similar homes)
$865,235
Note * Price comparison is based on the similar properties listed in the area and may not be accurate. Consult licences real estate agent for accurate comparison
Room Information
| Room Type | Features | Level |
|---|---|---|
| Living Room 7.4 x 3.2 m | Combined w/Dining, W/O To Balcony, Hardwood Floor | Main |
| Dining Room 7.4 x 3.2 m | Combined w/Living, Open Concept, Hardwood Floor | Main |
| Kitchen 2.4 x 2 m | Stainless Steel Appl, Backsplash, Hardwood Floor | Main |
| Primary Bedroom 4.8 x 2.8 m | His and Hers Closets, 4 Pc Ensuite, Hardwood Floor | Main |
Client Remarks
Welcome to East Lofts - an architecturally striking, boutique residence nestled in the heart of downtown Toronto. This impeccably maintained 1+1 bedroom, 2-bathroom suite offers approximately 1,000sqft of thoughtfully designed living space, tailored for the modern urban lifestyle. Step inside to discover soaring 9ft ceilings and expansive floor-to-ceiling windows that flood the open-concept living and dining areas with natural light. The engineered hardwood floors add warmth, while the custom walnut barn door introduces a touch of rustic elegance. The spacious den provides versatility ideal as a home office or easily convertible into a second bedroom.The chef-inspired kitchen boasts luxurious stainless steel appliances, including a gas stove, and a large kitchen island. The bedroom suite will take your breath away - complete with a spa-like 4-piece ensuite and custom built-in his-and-hers closets for ample storage. Entertain effortlessly on the full-width, west-facing balcony your private outdoor oasis perfect for evening relaxation or weekend gatherings. Situated just steps from the iconic St. Lawrence Market, the Distillery District, and a myriad of top-rated restaurants, East Lofts places you at the epicentre of Toronto's vibrant cultural scene. With the King streetcar stop right outside your door and proximity to the lake, convenience and connectivity are unparalleled. Experience the perfect blend of sophisticated design, functional living and an unbeatable location. East Lofts isn't just a residence, it's a lifestyle. Includes a storage locker and one parking spot.
Property Description
138 Princess Street, Toronto C08, M5A 0B1
Property type
Condo Apartment
Lot size
N/A acres
Style
Loft
Approx. Area
N/A Sqft
Home Overview
Last check for updates
Virtual tour
N/A
Basement information
None
Building size
N/A
Status
In-Active
Property sub type
Maintenance fee
$846.88
Year built
2024
Walk around the neighborhood
138 Princess Street, Toronto C08, M5A 0B1Nearby Places

Shally Shi
Sales Representative, Dolphin Realty Inc
English, Mandarin
Residential ResaleProperty ManagementPre Construction
Mortgage Information
Estimated Payment
$0 Principal and Interest
 Walk Score for 138 Princess Street
Walk Score for 138 Princess Street

Book a Showing
Tour this home with Shally
Frequently Asked Questions about Princess Street
Recently Sold Homes in Toronto C08
Check out recently sold properties. Listings updated daily
No Image Found
Local MLS®️ rules require you to log in and accept their terms of use to view certain listing data.
No Image Found
Local MLS®️ rules require you to log in and accept their terms of use to view certain listing data.
No Image Found
Local MLS®️ rules require you to log in and accept their terms of use to view certain listing data.
No Image Found
Local MLS®️ rules require you to log in and accept their terms of use to view certain listing data.
No Image Found
Local MLS®️ rules require you to log in and accept their terms of use to view certain listing data.
No Image Found
Local MLS®️ rules require you to log in and accept their terms of use to view certain listing data.
No Image Found
Local MLS®️ rules require you to log in and accept their terms of use to view certain listing data.
No Image Found
Local MLS®️ rules require you to log in and accept their terms of use to view certain listing data.
Check out 100+ listings near this property. Listings updated daily
See the Latest Listings by Cities
1500+ home for sale in Ontario
