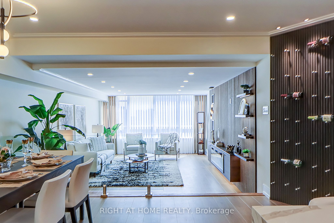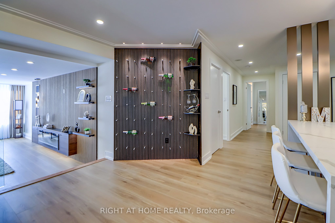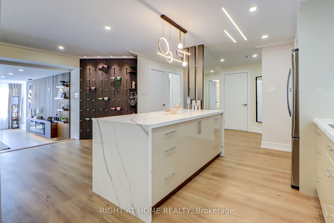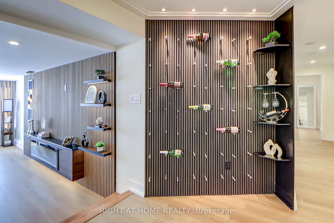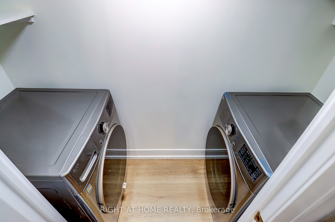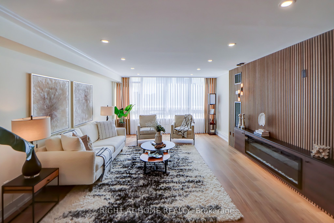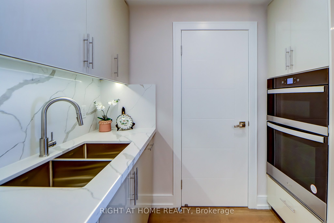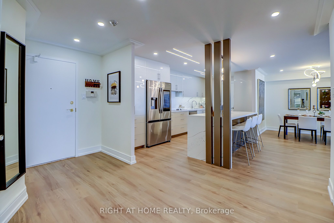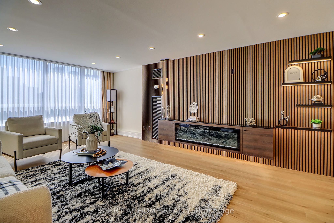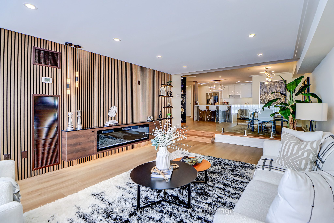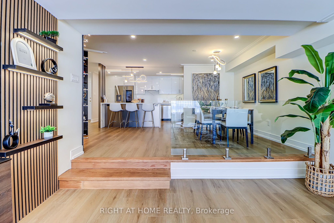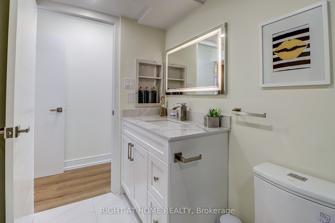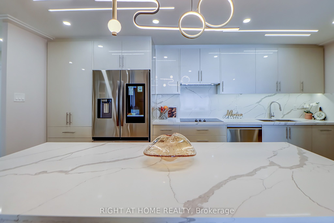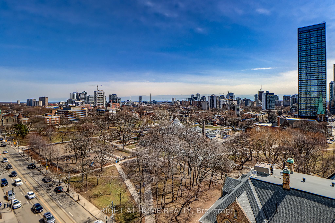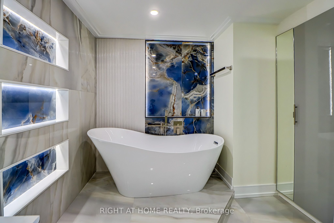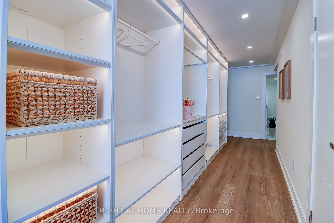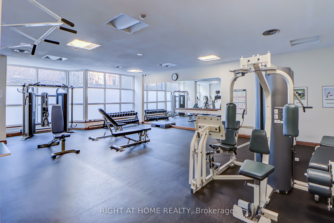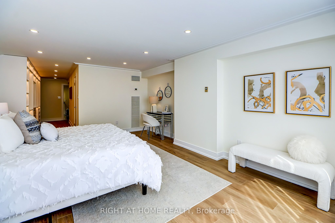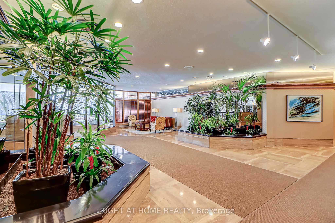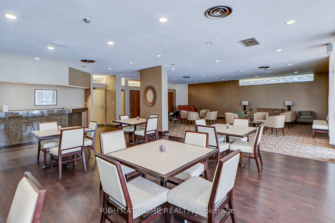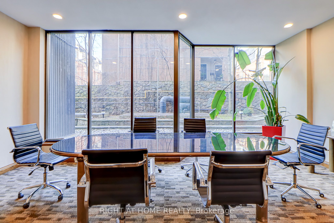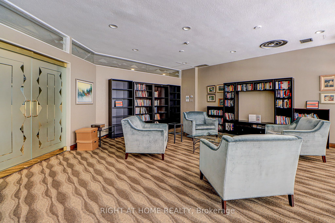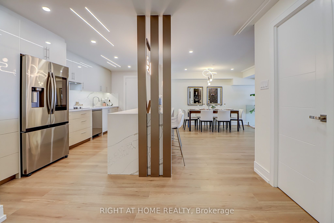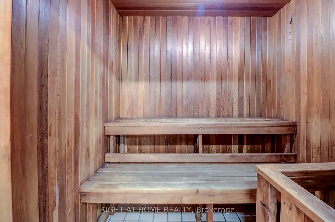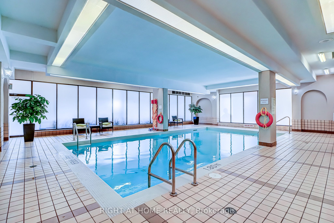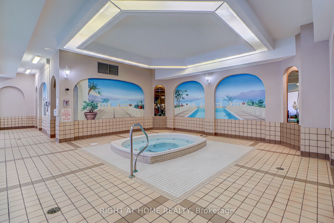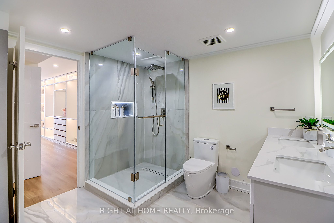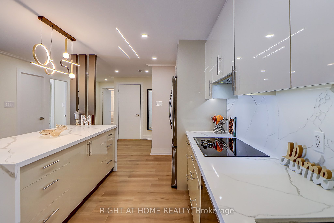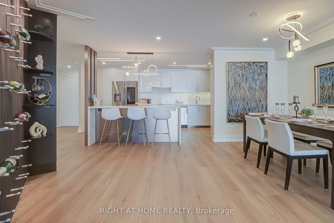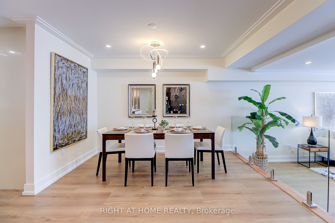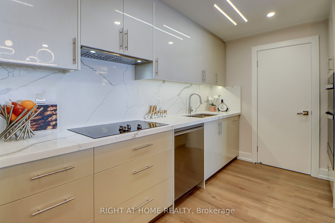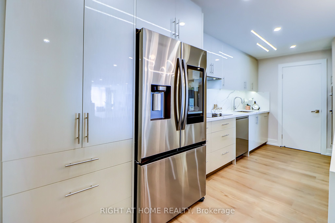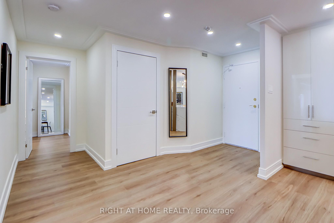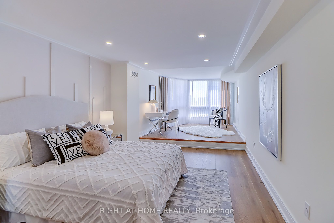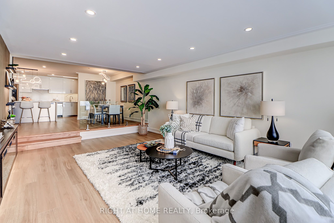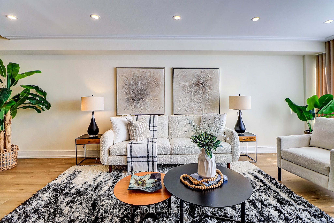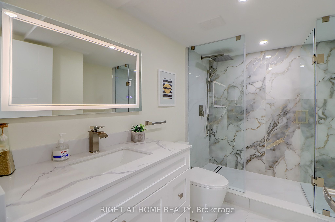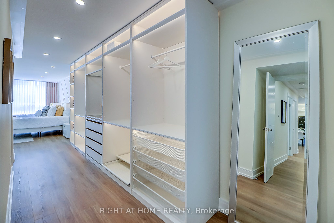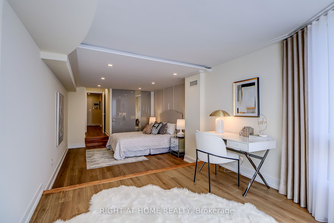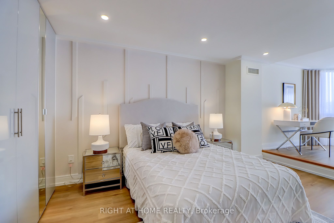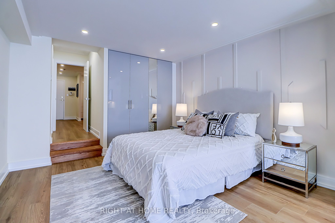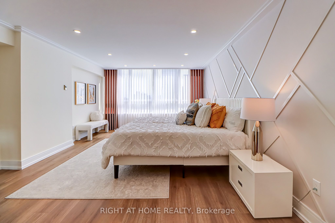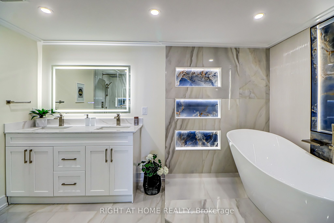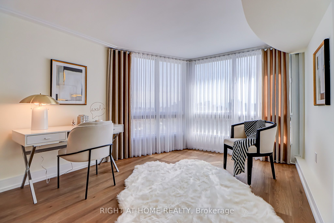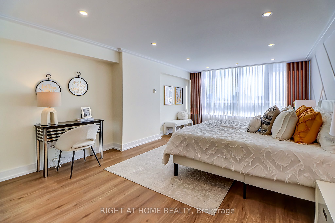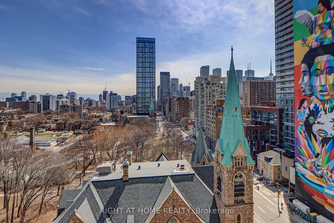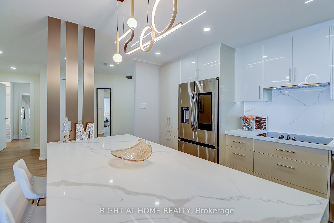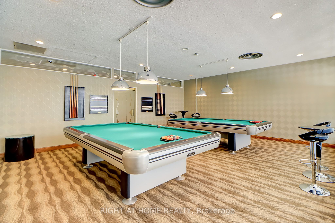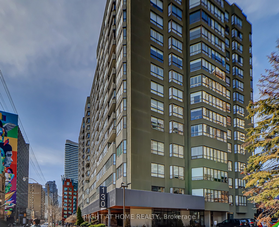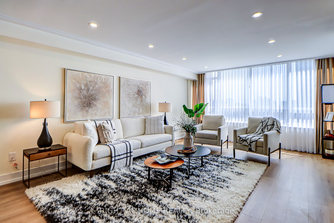
List Price: $1,448,800 + $1,898 maint. fee5% reduced
130 Carlton Street, Toronto C08, M5A 4K3
- By RIGHT AT HOME REALTY
Condo Apartment|MLS - #C12064432|Price Change
3 Bed
2 Bath
1600-1799 Sqft.
Underground Garage
Included in Maintenance Fee:
Heat
Hydro
Water
Cable TV
CAC
Common Elements
Building Insurance
Parking
Price comparison with similar homes in Toronto C08
Compared to 117 similar homes
36.2% Higher↑
Market Avg. of (117 similar homes)
$1,063,535
Note * Price comparison is based on the similar properties listed in the area and may not be accurate. Consult licences real estate agent for accurate comparison
Room Information
| Room Type | Features | Level |
|---|---|---|
| Kitchen 5.61 x 2.82 m | Modern Kitchen, Pantry, Centre Island | Main |
| Living Room 6.5 x 4.12 m | Open Concept, Pot Lights, South View | Main |
| Dining Room 4.8 x 3.63 m | Combined w/Kitchen, Open Concept, Recessed Lighting | Main |
| Primary Bedroom 5.9 x 4.27 m | 5 Pc Ensuite, Closet Organizers, Large Window | Main |
| Bedroom 2 4.21 x 3.55 m | Closet Organizers, Recessed Lighting, Large Window | Main |
Client Remarks
Luxurious, exceptional city living at its finest in the iconic "Carlton on the Park" by Tridel. The premium southern exposure offers breathtaking unobstructed views of historic Grace Toronto Church and Allen Gardens Conservatory and Park. Incredible space at 1,719 sq. ft. and walk to literally everything: restaurants, cafes, grocery stores, shopping, music halls, transit, subway and parks are at your doorstep. This exquisitely designed suite boasts of a beautifully renovated living space and stunning views of forever city skyline and park view! Featuring spacious and sun-filled bedrooms with ample storage, walk-in closets, and organizers throughout. Spa-like primary bathroom with premium finishes, exquisite light features, a freestanding bathtub, and shower. Premium custom kitchen with high-end appliances, pantry, integrated lighting, top-loading microwave, stovetop, built-in organizers, and oversized quartz countertops. Spacious dining room with city views, open-concept living and family rooms with a grand fireplace. All-inclusive condo fees property in a beautiful community!
Property Description
130 Carlton Street, Toronto C08, M5A 4K3
Property type
Condo Apartment
Lot size
N/A acres
Style
Apartment
Approx. Area
N/A Sqft
Home Overview
Last check for updates
Virtual tour
N/A
Basement information
None
Building size
N/A
Status
In-Active
Property sub type
Maintenance fee
$1,898.21
Year built
--
Amenities
Indoor Pool
Gym
Party Room/Meeting Room
Rooftop Deck/Garden
Media Room
Visitor Parking
Walk around the neighborhood
130 Carlton Street, Toronto C08, M5A 4K3Nearby Places

Angela Yang
Sales Representative, ANCHOR NEW HOMES INC.
English, Mandarin
Residential ResaleProperty ManagementPre Construction
Mortgage Information
Estimated Payment
$0 Principal and Interest
 Walk Score for 130 Carlton Street
Walk Score for 130 Carlton Street

Book a Showing
Tour this home with Angela
Frequently Asked Questions about Carlton Street
Recently Sold Homes in Toronto C08
Check out recently sold properties. Listings updated daily
See the Latest Listings by Cities
1500+ home for sale in Ontario
